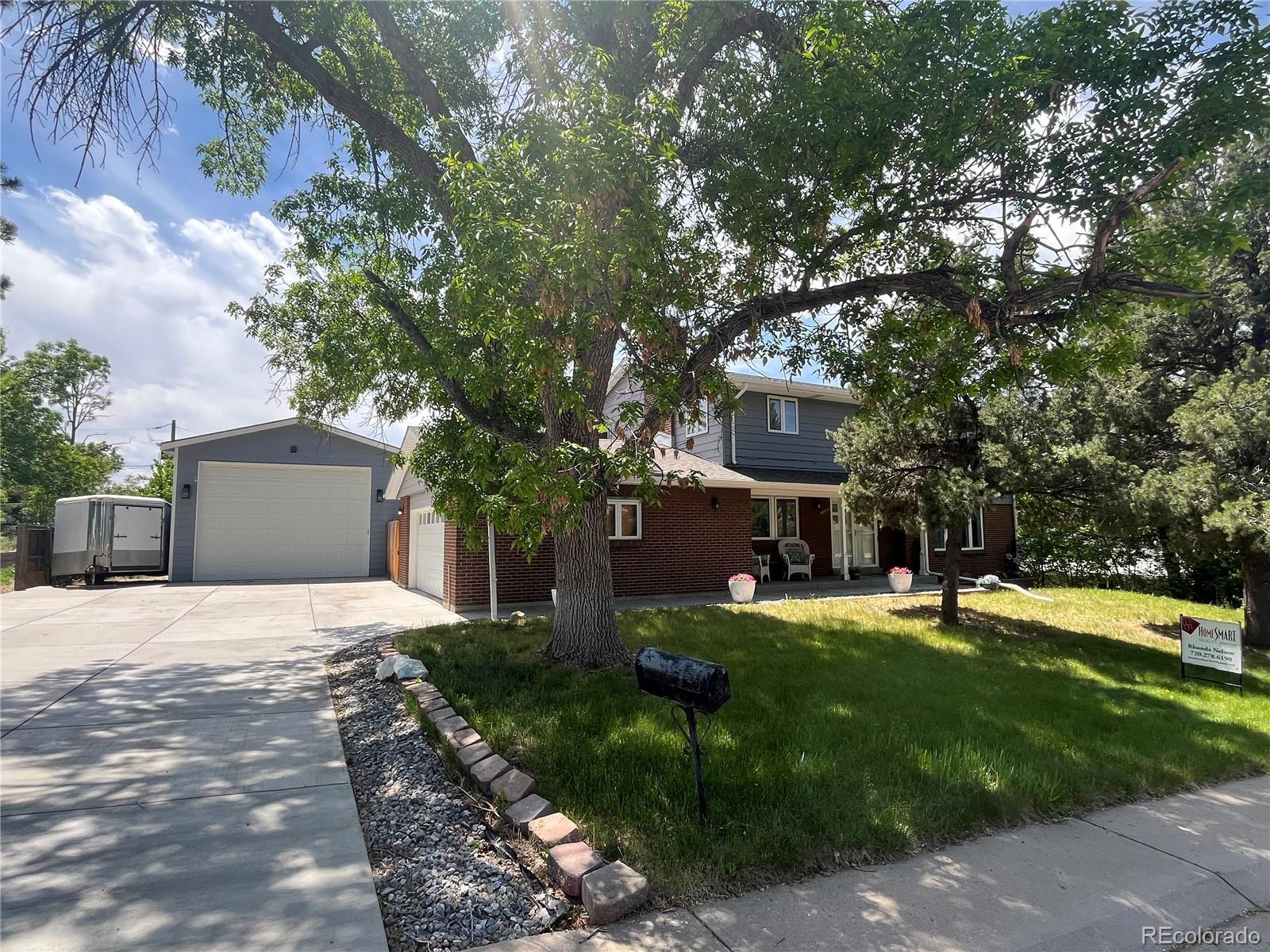Find us on...
Dashboard
- 5 Beds
- 3 Baths
- 2,656 Sqft
- .32 Acres
New Search X
1158 E Easter Court
This beautiful home located on a cul de sac on over 1/4 care in the desirable Southglenn neighborhood boasts an open floor plan with an updated kitchen with smart light switches, granite counter tops, gas stove top, black stainless steel appliances, newer cabinets with soft close drawers. The main floor offers low maintenance tile flooring with a living room and bonus room with a wood burning fireplace. Step out the french doors to an oversized deck that is great for entertaining. Or take a dip in the hot tub right off of the deck. Raised garden bed self watering with sprinkler system. There are 4 bedrooms on the second level with a deck off of one of the secondary bedrooms to sit and enjoy the evening sunsets. Master bath has a beautifully tiled walk in shower with heated floors. 5th bedroom is non conforming. There is a 2 car attached garage as well as a 4 car detached garage that is insulated with an oversize garage door, detached garage is also prewired for a ceiling fan and has a split system to heat and cool. RV Parking on side of detached garage. Around the corner form Southglenn Country Club and just blocks from the Streets of Southglenn. New Roof 2019, New Front Porch, Sidewalk and Driveway 2019, Tankless Hot Water Heater 2019, Hot Tub 2019, Maintenance Free Steel Siding Never Needs to be Painted, Appliances replaced in 2019-2020
Listing Office: HomeSmart Realty 
Essential Information
- MLS® #6952954
- Price$840,000
- Bedrooms5
- Bathrooms3.00
- Full Baths1
- Half Baths1
- Square Footage2,656
- Acres0.32
- Year Built1966
- TypeResidential
- Sub-TypeSingle Family Residence
- StatusActive
Community Information
- Address1158 E Easter Court
- SubdivisionSouthglenn
- CityCentennial
- CountyArapahoe
- StateCO
- Zip Code80122
Amenities
- Parking Spaces7
- # of Garages6
Parking
220 Volts, Concrete, Exterior Access Door, Floor Coating, Heated Garage, Insulated Garage, Oversized Door
Interior
- HeatingForced Air
- CoolingCentral Air
- FireplaceYes
- # of Fireplaces1
- FireplacesFamily Room, Wood Burning
- StoriesTwo
Interior Features
Ceiling Fan(s), Granite Counters, High Speed Internet, Open Floorplan, Pantry, Smart Light(s), Hot Tub
Appliances
Cooktop, Dishwasher, Disposal, Microwave, Oven, Refrigerator, Tankless Water Heater
Exterior
- Exterior FeaturesBalcony, Garden, Spa/Hot Tub
- RoofComposition
Lot Description
Cul-De-Sac, Sprinklers In Front, Sprinklers In Rear
School Information
- DistrictLittleton 6
- ElementaryHopkins
- MiddlePowell
- HighArapahoe
Additional Information
- Date ListedMay 18th, 2025
Listing Details
 HomeSmart Realty
HomeSmart Realty
 Terms and Conditions: The content relating to real estate for sale in this Web site comes in part from the Internet Data eXchange ("IDX") program of METROLIST, INC., DBA RECOLORADO® Real estate listings held by brokers other than RE/MAX Professionals are marked with the IDX Logo. This information is being provided for the consumers personal, non-commercial use and may not be used for any other purpose. All information subject to change and should be independently verified.
Terms and Conditions: The content relating to real estate for sale in this Web site comes in part from the Internet Data eXchange ("IDX") program of METROLIST, INC., DBA RECOLORADO® Real estate listings held by brokers other than RE/MAX Professionals are marked with the IDX Logo. This information is being provided for the consumers personal, non-commercial use and may not be used for any other purpose. All information subject to change and should be independently verified.
Copyright 2025 METROLIST, INC., DBA RECOLORADO® -- All Rights Reserved 6455 S. Yosemite St., Suite 500 Greenwood Village, CO 80111 USA
Listing information last updated on September 29th, 2025 at 7:33am MDT.







































