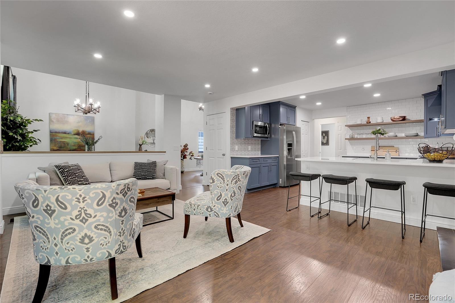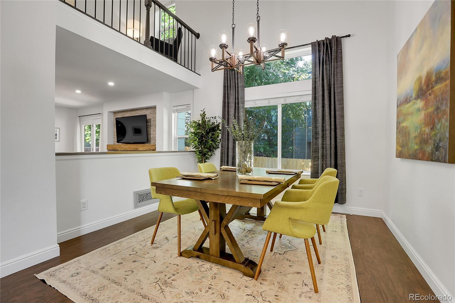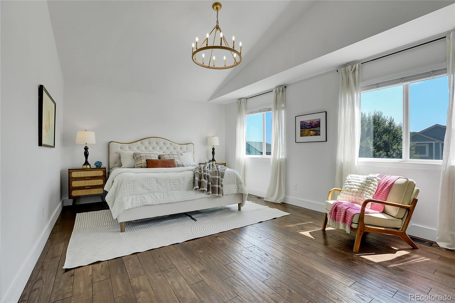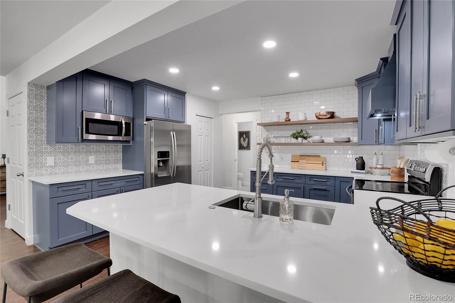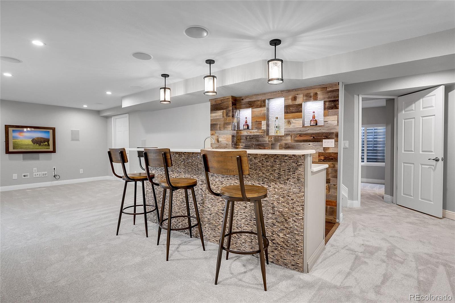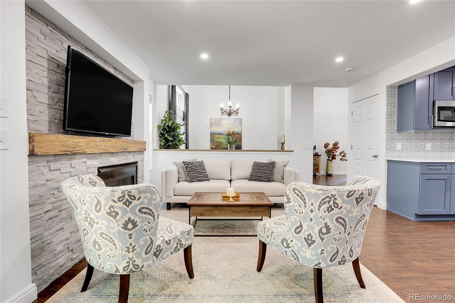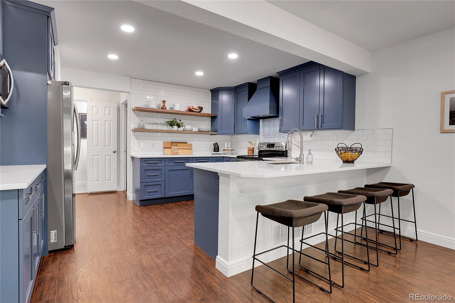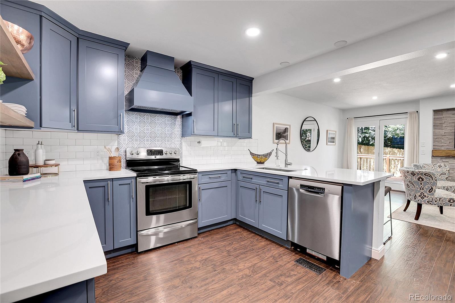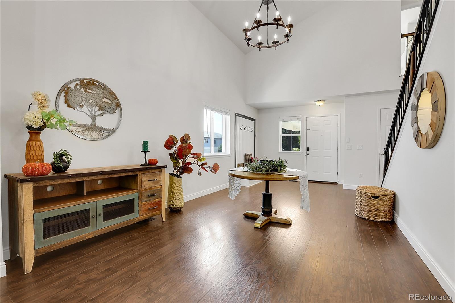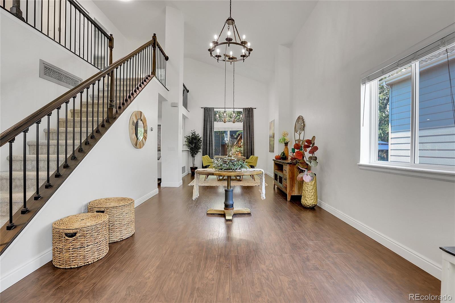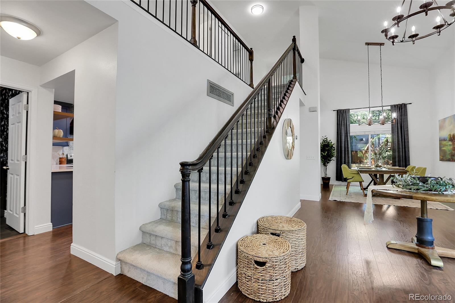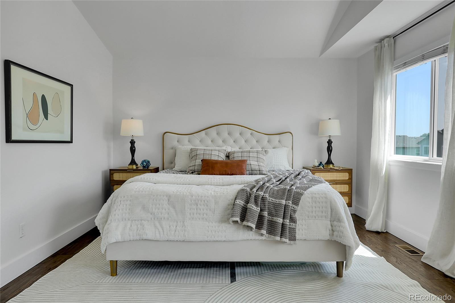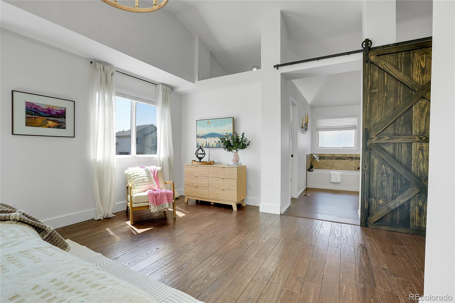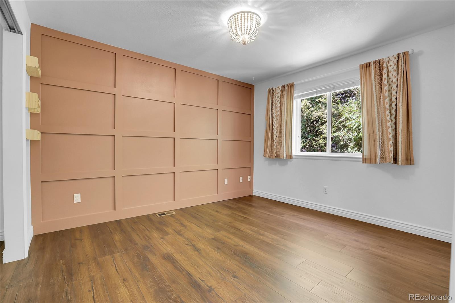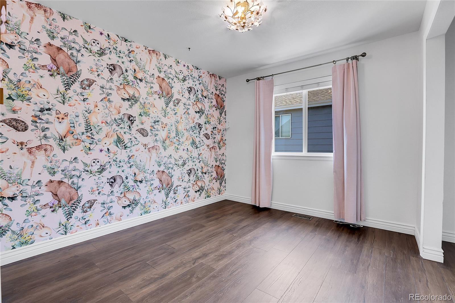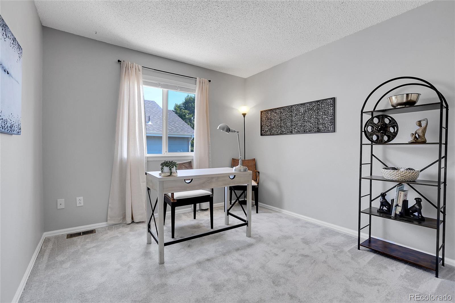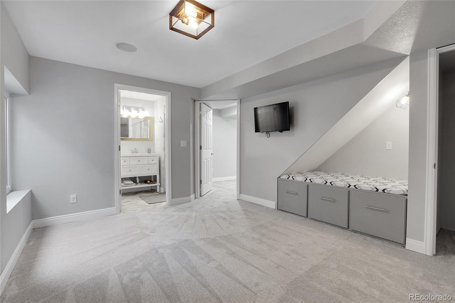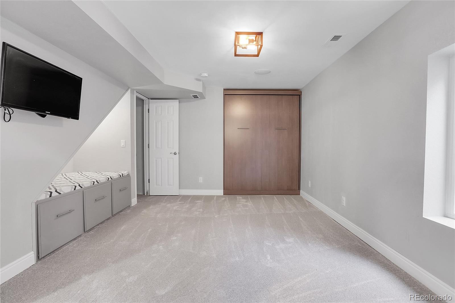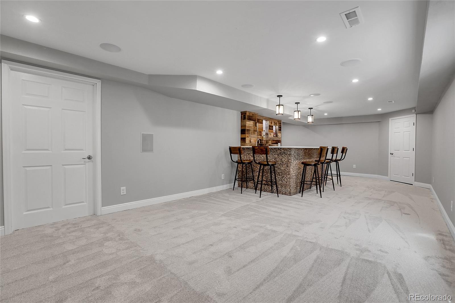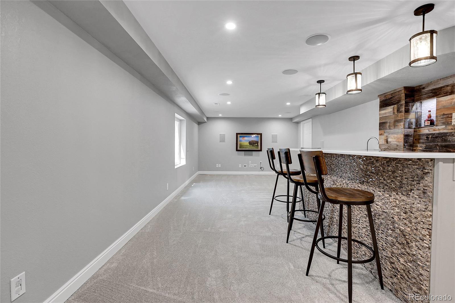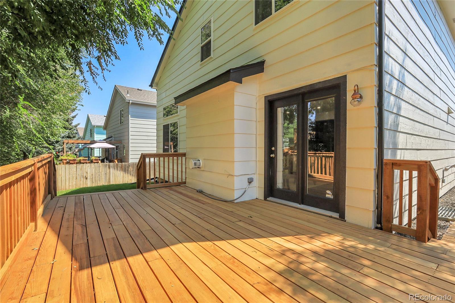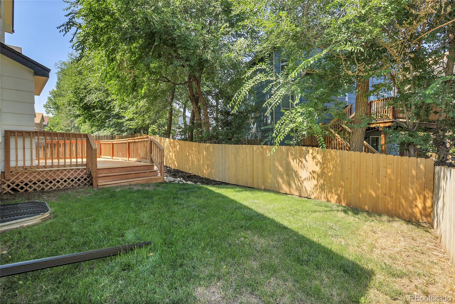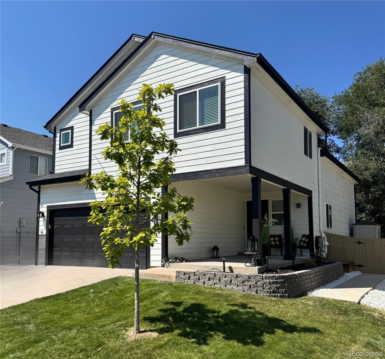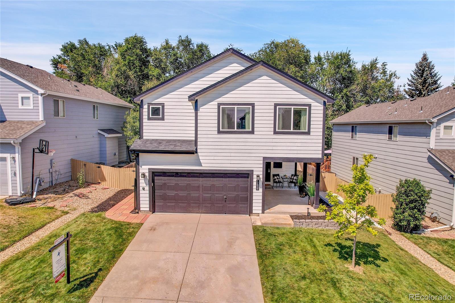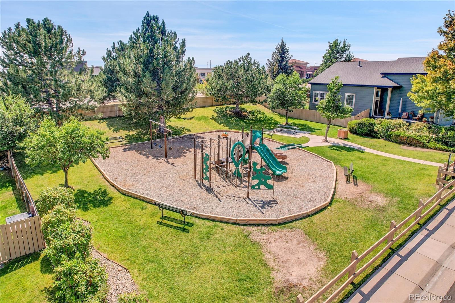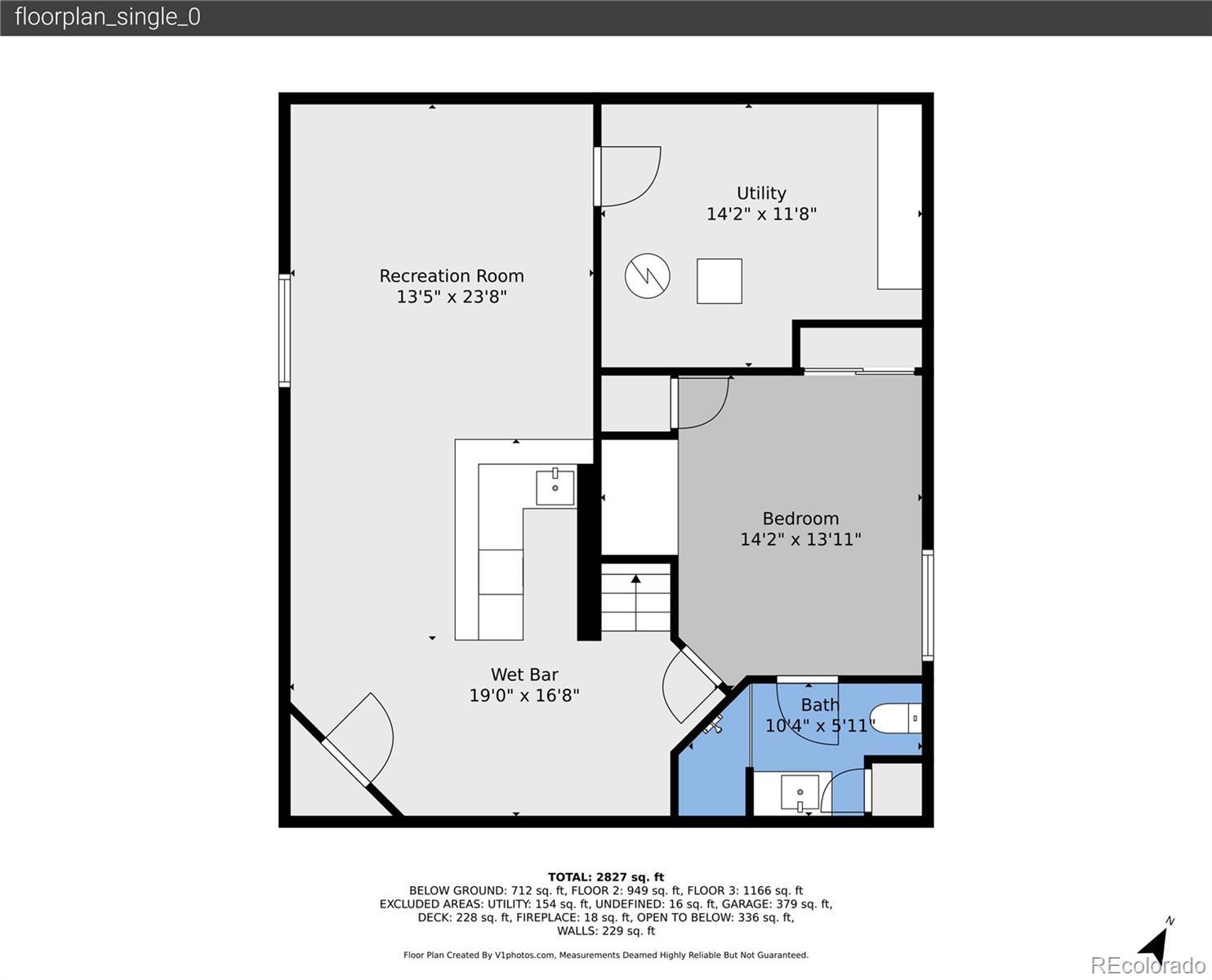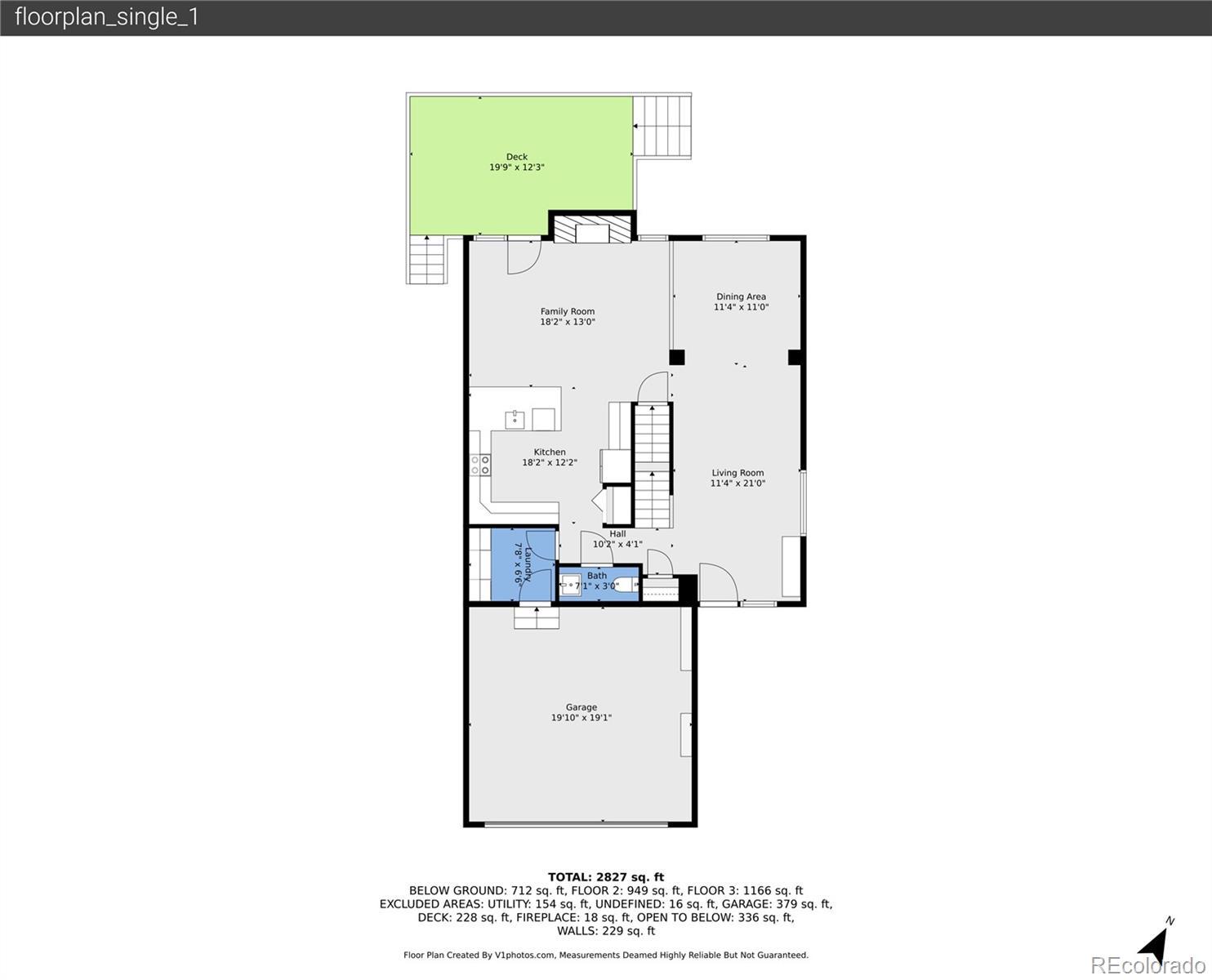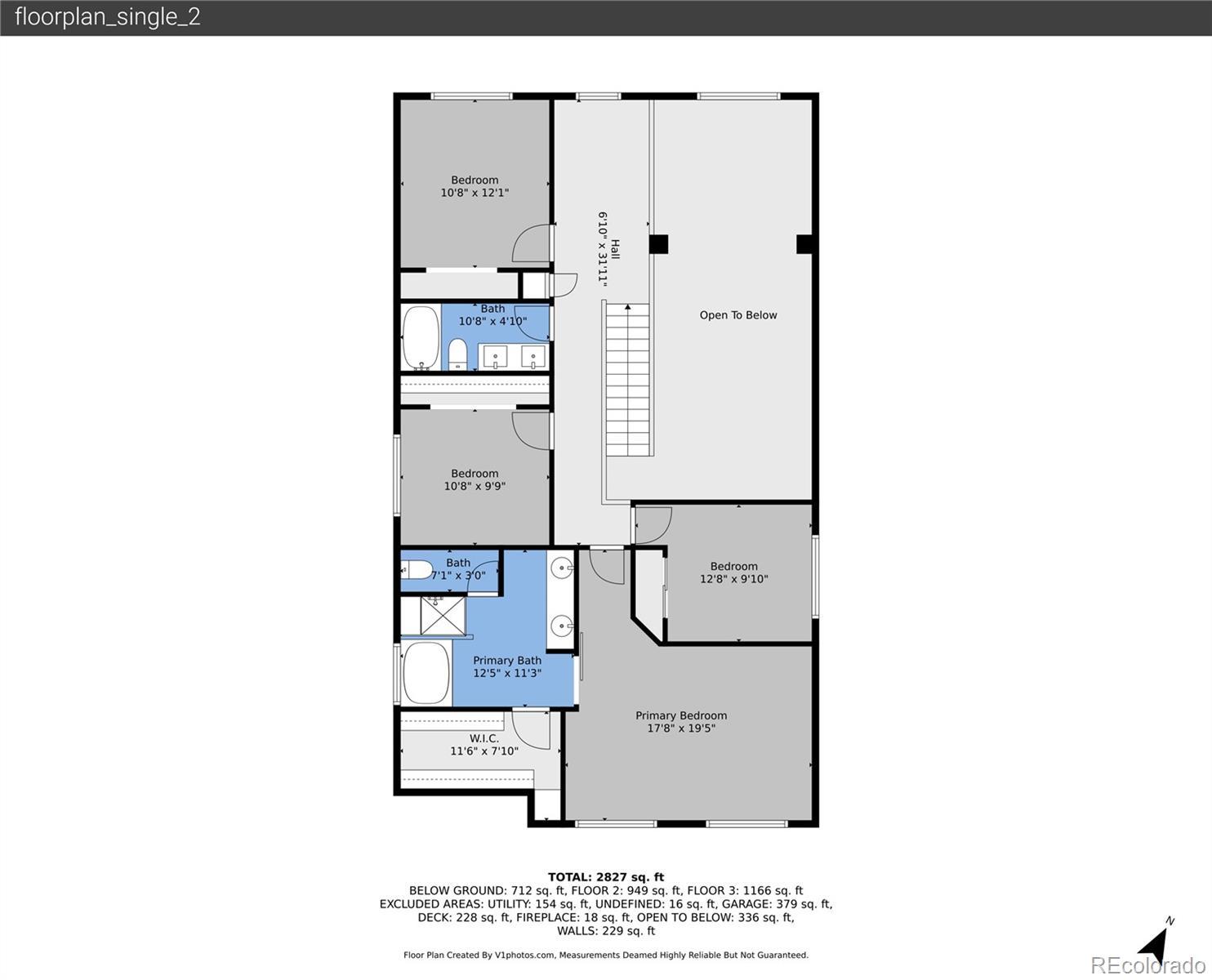Find us on...
Dashboard
- 5 Beds
- 4 Baths
- 3,099 Sqft
- .11 Acres
New Search X
17039 Foxton Drive
Step into this updated 5-bedroom, 4-bath home in the sought-after Clarke Farms neighborhood of Parker. Boasting vaulted ceilings and an open, light-filled layout, the home features new flooring throughout and a perfect balance of formal and casual living spaces. The kitchen showcases quartz countertops, stainless steel appliances and a seamless connection to the family room with a cozy gas fireplace and TV, while a separate dining area accommodates more formal gatherings. The main-level, fully remodeled laundry room adds convenience for modern living. Upstairs, four bedrooms feature new carpet and LVP hardwoods, including a primary suite with vaulted ceilings, a walk-in closet and five-piece bath. The finished basement is designed for entertaining and relaxation, complete with a media area, built-in bar, bedroom with Murphy bed and an updated ¾ bath. Recent upgrades include a new roof, gutters, deck and exterior paint, reducing some of the home maintenance many homes require after moving in. Just a mile north, you’ll find Clarke Farms’ fantastic community amenities, including a pool, tennis courts, multiple parks and scenic trails. Even closer, the Foxton Tot Lot offers a perfect neighborhood park designed just for the little ones. Located within the Douglas County school district and just minutes from downtown Parker for shopping, dining and recreation! This home offers the perfect blend of comfort, style and convenience.
Listing Office: Keller Williams DTC 
Essential Information
- MLS® #6958436
- Price$665,000
- Bedrooms5
- Bathrooms4.00
- Full Baths2
- Half Baths1
- Square Footage3,099
- Acres0.11
- Year Built1996
- TypeResidential
- Sub-TypeSingle Family Residence
- StatusPending
Community Information
- Address17039 Foxton Drive
- SubdivisionClarke Farms
- CityParker
- CountyDouglas
- StateCO
- Zip Code80134
Amenities
- Parking Spaces2
- ParkingConcrete, Insulated Garage
- # of Garages2
Amenities
Park, Playground, Pool, Trail(s)
Utilities
Cable Available, Electricity Connected, Natural Gas Connected, Phone Available
Interior
- HeatingForced Air
- CoolingCentral Air
- FireplaceYes
- # of Fireplaces1
- FireplacesFamily Room
- StoriesTwo
Interior Features
Built-in Features, Ceiling Fan(s), Eat-in Kitchen, Five Piece Bath, High Ceilings, Open Floorplan, Pantry, Primary Suite, Quartz Counters, Radon Mitigation System, Smoke Free, Sound System, Vaulted Ceiling(s), Walk-In Closet(s), Wet Bar
Appliances
Bar Fridge, Dishwasher, Disposal, Dryer, Microwave, Oven, Range, Refrigerator, Washer
Exterior
- RoofComposition
- FoundationConcrete Perimeter
Exterior Features
Gas Valve, Private Yard, Rain Gutters
Lot Description
Landscaped, Near Public Transit, Sprinklers In Front, Sprinklers In Rear
Windows
Double Pane Windows, Egress Windows, Window Coverings
School Information
- DistrictDouglas RE-1
- ElementaryCherokee Trail
- MiddleSierra
- HighChaparral
Additional Information
- Date ListedSeptember 3rd, 2025
Listing Details
 Keller Williams DTC
Keller Williams DTC
 Terms and Conditions: The content relating to real estate for sale in this Web site comes in part from the Internet Data eXchange ("IDX") program of METROLIST, INC., DBA RECOLORADO® Real estate listings held by brokers other than RE/MAX Professionals are marked with the IDX Logo. This information is being provided for the consumers personal, non-commercial use and may not be used for any other purpose. All information subject to change and should be independently verified.
Terms and Conditions: The content relating to real estate for sale in this Web site comes in part from the Internet Data eXchange ("IDX") program of METROLIST, INC., DBA RECOLORADO® Real estate listings held by brokers other than RE/MAX Professionals are marked with the IDX Logo. This information is being provided for the consumers personal, non-commercial use and may not be used for any other purpose. All information subject to change and should be independently verified.
Copyright 2026 METROLIST, INC., DBA RECOLORADO® -- All Rights Reserved 6455 S. Yosemite St., Suite 500 Greenwood Village, CO 80111 USA
Listing information last updated on February 3rd, 2026 at 7:04am MST.

