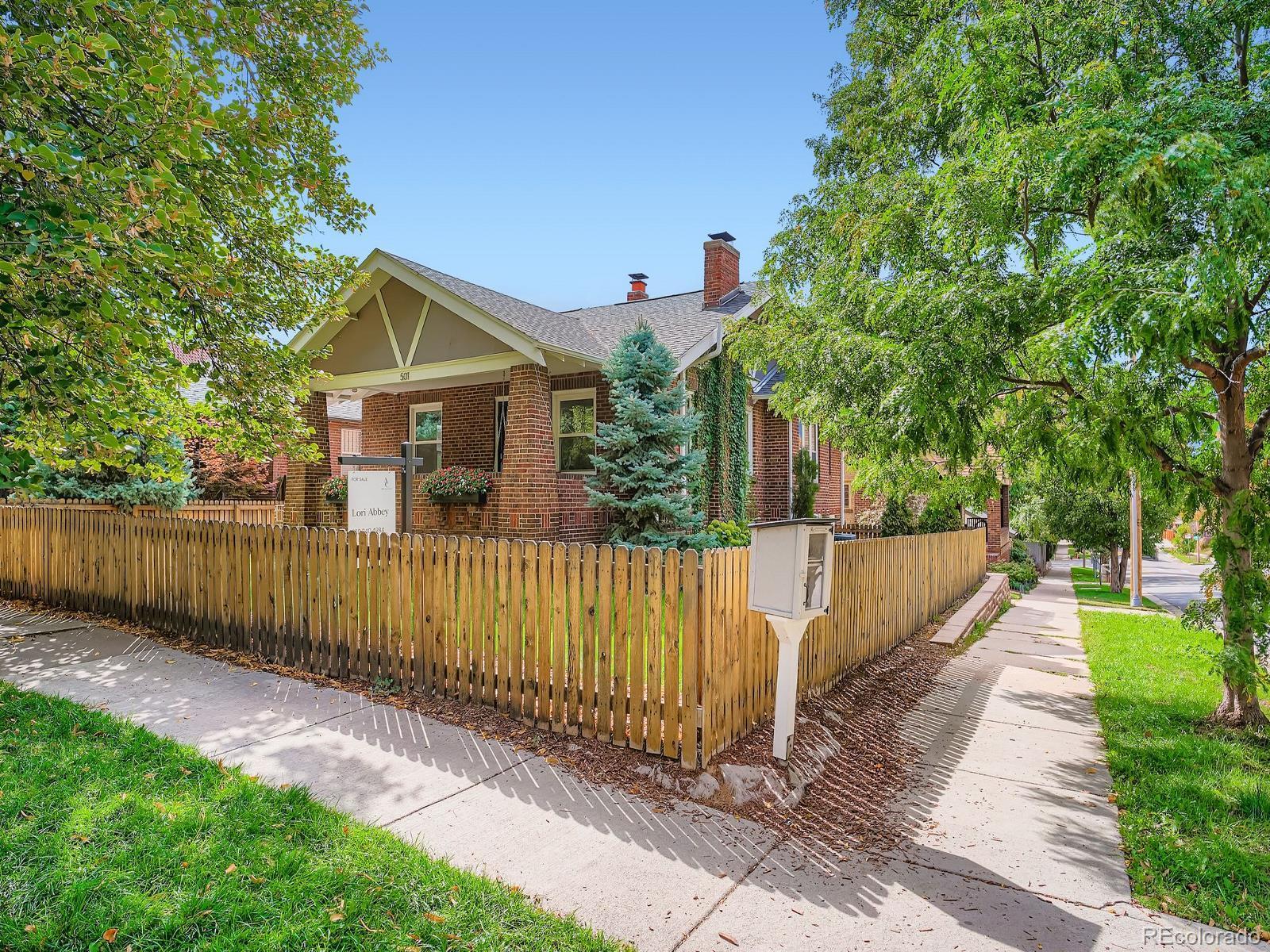Find us on...
Dashboard
- 3 Beds
- 3 Baths
- 2,141 Sqft
- .08 Acres
New Search X
501 S Ogden Street
Just two blocks from Wash Park, this beautifully updated bungalow captures everything people love about Denver living — timeless character, modern comfort, and a walkable lifestyle. The covered front porch sets the tone — welcoming and relaxed, perfect for morning coffee or evening wine as the neighborhood hums around you. Inside, natural light fills the home, highlighting well-maintained hardwood floors and an open layout that connects the living, dining, and kitchen spaces seamlessly. The kitchen offers granite countertops, stainless steel appliances, and plenty of storage — blending style and everyday function. The main level includes two bedrooms and two baths, including a spacious primary bedroom next to a beautifully done full bath, plus a second bedroom with an adjacent ¾ bath — ideal for guests or a home office. Downstairs, the finished garden-level basement adds versatility with a third bedroom, ¾ bath, with a large laundry area with washer/dryer included, and a large flexible space that works perfectly as a media room, gym, or lounge. Outside, the fenced yard provides privacy and space to relax or entertain, while the attached garage — a rare bonus in this area — offers everyday convenience. From 501 S Ogden, you’re moments from Wash Park, South Gaylord Street, and Bonnie Brae — where Denver’s best dining, shopping, and outdoor living meet the charm of a classic bungalow retreat.
Listing Office: The Block Inc 
Essential Information
- MLS® #6959961
- Price$4,500
- Bedrooms3
- Bathrooms3.00
- Full Baths1
- Square Footage2,141
- Acres0.08
- Year Built1924
- TypeResidential Lease
- Sub-TypeSingle Family Residence
- StatusActive
Community Information
- Address501 S Ogden Street
- Subdivisionwashington park west
- CityDenver
- CountyDenver
- StateCO
- Zip Code80209
Amenities
- AmenitiesSecurity
- Parking Spaces1
- # of Garages1
Interior
- HeatingForced Air, Natural Gas
- CoolingCentral Air
- FireplaceYes
- # of Fireplaces1
- StoriesTwo
Interior Features
Ceiling Fan(s), Eat-in Kitchen, Granite Counters, Open Floorplan, Radon Mitigation System
Appliances
Dishwasher, Disposal, Dryer, Freezer, Microwave, Oven, Refrigerator, Washer
Exterior
- Exterior FeaturesGarden, Private Yard
- Lot DescriptionSprinklers In Front
School Information
- DistrictDenver 1
- ElementarySteele
- MiddleMerrill
- HighSouth
Additional Information
- Date ListedOctober 3rd, 2025
Listing Details
 The Block Inc
The Block Inc
 Terms and Conditions: The content relating to real estate for sale in this Web site comes in part from the Internet Data eXchange ("IDX") program of METROLIST, INC., DBA RECOLORADO® Real estate listings held by brokers other than RE/MAX Professionals are marked with the IDX Logo. This information is being provided for the consumers personal, non-commercial use and may not be used for any other purpose. All information subject to change and should be independently verified.
Terms and Conditions: The content relating to real estate for sale in this Web site comes in part from the Internet Data eXchange ("IDX") program of METROLIST, INC., DBA RECOLORADO® Real estate listings held by brokers other than RE/MAX Professionals are marked with the IDX Logo. This information is being provided for the consumers personal, non-commercial use and may not be used for any other purpose. All information subject to change and should be independently verified.
Copyright 2025 METROLIST, INC., DBA RECOLORADO® -- All Rights Reserved 6455 S. Yosemite St., Suite 500 Greenwood Village, CO 80111 USA
Listing information last updated on October 26th, 2025 at 3:33am MDT.
































