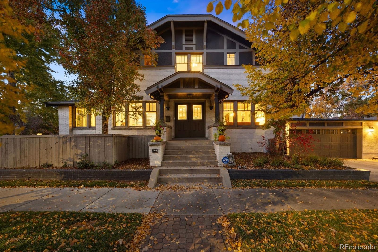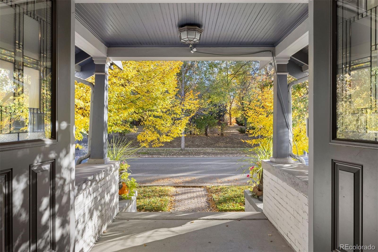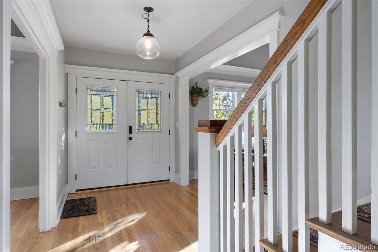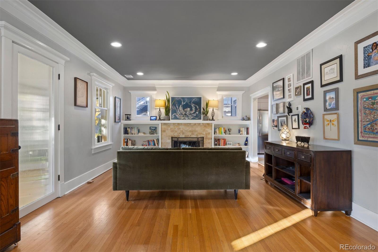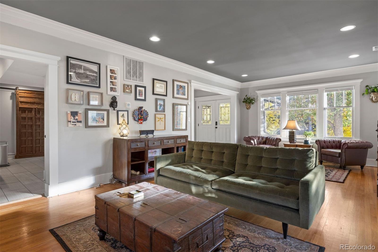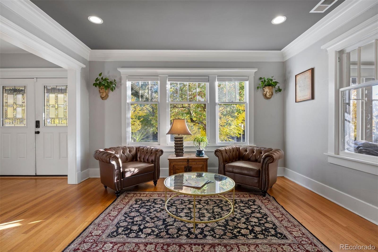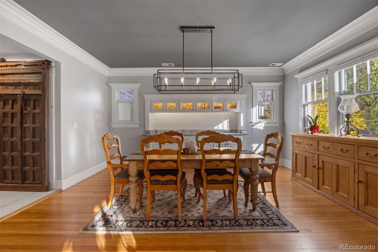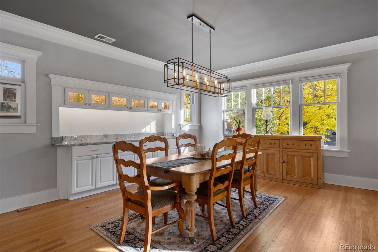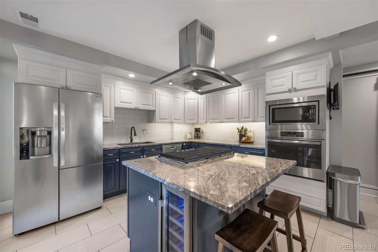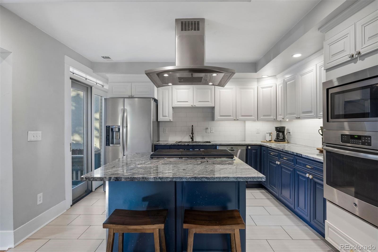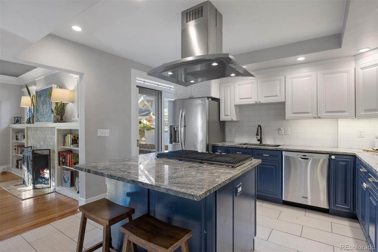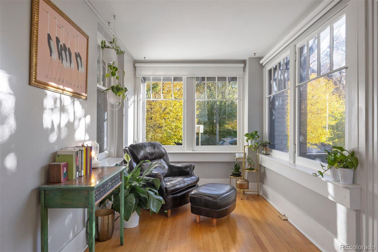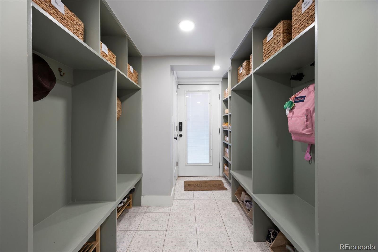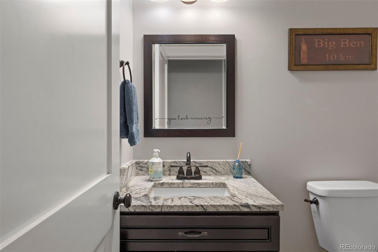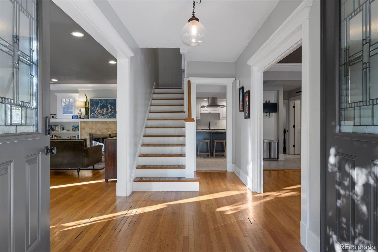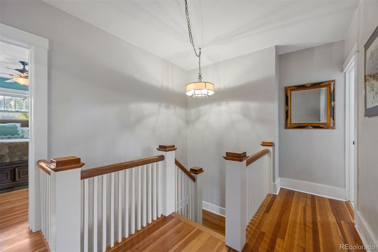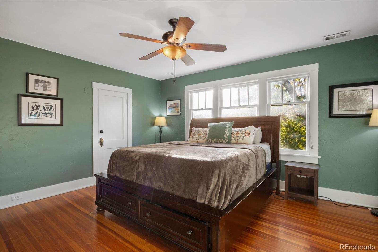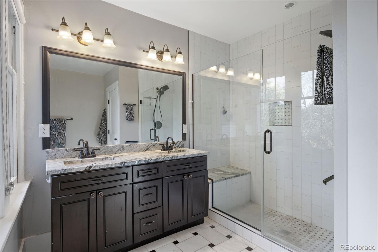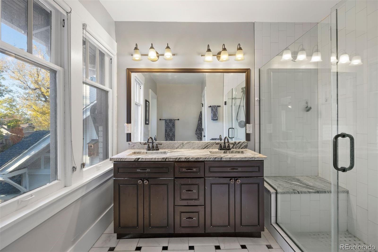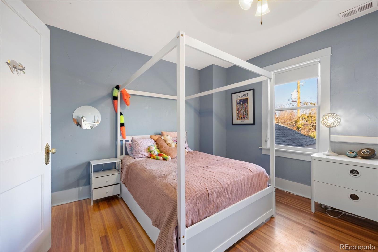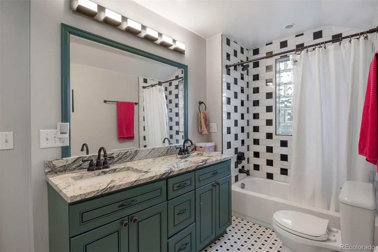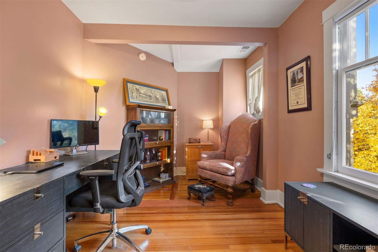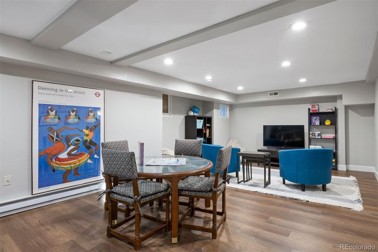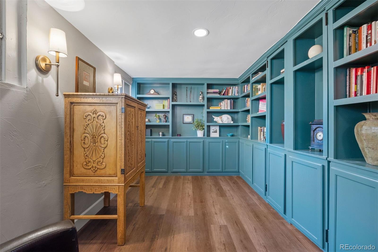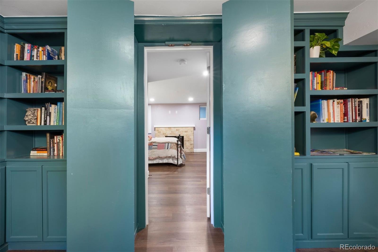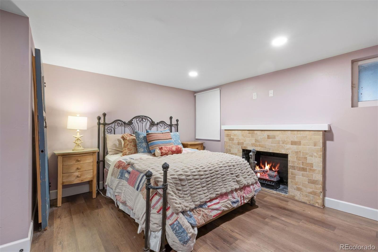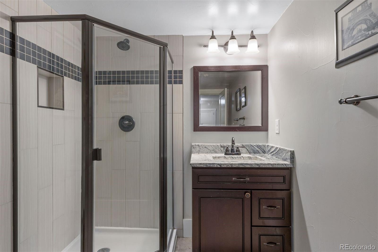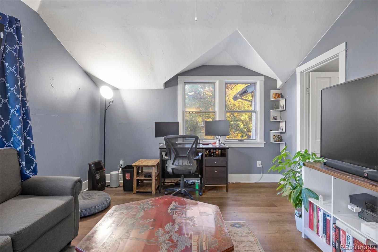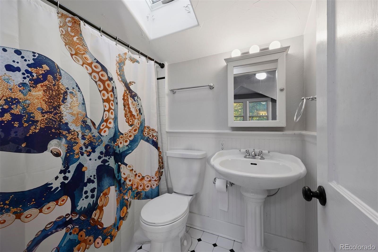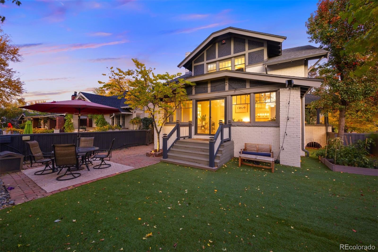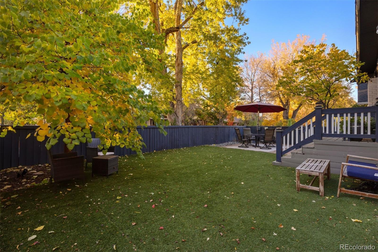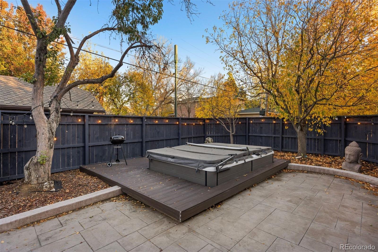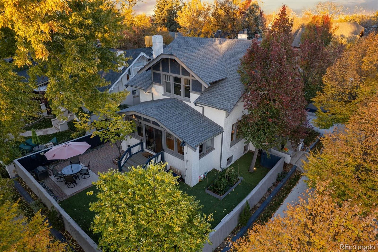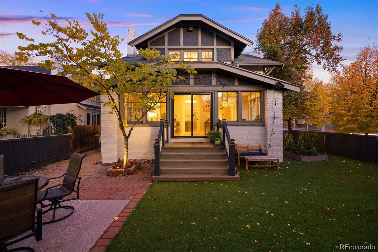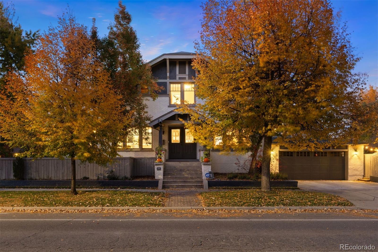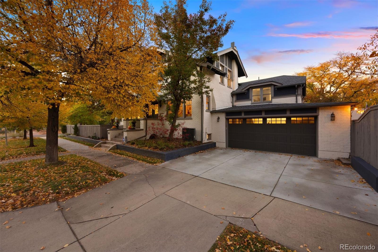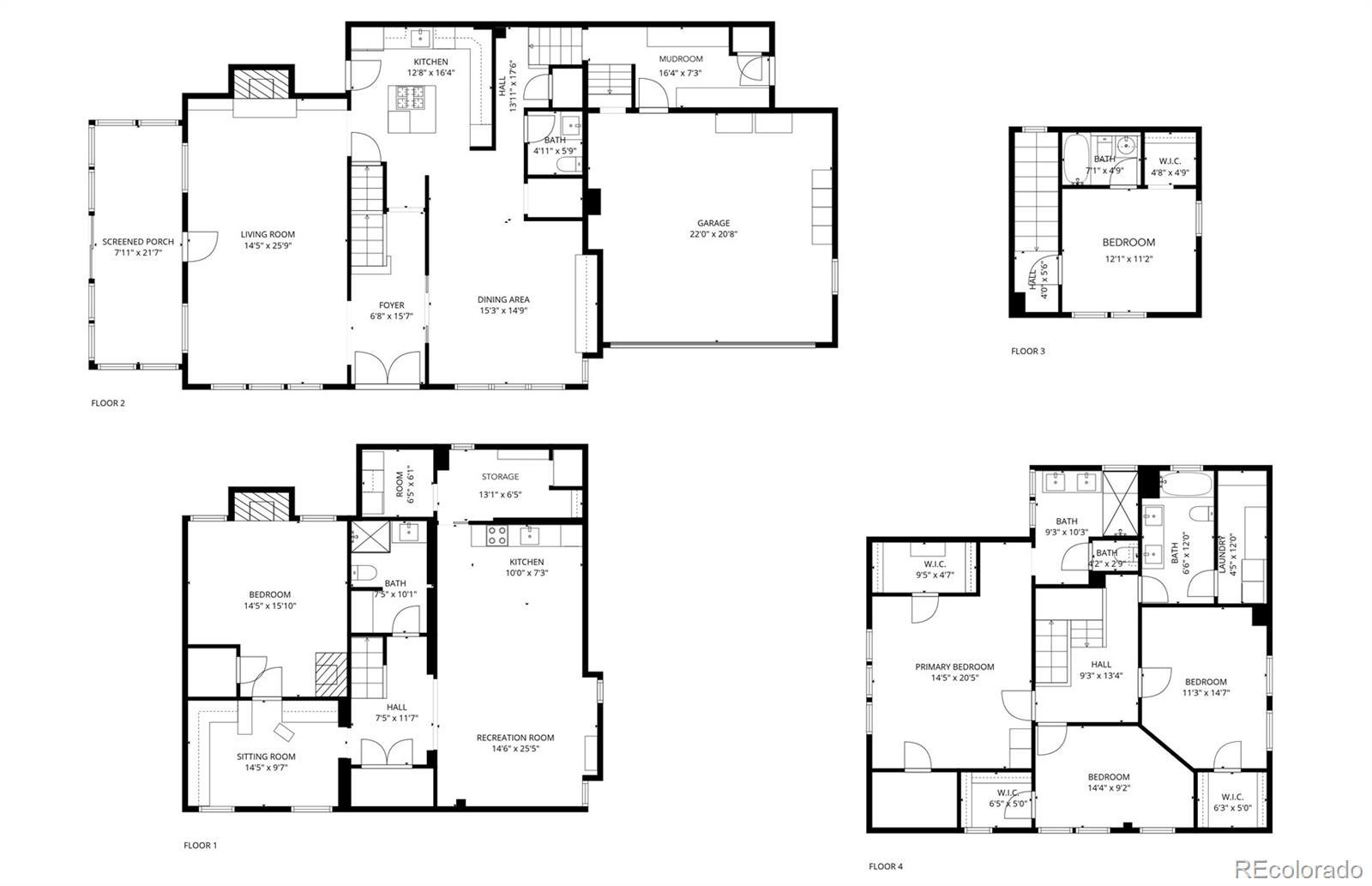Find us on...
Dashboard
- 5 Beds
- 5 Baths
- 4,209 Sqft
- .14 Acres
New Search X
800 Steele Street
Timeless character meets modern comfort in this beautifully updated two-story craftsman-style home on a picturesque tree-lined street in Denver’s Congress Park. Brimming with natural light from numerous windows, this expansive 5 bed, 5 bath home has been extensively updated over the last 5 years. Enjoy the open floor plan, spacious dining room, 2 fireplaces, inviting sun-room, 2 primary suites, 2 kitchens and 2 separate private fenced yards…one with a tremendous swim spa! The private 1 bedroom apartment is perfect for a teen or the in-laws, or as a cash-generating short-term vacation rental! The home has hardwood floors throughout and is ideal for entertaining family and friends. The remodeled kitchen features granite counters, high-end stainless appliances including a 36” gas range and wine refrigerator. A striking 19th-century hand-carved Indian door leads to an oversized pantry. Upstairs, the serene primary suite includes two walk-in closets and you’ll really enjoy having the convenience of laundry on the upper level. The updated and finished lower level offers exceptional versatility with a wet bar, cozy library with secret bookshelf doors, and a guest suite with fireplace and a walk-in closet. A rare attached two-car garage connects to a spacious mudroom with heated floors and custom storage, while a bonus suite above the garage provides an ideal office and/or guest space. Outside, enjoy the fully fenced, low-maintenance yard featuring premium turf, new fencing, and a rebar-reinforced stamped concrete patio—perfect for outdoor dining and relaxation. With a walk score of 71 “very walkable” you’ll love living just blocks from the new Congress Park Pool and steps from so many of Denver’s top restaurants, shops and grocery options. Only 5 minutes on foot to Cherry Creek North! This extraordinary home blends historic soul, modern design, and unmatched livability in one of the city’s most cherished in-town neighborhoods.
Listing Office: LIV Sotheby's International Realty 
Essential Information
- MLS® #6962580
- Price$1,525,000
- Bedrooms5
- Bathrooms5.00
- Full Baths3
- Half Baths1
- Square Footage4,209
- Acres0.14
- Year Built1917
- TypeResidential
- Sub-TypeSingle Family Residence
- StyleTraditional
- StatusActive
Community Information
- Address800 Steele Street
- SubdivisionCongress Park
- CityDenver
- CountyDenver
- StateCO
- Zip Code80206
Amenities
- Parking Spaces2
- ParkingConcrete
- # of Garages2
Utilities
Cable Available, Electricity Connected, Natural Gas Connected
Interior
- HeatingForced Air
- CoolingCentral Air
- FireplaceYes
- # of Fireplaces2
- StoriesTwo
Interior Features
Built-in Features, Ceiling Fan(s), Entrance Foyer, Granite Counters, Kitchen Island, Open Floorplan, Pantry, Primary Suite, Smart Thermostat, Smoke Free, Hot Tub, Walk-In Closet(s), Wet Bar
Appliances
Dishwasher, Disposal, Dryer, Gas Water Heater, Microwave, Range, Range Hood, Refrigerator, Self Cleaning Oven, Washer, Wine Cooler
Fireplaces
Basement, Bedroom, Wood Burning
Exterior
- WindowsSkylight(s), Window Coverings
- RoofComposition
Exterior Features
Private Yard, Rain Gutters, Smart Irrigation, Spa/Hot Tub
Lot Description
Corner Lot, Level, Near Public Transit
School Information
- DistrictDenver 1
- ElementaryTeller
- MiddleMorey
- HighEast
Additional Information
- Date ListedOctober 31st, 2025
- ZoningU-SU-B
Listing Details
LIV Sotheby's International Realty
 Terms and Conditions: The content relating to real estate for sale in this Web site comes in part from the Internet Data eXchange ("IDX") program of METROLIST, INC., DBA RECOLORADO® Real estate listings held by brokers other than RE/MAX Professionals are marked with the IDX Logo. This information is being provided for the consumers personal, non-commercial use and may not be used for any other purpose. All information subject to change and should be independently verified.
Terms and Conditions: The content relating to real estate for sale in this Web site comes in part from the Internet Data eXchange ("IDX") program of METROLIST, INC., DBA RECOLORADO® Real estate listings held by brokers other than RE/MAX Professionals are marked with the IDX Logo. This information is being provided for the consumers personal, non-commercial use and may not be used for any other purpose. All information subject to change and should be independently verified.
Copyright 2026 METROLIST, INC., DBA RECOLORADO® -- All Rights Reserved 6455 S. Yosemite St., Suite 500 Greenwood Village, CO 80111 USA
Listing information last updated on February 16th, 2026 at 6:18am MST.

