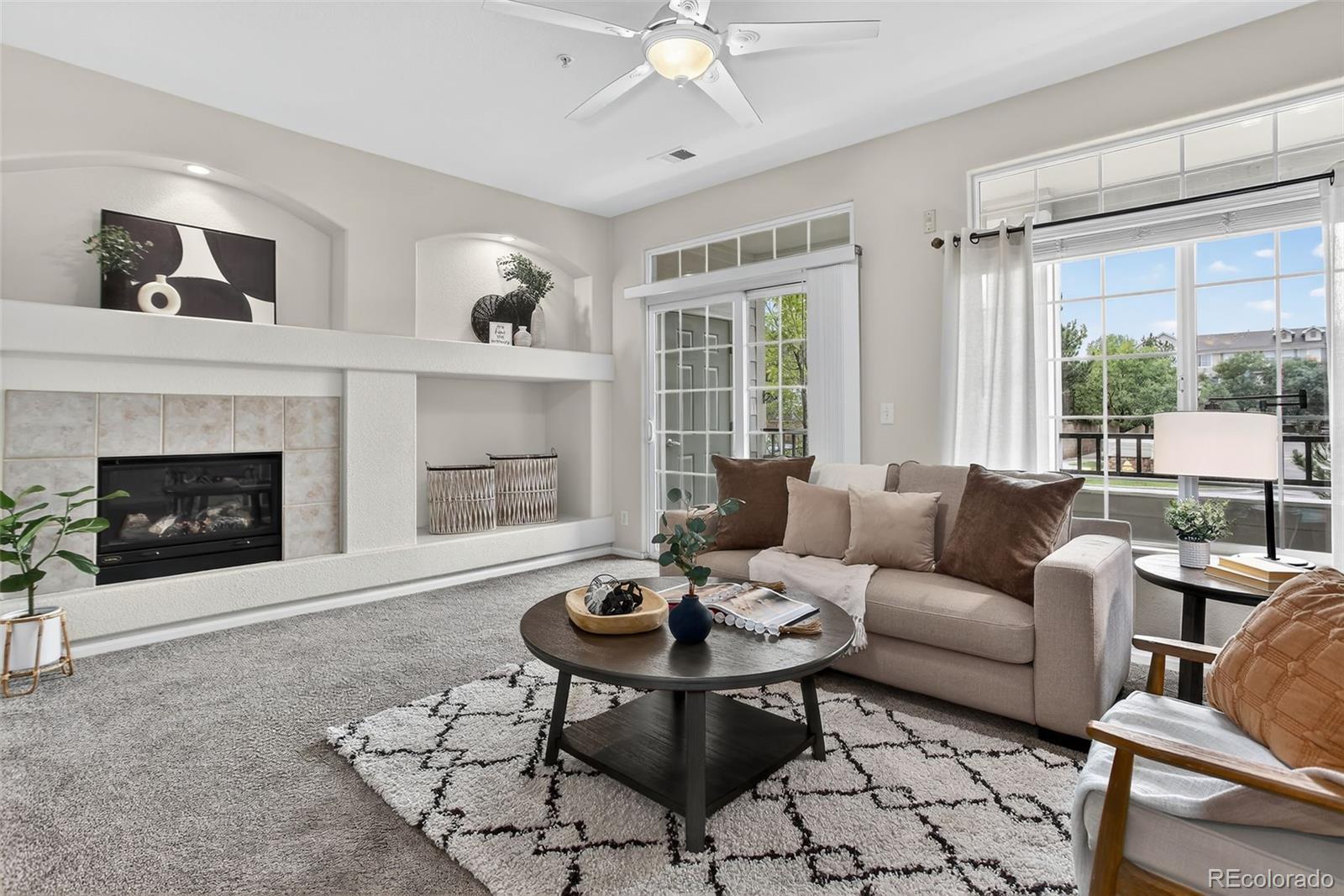Find us on...
Dashboard
- $335k Price
- 2 Beds
- 2 Baths
- 1,321 Sqft
New Search X
479 Black Feather Loop 311
Why settle for ordinary when you can have three levels of fabulous? With three levels, you get room to spread out, stash your stuff, and still look effortlessly put together. Enter on the ground floor and strut upstairs to the second level, the true heart of the home. An open floor plan keeps the living, dining, and kitchen all connected, so you can cook, chat, and Netflix binge without missing a beat, while the gas fireplace is basically whispering "Grab a blanket and a glass of wine, you deserve it." Slide open the patio door when you want fresh air or just to show off that indoor/outdoor vibe. Upstairs, the primary suite is serving main character energy with not one but TWO closets (because one is never enough). The ensuite three quarter bath even has a shower with a bench (aka the throne you didn't know you needed for shaving, steaming, or just contemplating life's big decisions). The second bedroom and full bath are perfect for guests, a home office, or your Peloton shrine. Oh, and the laundry room is right there too, because nobody likes hauling hampers up and down stairs. All of this sits in Castel Rock, where small town charm meets big time adventure. Think mountain views, shopping galore, and endless trails. Back on the market due to Buyer financing. For Floor Plan Tour: https://visithome.ai/VBxg7DRs6KHuaH5ZhnbJki?mu=ft&t=1758830393
Listing Office: Coldwell Banker Realty 18 
Essential Information
- MLS® #6963085
- Price$335,000
- Bedrooms2
- Bathrooms2.00
- Full Baths1
- Square Footage1,321
- Acres0.00
- Year Built2003
- TypeResidential
- Sub-TypeCondominium
- StatusActive
Community Information
- Address479 Black Feather Loop 311
- SubdivisionBlackfeather
- CityCastle Rock
- CountyDouglas
- StateCO
- Zip Code80104
Amenities
- Parking Spaces2
- ParkingAsphalt, Lighted
Amenities
Clubhouse, Fitness Center, Pool, Spa/Hot Tub
Utilities
Cable Available, Electricity Connected, Internet Access (Wired), Natural Gas Connected, Phone Available
Interior
- HeatingForced Air
- CoolingCentral Air
- FireplaceYes
- # of Fireplaces1
- FireplacesGas
- StoriesThree Or More
Interior Features
Built-in Features, Ceiling Fan(s), Laminate Counters, Open Floorplan, Pantry, Primary Suite, Walk-In Closet(s)
Appliances
Dishwasher, Disposal, Dryer, Gas Water Heater, Microwave, Refrigerator, Self Cleaning Oven, Washer
Exterior
- Exterior FeaturesBalcony
- RoofShingle
School Information
- DistrictDouglas RE-1
- ElementaryCastle Rock
- MiddleMesa
- HighDouglas County
Additional Information
- Date ListedSeptember 26th, 2025
Listing Details
 Coldwell Banker Realty 18
Coldwell Banker Realty 18
 Terms and Conditions: The content relating to real estate for sale in this Web site comes in part from the Internet Data eXchange ("IDX") program of METROLIST, INC., DBA RECOLORADO® Real estate listings held by brokers other than RE/MAX Professionals are marked with the IDX Logo. This information is being provided for the consumers personal, non-commercial use and may not be used for any other purpose. All information subject to change and should be independently verified.
Terms and Conditions: The content relating to real estate for sale in this Web site comes in part from the Internet Data eXchange ("IDX") program of METROLIST, INC., DBA RECOLORADO® Real estate listings held by brokers other than RE/MAX Professionals are marked with the IDX Logo. This information is being provided for the consumers personal, non-commercial use and may not be used for any other purpose. All information subject to change and should be independently verified.
Copyright 2025 METROLIST, INC., DBA RECOLORADO® -- All Rights Reserved 6455 S. Yosemite St., Suite 500 Greenwood Village, CO 80111 USA
Listing information last updated on October 24th, 2025 at 3:48am MDT.



































