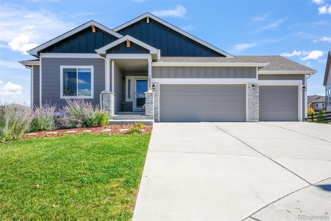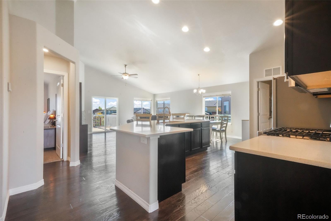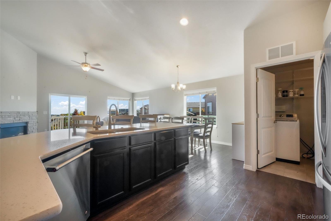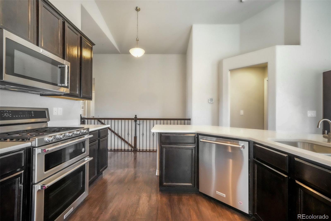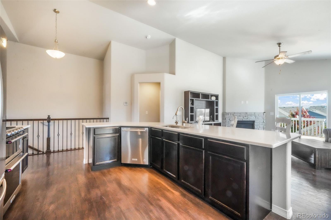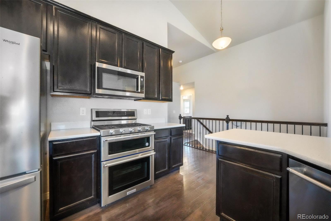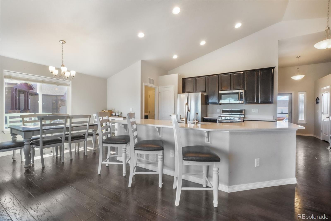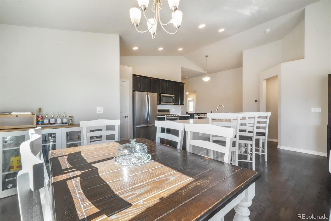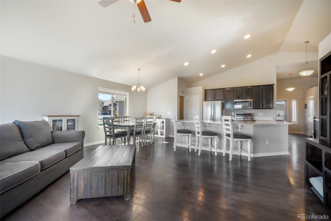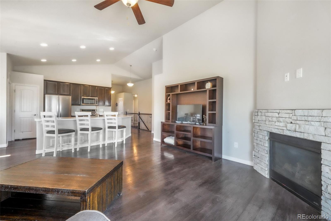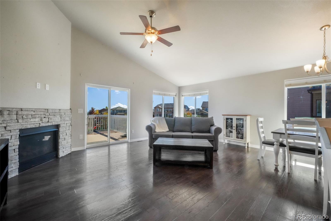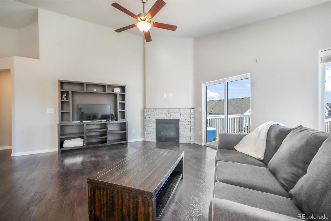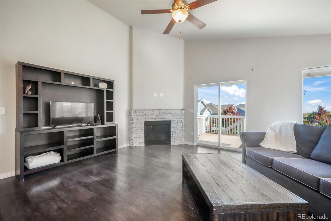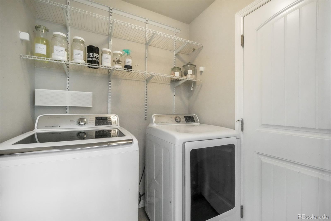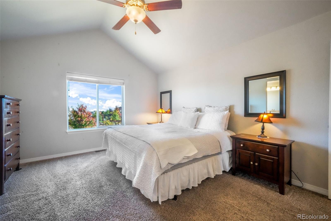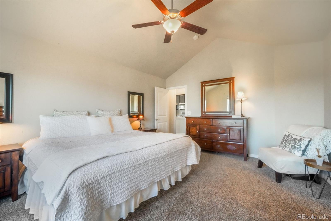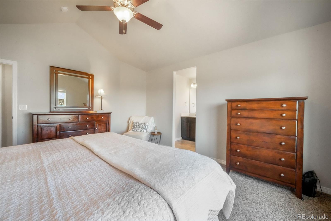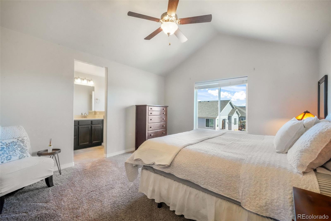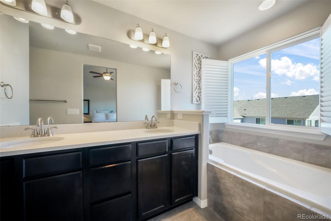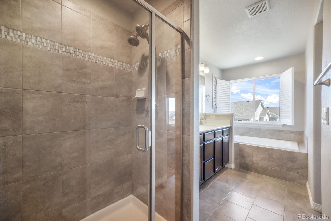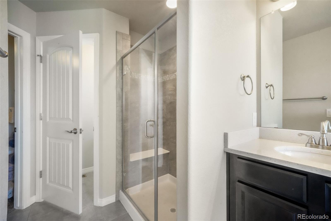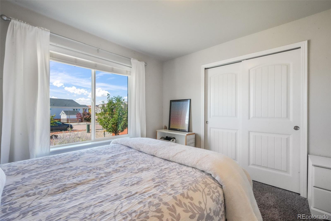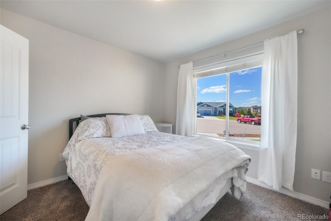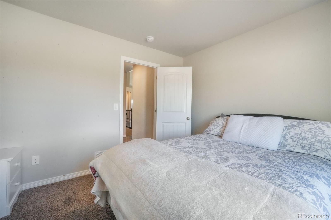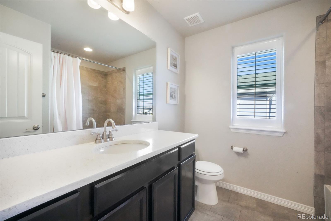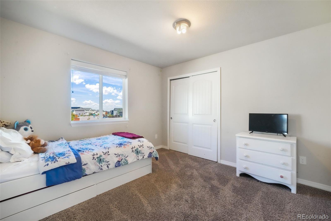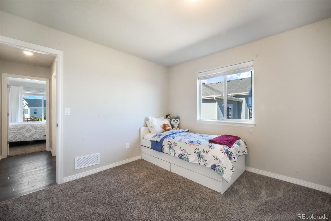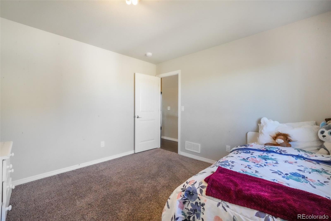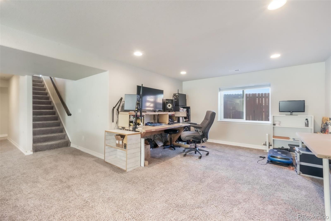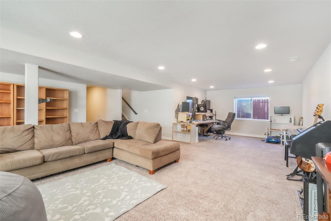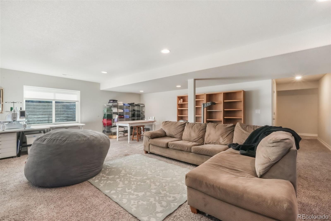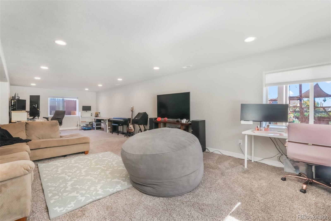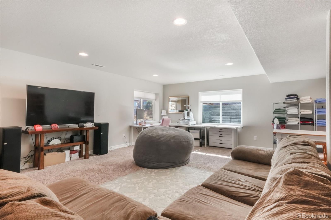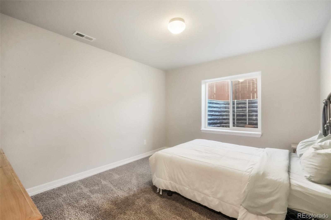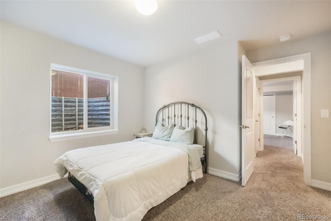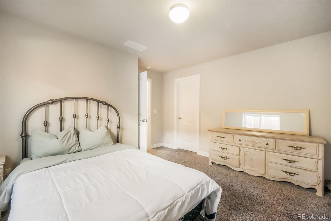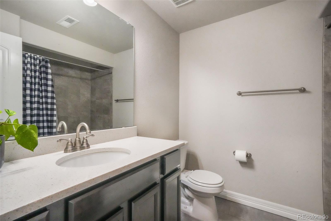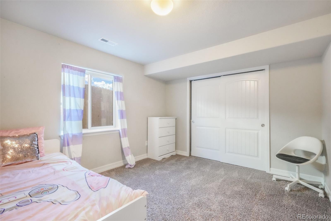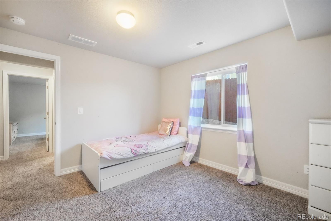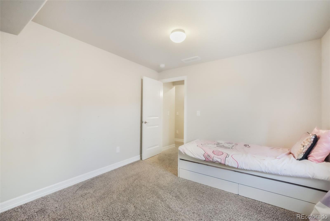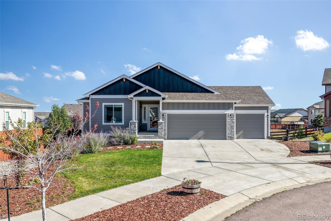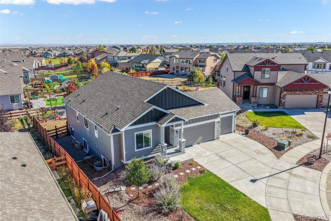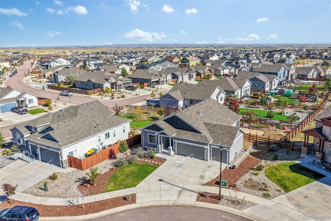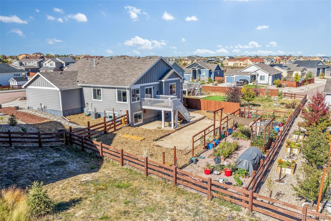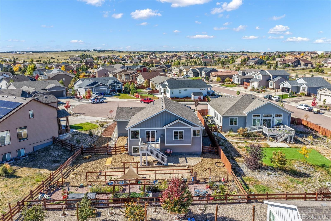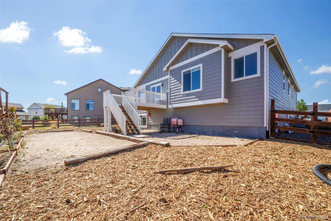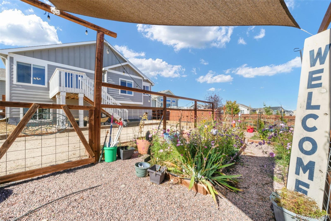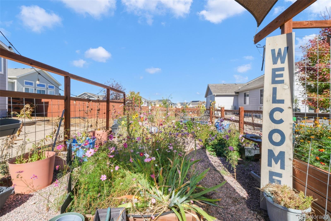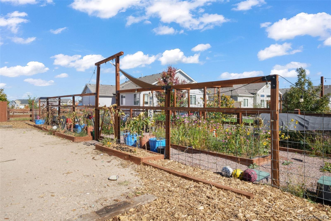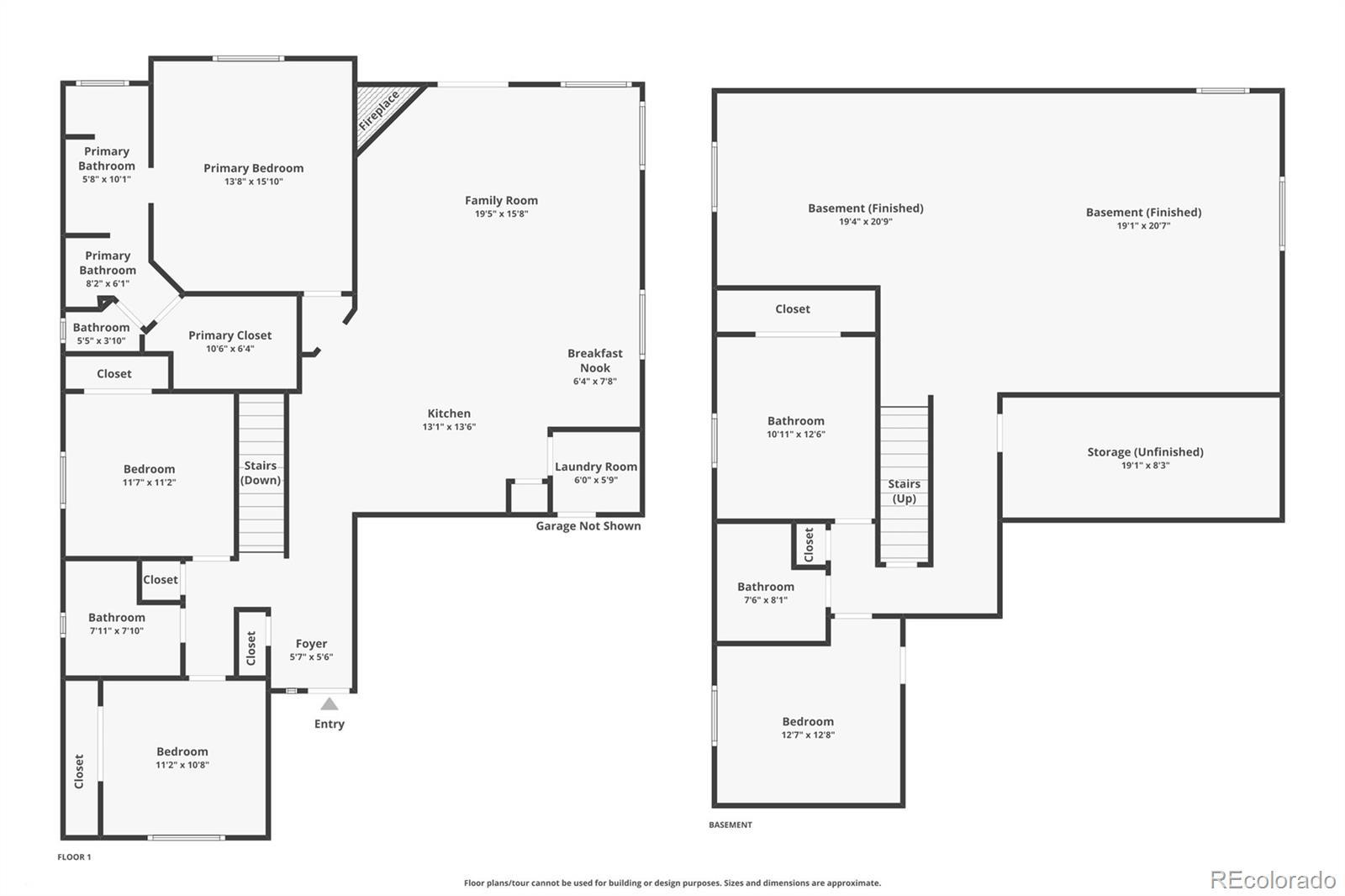Find us on...
Dashboard
- 5 Beds
- 3 Baths
- 3,006 Sqft
- .23 Acres
New Search X
10965 Long Summer Court
BACK ON THE MARKET - NO FAULT OF SELLER. Buyers lending fell through. Past inspection and ready to sell! This beautifully maintained Everest ranch model offers the perfect blend of comfort, style, and thoughtful design with five bedrooms, three baths, and a finished basement. The open layout and tasteful finishes make this home ideal for everyday living as well as entertaining. The main level features vaulted ceilings, rich hardwood flooring, and a spacious family room anchored by a cozy gas fireplace. The gourmet kitchen includes granite countertops, a large island, stainless steel appliances, and a bright breakfast nook that overlooks the backyard. The primary suite provides a private retreat with a walk-in closet and a luxurious five-piece bath complete with soaking tub and dual vanities. Two additional bedrooms and a full bath complete the main level, along with a convenient laundry room and access to the three-car garage. The finished basement adds valuable living space with a large recreation room, two additional bedrooms, a full bath, and generous storage. It offers endless flexibility for guests, a home gym, or a media area. Outside, enjoy a fully fenced yard with a covered patio, raised garden beds, and space to relax or entertain. The home is ideally situated on a quiet cul-de-sac near parks, shopping, and top-rated schools, providing the perfect balance of comfort and convenience. This move-in ready property combines modern finishes with classic Colorado style and thoughtful details throughout. Schedule your private showing today and discover why this home is truly special.
Listing Office: eXp Realty, LLC 
Essential Information
- MLS® #6965722
- Price$535,000
- Bedrooms5
- Bathrooms3.00
- Full Baths3
- Square Footage3,006
- Acres0.23
- Year Built2018
- TypeResidential
- Sub-TypeSingle Family Residence
- StatusActive
Community Information
- Address10965 Long Summer Court
- SubdivisionMeridian Ranch
- CityPeyton
- CountyEl Paso
- StateCO
- Zip Code80831
Amenities
- Parking Spaces3
- ParkingConcrete
- # of Garages3
Utilities
Cable Available, Electricity Connected, Natural Gas Connected
Interior
- HeatingForced Air, Natural Gas
- CoolingNone
- StoriesOne
Interior Features
Ceiling Fan(s), Five Piece Bath, High Speed Internet
Appliances
Dishwasher, Disposal, Dryer, Humidifier, Microwave, Oven, Range, Refrigerator, Washer
Exterior
- WindowsDouble Pane Windows
- RoofComposition
- FoundationSlab
Exterior Features
Balcony, Garden, Private Yard
Lot Description
Cul-De-Sac, Landscaped, Level
School Information
- DistrictDistrict 49
- ElementaryMeridian Ranch
- MiddleFalcon
- HighFalcon
Additional Information
- Date ListedOctober 7th, 2025
- ZoningPUD
Listing Details
 eXp Realty, LLC
eXp Realty, LLC
 Terms and Conditions: The content relating to real estate for sale in this Web site comes in part from the Internet Data eXchange ("IDX") program of METROLIST, INC., DBA RECOLORADO® Real estate listings held by brokers other than RE/MAX Professionals are marked with the IDX Logo. This information is being provided for the consumers personal, non-commercial use and may not be used for any other purpose. All information subject to change and should be independently verified.
Terms and Conditions: The content relating to real estate for sale in this Web site comes in part from the Internet Data eXchange ("IDX") program of METROLIST, INC., DBA RECOLORADO® Real estate listings held by brokers other than RE/MAX Professionals are marked with the IDX Logo. This information is being provided for the consumers personal, non-commercial use and may not be used for any other purpose. All information subject to change and should be independently verified.
Copyright 2025 METROLIST, INC., DBA RECOLORADO® -- All Rights Reserved 6455 S. Yosemite St., Suite 500 Greenwood Village, CO 80111 USA
Listing information last updated on December 30th, 2025 at 1:18am MST.

