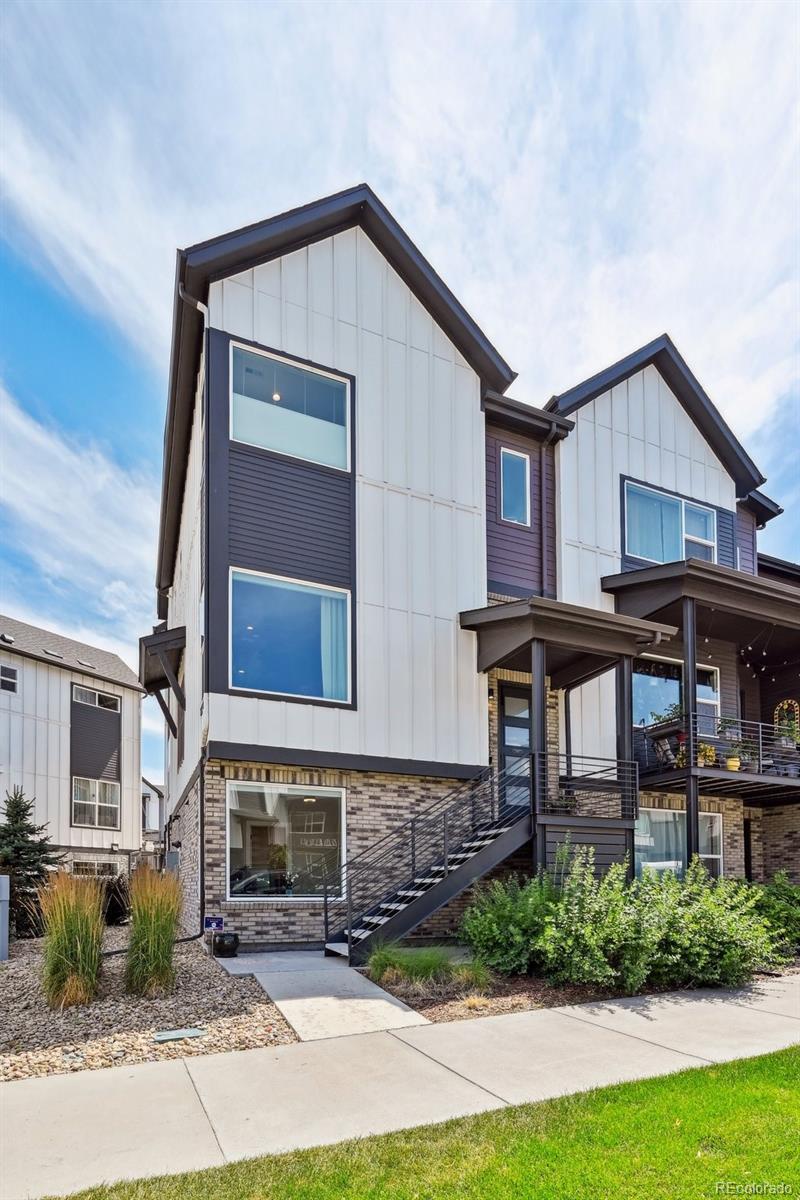Find us on...
Dashboard
- 3 Beds
- 4 Baths
- 1,901 Sqft
- .04 Acres
New Search X
12320 W 51st Avenue
Check out this new-ish home built in 2022, this stylish 3-story townhouse was thoughtfully designed ideal for today’s active lifestyle. Step inside to discover a light-filled interior with high-quality finishes and a spacious open-concept layout. The second floor features a modern kitchen, flowing seamlessly into the dining and living areas—perfect for entertaining. With central air conditioning, forced air heat, and quality construction throughout, you’ll enjoy comfort year-round. The attached 2-car garage (426 sq ft) and an additional parking space behind the garage door (rare in this community) will give you plenty of space for your vehicles and storage. This end unit is located on a low-maintenance lot and so close to public transportation, this home is just blocks from the Wheat Ridge Ward Station G-Line light rail, making commuting to downtown Denver or exploring Olde Town Arvada a breeze. Enjoy nearby access to Clear Creek Trail, parks, restaurants, and top-rated Jefferson County schools, including Vanderhoof Elementary, Drake Middle, and Arvada West High School. This is your opportunity to own a nearly new townhome in one of Wheat Ridge’s fastest-growing and most walkable neighborhoods. Stylish, smart, and move-in ready—schedule a showing today!
Listing Office: Keller Williams Realty Downtown LLC 
Essential Information
- MLS® #6968187
- Price$565,000
- Bedrooms3
- Bathrooms4.00
- Full Baths1
- Half Baths1
- Square Footage1,901
- Acres0.04
- Year Built2021
- TypeResidential
- Sub-TypeTownhouse
- StatusActive
Community Information
- Address12320 W 51st Avenue
- SubdivisionThe Ridge at Ward Station
- CityWheat Ridge
- CountyJefferson
- StateCO
- Zip Code80033
Amenities
- AmenitiesPark
- Parking Spaces2
- # of Garages2
Interior
- HeatingForced Air
- CoolingCentral Air
- StoriesTri-Level
Interior Features
Breakfast Bar, Kitchen Island, Open Floorplan, Primary Suite, Smart Thermostat, Walk-In Closet(s)
Appliances
Dishwasher, Disposal, Dryer, Microwave, Refrigerator, Tankless Water Heater, Washer
Exterior
- Exterior FeaturesBalcony
- RoofComposition
School Information
- DistrictJefferson County R-1
- ElementaryVanderhoof
- MiddleDrake
- HighArvada West
Additional Information
- Date ListedJuly 8th, 2025
Listing Details
Keller Williams Realty Downtown LLC
 Terms and Conditions: The content relating to real estate for sale in this Web site comes in part from the Internet Data eXchange ("IDX") program of METROLIST, INC., DBA RECOLORADO® Real estate listings held by brokers other than RE/MAX Professionals are marked with the IDX Logo. This information is being provided for the consumers personal, non-commercial use and may not be used for any other purpose. All information subject to change and should be independently verified.
Terms and Conditions: The content relating to real estate for sale in this Web site comes in part from the Internet Data eXchange ("IDX") program of METROLIST, INC., DBA RECOLORADO® Real estate listings held by brokers other than RE/MAX Professionals are marked with the IDX Logo. This information is being provided for the consumers personal, non-commercial use and may not be used for any other purpose. All information subject to change and should be independently verified.
Copyright 2025 METROLIST, INC., DBA RECOLORADO® -- All Rights Reserved 6455 S. Yosemite St., Suite 500 Greenwood Village, CO 80111 USA
Listing information last updated on October 14th, 2025 at 3:18am MDT.



























