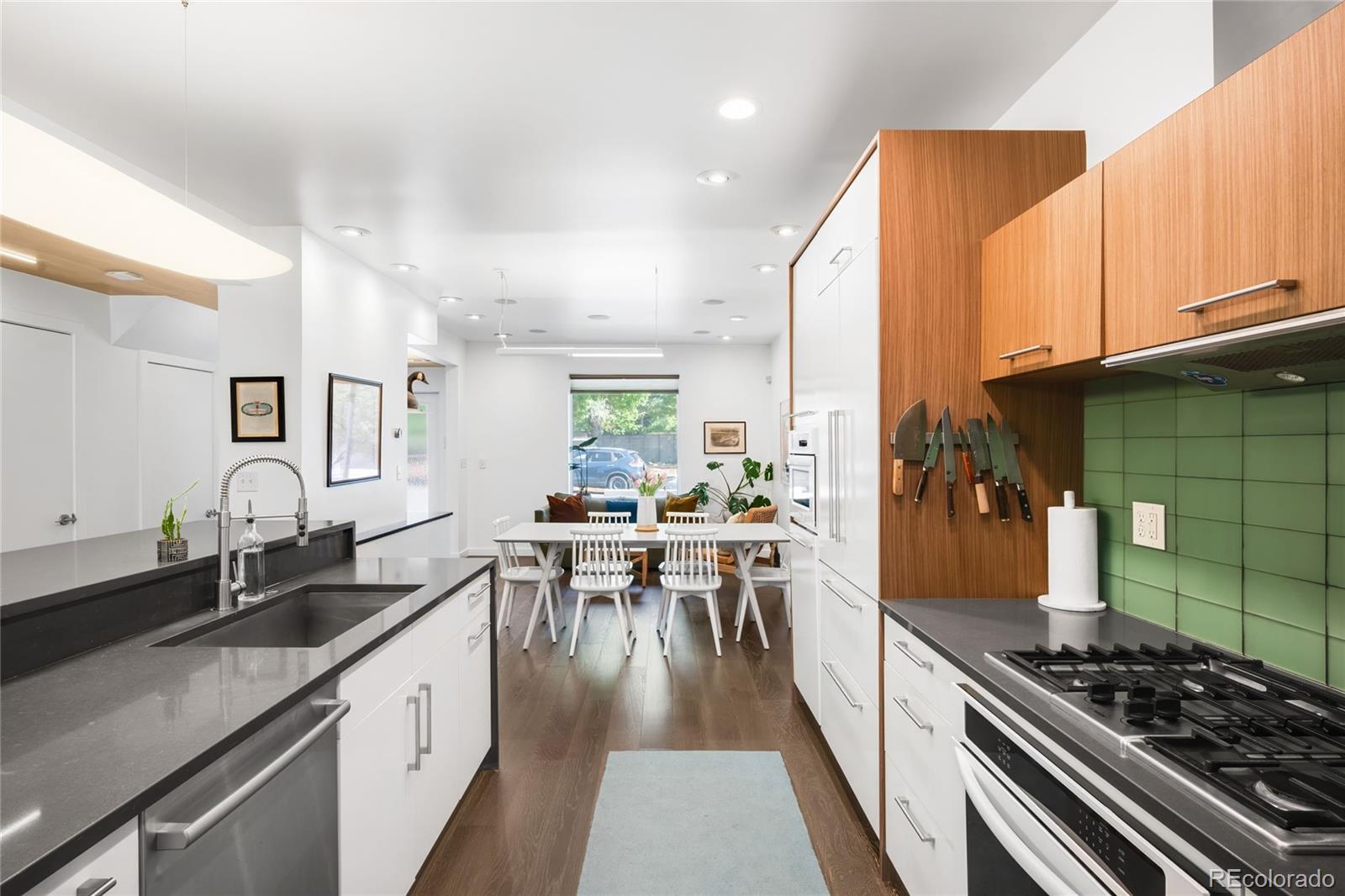Find us on...
Dashboard
- 3 Beds
- 2 Baths
- 2,057 Sqft
- .04 Acres
New Search X
1718 W 33rd Avenue
Unmatched in location and design, this beautifully renovated Victorian residence sits at the epicenter of Denver’s vibrant LoHi neighborhood. Thoughtfully updated by AIA Colorado Award-winning architect Steve Lubowicki — a recipient of the prestigious Mayor’s Design Award — the home masterfully blends 1900s character with modern sophistication. Discover a bright, open floorplan illuminated by expansive windows and grounded by wide-plank oak flooring. The kitchen is a chef’s dream, featuring high-end KitchenAid appliances and a seamless flow into the additional rear living space where accordion doors open to a private backyard. Vaulted ceilings and natural light enhance both upstairs bedrooms, featuring large closets with additional lofted storage, and generously sized bathroom. The finished basement offers flexible space for guests, a home office, gym, and more. This home is not only a design-forward urban retreat but also a lock-and-leave, low maintenance haven. Enjoy the best of LoHi with access to Denver's top-rated restaurants, cafes, and boutiques as well as easy connectivity to I-25 and I-70.
Listing Office: Milehimodern 
Essential Information
- MLS® #6968567
- Price$1,125,000
- Bedrooms3
- Bathrooms2.00
- Full Baths1
- Half Baths1
- Square Footage2,057
- Acres0.04
- Year Built1903
- TypeResidential
- Sub-TypeSingle Family Residence
- StyleContemporary, Victorian
- StatusPending
Community Information
- Address1718 W 33rd Avenue
- SubdivisionLoHi
- CityDenver
- CountyDenver
- StateCO
- Zip Code80211
Amenities
- Parking Spaces1
- ViewCity
Utilities
Electricity Connected, Internet Access (Wired), Natural Gas Connected, Phone Connected
Interior
- HeatingForced Air, Natural Gas
- CoolingCentral Air
- StoriesTwo
Interior Features
Audio/Video Controls, Built-in Features, Ceiling Fan(s), Eat-in Kitchen, Five Piece Bath, High Ceilings, Open Floorplan, Radon Mitigation System, Smart Thermostat, Sound System, Vaulted Ceiling(s), Walk-In Closet(s)
Appliances
Cooktop, Dishwasher, Disposal, Dryer, Microwave, Oven, Range Hood, Refrigerator, Washer
Exterior
- WindowsWindow Coverings
- RoofComposition
Exterior Features
Lighting, Private Yard, Rain Gutters
Lot Description
Landscaped, Level, Sprinklers In Front, Sprinklers In Rear
School Information
- DistrictDenver 1
- ElementaryWhittier E-8
- MiddleSkinner
- HighNorth
Additional Information
- Date ListedMay 26th, 2025
- ZoningU-TU-B
Listing Details
 Milehimodern
Milehimodern
 Terms and Conditions: The content relating to real estate for sale in this Web site comes in part from the Internet Data eXchange ("IDX") program of METROLIST, INC., DBA RECOLORADO® Real estate listings held by brokers other than RE/MAX Professionals are marked with the IDX Logo. This information is being provided for the consumers personal, non-commercial use and may not be used for any other purpose. All information subject to change and should be independently verified.
Terms and Conditions: The content relating to real estate for sale in this Web site comes in part from the Internet Data eXchange ("IDX") program of METROLIST, INC., DBA RECOLORADO® Real estate listings held by brokers other than RE/MAX Professionals are marked with the IDX Logo. This information is being provided for the consumers personal, non-commercial use and may not be used for any other purpose. All information subject to change and should be independently verified.
Copyright 2025 METROLIST, INC., DBA RECOLORADO® -- All Rights Reserved 6455 S. Yosemite St., Suite 500 Greenwood Village, CO 80111 USA
Listing information last updated on August 9th, 2025 at 12:18pm MDT.
















































