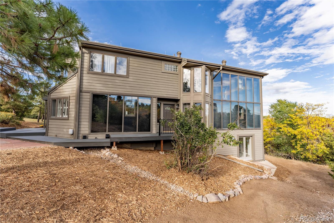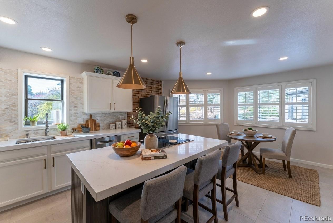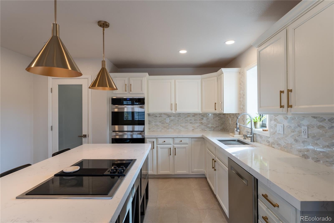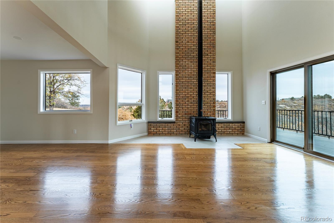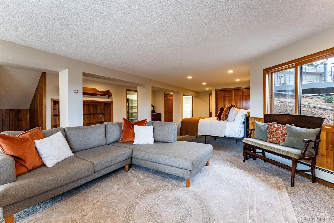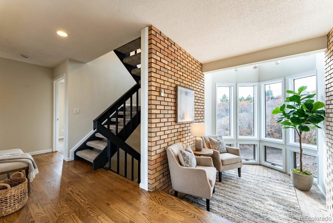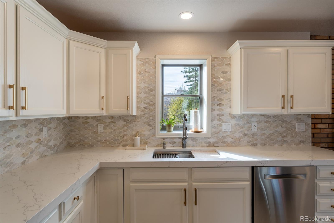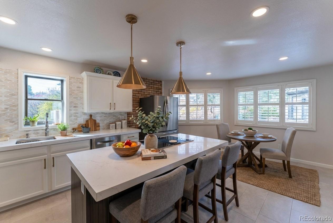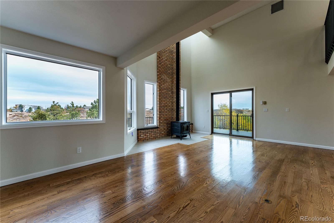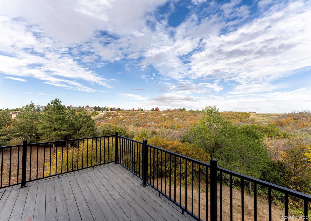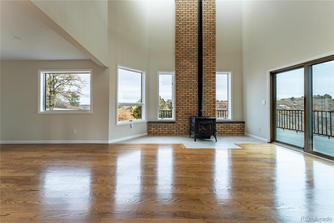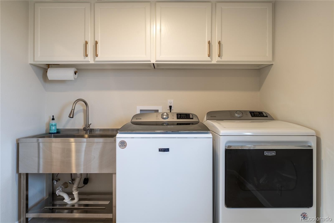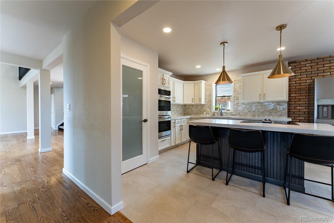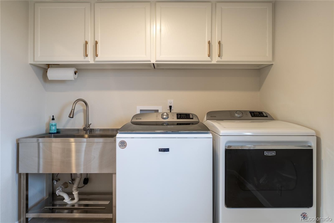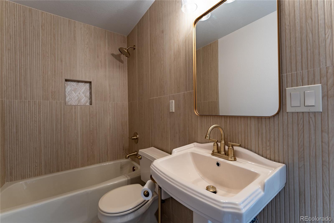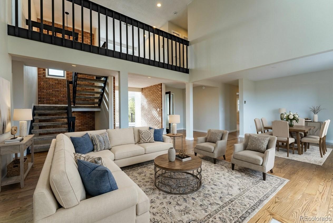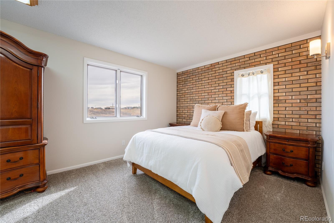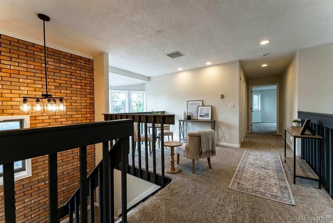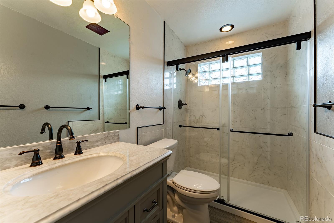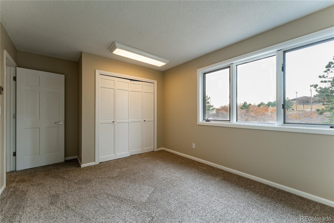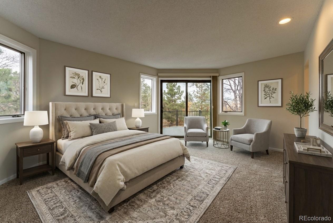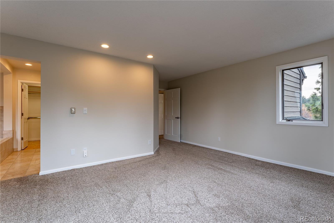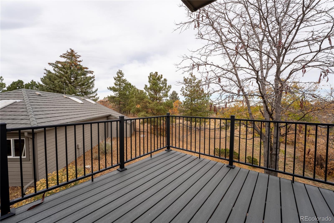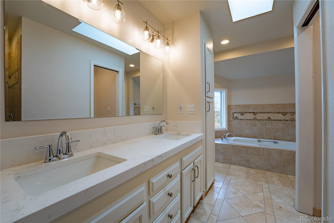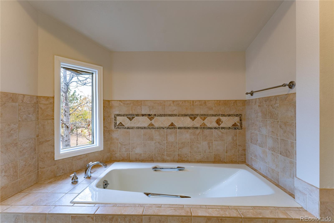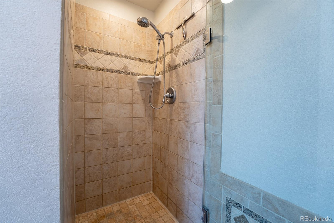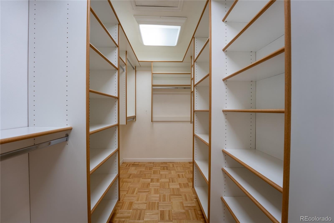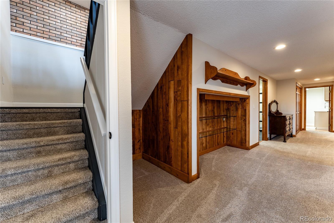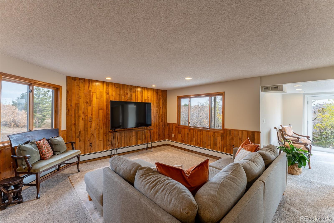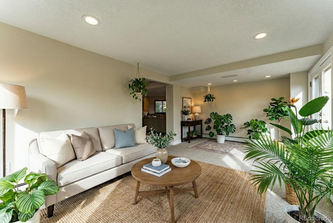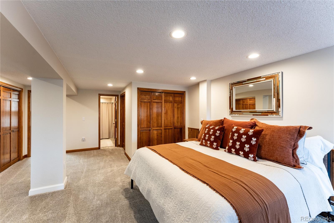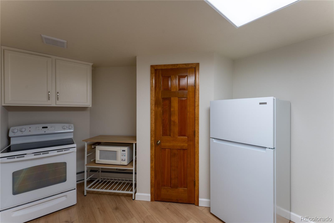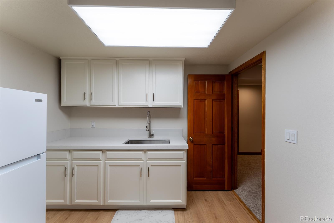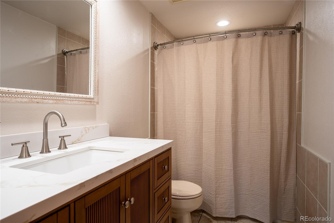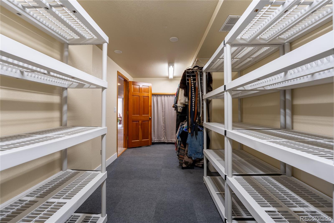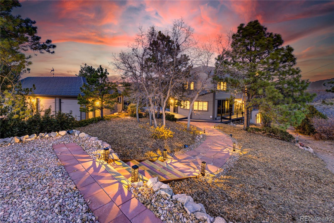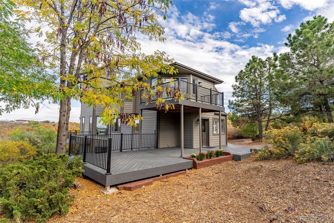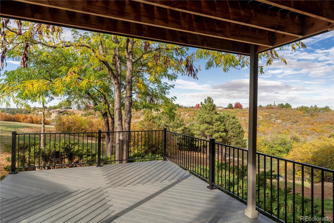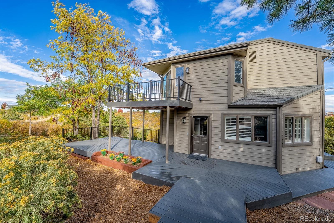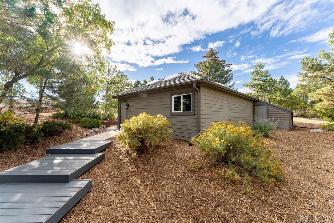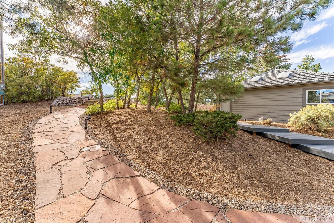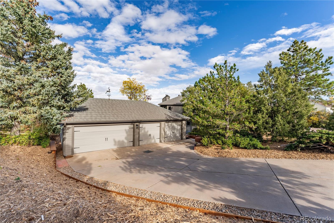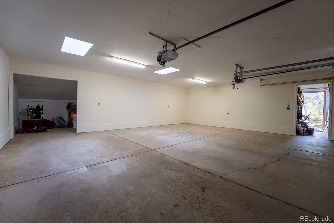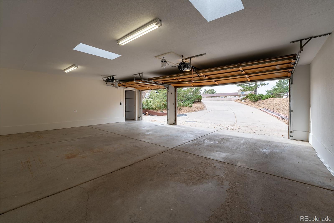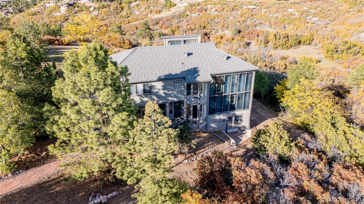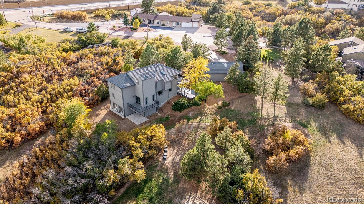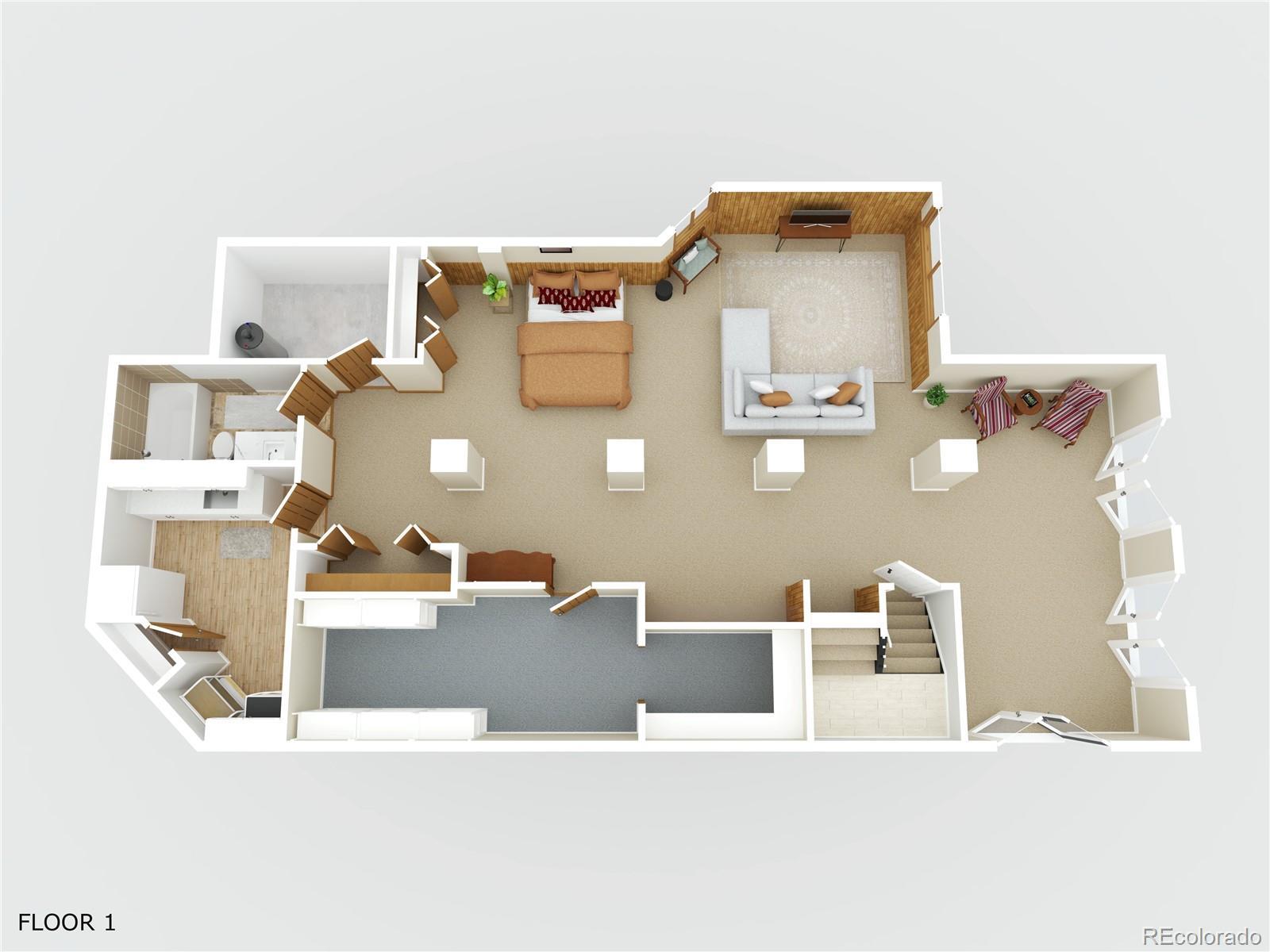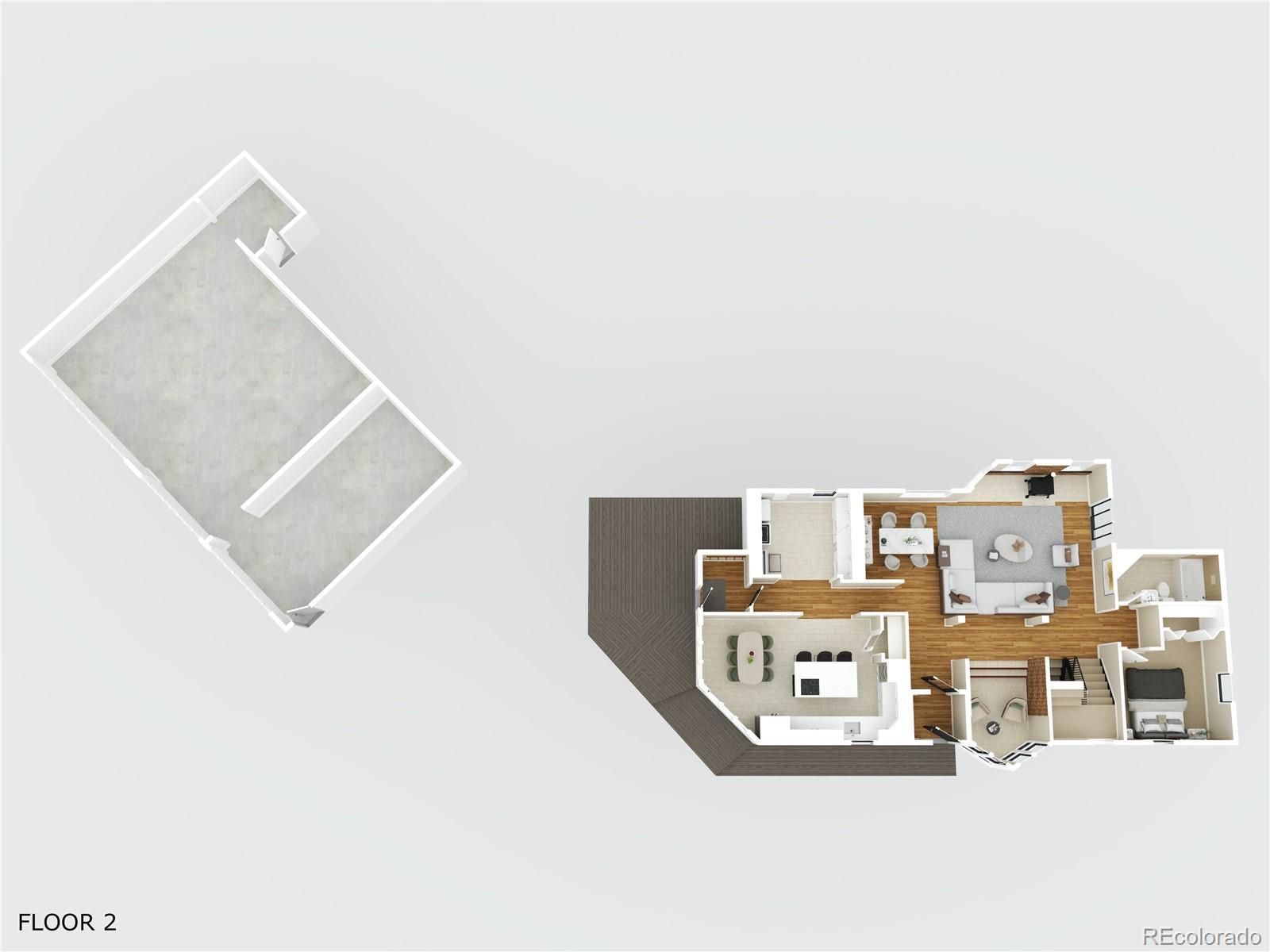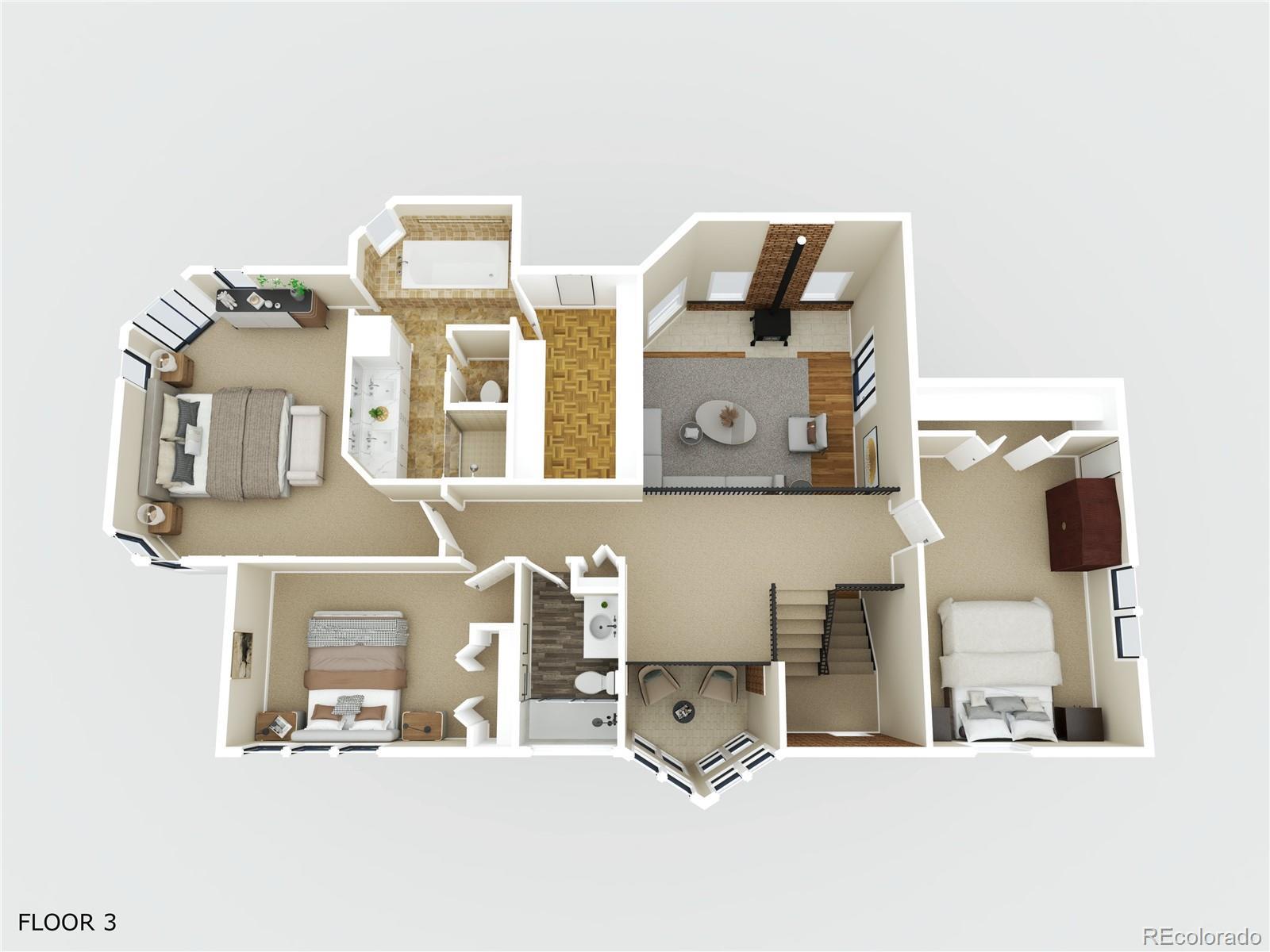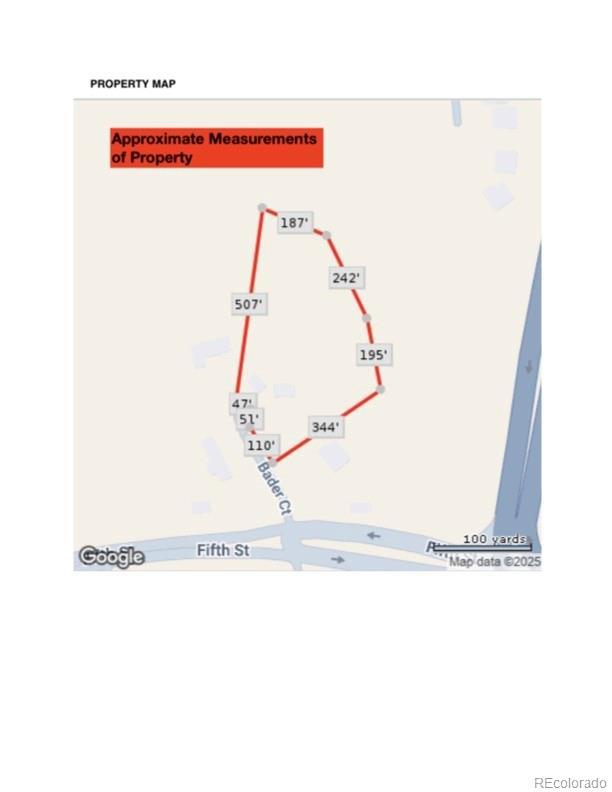Find us on...
Dashboard
- 4 Beds
- 4 Baths
- 4,017 Sqft
- 3.82 Acres
New Search X
1120 N Bader Court
This home stands out with a private walkout basement studio featuring its own kitchen and full bath—perfect for generating rental income, hosting guests, or accommodating extended family with independence and comfort. Set on nearly 4 acres at the end of a quiet cul-de-sac shared by just four homes, this fully remodeled custom property offers rare privacy just 3 minutes from downtown and 4 minutes to I-25. Enjoy the best of peaceful living without sacrificing convenience. Inside, you’ll discover a beautifully updated interior filled with natural light from expansive windows that showcase the surrounding open space. The great room impresses with vaulted ceilings, a sunroom, dining area, and access to outdoor living. The remodeled eat-in kitchen, updated laundry room, main-level bedroom, and full bath provide everyday ease. Both main-level entrances open into functional mudrooms, connected by a wraparound deck, with an additional deck off the great room. Upstairs you’ll find two additional bedrooms, a 3/4 bath, a loft, and a show-stopping primary suite with a luxury five-piece bath, walk-in closet, and private deck. Energy efficiency is a major bonus: owned solar panels and a Trombe wall help keep utility costs low while supporting environmentally conscious living. Radiant heating throughout the home and hydronic baseboard heat in the basement provide year-round comfort, complemented by a wood-burning fireplace. Additional highlights include newly built off-street parking with five spaces, a four-car garage with a dedicated workshop bay, durable stone-coated steel roofing, premium Andersen windows, and a lightning deterrent system. Septic and well complete this remarkable property. A rare opportunity to enjoy in-town convenience with exceptional privacy and space to breathe—this home truly has it all!
Listing Office: Brokers Guild Homes 
Essential Information
- MLS® #6973614
- Price$1,350,000
- Bedrooms4
- Bathrooms4.00
- Full Baths3
- Square Footage4,017
- Acres3.82
- Year Built1981
- TypeResidential
- Sub-TypeSingle Family Residence
- StatusActive
Community Information
- Address1120 N Bader Court
- SubdivisionCastle Crest
- CityCastle Rock
- CountyDouglas
- StateCO
- Zip Code80104
Amenities
- Parking Spaces9
- # of Garages4
- ViewMountain(s)
Utilities
Electricity Connected, Internet Access (Wired)
Parking
Concrete, Exterior Access Door, Finished Garage
Interior
- HeatingBaseboard, Radiant, Wood Stove
- CoolingNone
- FireplaceYes
- # of Fireplaces1
- StoriesTwo
Interior Features
Ceiling Fan(s), Eat-in Kitchen, High Ceilings, High Speed Internet, In-Law Floorplan, Kitchen Island, Pantry, Primary Suite, Quartz Counters, Radon Mitigation System, Smart Ceiling Fan, Smoke Free, Vaulted Ceiling(s), Walk-In Closet(s)
Appliances
Cooktop, Dishwasher, Disposal, Double Oven, Dryer, Microwave, Refrigerator, Self Cleaning Oven, Washer
Fireplaces
Great Room, Wood Burning Stove
Exterior
- RoofStone-Coated Steel
- FoundationSlab
Exterior Features
Balcony, Garden, Lighting, Private Yard, Rain Gutters
Lot Description
Cul-De-Sac, Landscaped, Many Trees, Open Space, Rock Outcropping, Rolling Slope, Secluded
Windows
Double Pane Windows, Skylight(s)
School Information
- DistrictDouglas RE-1
- ElementaryCastle Rock
- MiddleMesa
- HighDouglas County
Additional Information
- Date ListedNovember 6th, 2025
- ZoningER
Listing Details
 Brokers Guild Homes
Brokers Guild Homes
 Terms and Conditions: The content relating to real estate for sale in this Web site comes in part from the Internet Data eXchange ("IDX") program of METROLIST, INC., DBA RECOLORADO® Real estate listings held by brokers other than RE/MAX Professionals are marked with the IDX Logo. This information is being provided for the consumers personal, non-commercial use and may not be used for any other purpose. All information subject to change and should be independently verified.
Terms and Conditions: The content relating to real estate for sale in this Web site comes in part from the Internet Data eXchange ("IDX") program of METROLIST, INC., DBA RECOLORADO® Real estate listings held by brokers other than RE/MAX Professionals are marked with the IDX Logo. This information is being provided for the consumers personal, non-commercial use and may not be used for any other purpose. All information subject to change and should be independently verified.
Copyright 2026 METROLIST, INC., DBA RECOLORADO® -- All Rights Reserved 6455 S. Yosemite St., Suite 500 Greenwood Village, CO 80111 USA
Listing information last updated on January 14th, 2026 at 11:03am MST.

