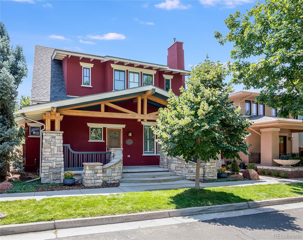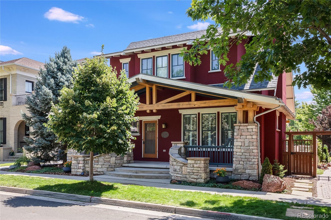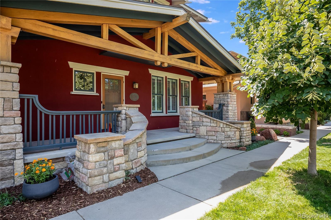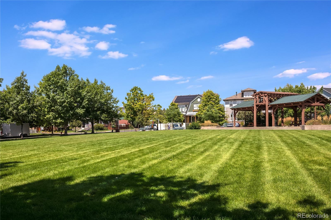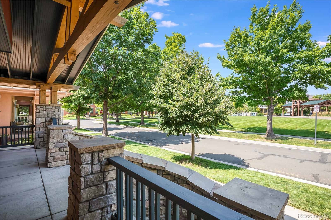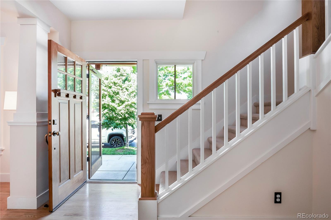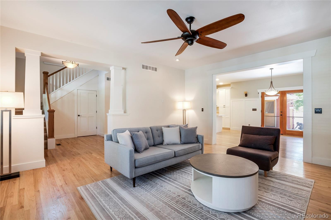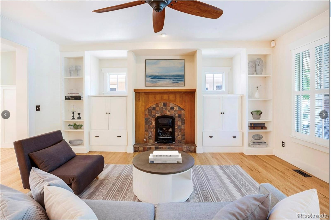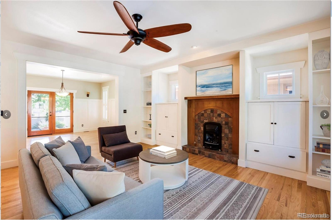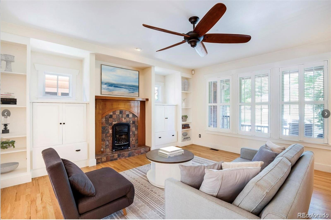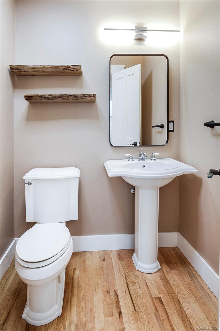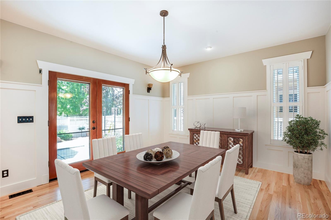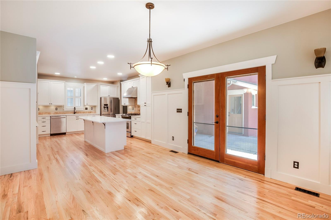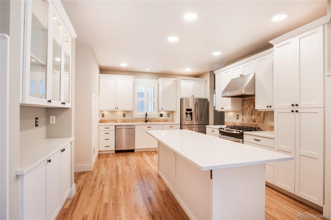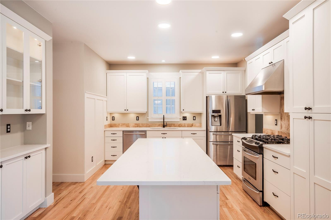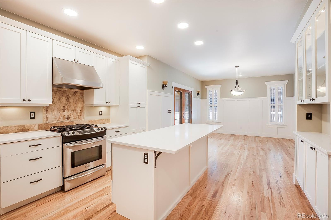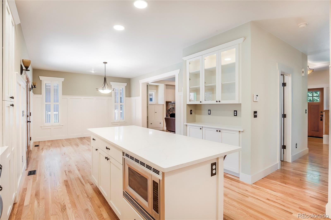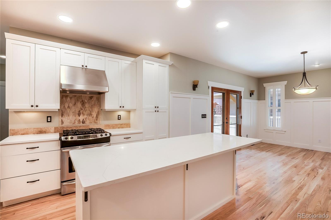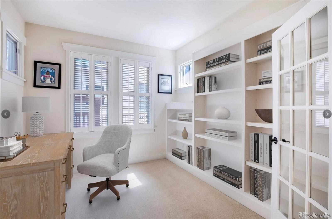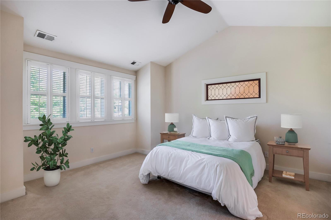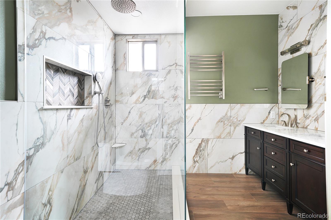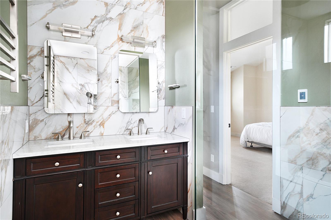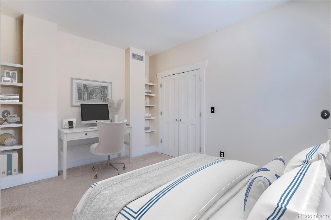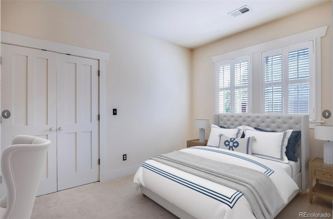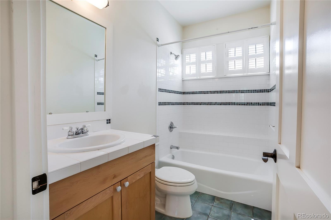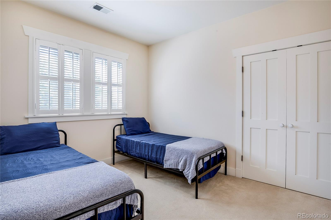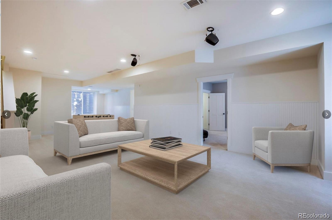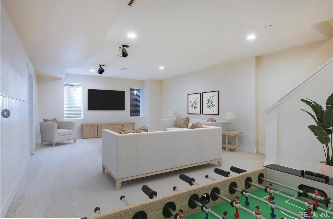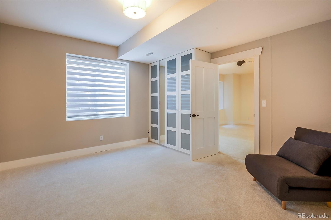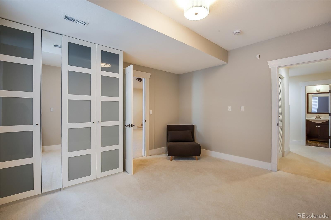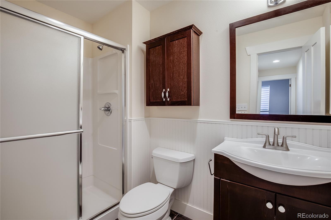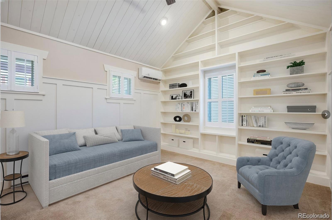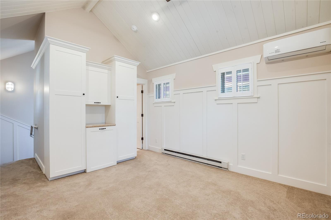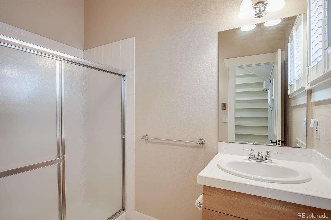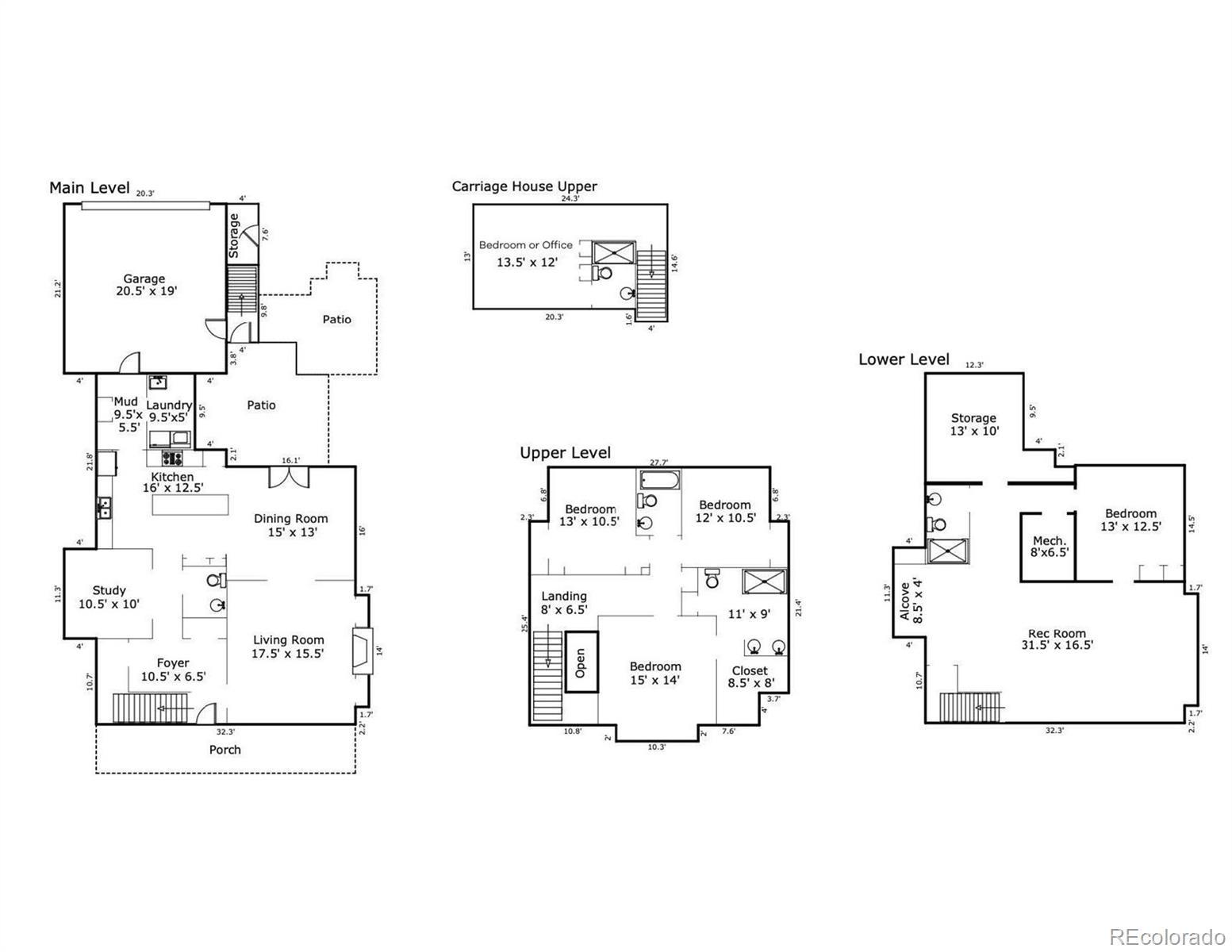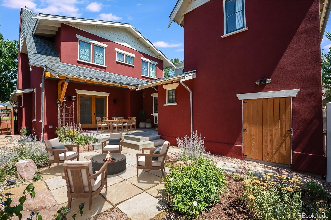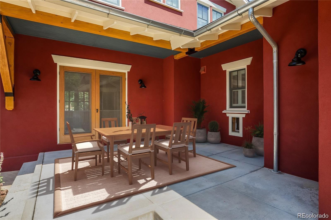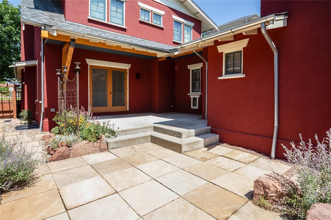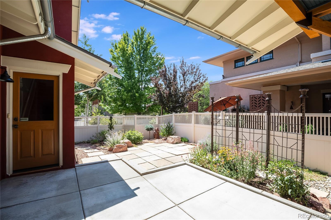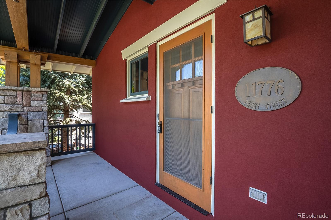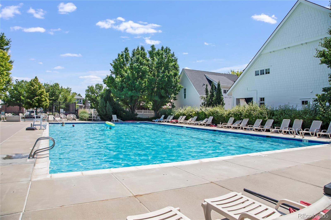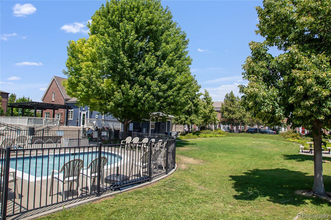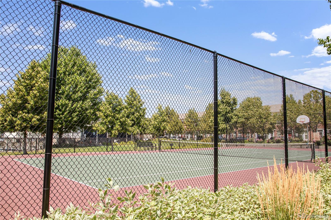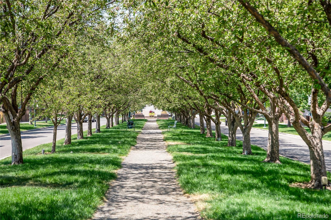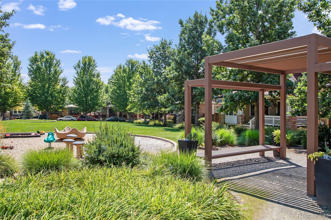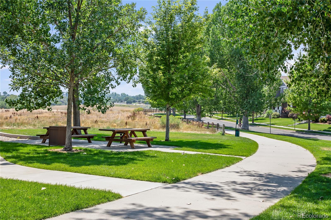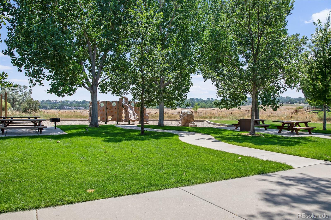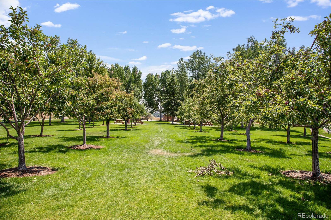Find us on...
Dashboard
- 5 Beds
- 5 Baths
- 3,644 Sqft
- .09 Acres
New Search X
11776 Perry Street
www.11776Perry.com - Located directly across from Bradburn Green park in the idyllic Bradburn Village, this Craftsman-style home was previously featured on the cover of 5280 Magazine! Don’t miss your chance to own one of the first, and few, truly custom homes in this neighborhood. Recent upgrades include NEW STUCCO FACING W/NEW EXTERIOR PAINT, NEWER ROOF and REFINISHED WOOD FLOORS. The inviting covered front porch with wood beams welcome you into a home filled with natural light, hardwood floors, and beautiful millwork throughout. The spacious open floor plan connects the living room—complete with built-ins and a gas fireplace—to the elegant dining room and updated kitchen. The kitchen features new Quartz countertops, white shaker cabinets, stainless steel appliances, a gas range, and direct access to a private patio and garden area, perfect for entertaining. The main floor office with French doors and built-ins is ideal for a secluded and quiet work space. A stylish powder room, mudroom, and oversized laundry room with utility sink and dog door add convenience on the main floor. Upstairs, a luxurious primary suite includes a walk-in closet, and a newly renovated spa-like bathroom with heated floors, a large walk-in shower, towel warmer, and extra storage. Two additional bedrooms with large closets and a full bath complete the second level. The finished basement offers a large bonus room, a fourth bedroom, a ¾ bathroom and storage room. A bonus living space w/private entrance located above the garage is stylishly appointed with floor-to-ceiling bookcases, and features a full bath—ideal for a home office, wellness area, guest suite or nanny's quarters - this space does not include a kitchenette. Bradburn Village truly offers it all with a neighborhood pool, tennis/basketball court and clubhouse conveniently located to dining and retail along with access to recreation centers, trails and open space.
Listing Office: Kentwood Real Estate DTC, LLC 
Essential Information
- MLS® #6980063
- Price$1,055,000
- Bedrooms5
- Bathrooms5.00
- Full Baths1
- Half Baths1
- Square Footage3,644
- Acres0.09
- Year Built2003
- TypeResidential
- Sub-TypeSingle Family Residence
- StyleMountain Contemporary
- StatusPending
Community Information
- Address11776 Perry Street
- SubdivisionBradburn
- CityWestminster
- CountyAdams
- StateCO
- Zip Code80031
Amenities
- Parking Spaces2
- # of Garages2
Amenities
Clubhouse, Garden Area, Park, Playground, Pool, Spa/Hot Tub, Tennis Court(s)
Utilities
Electricity Connected, Natural Gas Connected
Parking
Dry Walled, Finished Garage, Insulated Garage, Lighted
Interior
- HeatingForced Air, Natural Gas
- CoolingAir Conditioning-Room
- FireplaceYes
- # of Fireplaces1
- FireplacesLiving Room
- StoriesTwo
Interior Features
Built-in Features, Ceiling Fan(s), Eat-in Kitchen, Entrance Foyer, High Ceilings, High Speed Internet, In-Law Floorplan, Kitchen Island, Marble Counters, Open Floorplan, Primary Suite, Quartz Counters, Radon Mitigation System, Smoke Free, Vaulted Ceiling(s), Walk-In Closet(s)
Appliances
Bar Fridge, Dishwasher, Disposal, Dryer, Microwave, Range, Range Hood, Refrigerator, Washer
Exterior
- RoofComposition
Exterior Features
Gas Valve, Private Yard, Rain Gutters
Lot Description
Landscaped, Level, Master Planned, Near Public Transit, Open Space, Sprinklers In Front
Windows
Double Pane Windows, Egress Windows, Window Coverings
School Information
- DistrictAdams 12 5 Star Schl
- ElementaryCotton Creek
- MiddleWestlake
- HighLegacy
Additional Information
- Date ListedAugust 7th, 2025
- ZoningPUD
Listing Details
 Kentwood Real Estate DTC, LLC
Kentwood Real Estate DTC, LLC
 Terms and Conditions: The content relating to real estate for sale in this Web site comes in part from the Internet Data eXchange ("IDX") program of METROLIST, INC., DBA RECOLORADO® Real estate listings held by brokers other than RE/MAX Professionals are marked with the IDX Logo. This information is being provided for the consumers personal, non-commercial use and may not be used for any other purpose. All information subject to change and should be independently verified.
Terms and Conditions: The content relating to real estate for sale in this Web site comes in part from the Internet Data eXchange ("IDX") program of METROLIST, INC., DBA RECOLORADO® Real estate listings held by brokers other than RE/MAX Professionals are marked with the IDX Logo. This information is being provided for the consumers personal, non-commercial use and may not be used for any other purpose. All information subject to change and should be independently verified.
Copyright 2025 METROLIST, INC., DBA RECOLORADO® -- All Rights Reserved 6455 S. Yosemite St., Suite 500 Greenwood Village, CO 80111 USA
Listing information last updated on November 24th, 2025 at 4:48pm MST.

