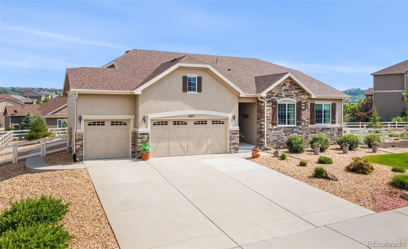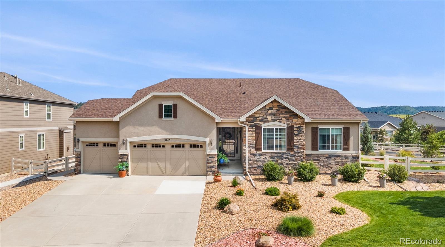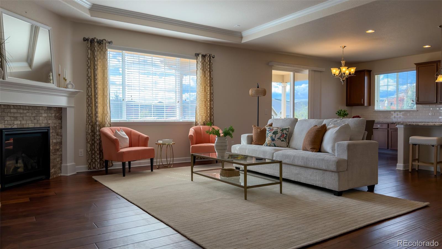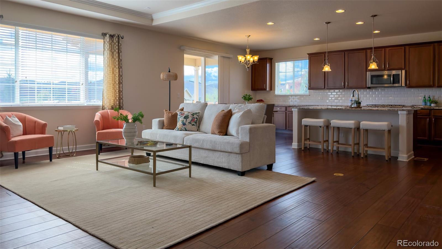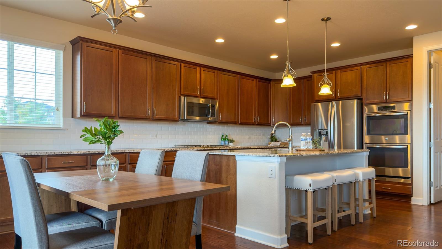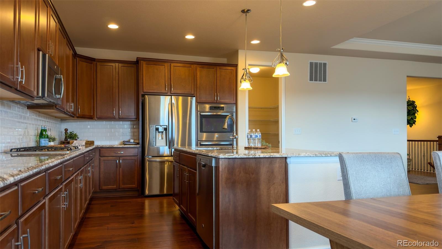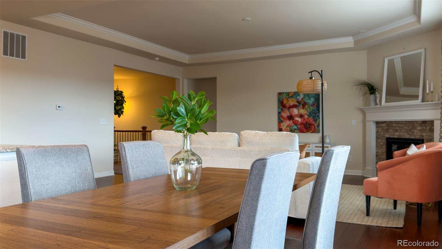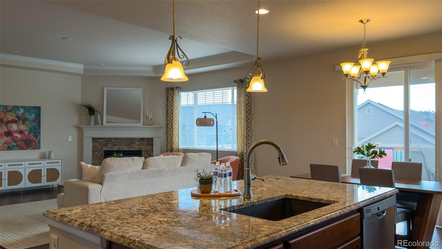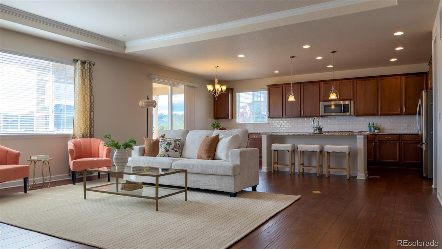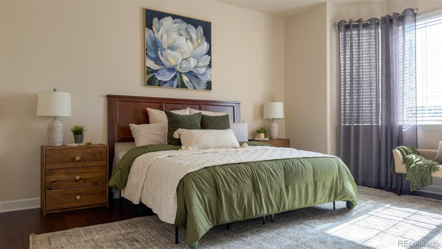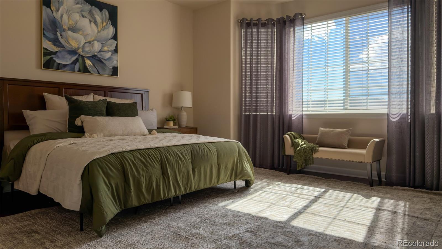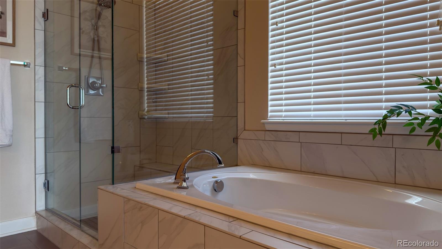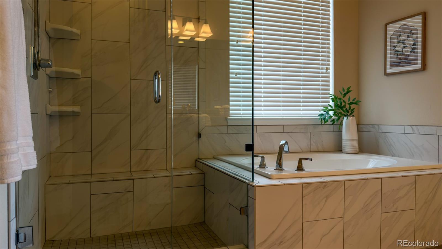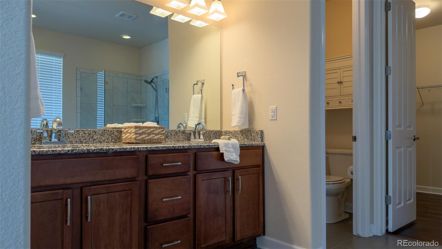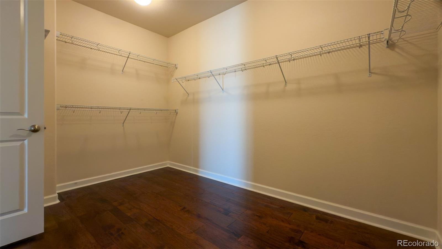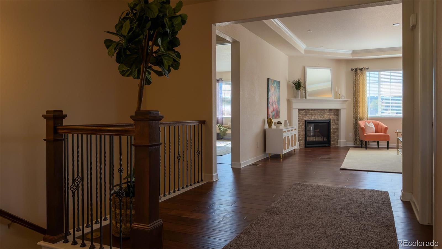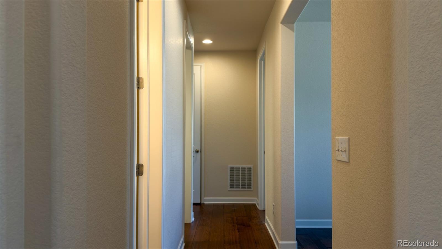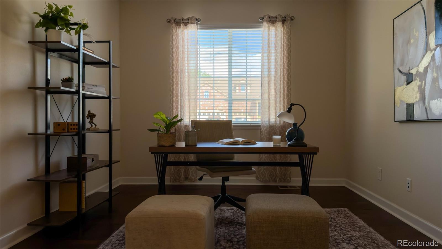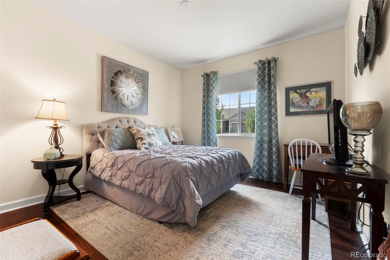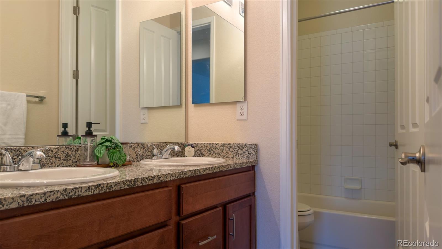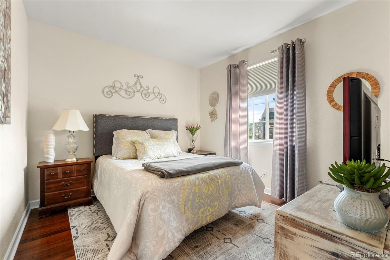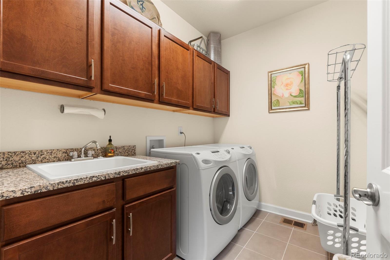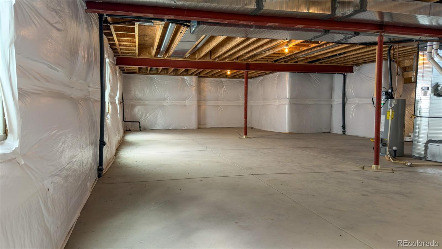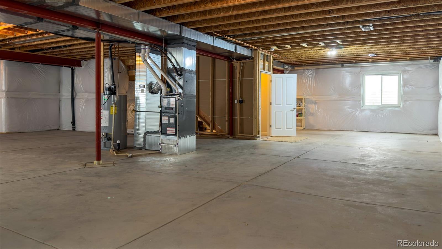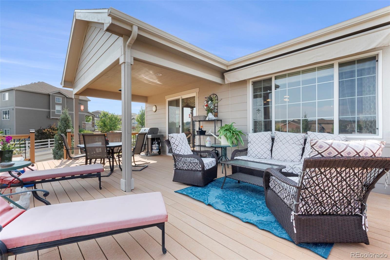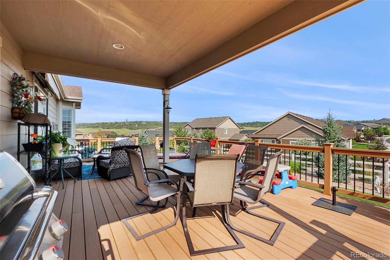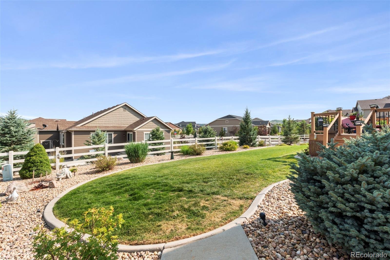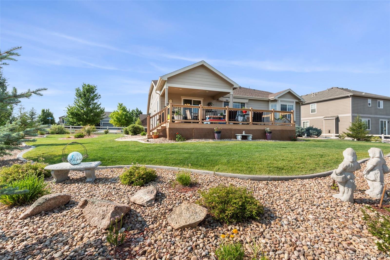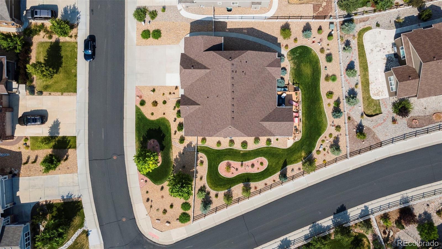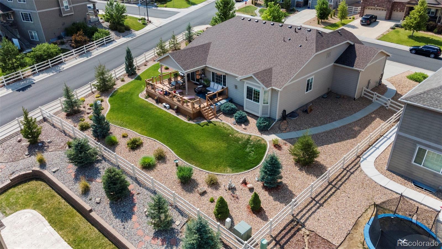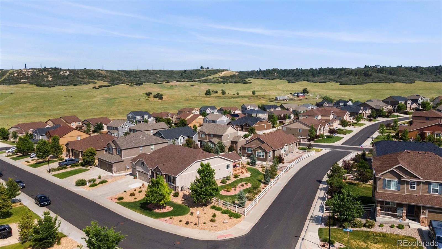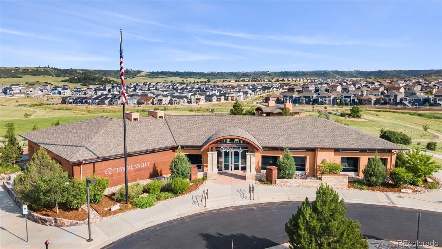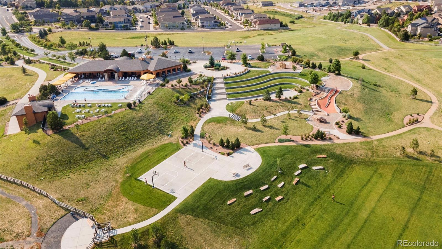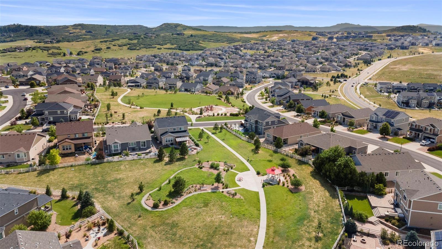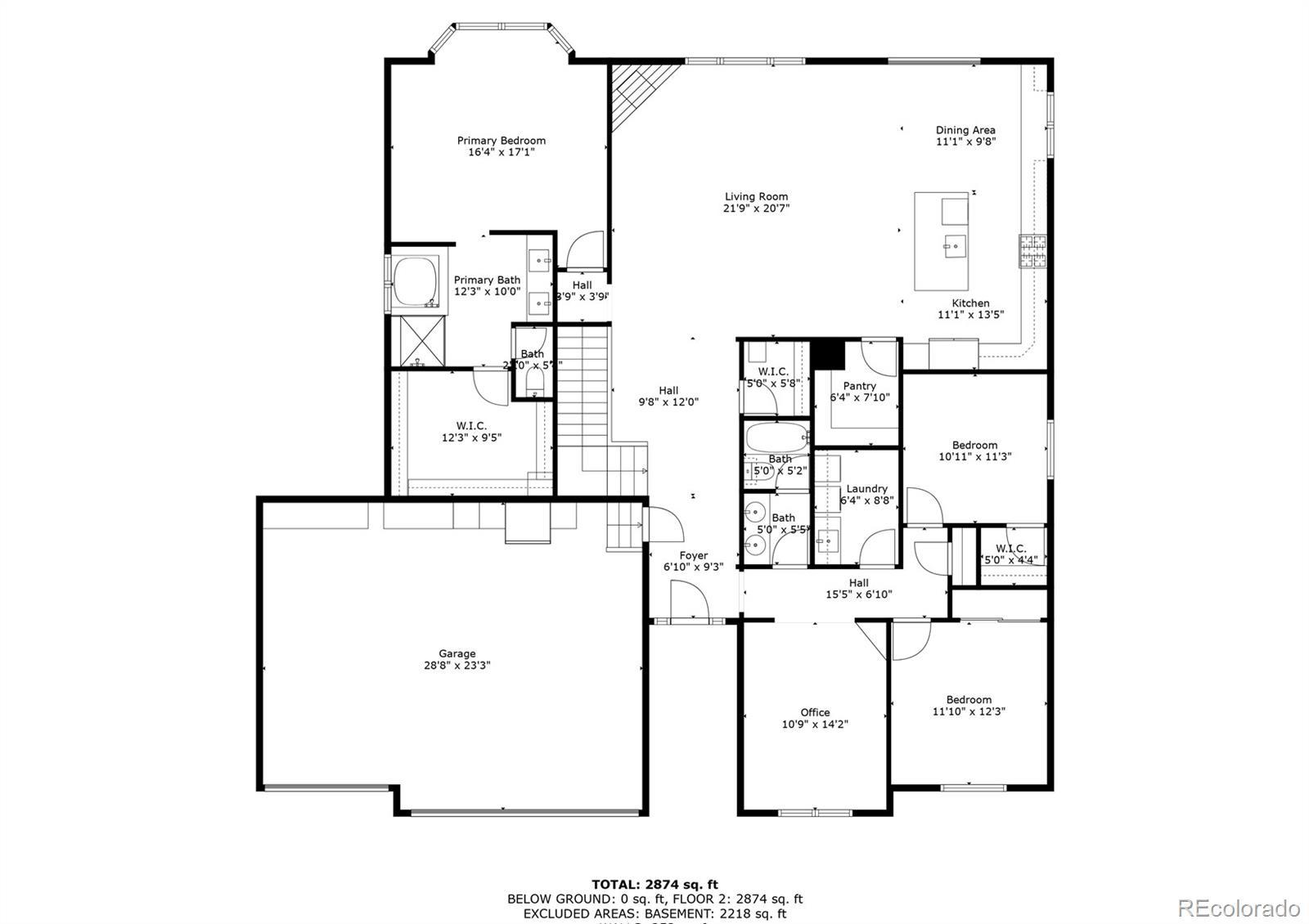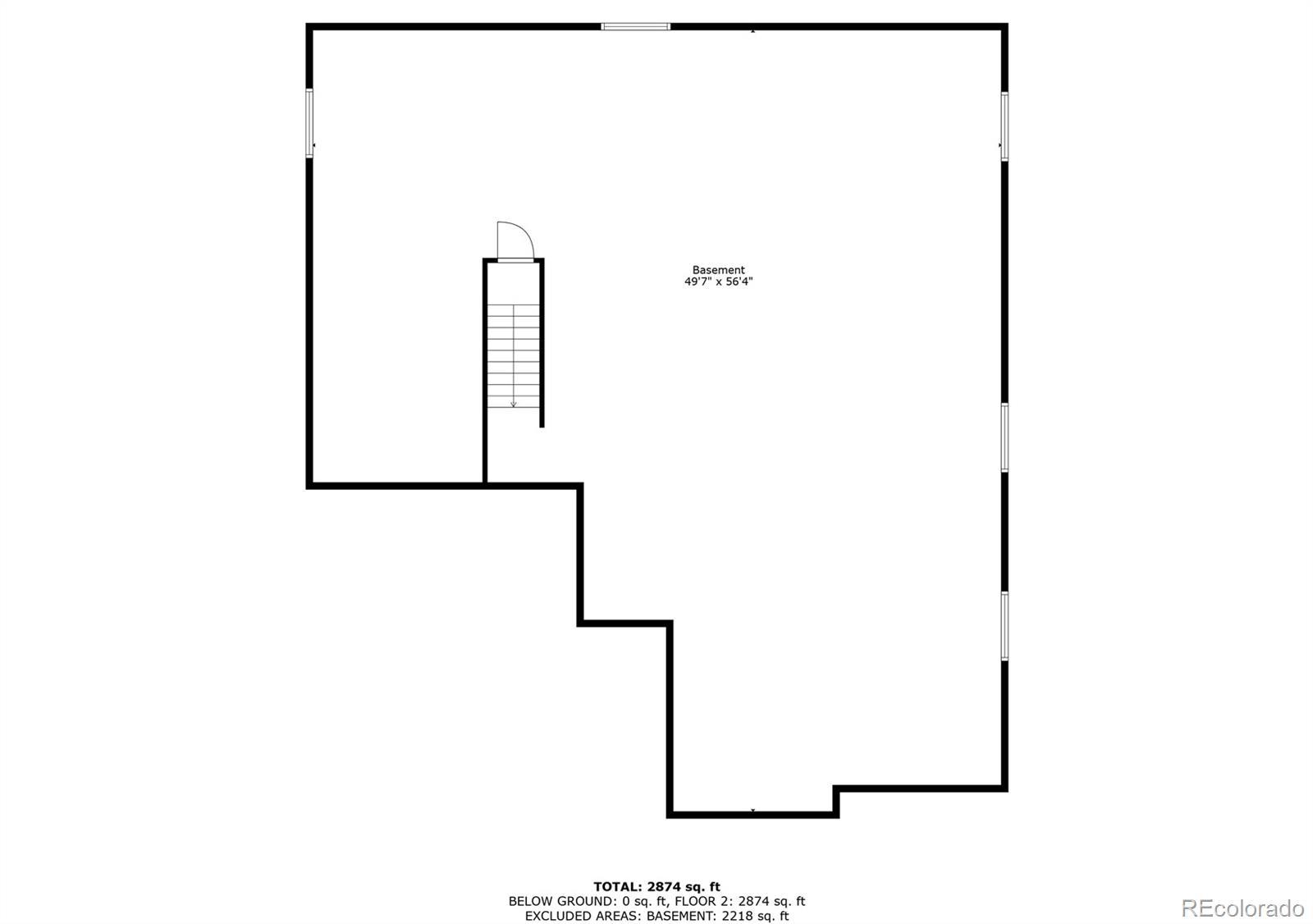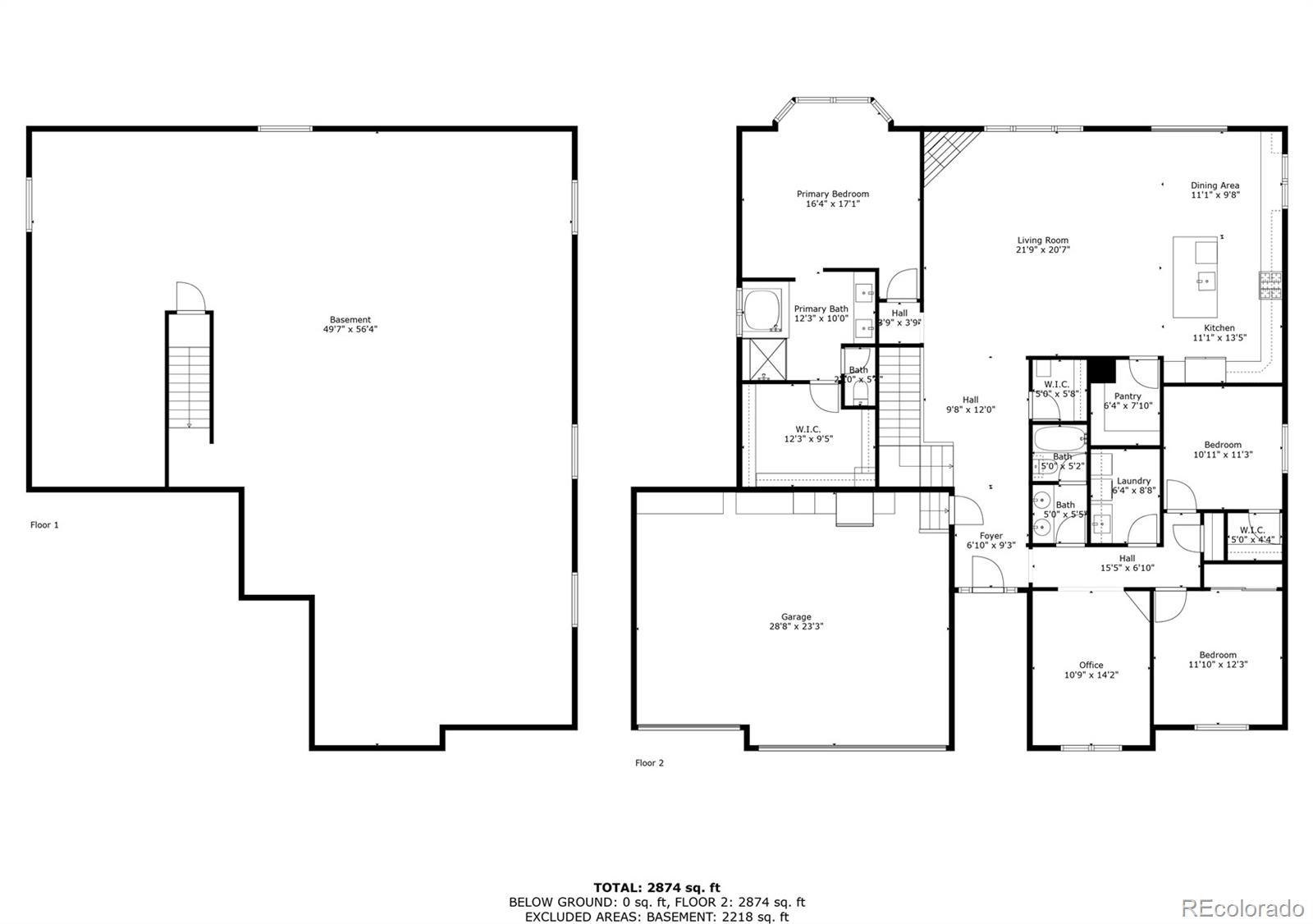Find us on...
Dashboard
- 3 Beds
- 2 Baths
- 2,439 Sqft
- .35 Acres
New Search X
5615 Clover Ridge Circle
The seller is offering a $10,000 concession towards the buyer's closing costs or a rate buydown with an acceptable offer. Open House: Saturday, October 4th, 11am-3pm Mountain Views, custom extended deck, professionally low-maintenance landscaping, single-story dream home in Crystal Valley. This spacious corner lot home is much larger than others in the neighborhood and perfectly designed for family and entertaining living—featuring a thoughtful layout and an open-concept great room with a gas fireplace. The chef’s kitchen boasts high-end custom upgrades, a walk-in pantry, and ample space for entertaining.| Walk out onto the covered deck with those breathtaking views for miles, enjoy dinner or a drink, and watch the sunset. | Engineered hardwood, tall ceilings, and recessed lighting create a warm and elegant ambiance throughout. A front office adds versatility for work or study. | The primary suite is a spa-like retreat with a luxury bath with double vanity, and a massive walk-in closet. | Three oversized bedrooms give everyone room to spread out. | An actual side-by-side three-car garage, a rarity in the community. A corner lot with only one neighbor, this home offers privacy, along with stunning views of the hillside and mountains. | Crystal Valley is one of Castle Rock’s most sought-after neighborhoods, with a community clubhouse, pool, playgrounds, and miles of trails. This home is situated across from Rhyolite Regional Park and is just minutes from the Crystal Valley Ranch Recreation Center. | A rare chance to own a better-than-new home with size, views, and neighborhood amenities that everyone will love! Living in Crystal Valley Ranch means access to scenic trails, open space, a community pool, fitness center, and nearby parks — all minutes from downtown Castle Rock’s shopping, dining, and events.
Listing Office: Armor Real Estate 
Essential Information
- MLS® #6981181
- Price$738,999
- Bedrooms3
- Bathrooms2.00
- Full Baths2
- Square Footage2,439
- Acres0.35
- Year Built2016
- TypeResidential
- Sub-TypeSingle Family Residence
- StyleTraditional
- StatusPending
Community Information
- Address5615 Clover Ridge Circle
- SubdivisionCrystal Valley Ranch
- CityCastle Rock
- CountyDouglas
- StateCO
- Zip Code80104
Amenities
- Parking Spaces3
- # of Garages3
- ViewMountain(s), Valley
Amenities
Clubhouse, Fitness Center, Park, Playground, Pool, Trail(s)
Utilities
Cable Available, Electricity Connected, Internet Access (Wired), Natural Gas Connected, Phone Connected
Parking
Concrete, Lighted, Smart Garage Door
Interior
- HeatingForced Air, Natural Gas
- CoolingCentral Air
- FireplaceYes
- # of Fireplaces1
- FireplacesLiving Room
- StoriesOne
Interior Features
Ceiling Fan(s), Eat-in Kitchen, Five Piece Bath, Granite Counters, High Ceilings, High Speed Internet, Kitchen Island, Open Floorplan, Pantry, Primary Suite, Radon Mitigation System, Smoke Free, Walk-In Closet(s)
Appliances
Dishwasher, Disposal, Double Oven, Dryer, Gas Water Heater, Microwave, Oven, Range, Refrigerator, Sump Pump, Washer
Exterior
- RoofComposition
- FoundationSlab
Exterior Features
Garden, Lighting, Private Yard, Rain Gutters, Smart Irrigation
Lot Description
Corner Lot, Irrigated, Landscaped, Many Trees, Sprinklers In Front, Sprinklers In Rear
Windows
Bay Window(s), Double Pane Windows, Egress Windows, Window Coverings, Window Treatments
School Information
- DistrictDouglas RE-1
- ElementarySouth Ridge
- MiddleMesa
- HighDouglas County
Additional Information
- Date ListedJuly 8th, 2025
Listing Details
 Armor Real Estate
Armor Real Estate
 Terms and Conditions: The content relating to real estate for sale in this Web site comes in part from the Internet Data eXchange ("IDX") program of METROLIST, INC., DBA RECOLORADO® Real estate listings held by brokers other than RE/MAX Professionals are marked with the IDX Logo. This information is being provided for the consumers personal, non-commercial use and may not be used for any other purpose. All information subject to change and should be independently verified.
Terms and Conditions: The content relating to real estate for sale in this Web site comes in part from the Internet Data eXchange ("IDX") program of METROLIST, INC., DBA RECOLORADO® Real estate listings held by brokers other than RE/MAX Professionals are marked with the IDX Logo. This information is being provided for the consumers personal, non-commercial use and may not be used for any other purpose. All information subject to change and should be independently verified.
Copyright 2025 METROLIST, INC., DBA RECOLORADO® -- All Rights Reserved 6455 S. Yosemite St., Suite 500 Greenwood Village, CO 80111 USA
Listing information last updated on October 28th, 2025 at 12:34pm MDT.

