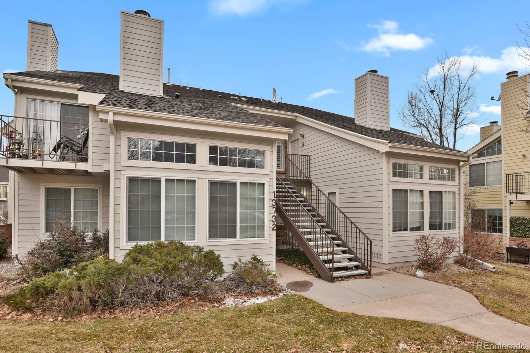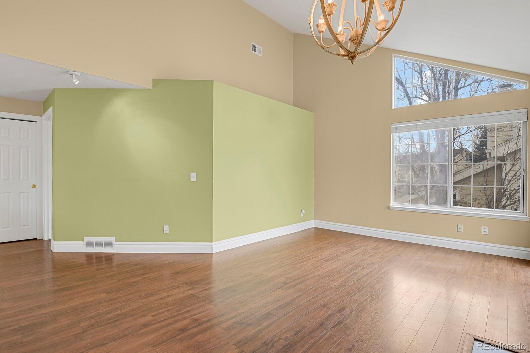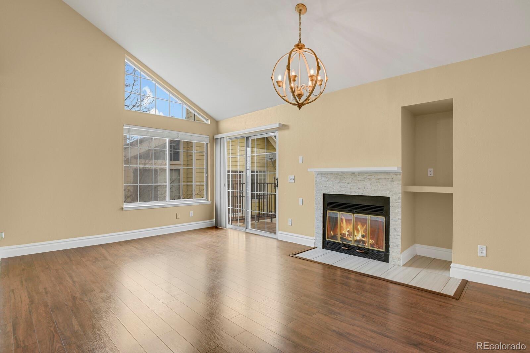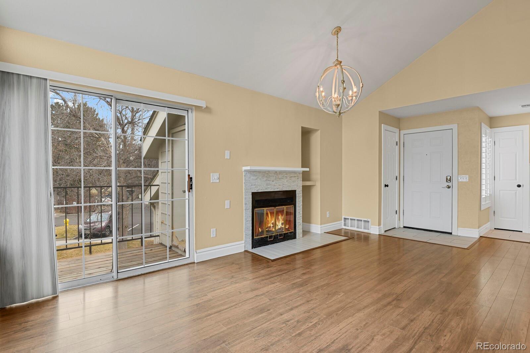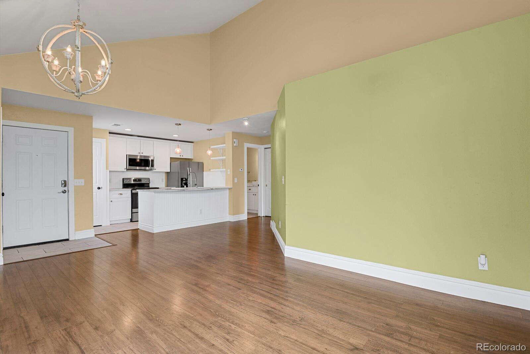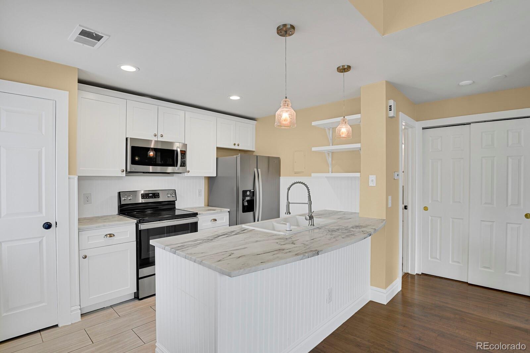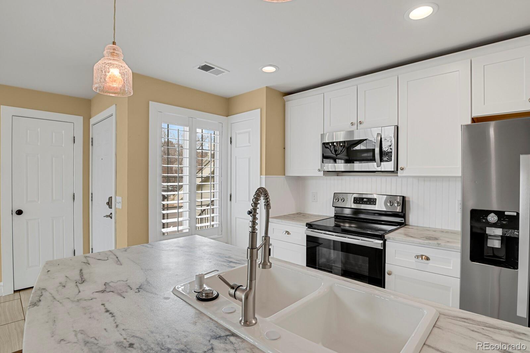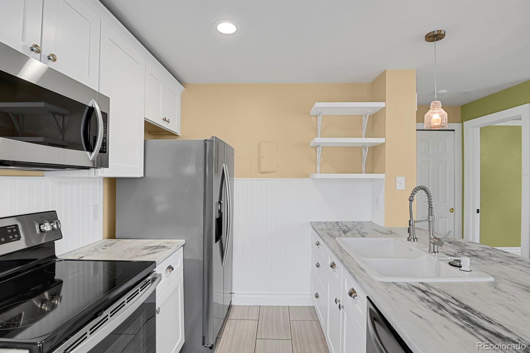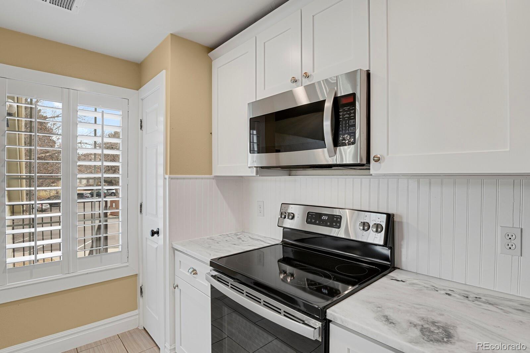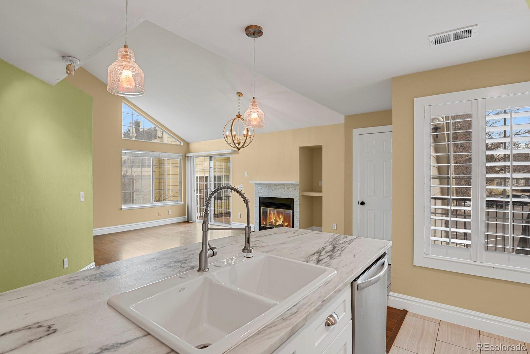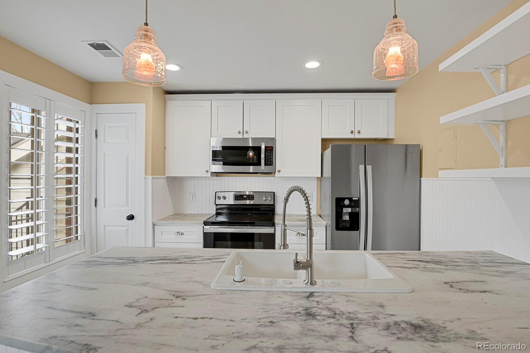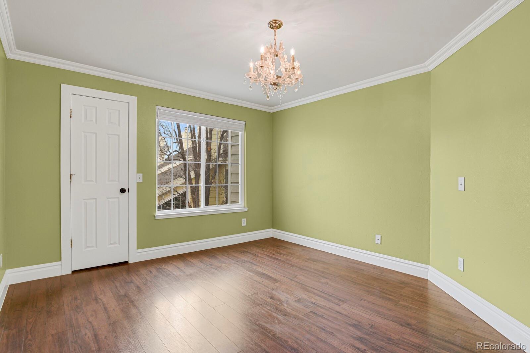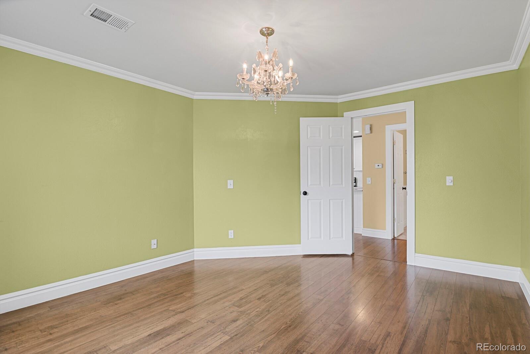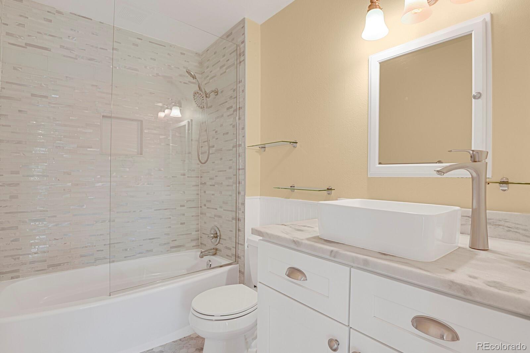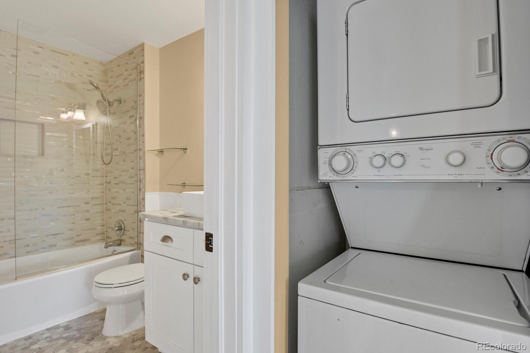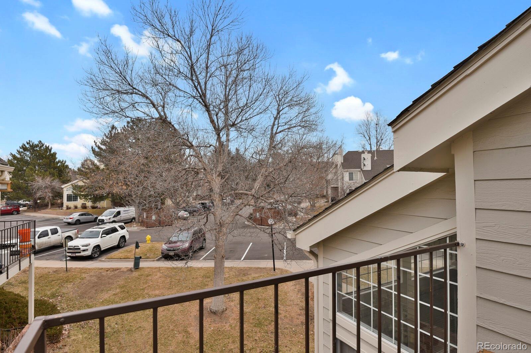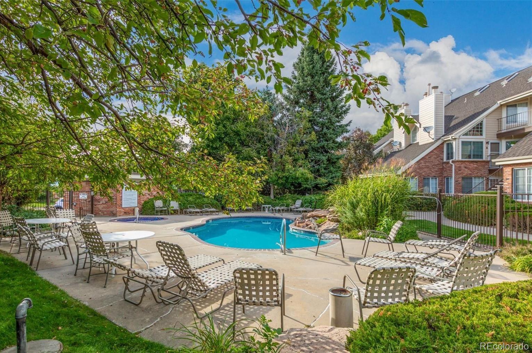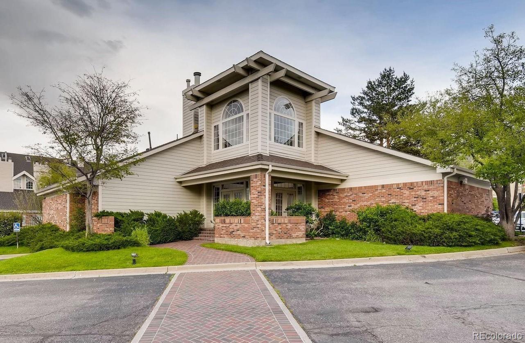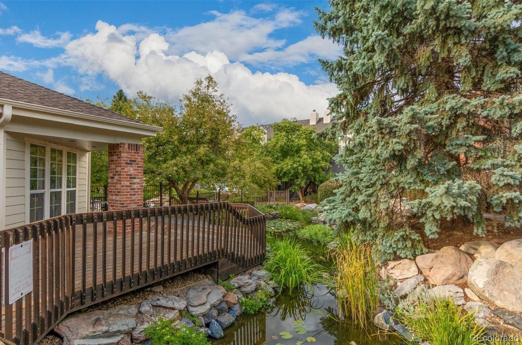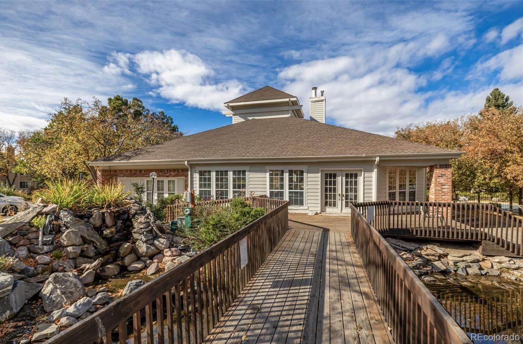Find us on...
Dashboard
- $225k Price
- 1 Bed
- 1 Bath
- 690 Sqft
New Search X
13732 E Lehigh Avenue H
**Very motivated Seller!!** What a fantastic location! This beautiful 1 bedroom, 1 bath top floor condo is situated in a wonderfully landscaped and well maintained community bordering the Meadow Hills Golf Course. The open kitchen/living room layout is light and bright with a soaring vaulted ceiling and large windows. A major renovation in 2021 included a brand new kitchen, featuring new tile flooring, honed marble countertops, all new cabinets and new appliances. The bath was also elegantly updated, with new flooring, tub, tile, fixtures and lighting. Other improvements include new paint... more »
Listing Office: HomeSmart 
Essential Information
- MLS® #6988741
- Price$224,995
- Bedrooms1
- Bathrooms1.00
- Full Baths1
- Square Footage690
- Acres0.00
- Year Built1983
- TypeResidential
- Sub-TypeCondominium
- StatusPending
Community Information
- Address13732 E Lehigh Avenue H
- SubdivisionMeadow Hills
- CityAurora
- CountyArapahoe
- StateCO
- Zip Code80014
Amenities
- Parking Spaces2
Amenities
Clubhouse, Fitness Center, Pond Seasonal, Pool, Spa/Hot Tub
Utilities
Cable Available, Electricity Connected
Interior
- HeatingForced Air
- CoolingNone
- FireplaceYes
- # of Fireplaces1
- FireplacesLiving Room, Wood Burning
- StoriesOne
Interior Features
Marble Counters, Open Floorplan, Pantry, Vaulted Ceiling(s), Walk-In Closet(s)
Appliances
Dishwasher, Disposal, Dryer, Microwave, Range, Refrigerator, Washer
Exterior
- Exterior FeaturesBalcony
- Lot DescriptionLandscaped, On Golf Course
- RoofComposition
Windows
Double Pane Windows, Window Coverings
School Information
- DistrictCherry Creek 5
- ElementaryPolton
- MiddlePrairie
- HighOverland
Additional Information
- Date ListedFebruary 28th, 2025
Listing Details
 HomeSmart
HomeSmart
 Terms and Conditions: The content relating to real estate for sale in this Web site comes in part from the Internet Data eXchange ("IDX") program of METROLIST, INC., DBA RECOLORADO® Real estate listings held by brokers other than RE/MAX Professionals are marked with the IDX Logo. This information is being provided for the consumers personal, non-commercial use and may not be used for any other purpose. All information subject to change and should be independently verified.
Terms and Conditions: The content relating to real estate for sale in this Web site comes in part from the Internet Data eXchange ("IDX") program of METROLIST, INC., DBA RECOLORADO® Real estate listings held by brokers other than RE/MAX Professionals are marked with the IDX Logo. This information is being provided for the consumers personal, non-commercial use and may not be used for any other purpose. All information subject to change and should be independently verified.
Copyright 2025 METROLIST, INC., DBA RECOLORADO® -- All Rights Reserved 6455 S. Yosemite St., Suite 500 Greenwood Village, CO 80111 USA
Listing information last updated on July 17th, 2025 at 10:04am MDT.

