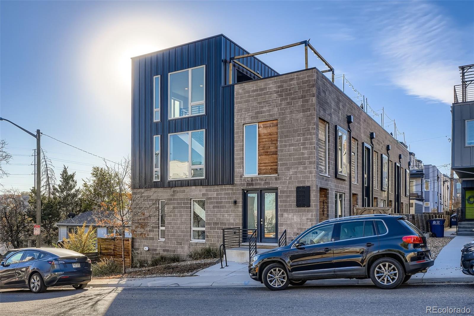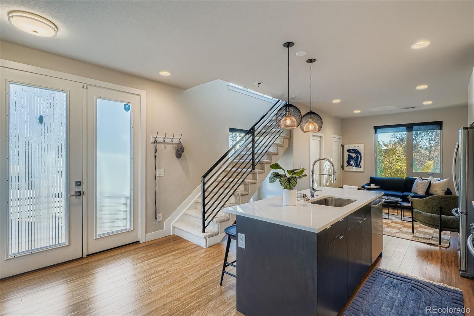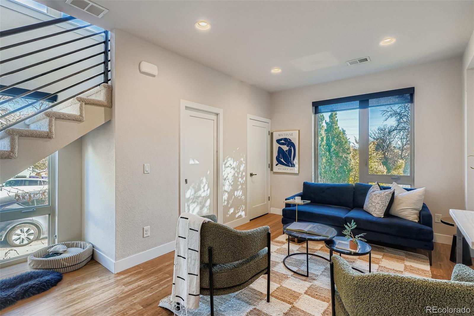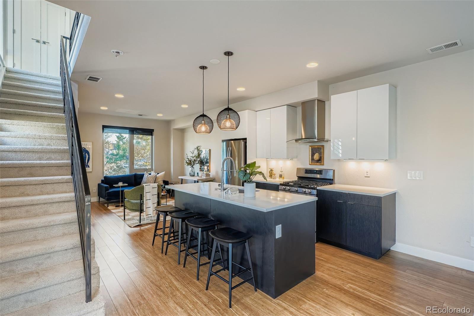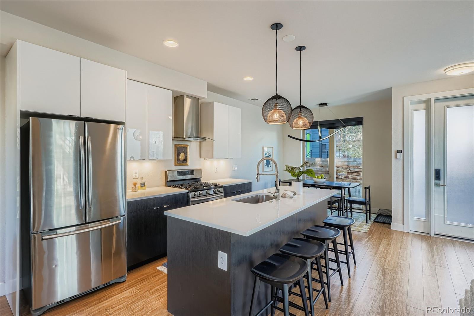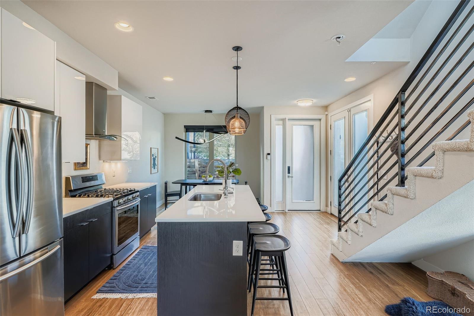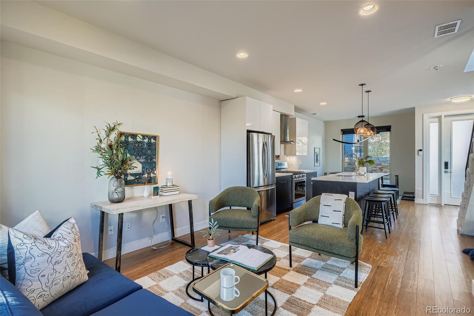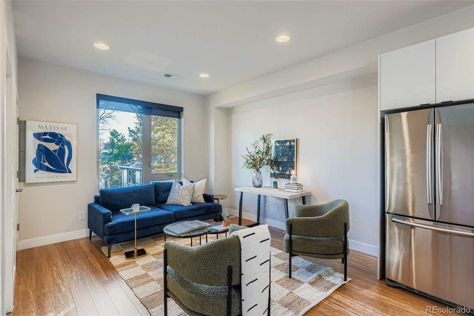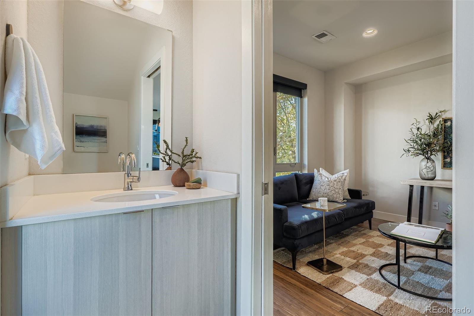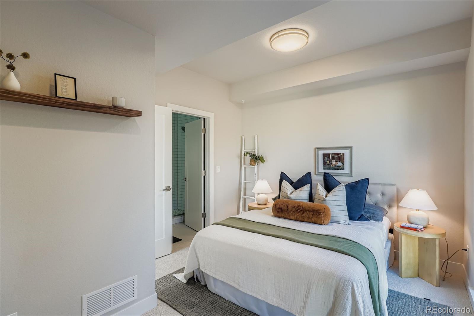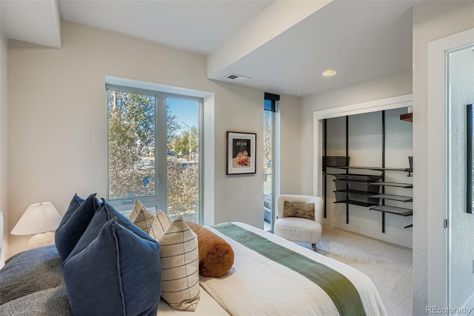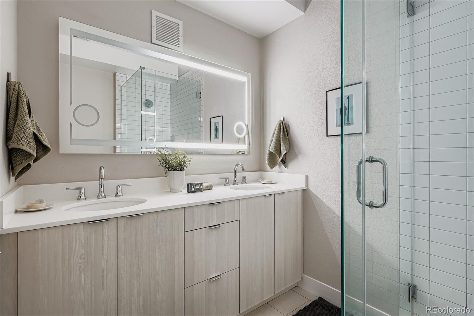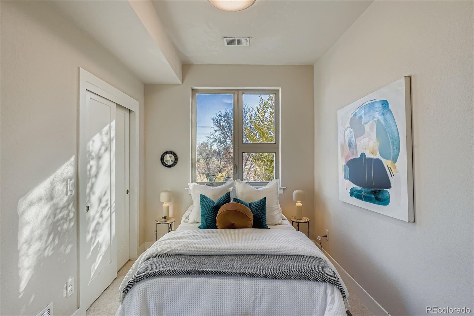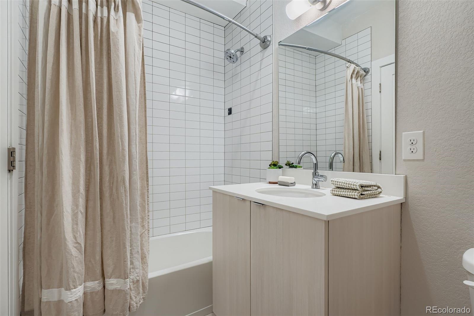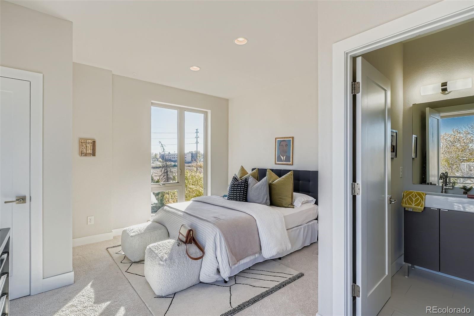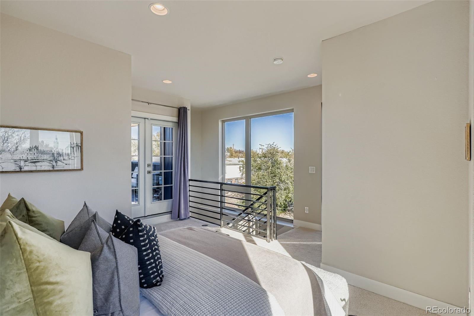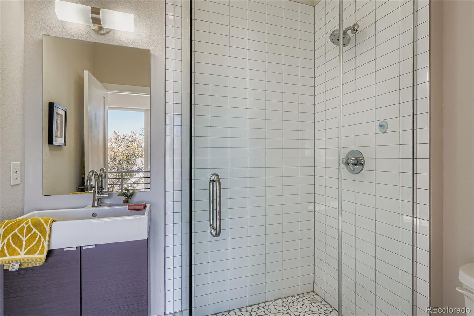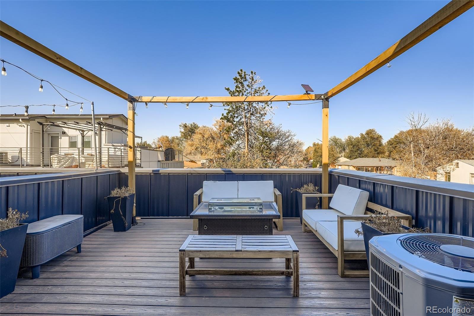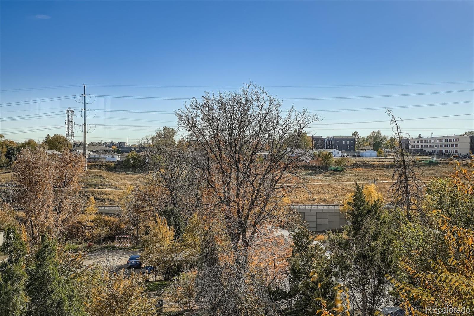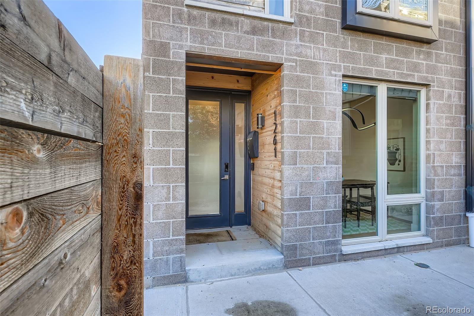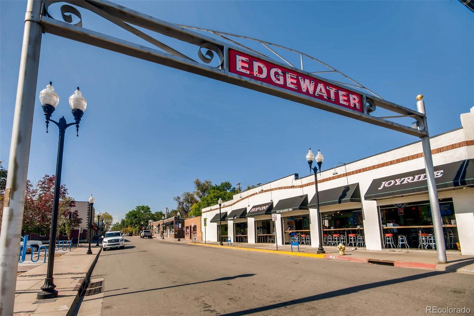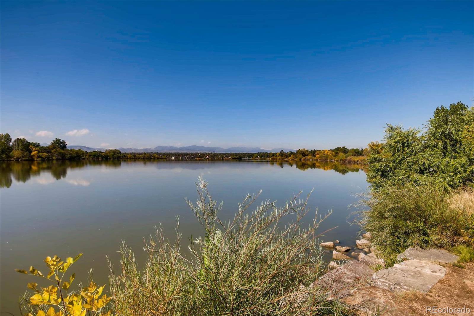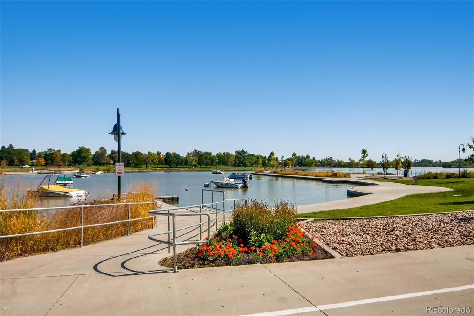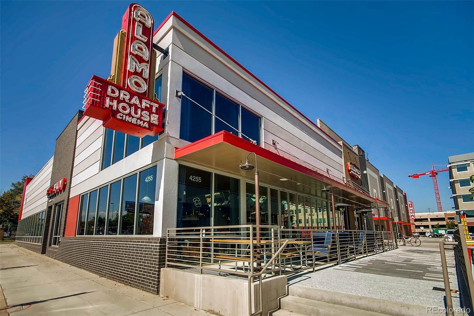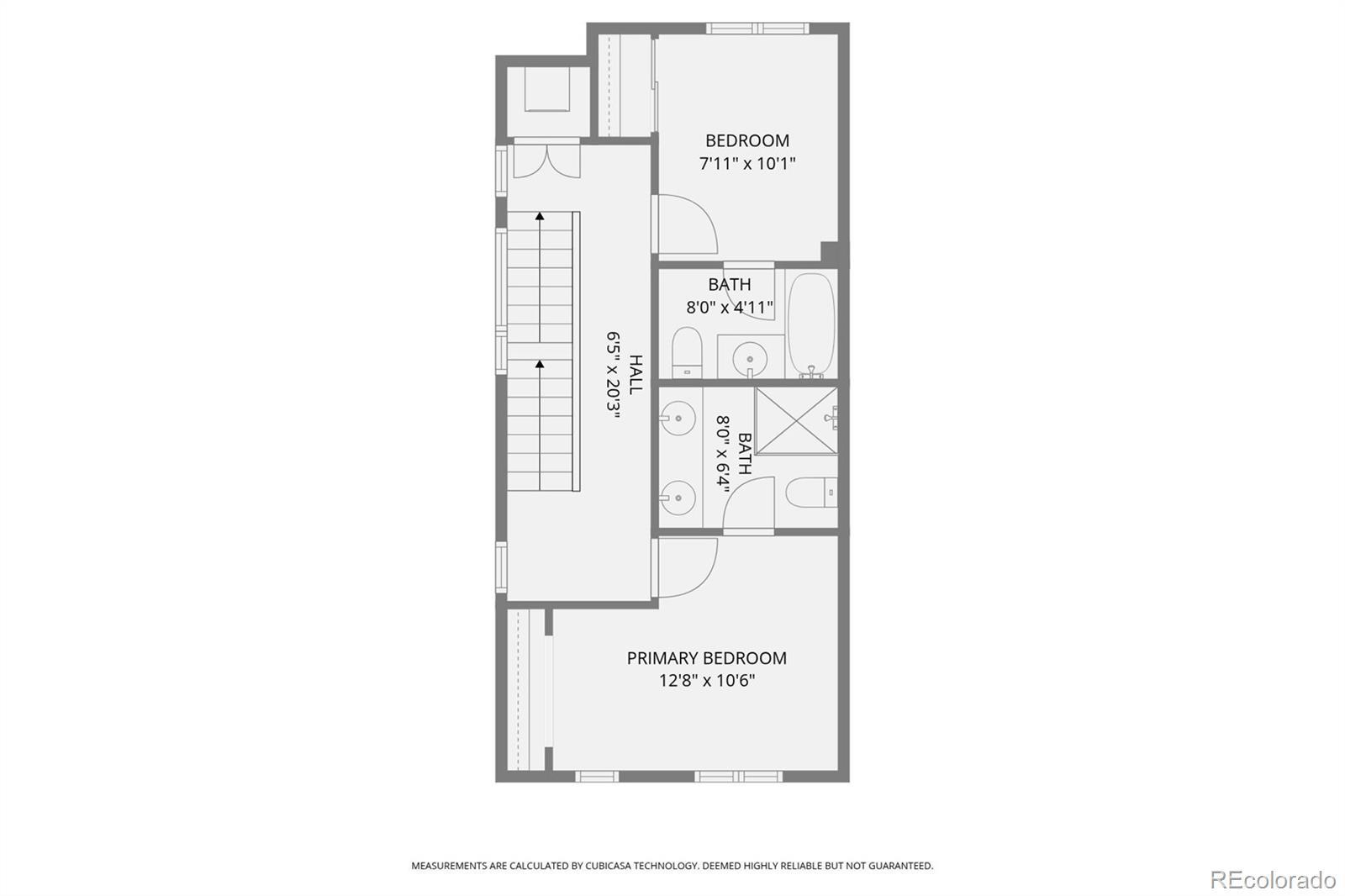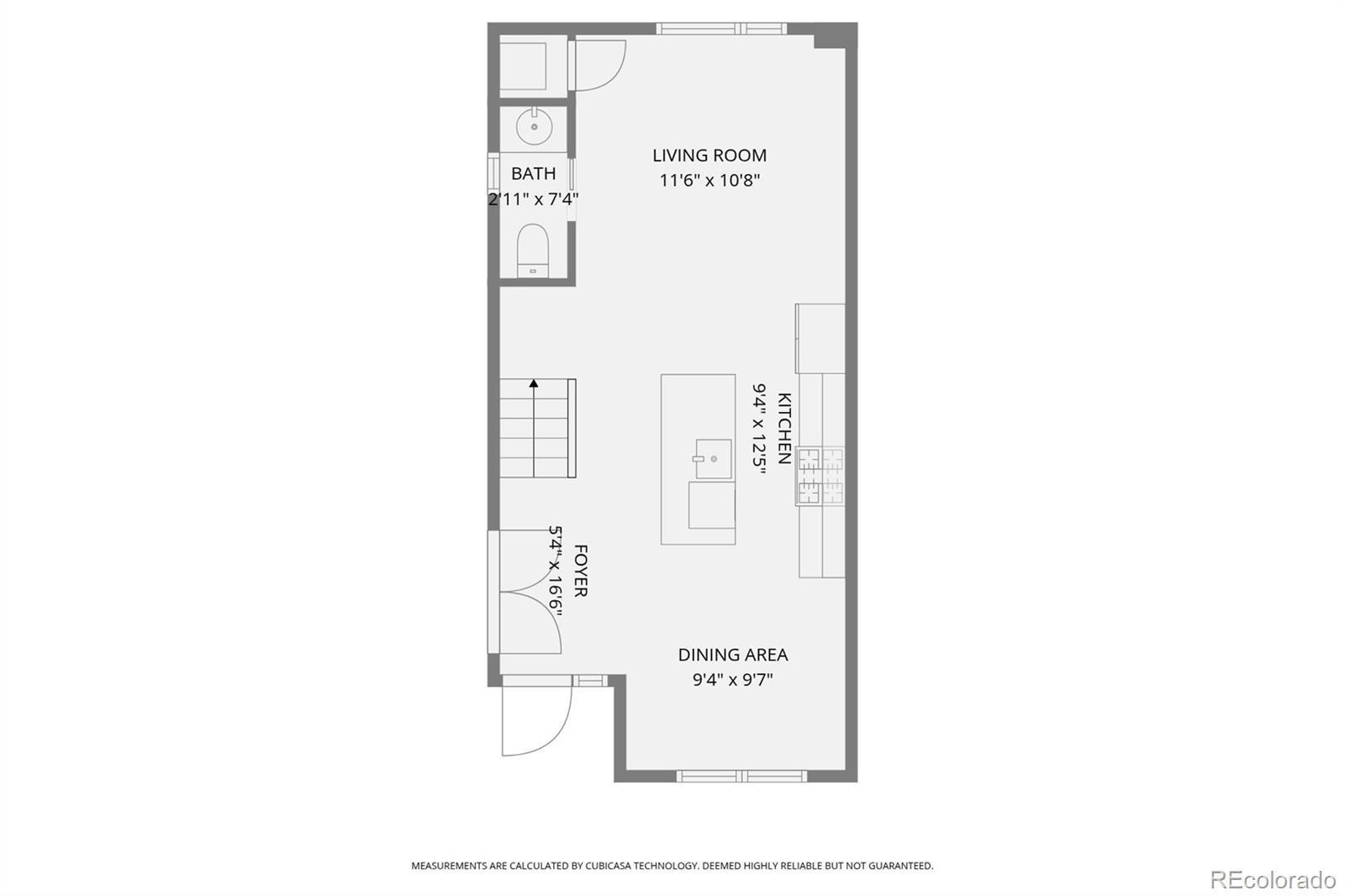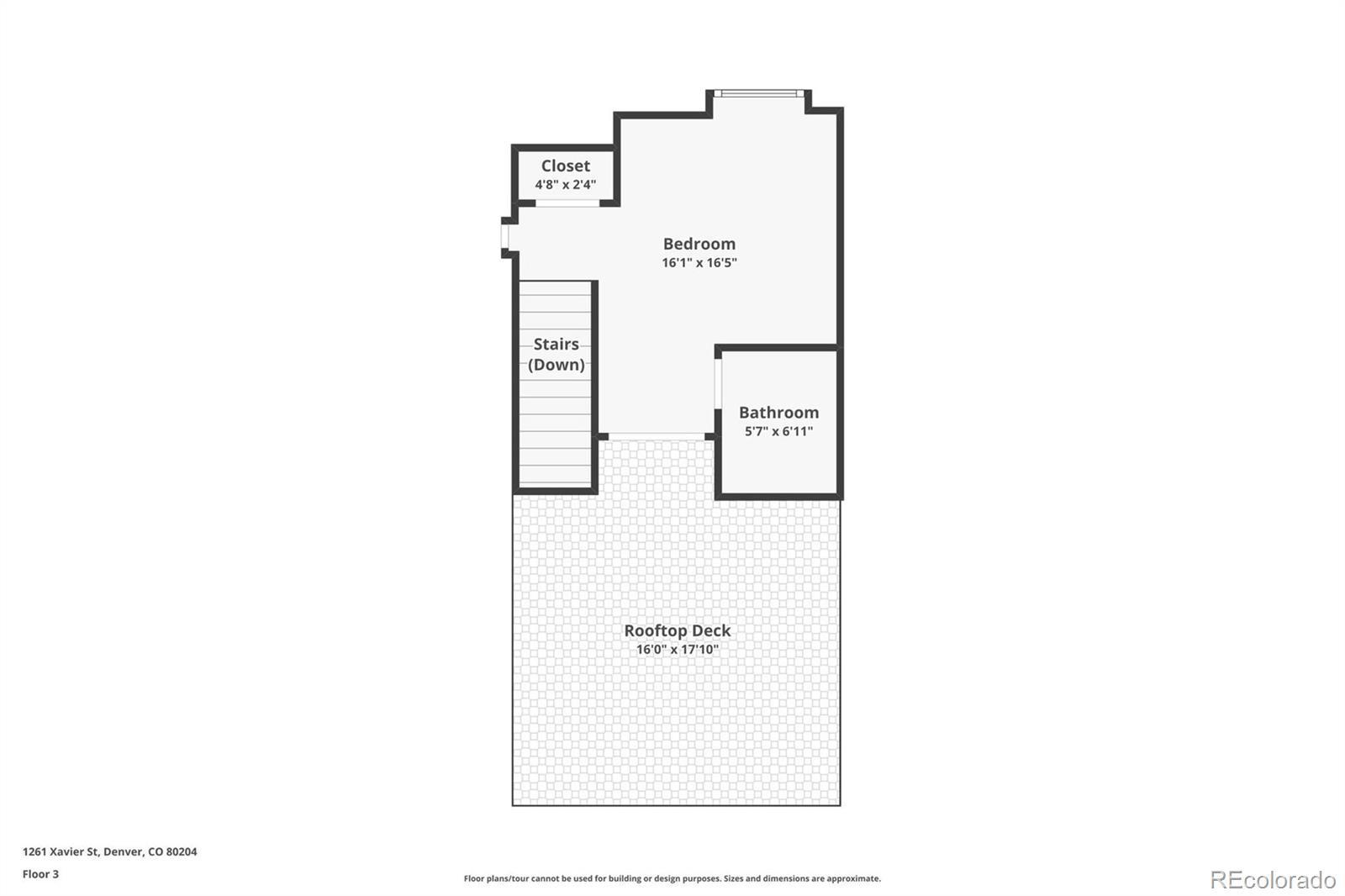Find us on...
Dashboard
- $585k Price
- 3 Beds
- 4 Baths
- 1,418 Sqft
New Search X
1261 Xavier Street
Welcome to the stunning END UNIT townhome, uniquely featuring three ensuite bedrooms, that you’ve been waiting for! This light-filled home lives more like a detached house with front door access, 9 foot ceilings, and three walls of natural light throughout the residence. A modern and open kitchen is perfect for entertaining or enjoying nights at home. An ideal floor plan includes two bedrooms on the second floor, both with ensuite bathrooms, plus a third floor that can also be used as a bedroom with an ensuite bathroom. This offers tons of flexibility for uses including home offices, additional living spaces, guest rooms, or roommates! French doors lead to a beautiful rooftop deck, perfect for enjoying Denver’s 300 days of sunshine. Other features include no HOA, an additional side entrance, a natural gas hookup for a grill, a one-car detached garage, and more! Ideally located just steps away from Sloan’s Lake, the Edgewater Public Market, the Lakewood Dry Gulch Trail, and the Sheridan Light Rail Station for quick and easy access to downtown Denver. Don’t miss your chance to call this your new Denver home!
Listing Office: Florence Realty Co. 
Essential Information
- MLS® #6991239
- Price$585,000
- Bedrooms3
- Bathrooms4.00
- Full Baths1
- Half Baths1
- Square Footage1,418
- Acres0.00
- Year Built2017
- TypeResidential
- Sub-TypeTownhouse
- StatusActive
Community Information
- Address1261 Xavier Street
- SubdivisionWest Colfax
- CityDenver
- CountyDenver
- StateCO
- Zip Code80204
Amenities
- Parking Spaces1
- # of Garages1
- ViewCity, Mountain(s)
Utilities
Electricity Connected, Natural Gas Connected
Interior
- HeatingForced Air, Natural Gas
- CoolingCentral Air
- StoriesThree Or More
Interior Features
Ceiling Fan(s), Eat-in Kitchen, Kitchen Island, Open Floorplan, Quartz Counters, Smoke Free
Appliances
Dishwasher, Disposal, Dryer, Range, Refrigerator, Washer
Exterior
- Exterior FeaturesGas Valve, Rain Gutters
- Lot DescriptionNear Public Transit
- RoofMembrane, Other
- FoundationConcrete Perimeter
Windows
Double Pane Windows, Window Treatments
School Information
- DistrictDenver 1
- ElementaryColfax
- MiddleLake
- HighNorth
Additional Information
- Date ListedNovember 6th, 2025
- ZoningG-MU-5
Listing Details
 Florence Realty Co.
Florence Realty Co.
 Terms and Conditions: The content relating to real estate for sale in this Web site comes in part from the Internet Data eXchange ("IDX") program of METROLIST, INC., DBA RECOLORADO® Real estate listings held by brokers other than RE/MAX Professionals are marked with the IDX Logo. This information is being provided for the consumers personal, non-commercial use and may not be used for any other purpose. All information subject to change and should be independently verified.
Terms and Conditions: The content relating to real estate for sale in this Web site comes in part from the Internet Data eXchange ("IDX") program of METROLIST, INC., DBA RECOLORADO® Real estate listings held by brokers other than RE/MAX Professionals are marked with the IDX Logo. This information is being provided for the consumers personal, non-commercial use and may not be used for any other purpose. All information subject to change and should be independently verified.
Copyright 2026 METROLIST, INC., DBA RECOLORADO® -- All Rights Reserved 6455 S. Yosemite St., Suite 500 Greenwood Village, CO 80111 USA
Listing information last updated on January 9th, 2026 at 11:03am MST.

