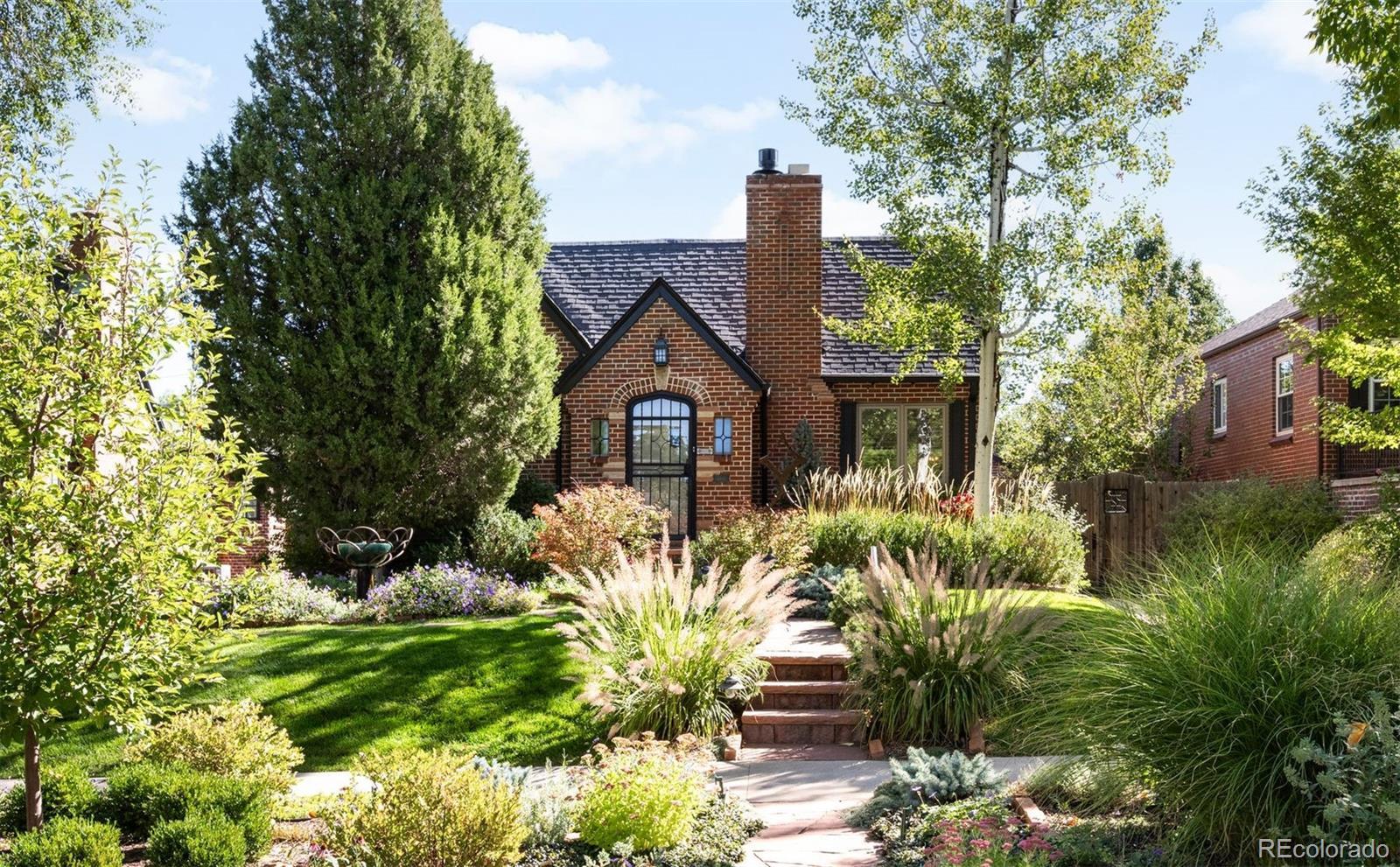Find us on...
Dashboard
- 3 Beds
- 2 Baths
- 2,101 Sqft
- .13 Acres
New Search X
1320 Grape Street
Sunlight fills every corner of this meticulously updated Mayfair home. A main level primary suite, a newly crafted two-car garage with cottage-inspired design that doubles as a studio, and an immersive garden create a setting for both everyday living and quiet moments. The heart of the home features a renovated kitchen with quartzite counters, flowing seamlessly to a rare light-filled sunroom. Vaulted ceilings, French doors opening to the garden, and Spanish tile create a luminous space for daily life and entertaining. A side door provides backyard access, with alley access to the garage, while a front driveway offers parking. The living room is anchored by a custom gas fireplace with sconces and a wall of built-in shelving. Refinished oak floors add comfort and style. The main level is rounded out by a primary suite with a Carrera marble bathroom, featuring soaking tub and walk-in shower, plus a storage closet. An additional bedroom has been converted into a dressing room with spacious custom closet, offering potential as a bedroom or office. The lower level offers a bedroom, renovated bath, laundry, storage, and flexible recreation room for guests or gatherings. Outdoors, the property unfolds into three seating areas and layered garden rooms, perfect for morning coffee, entertaining, or quiet reflection. The garden yields peaches, pears, apples, raspberries, blackberries, and raised beds for herbs and vegetables. The rebuilt, heated garage includes windows and redirected entry for maximum yard usage, offering charm and flexibility. Seller care and routine maintenance along with modern systems, updated mechanicals, electrical upgrades, replaced gutters and drains, security system, and windows provide peace of mind. Situated on a tree-lined street, the home is distinguished by a sculpture and water features front and back, lending unique character. Few homes combine location, thoughtful updates, rare features, and outdoor spaces as seamlessly as this residence.
Listing Office: LIV Sotheby's International Realty 
Essential Information
- MLS® #6993925
- Price$1,000,000
- Bedrooms3
- Bathrooms2.00
- Square Footage2,101
- Acres0.13
- Year Built1937
- TypeResidential
- Sub-TypeSingle Family Residence
- StyleTudor
- StatusActive
Community Information
- Address1320 Grape Street
- SubdivisionHale
- CityDenver
- CountyDenver
- StateCO
- Zip Code80220
Amenities
- Parking Spaces2
- # of Garages2
Interior
- HeatingForced Air, Natural Gas
- CoolingCentral Air
- FireplaceYes
- # of Fireplaces2
- FireplacesBasement, Gas, Living Room
- StoriesOne
Interior Features
Built-in Features, Ceiling Fan(s), Eat-in Kitchen, Open Floorplan, Primary Suite
Appliances
Dishwasher, Dryer, Microwave, Range, Range Hood, Refrigerator, Washer
Exterior
- Lot DescriptionLandscaped, Level
- RoofComposition
Exterior Features
Garden, Private Yard, Rain Gutters, Water Feature
School Information
- DistrictDenver 1
- ElementaryPalmer
- MiddleHill
- HighGeorge Washington
Additional Information
- Date ListedSeptember 29th, 2025
- ZoningE-SU-DX
Listing Details
LIV Sotheby's International Realty
 Terms and Conditions: The content relating to real estate for sale in this Web site comes in part from the Internet Data eXchange ("IDX") program of METROLIST, INC., DBA RECOLORADO® Real estate listings held by brokers other than RE/MAX Professionals are marked with the IDX Logo. This information is being provided for the consumers personal, non-commercial use and may not be used for any other purpose. All information subject to change and should be independently verified.
Terms and Conditions: The content relating to real estate for sale in this Web site comes in part from the Internet Data eXchange ("IDX") program of METROLIST, INC., DBA RECOLORADO® Real estate listings held by brokers other than RE/MAX Professionals are marked with the IDX Logo. This information is being provided for the consumers personal, non-commercial use and may not be used for any other purpose. All information subject to change and should be independently verified.
Copyright 2025 METROLIST, INC., DBA RECOLORADO® -- All Rights Reserved 6455 S. Yosemite St., Suite 500 Greenwood Village, CO 80111 USA
Listing information last updated on October 7th, 2025 at 6:33am MDT.






























