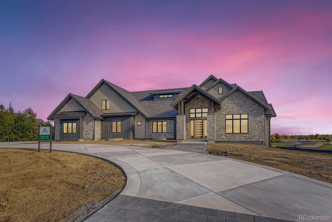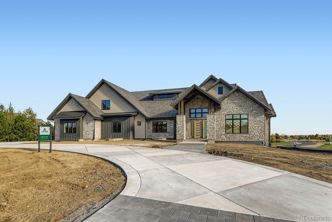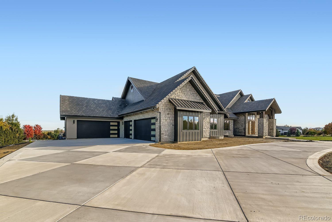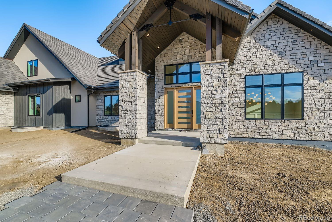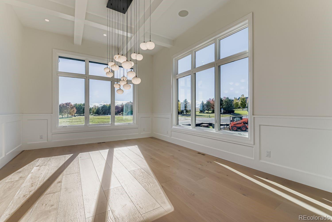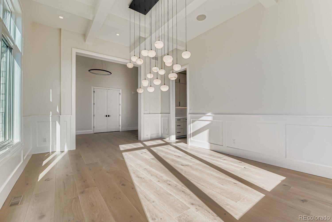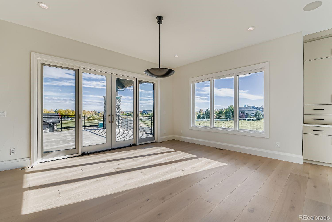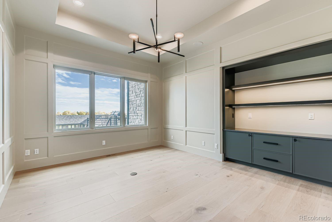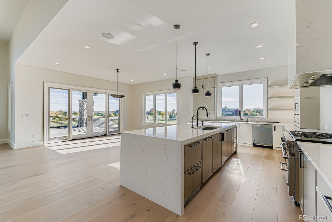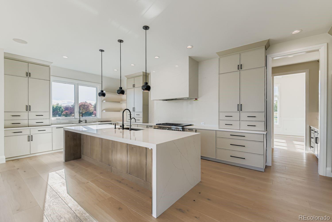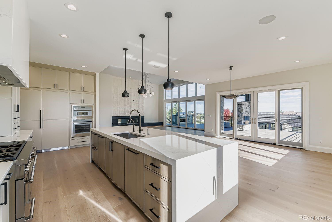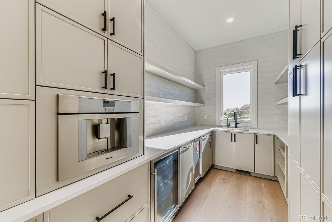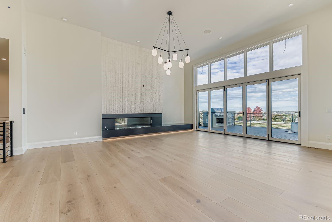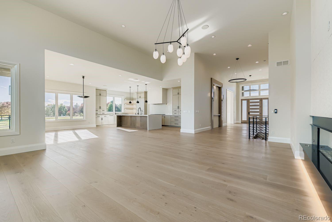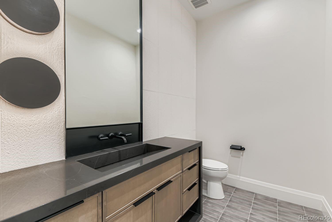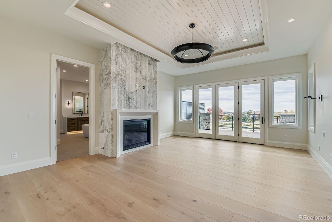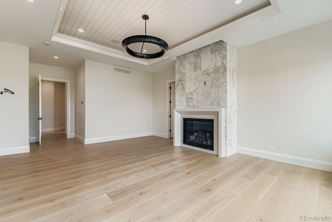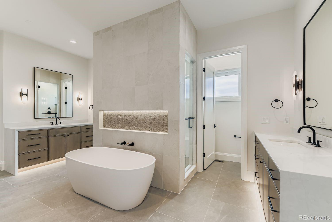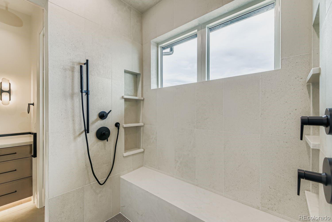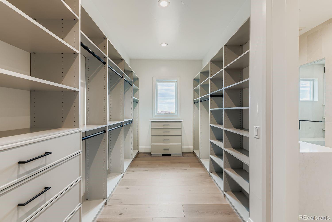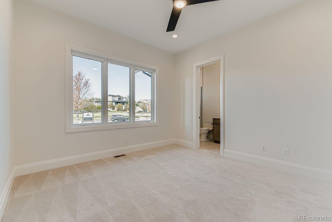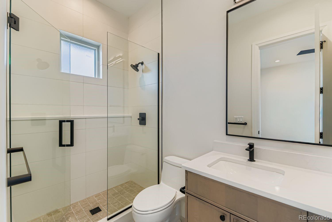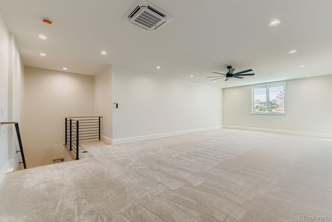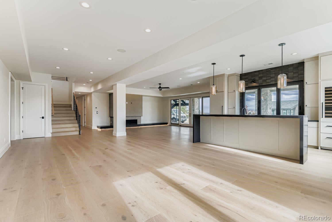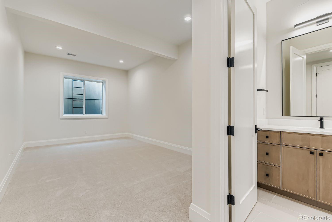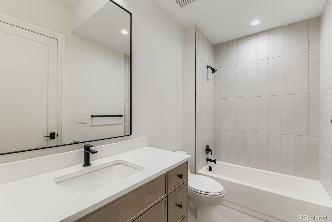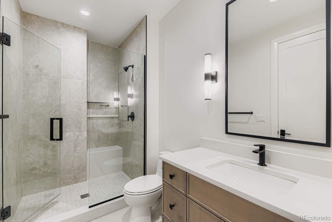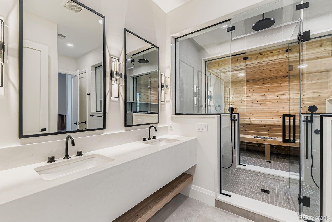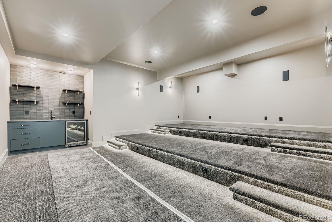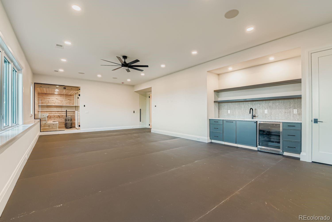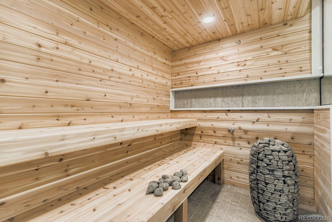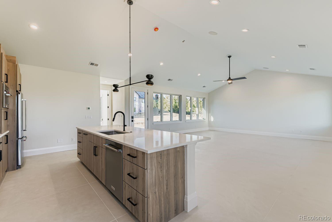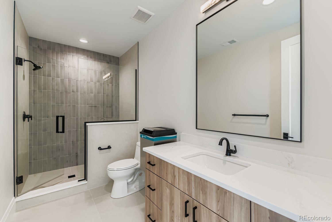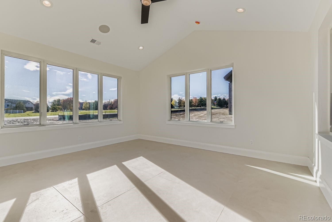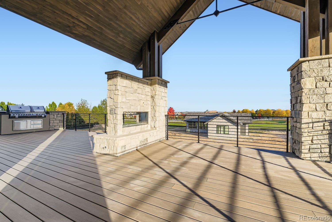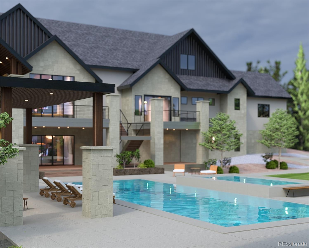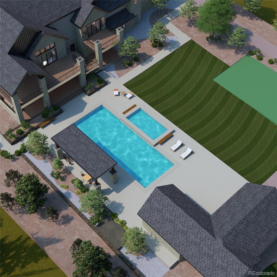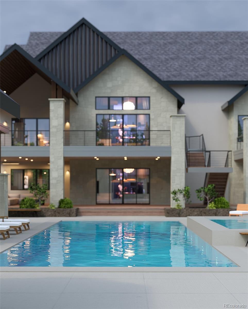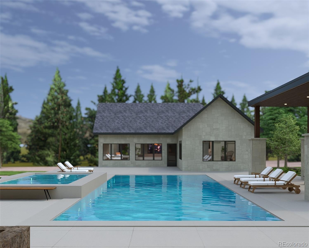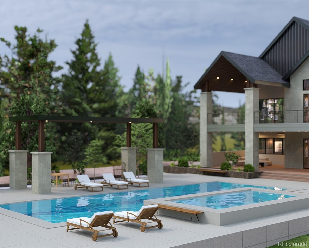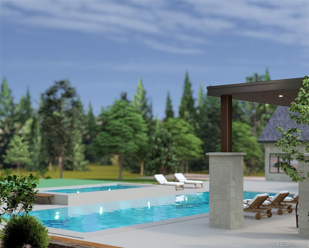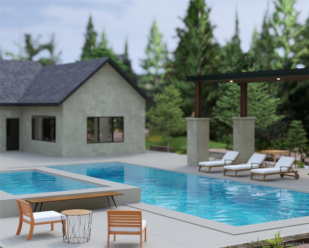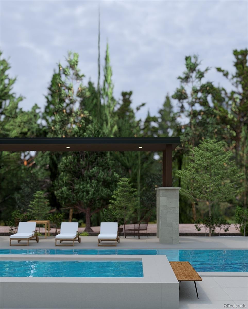Find us on...
Dashboard
- 5 Beds
- 7 Baths
- 9,295 Sqft
- 1.81 Acres
New Search X
15308 Spruce Street
Step through the grand entrance with 14’ ceilings into a world of exquisite craftsmanship with state-of-the-art amenities and details at every turn. The heart of the home is a spectacular open-concept great room, featuring a linear fireplace accent wall, soaring windows, and expansive 14’ cathedral ceilings. It flows effortlessly into the chef's kitchen boasting a full suite of Thermador appliances, including a 48" gas range, custom hood, dual dishwashers, 30/30 column refrigerator and freezer, and an impressive quartz waterfall island with full-size vegetable sink. For ultimate convenience, a second, private pocket kitchen/pantry with a built-in espresso station, cabinets, prep sink and counters, and ice maker ensures every event is flawless. The space opens to the outdoors via a 16’ NanaWall system, creating the perfect indoor-outdoor flow. The main floor is both grand and practical, featuring a gorgeous formal dining room with 12’ ceiling, a study with custom built-ins, an inspiring 1/2 bath and two secondary bedrooms, each with ensuite bathroom. The primary suite is a sanctuary, featuring a reeded-marble fireplace, a top-tier six-piece bath with a freestanding tub and spa-likeshower, and massive his and her walk-in closets with custom built-ins. The walk-out basement features a full-sized kitchen with wine storage and pass-through bar for poolside service, a spectacular game room, a stadium media room with beverage center, and two additional ensuite bedrooms. Personal wellness center includes a gym, sauna, steam room, and bath with a secondary laundry. An upper-level bonus room offers flexible space for a game room, office, or lounge. Step outside to your maintenance-free covered deck with a built-in kitchen and a dual-sided gas fireplace, overlooking the future private pool retreat on just under two acres plus oversized five-car garage. The property also includes a separate pool house with great room, kitchen and office or guest quarters.
Listing Office: MB KELL & COMPANY 
Essential Information
- MLS® #6999318
- Price$6,800,000
- Bedrooms5
- Bathrooms7.00
- Full Baths2
- Half Baths1
- Square Footage9,295
- Acres1.81
- Year Built2025
- TypeResidential
- Sub-TypeSingle Family Residence
- StyleMountain Contemporary
- StatusActive
Community Information
- Address15308 Spruce Street
- SubdivisionSpruce Meadows
- CityBroomfield
- CountyBroomfield
- StateCO
- Zip Code80023
Amenities
- AmenitiesTrail(s)
- Parking Spaces5
- # of Garages5
- ViewCity
- Has PoolYes
- PoolOutdoor Pool
Utilities
Cable Available, Electricity Connected, Internet Access (Wired), Natural Gas Connected, Phone Available
Parking
Concrete, Dry Walled, Electric Vehicle Charging Station(s), Finished Garage, Floor Coating, Heated Garage, Insulated Garage, Oversized, Oversized Door
Interior
- HeatingForced Air, Natural Gas
- CoolingCentral Air
- FireplaceYes
- # of Fireplaces4
- StoriesOne
Interior Features
Built-in Features, Ceiling Fan(s), Entrance Foyer, Five Piece Bath, High Ceilings, In-Law Floorplan, Kitchen Island, Open Floorplan, Pantry, Primary Suite, Quartz Counters, Radon Mitigation System, Sauna, Smoke Free, Sound System, Vaulted Ceiling(s), Walk-In Closet(s)
Appliances
Bar Fridge, Cooktop, Dishwasher, Disposal, Double Oven, Microwave, Oven, Range, Range Hood, Refrigerator, Self Cleaning Oven, Sump Pump, Tankless Water Heater, Wine Cooler
Fireplaces
Electric, Family Room, Gas, Great Room, Outside, Primary Bedroom
Exterior
- RoofConcrete
- FoundationStructural
Exterior Features
Barbecue, Gas Grill, Lighting, Private Yard
Lot Description
Corner Lot, Greenbelt, Landscaped, Level, Open Space, Sprinklers In Front, Sprinklers In Rear
School Information
- DistrictAdams 12 5 Star Schl
- ElementaryMeridian
- MiddleRocky Top
- HighLegacy
Additional Information
- Date ListedOctober 21st, 2025
- ZoningRES
Listing Details
 MB KELL & COMPANY
MB KELL & COMPANY
 Terms and Conditions: The content relating to real estate for sale in this Web site comes in part from the Internet Data eXchange ("IDX") program of METROLIST, INC., DBA RECOLORADO® Real estate listings held by brokers other than RE/MAX Professionals are marked with the IDX Logo. This information is being provided for the consumers personal, non-commercial use and may not be used for any other purpose. All information subject to change and should be independently verified.
Terms and Conditions: The content relating to real estate for sale in this Web site comes in part from the Internet Data eXchange ("IDX") program of METROLIST, INC., DBA RECOLORADO® Real estate listings held by brokers other than RE/MAX Professionals are marked with the IDX Logo. This information is being provided for the consumers personal, non-commercial use and may not be used for any other purpose. All information subject to change and should be independently verified.
Copyright 2026 METROLIST, INC., DBA RECOLORADO® -- All Rights Reserved 6455 S. Yosemite St., Suite 500 Greenwood Village, CO 80111 USA
Listing information last updated on February 2nd, 2026 at 6:48am MST.

