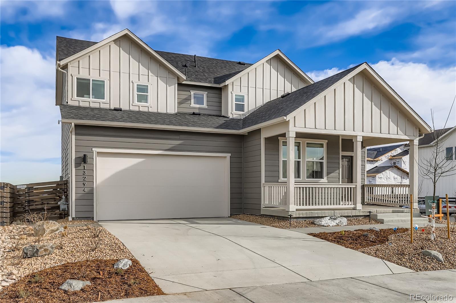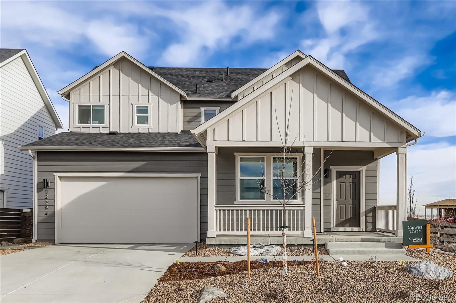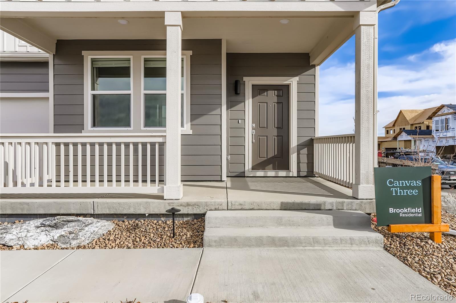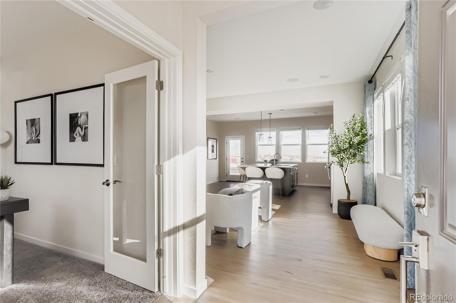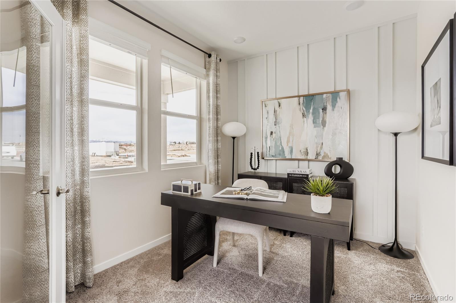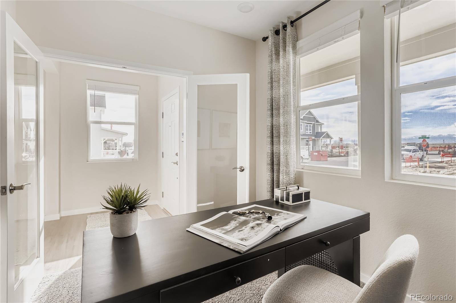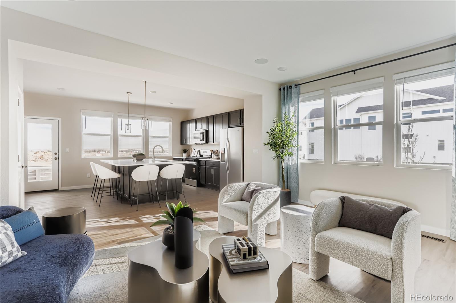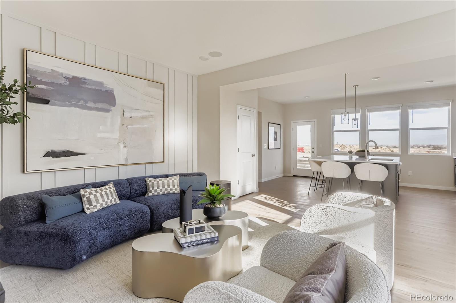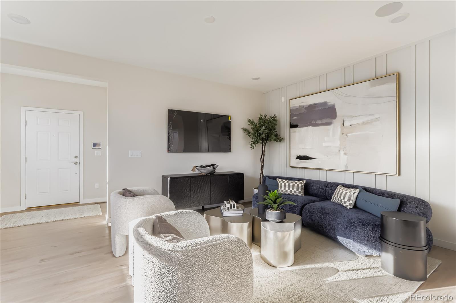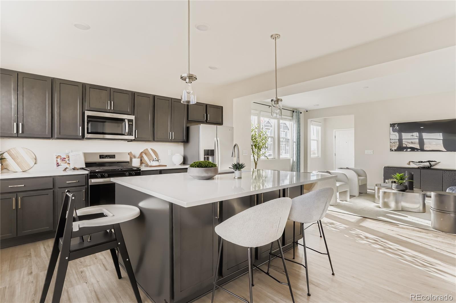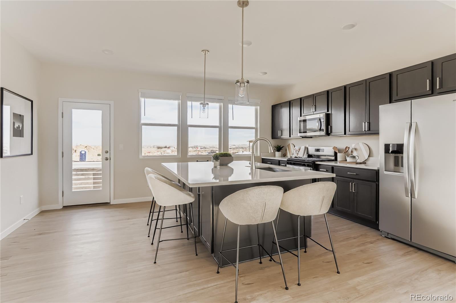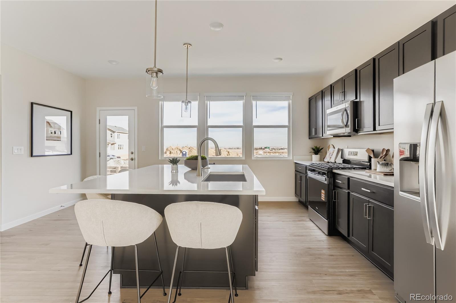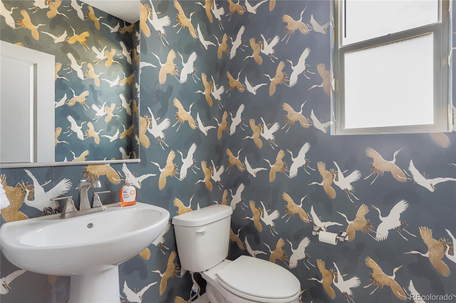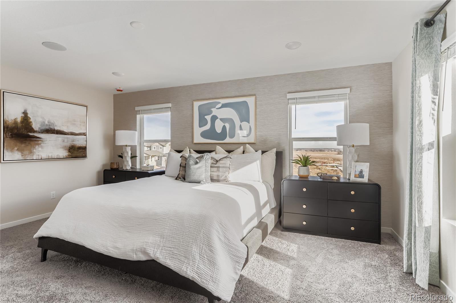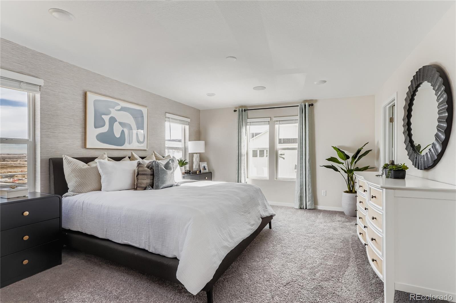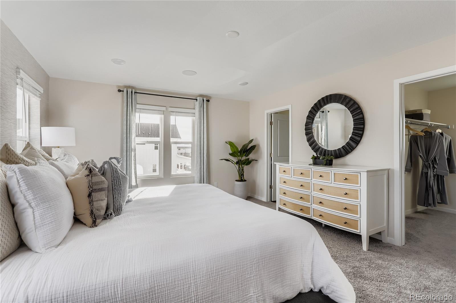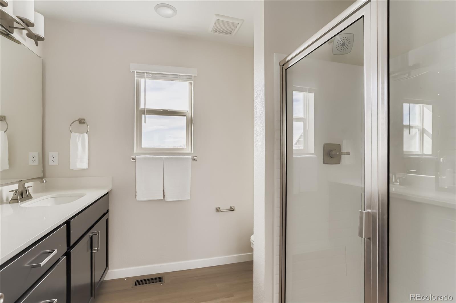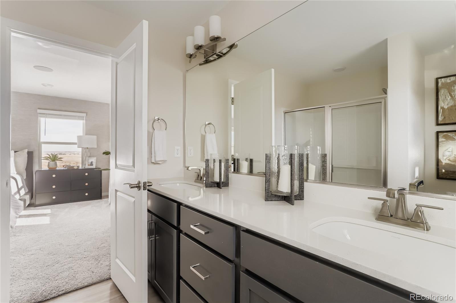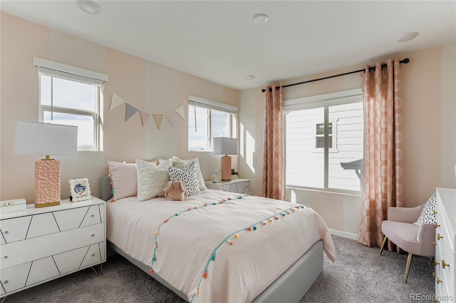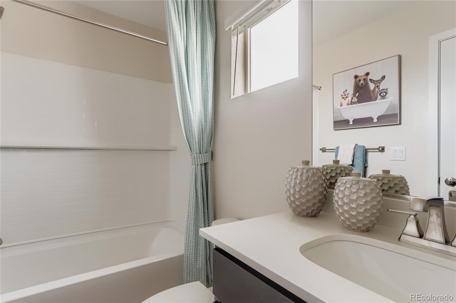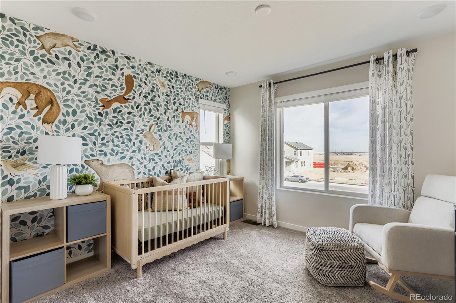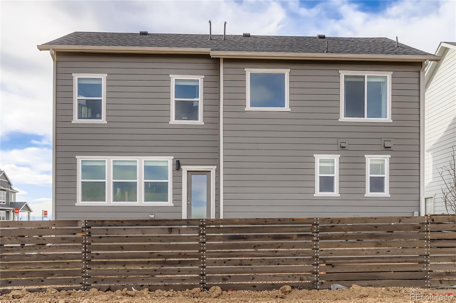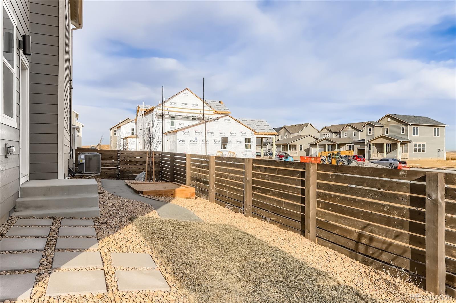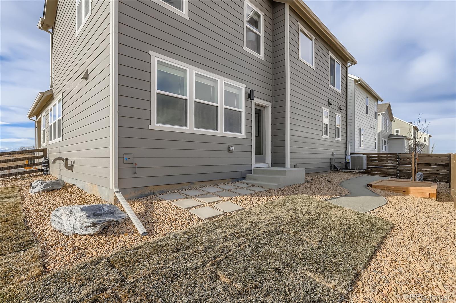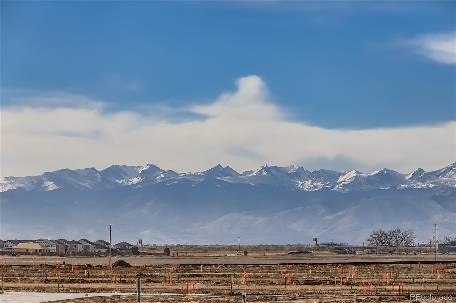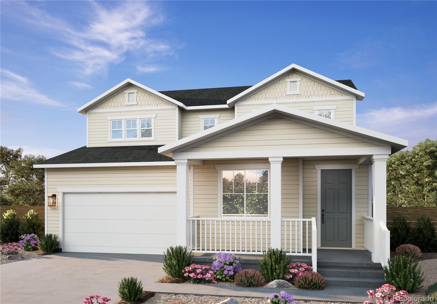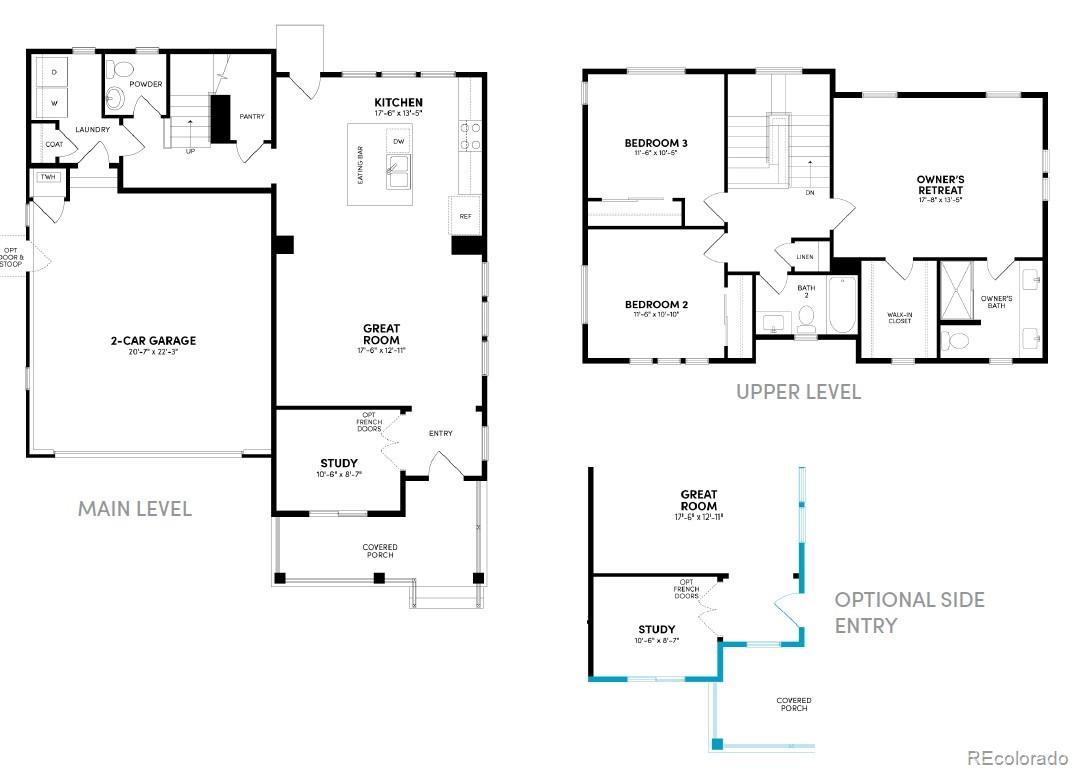Find us on...
Dashboard
- 3 Beds
- 3 Baths
- 1,790 Sqft
- .09 Acres
New Search X
13342 Front Porch
It’s time to plan your next big move for the New Year — and this brand-new Brookfield Residential home pairs a February 2026 move-in with a standout savings opportunity. For a limited time, eligible buyers may qualify for a 3.99% fixed interest rate through the preferred lender, helping lower the initial monthly payment and making it easier to step into homeownership with confidence. Perfectly positioned on a desirable west-facing corner homesite across from open space, this two-story Canvas 3 offers the kind of curb appeal that stops you in your tracks — featuring a large covered wraparound porch that sets the stage for evening sunsets and peaceful views. Inside, you’ll find a private main-floor study ideal for working from home, hobbies, or quiet downtime, plus a bright, open layout designed for everyday living and easy entertaining. The kitchen is both stylish and functional with an eat-in island, slate-stained cabinetry, quartz countertops, and a full stainless appliance package including a gas range and refrigerator. Upstairs, the sunny primary suite feels like a retreat with an en suite bath and walk-in closet, while two secondary bedrooms and an additional full bath provide space for guests, kids, or flex use. Even better, this home is loaded with turn-key extras already included — full backyard fencing, washer and dryer, refrigerator, window coverings, a tankless water heater, and more. No scrambling to coordinate deliveries or installations — simply move in and enjoy. Located in Barefoot, a thoughtfully planned community with trails winding around approximately 100 acres of lakes for kayaking, paddle boarding, and fishing, plus a community center with pool, fitness room, and pickleball, this is your invitation to start the New Year in a brand-new home surrounded by nature and amenities. Photos and virtual tour are of a model of the same plan. Actual colors, finishes, and selections may vary.
Listing Office: First Summit Realty 
Essential Information
- MLS® #7000392
- Price$524,900
- Bedrooms3
- Bathrooms3.00
- Full Baths1
- Half Baths1
- Square Footage1,790
- Acres0.09
- Year Built2025
- TypeResidential
- Sub-TypeSingle Family Residence
- StyleTraditional
- StatusActive
Community Information
- Address13342 Front Porch
- SubdivisionBarefoot Lakes
- CityFirestone
- CountyWeld
- StateCO
- Zip Code80504
Amenities
- Parking Spaces2
- # of Garages2
Amenities
Fitness Center, Park, Playground, Tennis Court(s), Trail(s)
Utilities
Cable Available, Electricity Connected, Internet Access (Wired), Natural Gas Connected, Phone Available
Interior
- HeatingForced Air
- CoolingCentral Air
- StoriesTwo
Interior Features
Eat-in Kitchen, High Speed Internet, Kitchen Island, Open Floorplan, Pantry, Primary Suite, Quartz Counters, Walk-In Closet(s), Wired for Data
Appliances
Dishwasher, Disposal, Dryer, Gas Water Heater, Microwave, Range, Refrigerator, Sump Pump, Tankless Water Heater, Washer
Exterior
- Exterior FeaturesRain Gutters
- RoofShingle
School Information
- DistrictSt. Vrain Valley RE-1J
- ElementaryMead
- MiddleMead
- HighMead
Additional Information
- Date ListedOctober 3rd, 2025
Listing Details
 First Summit Realty
First Summit Realty
 Terms and Conditions: The content relating to real estate for sale in this Web site comes in part from the Internet Data eXchange ("IDX") program of METROLIST, INC., DBA RECOLORADO® Real estate listings held by brokers other than RE/MAX Professionals are marked with the IDX Logo. This information is being provided for the consumers personal, non-commercial use and may not be used for any other purpose. All information subject to change and should be independently verified.
Terms and Conditions: The content relating to real estate for sale in this Web site comes in part from the Internet Data eXchange ("IDX") program of METROLIST, INC., DBA RECOLORADO® Real estate listings held by brokers other than RE/MAX Professionals are marked with the IDX Logo. This information is being provided for the consumers personal, non-commercial use and may not be used for any other purpose. All information subject to change and should be independently verified.
Copyright 2026 METROLIST, INC., DBA RECOLORADO® -- All Rights Reserved 6455 S. Yosemite St., Suite 500 Greenwood Village, CO 80111 USA
Listing information last updated on February 16th, 2026 at 3:18pm MST.

