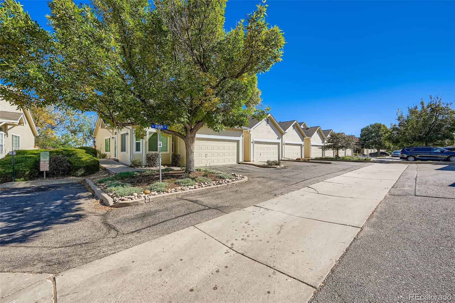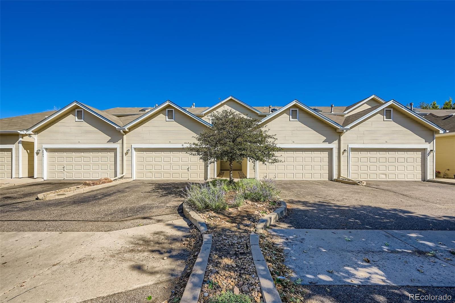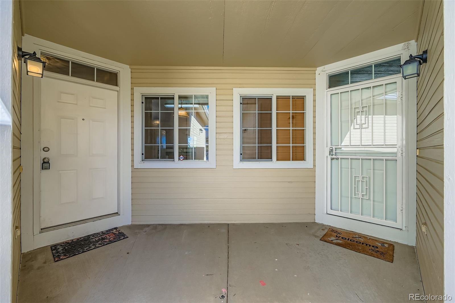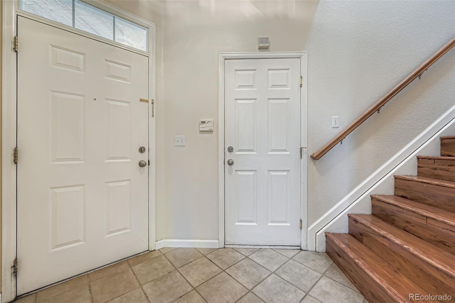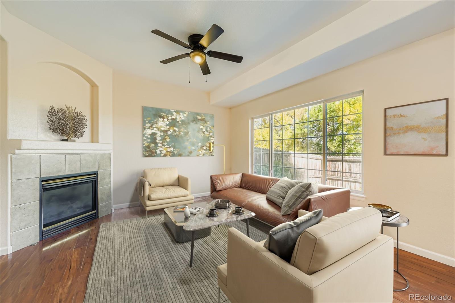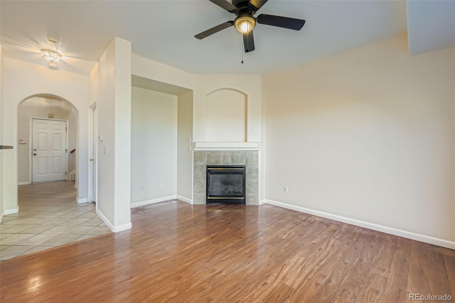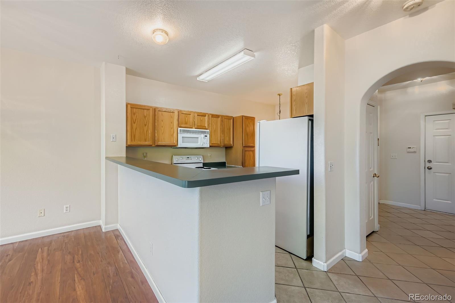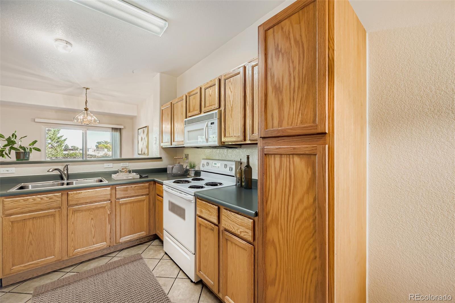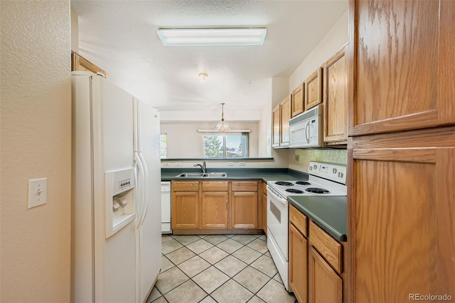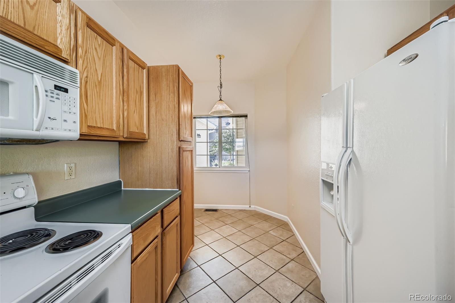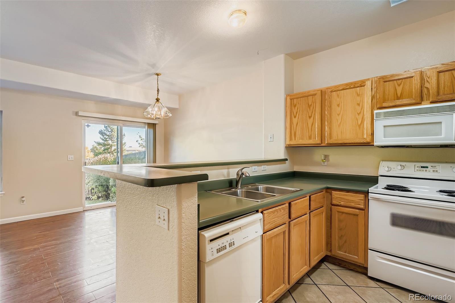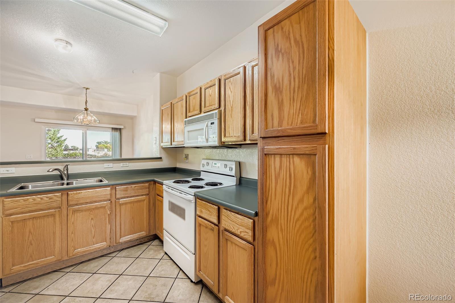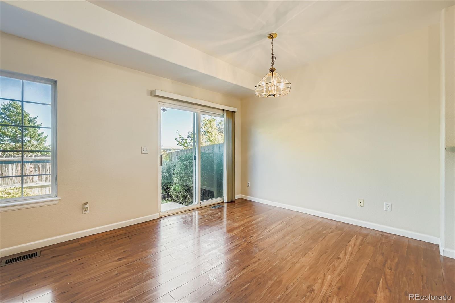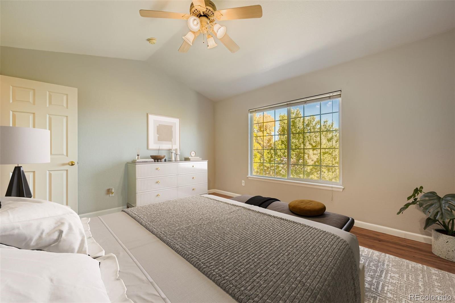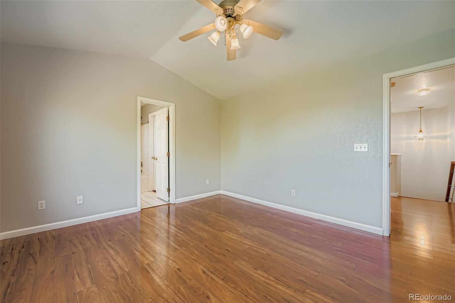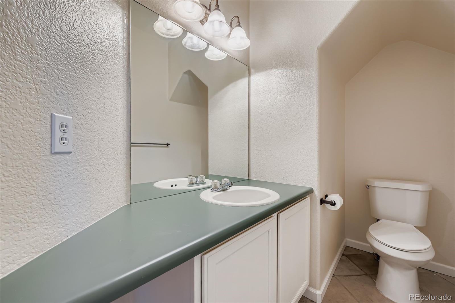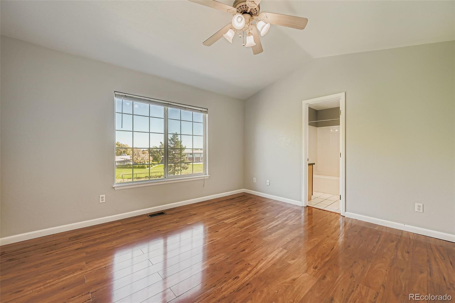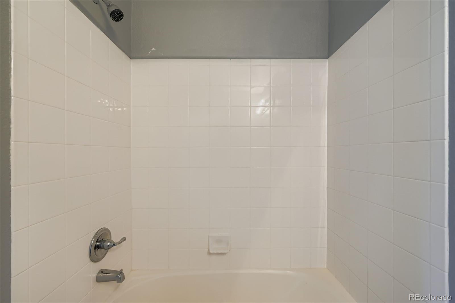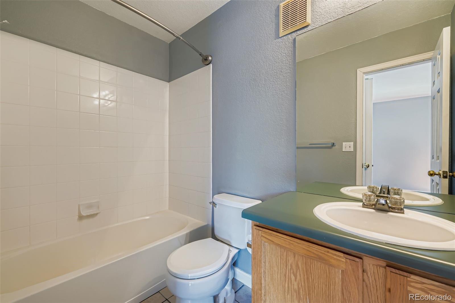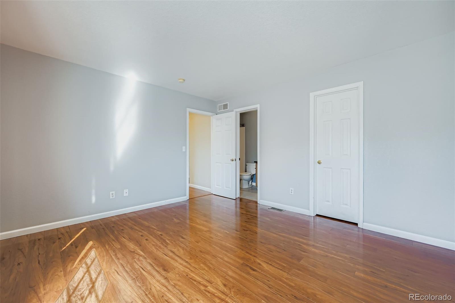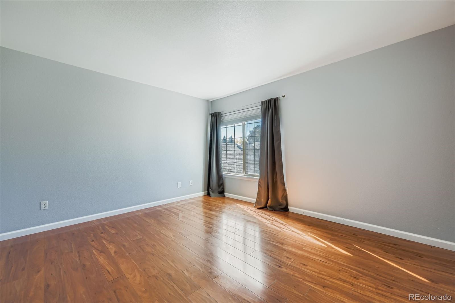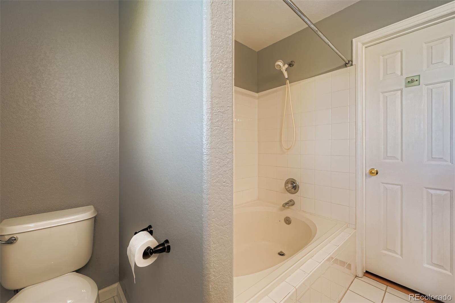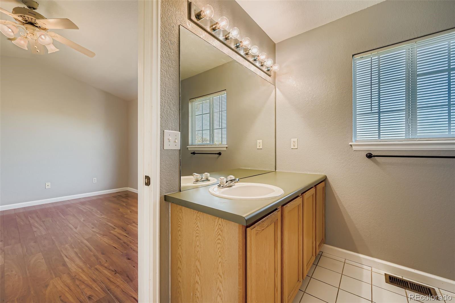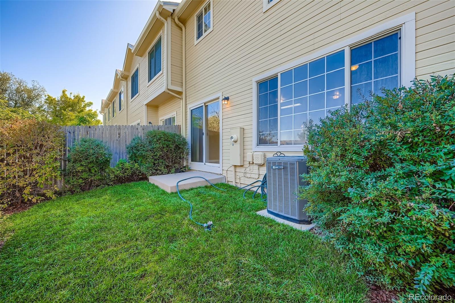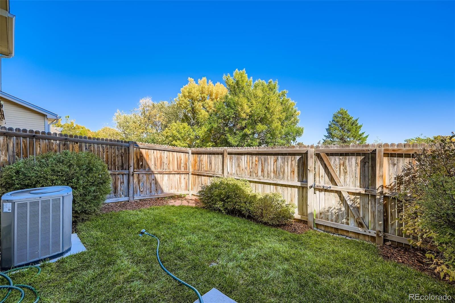Find us on...
Dashboard
- 2 Beds
- 3 Baths
- 1,360 Sqft
- .03 Acres
New Search X
252 Quari Street
Beautiful 2-Bed, 3-Bath Townhome with Attached 2-Car Garage! Enjoy a prime interior location backing to open space with desirable southern exposure—great for natural light and easier snow melt! This well-maintained townhome features hardwood-style flooring throughout most of the main and upper levels with a functional, open-concept layout. The kitchen offers ample cabinetry and flows into a convenient dining area and spacious family room—perfect for everyday living and entertaining. Upstairs, you'll find a generous primary bedroom complete with a private full bath, while the second bedroom "also" with its own private full bath. Fully fenced, private yard, with concrete patio—ideal for pets or relaxing outdoors! Additional highlights include main-floor laundry & central A/C. Rare opportunity—townhomes with 2 car attached garages, fully fenced private yards, and backing to open space do not become available often. Don’t miss out!
Listing Office: RE/MAX Professionals 
Essential Information
- MLS® #7001868
- Price$354,900
- Bedrooms2
- Bathrooms3.00
- Full Baths2
- Half Baths1
- Square Footage1,360
- Acres0.03
- Year Built1997
- TypeResidential
- Sub-TypeTownhouse
- StyleContemporary
- StatusActive
Community Information
- Address252 Quari Street
- SubdivisionCastle Creek
- CityAurora
- CountyArapahoe
- StateCO
- Zip Code80011
Amenities
- Parking Spaces2
- ParkingConcrete
- # of Garages2
- ViewCity
Utilities
Cable Available, Electricity Available, Electricity Connected, Natural Gas Available, Natural Gas Connected, Phone Available
Interior
- HeatingForced Air, Natural Gas
- CoolingCentral Air
- FireplaceYes
- # of Fireplaces1
- FireplacesFamily Room
- StoriesTwo
Interior Features
Ceiling Fan(s), Eat-in Kitchen, Laminate Counters, Open Floorplan, Pantry
Appliances
Cooktop, Dishwasher, Disposal, Gas Water Heater, Range, Refrigerator
Exterior
- Exterior FeaturesPrivate Yard, Rain Gutters
- RoofComposition
Lot Description
Borders Public Land, Cul-De-Sac, Master Planned, Near Public Transit, Open Space
Windows
Double Pane Windows, Window Coverings
Foundation
Concrete Perimeter, Structural
School Information
- DistrictAdams-Arapahoe 28J
- ElementarySixth Avenue
- MiddleSouth
- HighAurora Central
Additional Information
- Date ListedOctober 17th, 2025
Listing Details
 RE/MAX Professionals
RE/MAX Professionals
 Terms and Conditions: The content relating to real estate for sale in this Web site comes in part from the Internet Data eXchange ("IDX") program of METROLIST, INC., DBA RECOLORADO® Real estate listings held by brokers other than RE/MAX Professionals are marked with the IDX Logo. This information is being provided for the consumers personal, non-commercial use and may not be used for any other purpose. All information subject to change and should be independently verified.
Terms and Conditions: The content relating to real estate for sale in this Web site comes in part from the Internet Data eXchange ("IDX") program of METROLIST, INC., DBA RECOLORADO® Real estate listings held by brokers other than RE/MAX Professionals are marked with the IDX Logo. This information is being provided for the consumers personal, non-commercial use and may not be used for any other purpose. All information subject to change and should be independently verified.
Copyright 2025 METROLIST, INC., DBA RECOLORADO® -- All Rights Reserved 6455 S. Yosemite St., Suite 500 Greenwood Village, CO 80111 USA
Listing information last updated on October 28th, 2025 at 4:33pm MDT.

