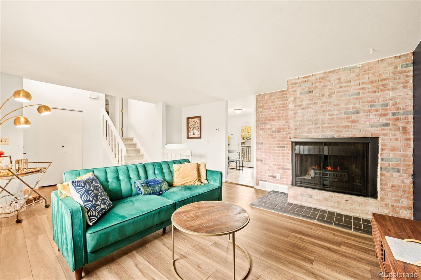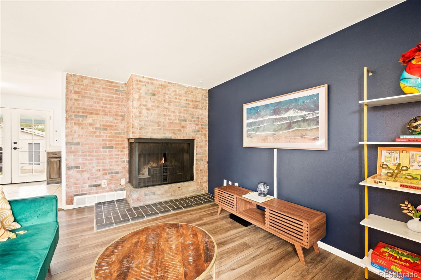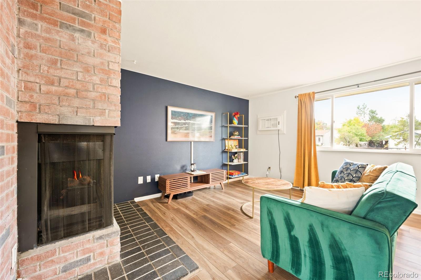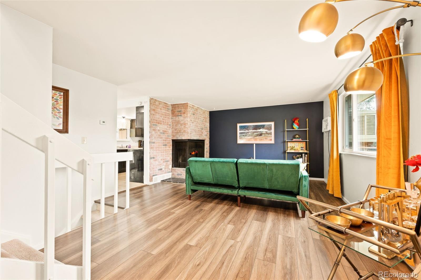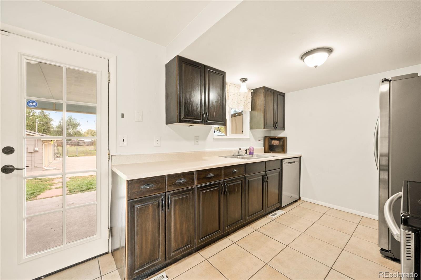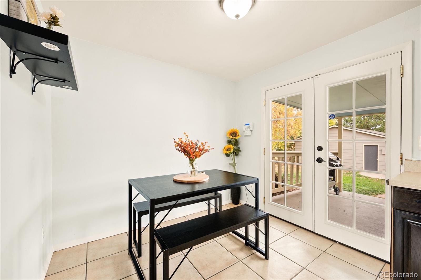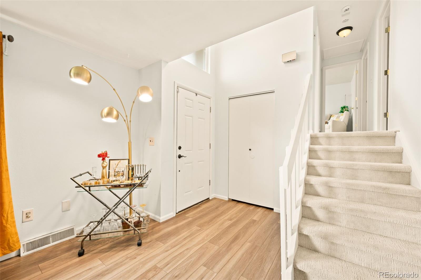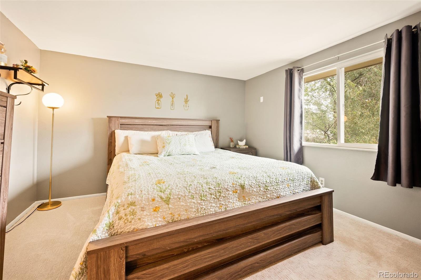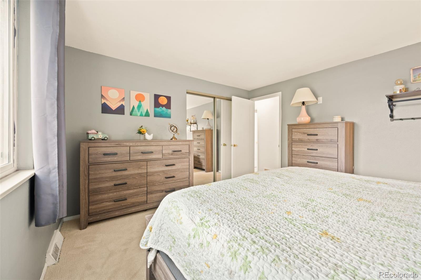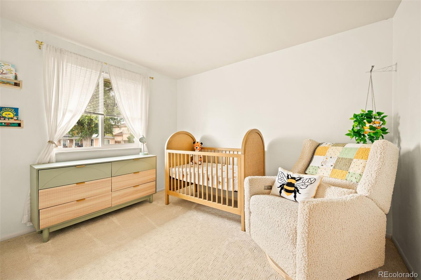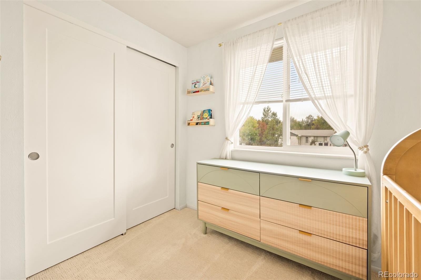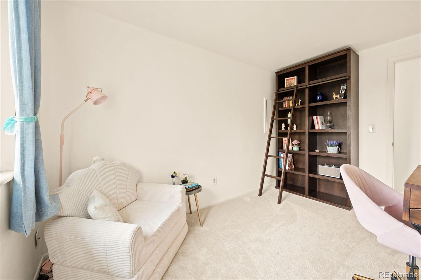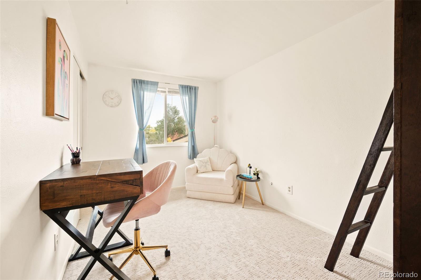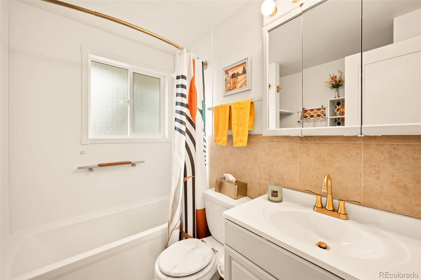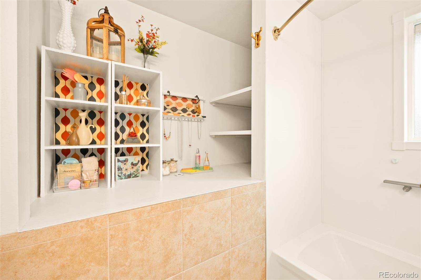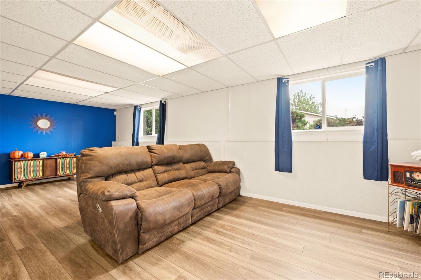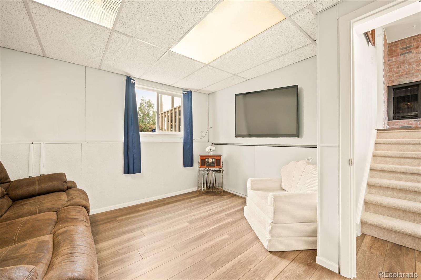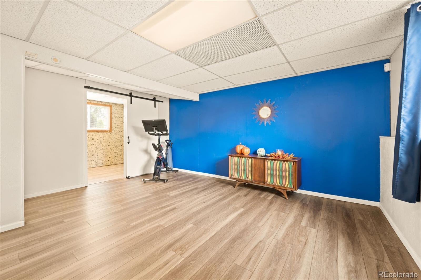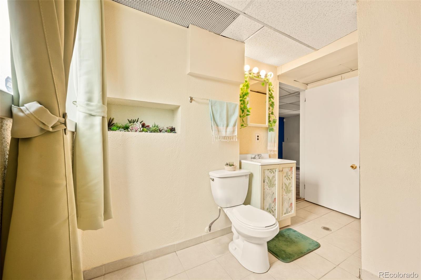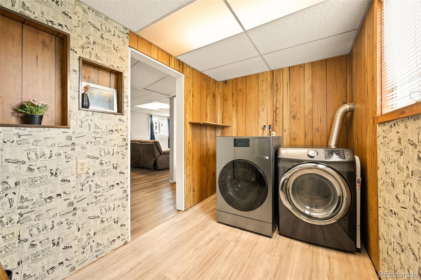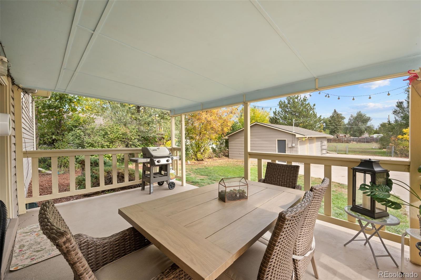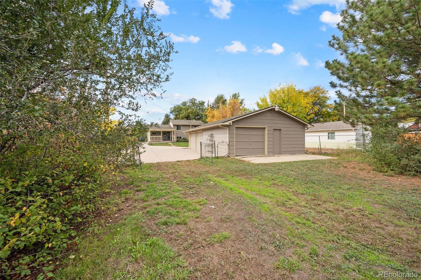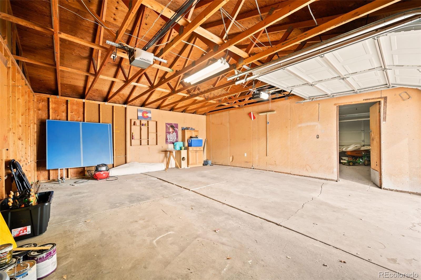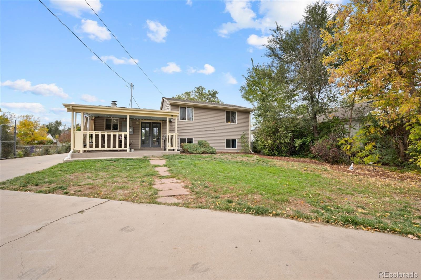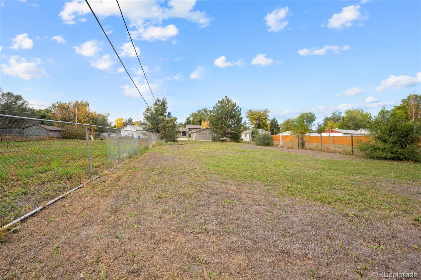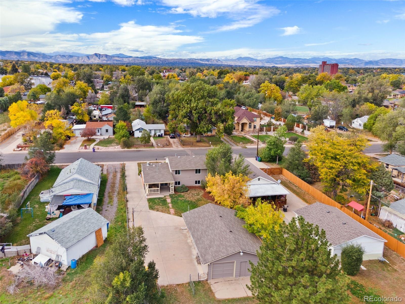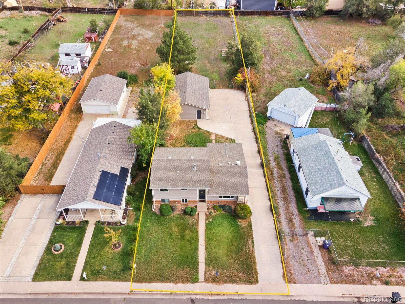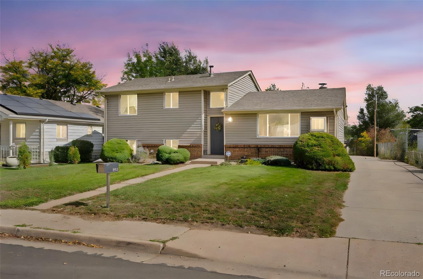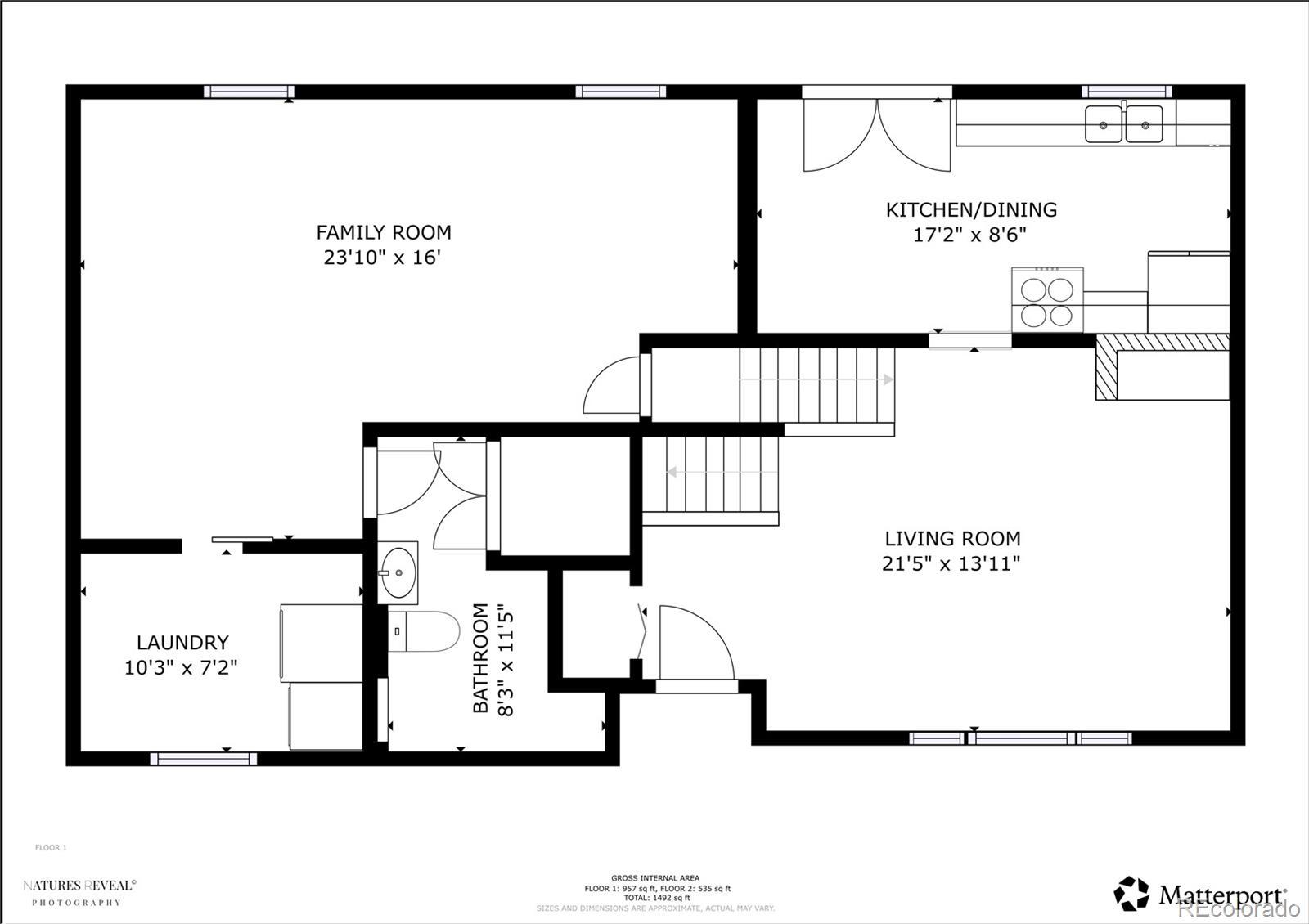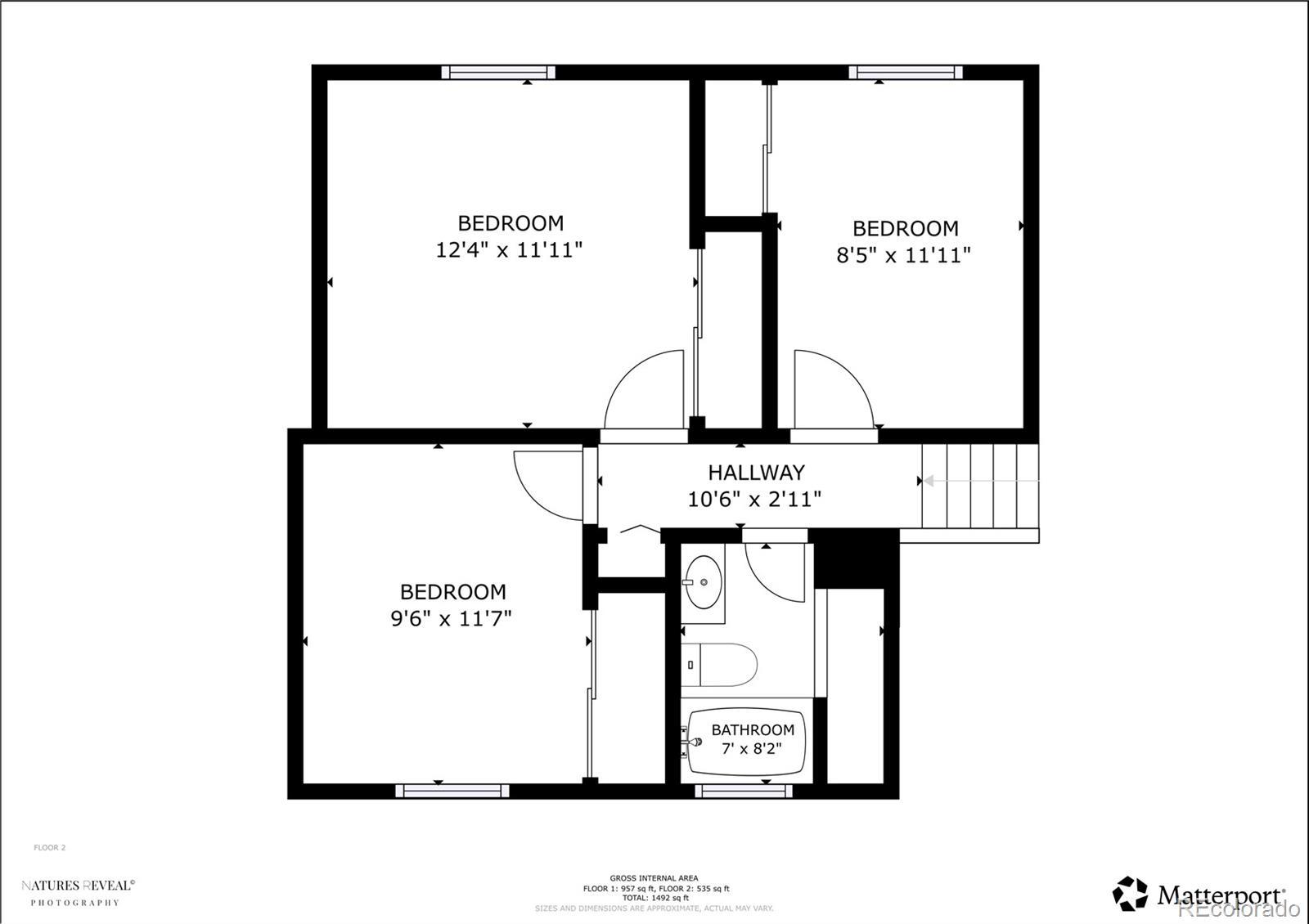Find us on...
Dashboard
- 3 Beds
- 2 Baths
- 1,540 Sqft
- .41 Acres
New Search X
1966 S Bryant Street
Experience refined living in this beautifully updated residence, thoughtfully curated with elevated finishes and timeless style. A welcoming foyer opens to a sophisticated living room where a charming fireplace and new luxury vinyl plank flooring create an inviting, upscale ambiance. The adjoining kitchen and dining area feature stainless steel appliances and open gracefully through French doors to a covered patio, an impressive 3-car garage, and an expansive backyard - perfect for indoor–outdoor living. The upper level offers a serene primary room along with two additional bedrooms, each enhanced with new premium memory-foam padded carpeting and new solid-panel closet doors. The beautifully appointed full bath exudes spa-like comfort with its luxury deep soaking tub, designer finishes, and storage. The garden level provides exceptional versatility—serving as a second living area or optional 4th bedroom—complete with half bath and a convenient laundry space featuring a new smart Samsung washer/dryer combo that make laundry a breeze. Outdoors, the exceptional double lot elevates the lifestyle experience. Meticulously prepared garden beds showcase newly planted tulip, crocus, hyacinth, and snowdrop bulbs, promising continuous seasonal blooms for a vibrant and elegant landscape. With S-SU-F1 zoning, the property offers extraordinary possibilities for an ADU, hobby farm, or play area. Additional upgrades include a brand-new evaporative cooler that ensures efficient climate comfort with humidified air, newer electric panel and windows. Down payment assistance may be available for qualified buyers. For a private showing or additional details, please contact the listing agent at jamie@petrelliteam.com.
Listing Office: MB The Brian Petrelli Team 
Essential Information
- MLS® #7002380
- Price$550,000
- Bedrooms3
- Bathrooms2.00
- Full Baths1
- Half Baths1
- Square Footage1,540
- Acres0.41
- Year Built1977
- TypeResidential
- Sub-TypeSingle Family Residence
- StyleTraditional
- StatusPending
Community Information
- Address1966 S Bryant Street
- SubdivisionRuby Hill
- CityDenver
- CountyDenver
- StateCO
- Zip Code80219
Amenities
- Parking Spaces8
- Parking220 Volts, Concrete
- # of Garages3
Utilities
Electricity Connected, Natural Gas Connected
Interior
- HeatingForced Air
- CoolingEvaporative Cooling
- FireplaceYes
- # of Fireplaces1
- StoriesTwo
Interior Features
Ceiling Fan(s), Corian Counters, Eat-in Kitchen, Entrance Foyer, Open Floorplan, Pantry
Appliances
Dishwasher, Disposal, Dryer, Microwave, Oven, Refrigerator, Washer
Fireplaces
Electric, Living Room, Wood Burning
Exterior
- Lot DescriptionLevel, Near Public Transit
- RoofComposition
Exterior Features
Dog Run, Garden, Private Yard
Windows
Double Pane Windows, Window Coverings
School Information
- DistrictDenver 1
- ElementarySchmitt
- MiddleStrive Federal
- HighAbraham Lincoln
Additional Information
- Date ListedOctober 16th, 2025
- ZoningS-SU-F1
Listing Details
 MB The Brian Petrelli Team
MB The Brian Petrelli Team
 Terms and Conditions: The content relating to real estate for sale in this Web site comes in part from the Internet Data eXchange ("IDX") program of METROLIST, INC., DBA RECOLORADO® Real estate listings held by brokers other than RE/MAX Professionals are marked with the IDX Logo. This information is being provided for the consumers personal, non-commercial use and may not be used for any other purpose. All information subject to change and should be independently verified.
Terms and Conditions: The content relating to real estate for sale in this Web site comes in part from the Internet Data eXchange ("IDX") program of METROLIST, INC., DBA RECOLORADO® Real estate listings held by brokers other than RE/MAX Professionals are marked with the IDX Logo. This information is being provided for the consumers personal, non-commercial use and may not be used for any other purpose. All information subject to change and should be independently verified.
Copyright 2025 METROLIST, INC., DBA RECOLORADO® -- All Rights Reserved 6455 S. Yosemite St., Suite 500 Greenwood Village, CO 80111 USA
Listing information last updated on December 7th, 2025 at 2:03pm MST.

