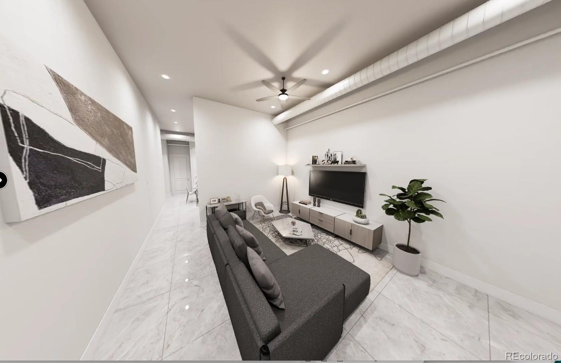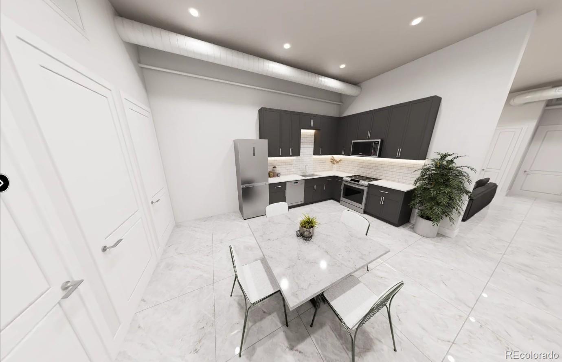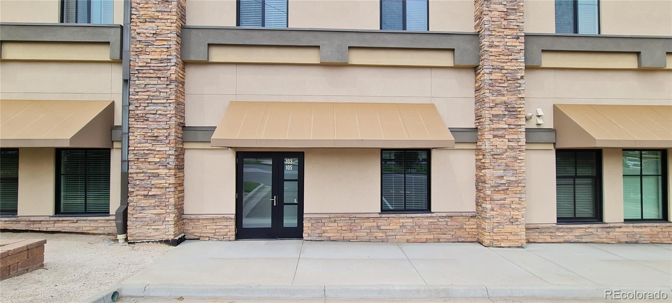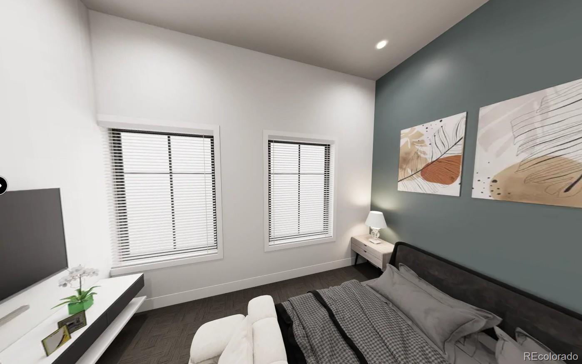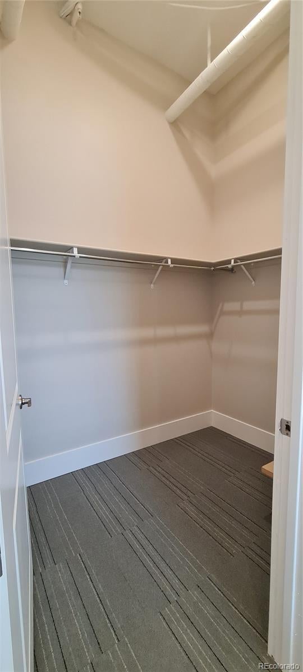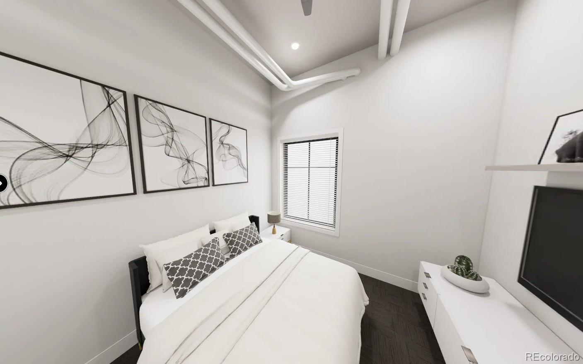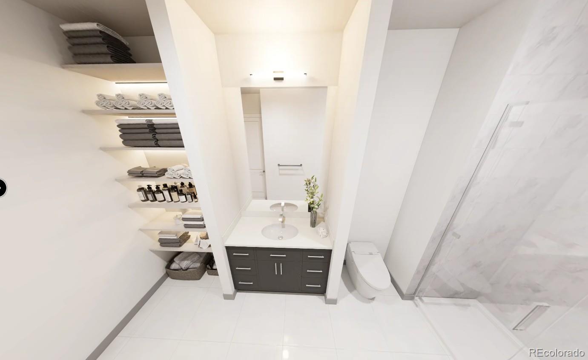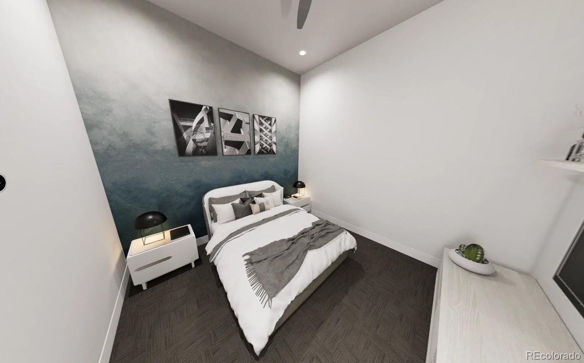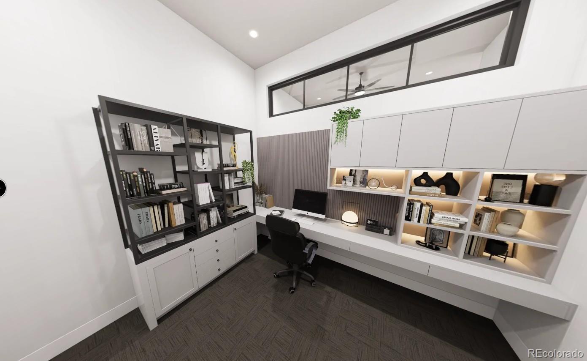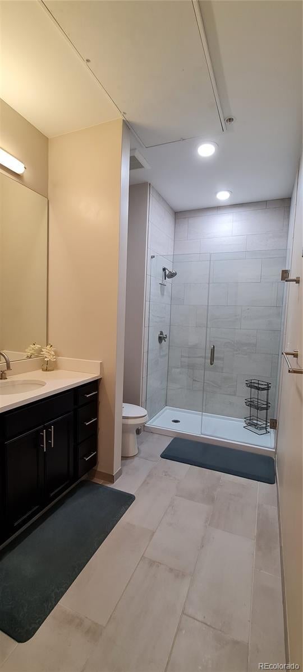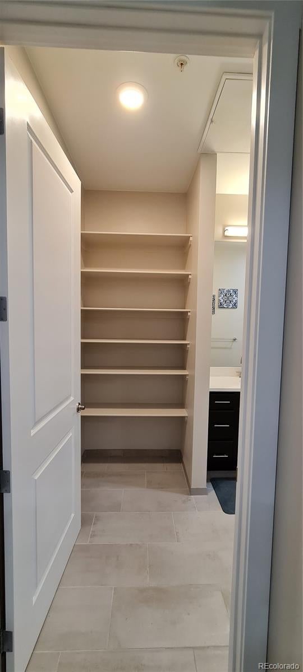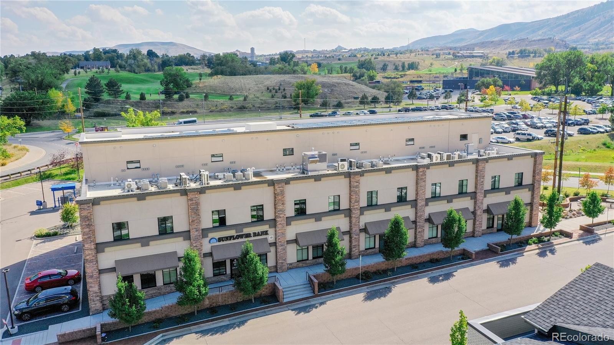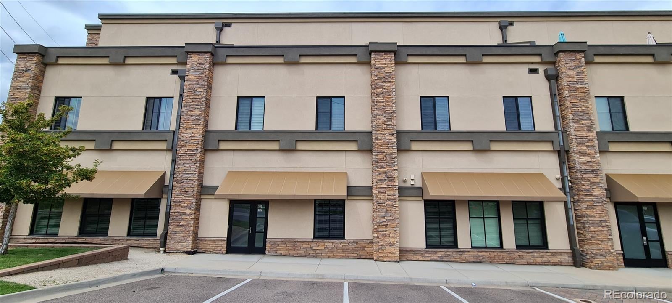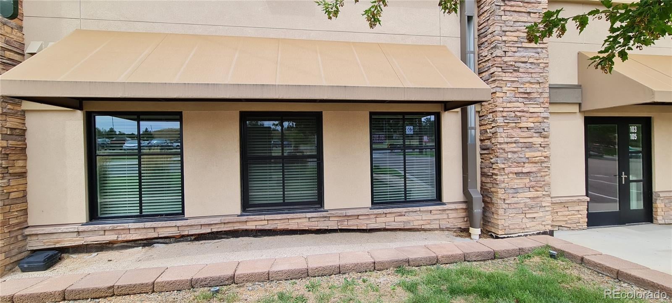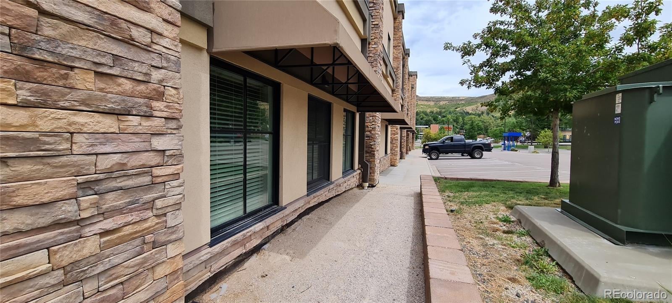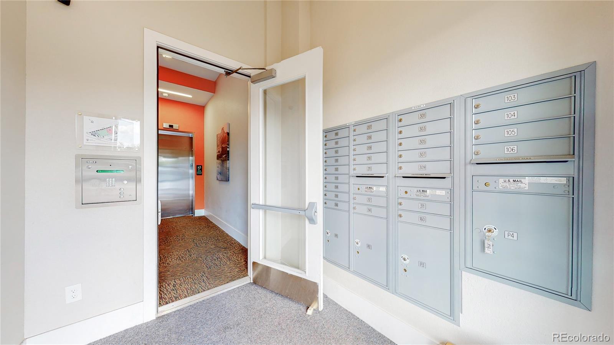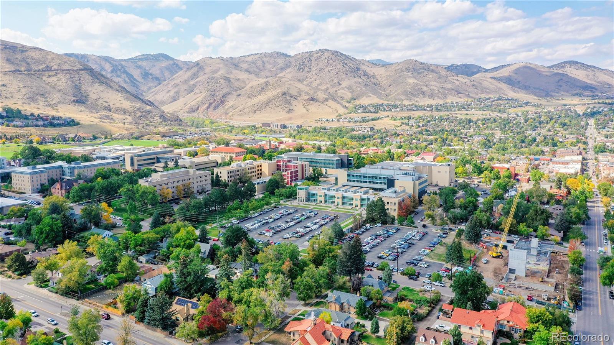Find us on...
Dashboard
- $1.3M Price
- 3 Beds
- 2 Baths
- 1,696 Sqft
New Search X
615 24th Street 103
BUILDER SPECIAL – Pick your final finishes for personalized 3 Bed, 2 Bath plus Den condo. ZONING ALLOWS SHORT TERM RENTAL AND/OR COMMERCIAL USE. This turnkey unit comes fully furnished and final modifications to create finished space will be completed by Builder to industrial contemporary finishes within two weeks of close. See the virtual 3D tour to feel the space of final product. Total finished space will be 1,696 square feet on a first floor condo with secured foyer entrance. Unit will come with two off street parking spaces and extra street parking options. Unique downtown Golden location is just blocks from School of Mines campus, steps from hiking and single track, and across the street from Natural Grocers. Every unit is accentuated with Stainless Steel appliance package, washer/dryer, and move in ready furnishings and décor; all are covered by a 14 month included home warranty. You will find high efficiency features at every turn; including solar, hot water heating systems, high grade insulation, unit specific A/C service, and privacy wall designs. Generously funded HOA reserves all while in a low maintenance association. Learn more about the Fossil Point community at www.rem.ax/GFP or take a virtual walk of proposed 3 bed unit at www.rem.ax/GFP3bed - Fossil Point development has many benefits to offer and only a few units remain. Reach out to learn more while you can!
Listing Office: RE/MAX Alliance 
Essential Information
- MLS® #7008366
- Price$1,300,000
- Bedrooms3
- Bathrooms2.00
- Square Footage1,696
- Acres0.00
- Year Built2022
- TypeResidential
- Sub-TypeCondominium
- StyleContemporary
- StatusActive
Community Information
- Address615 24th Street 103
- Subdivisiongolden triangle
- CityGolden
- CountyJefferson
- StateCO
- Zip Code80401
Amenities
- Parking Spaces2
- ParkingAsphalt
- ViewMountain(s)
Amenities
Elevator(s), Parking, Security
Utilities
Cable Available, Electricity Connected, Natural Gas Available, Phone Available
Interior
- HeatingForced Air, Hot Water
- CoolingCentral Air
- StoriesOne
Interior Features
Ceiling Fan(s), Entrance Foyer, High Ceilings, Kitchen Island, Open Floorplan, Quartz Counters
Appliances
Dishwasher, Disposal, Dryer, Microwave, Oven, Range, Range Hood, Refrigerator, Washer
Exterior
- Exterior FeaturesElevator
- WindowsDouble Pane Windows
- RoofMembrane
School Information
- DistrictJefferson County R-1
- ElementaryShelton
- MiddleBell
- HighGolden
Additional Information
- Date ListedOctober 9th, 2025
- ZoningCMU
Listing Details
 RE/MAX Alliance
RE/MAX Alliance
 Terms and Conditions: The content relating to real estate for sale in this Web site comes in part from the Internet Data eXchange ("IDX") program of METROLIST, INC., DBA RECOLORADO® Real estate listings held by brokers other than RE/MAX Professionals are marked with the IDX Logo. This information is being provided for the consumers personal, non-commercial use and may not be used for any other purpose. All information subject to change and should be independently verified.
Terms and Conditions: The content relating to real estate for sale in this Web site comes in part from the Internet Data eXchange ("IDX") program of METROLIST, INC., DBA RECOLORADO® Real estate listings held by brokers other than RE/MAX Professionals are marked with the IDX Logo. This information is being provided for the consumers personal, non-commercial use and may not be used for any other purpose. All information subject to change and should be independently verified.
Copyright 2025 METROLIST, INC., DBA RECOLORADO® -- All Rights Reserved 6455 S. Yosemite St., Suite 500 Greenwood Village, CO 80111 USA
Listing information last updated on December 4th, 2025 at 8:03am MST.



