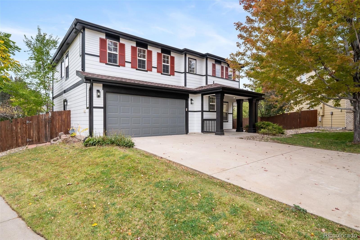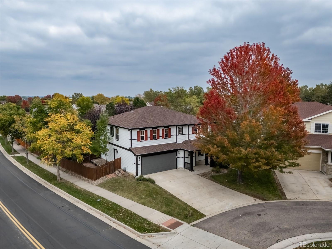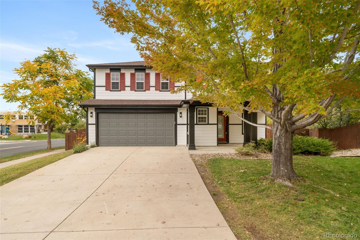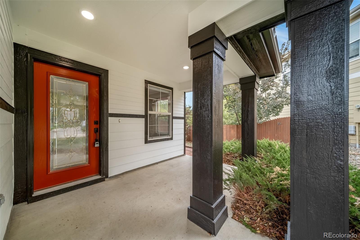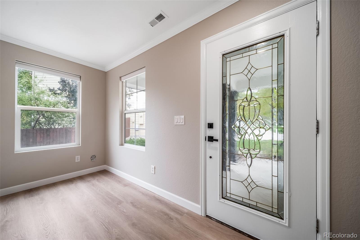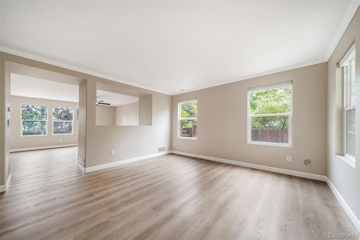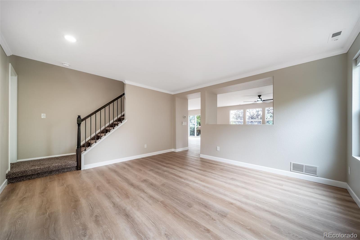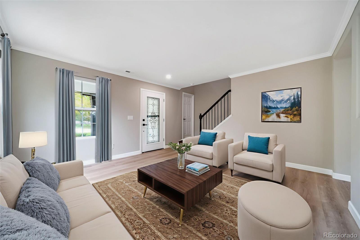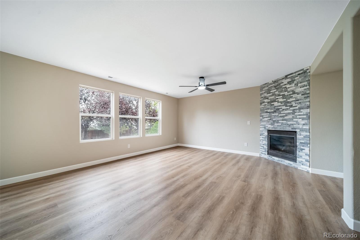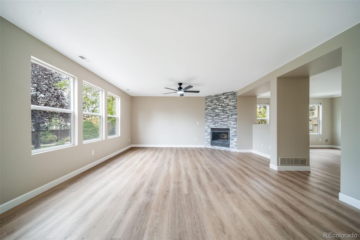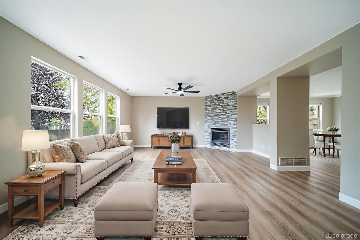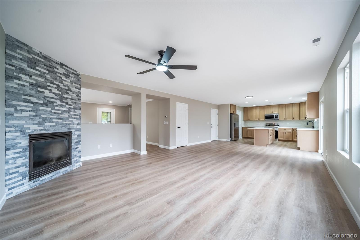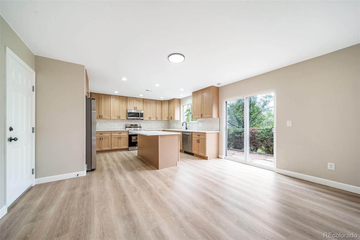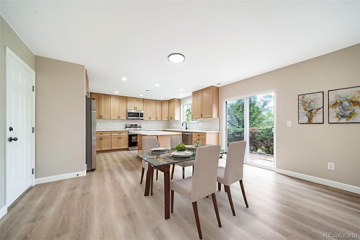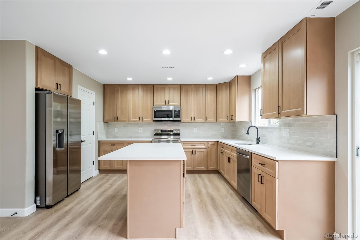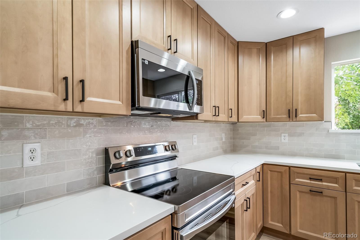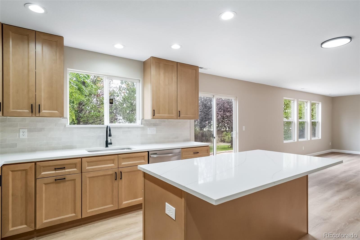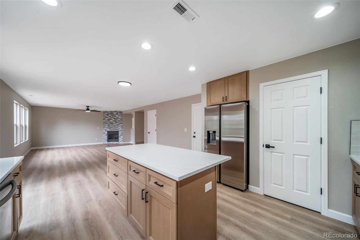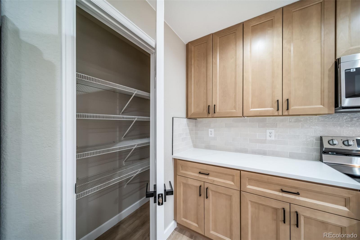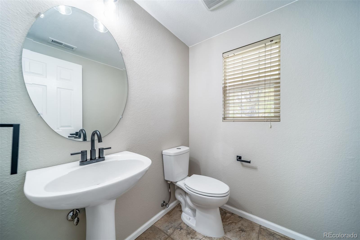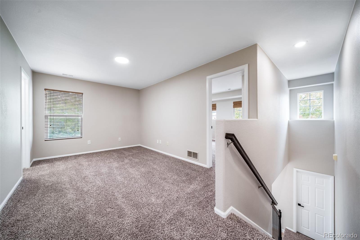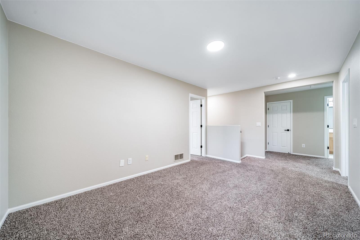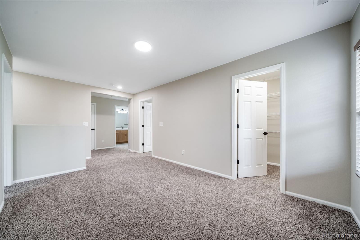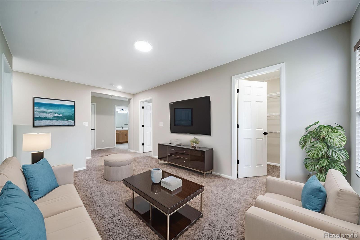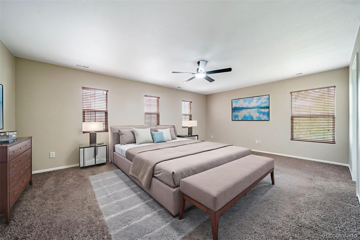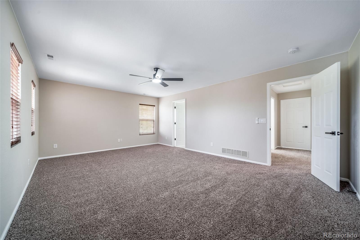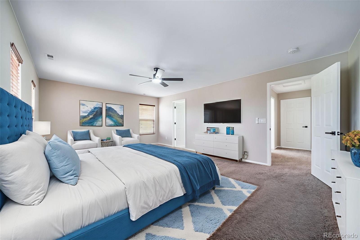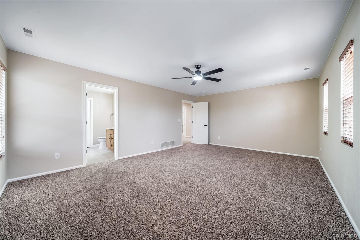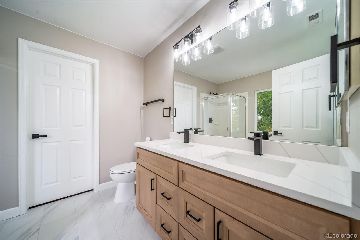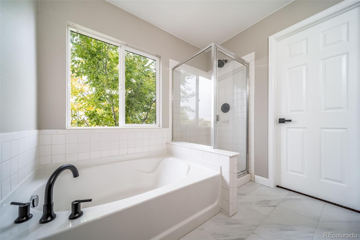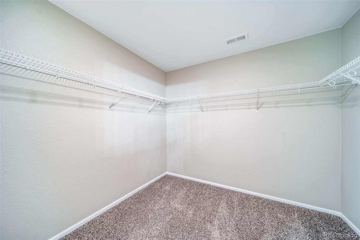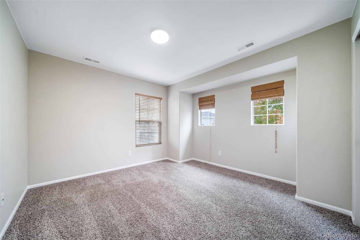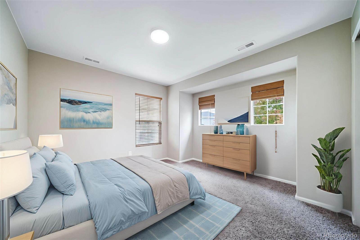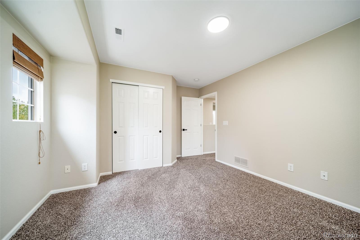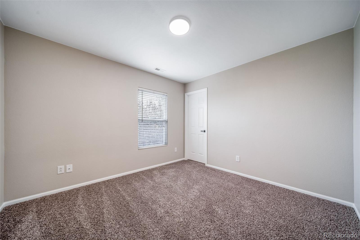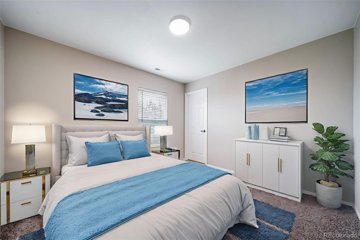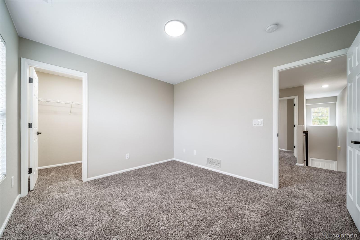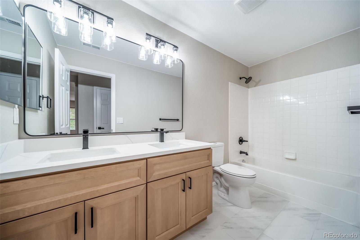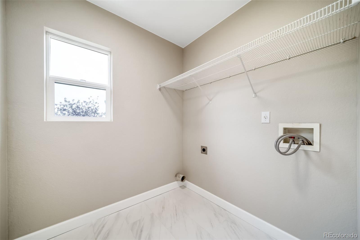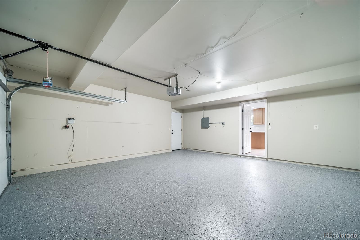Find us on...
Dashboard
- 3 Beds
- 3 Baths
- 2,226 Sqft
- .24 Acres
New Search X
6908 Autumn Ridge Drive
Welcome to this beautifully updated two-story home in the desirable Provincetown subdivision. Situated on a spacious corner lot, this property offers nearly a quarter acre of outdoor space—perfect for entertaining, gardening, or simply relaxing. Step inside to a bright and inviting living and dining area that seamlessly flows into the updated kitchen, featuring modern cabinets, stylish countertops, and new appliances. Just off the kitchen, sliding glass doors open to a generously sized backyard, ideal for enjoying warm Colorado days and evenings. A convenient powder bath is located on the main level at the base of the stairs. Upstairs, a versatile den or bonus living area greets you—perfect for a home office, playroom, or additional lounge space. Three bedrooms and a full bathroom are thoughtfully arranged around this common area. The spacious primary suite is privately located above the garage and features its own beautifully remodeled en-suite bath. Both upstairs bathrooms have been tastefully updated with modern finishes, adding comfort and style throughout.
Listing Office: A Step Above Realty 
Essential Information
- MLS® #7010745
- Price$585,000
- Bedrooms3
- Bathrooms3.00
- Full Baths2
- Square Footage2,226
- Acres0.24
- Year Built2003
- TypeResidential
- Sub-TypeSingle Family Residence
- StyleA-Frame
- StatusPending
Community Information
- Address6908 Autumn Ridge Drive
- SubdivisionProvincetown Sub Filing 2
- CityFort Collins
- CountyLarimer
- StateCO
- Zip Code80525
Amenities
- Parking Spaces2
- ParkingConcrete, Floor Coating
- # of Garages2
Utilities
Cable Available, Electricity Available
Interior
- HeatingForced Air
- CoolingCentral Air
- FireplaceYes
- # of Fireplaces1
- FireplacesLiving Room
- StoriesTwo
Appliances
Convection Oven, Cooktop, Dishwasher, Disposal, Microwave, Refrigerator
Exterior
- Lot DescriptionCorner Lot
- RoofShingle
- FoundationSlab
Exterior Features
Garden, Private Yard, Rain Gutters
School Information
- DistrictThompson R2-J
- ElementaryCottonwood Plains
- MiddleLucile Erwin
- HighLoveland
Additional Information
- Date ListedOctober 9th, 2025
- ZoningLMN
Listing Details
 A Step Above Realty
A Step Above Realty
 Terms and Conditions: The content relating to real estate for sale in this Web site comes in part from the Internet Data eXchange ("IDX") program of METROLIST, INC., DBA RECOLORADO® Real estate listings held by brokers other than RE/MAX Professionals are marked with the IDX Logo. This information is being provided for the consumers personal, non-commercial use and may not be used for any other purpose. All information subject to change and should be independently verified.
Terms and Conditions: The content relating to real estate for sale in this Web site comes in part from the Internet Data eXchange ("IDX") program of METROLIST, INC., DBA RECOLORADO® Real estate listings held by brokers other than RE/MAX Professionals are marked with the IDX Logo. This information is being provided for the consumers personal, non-commercial use and may not be used for any other purpose. All information subject to change and should be independently verified.
Copyright 2025 METROLIST, INC., DBA RECOLORADO® -- All Rights Reserved 6455 S. Yosemite St., Suite 500 Greenwood Village, CO 80111 USA
Listing information last updated on December 28th, 2025 at 12:49pm MST.

