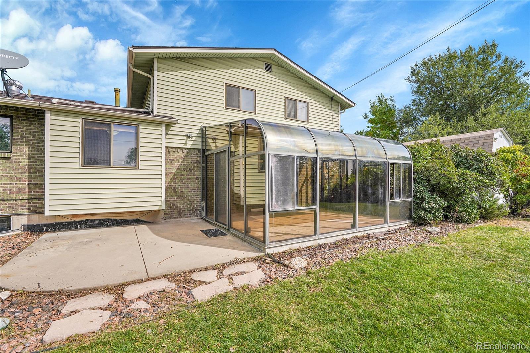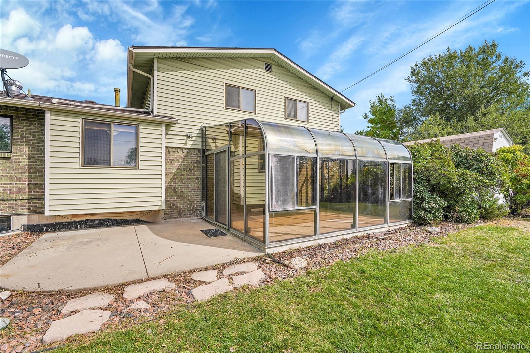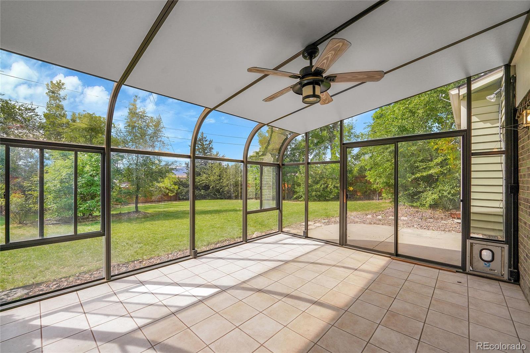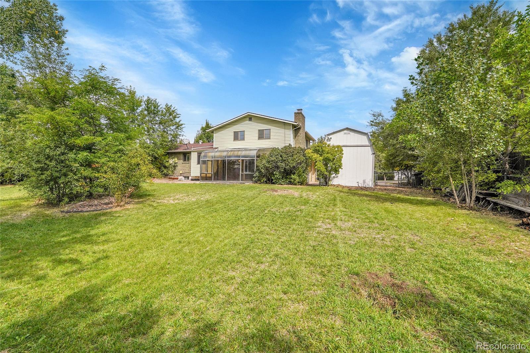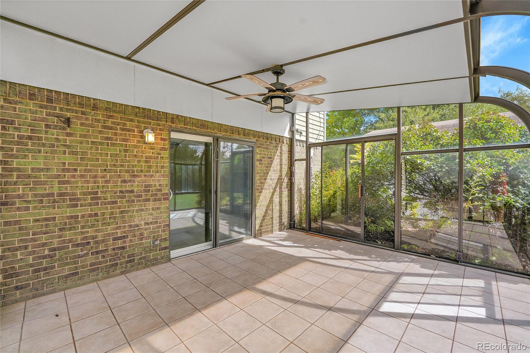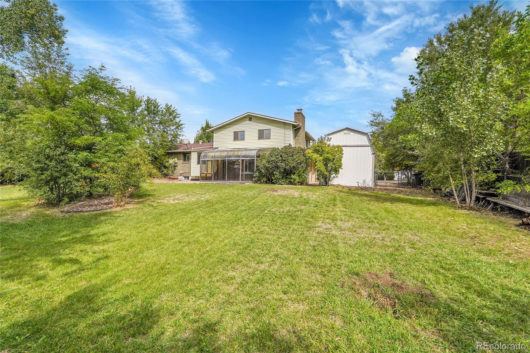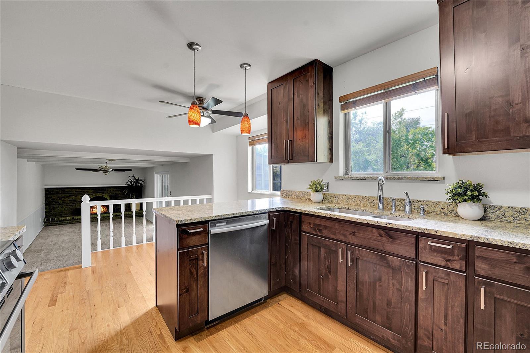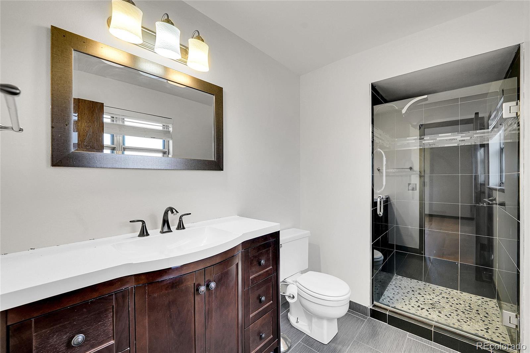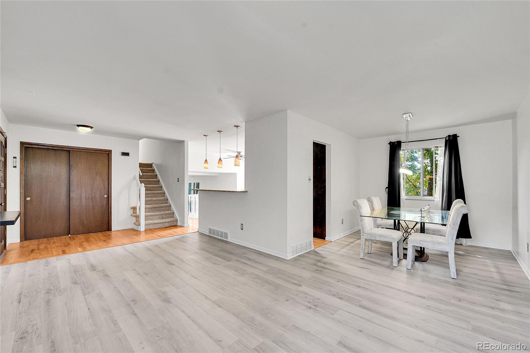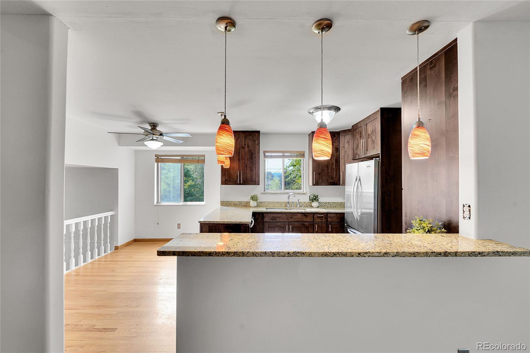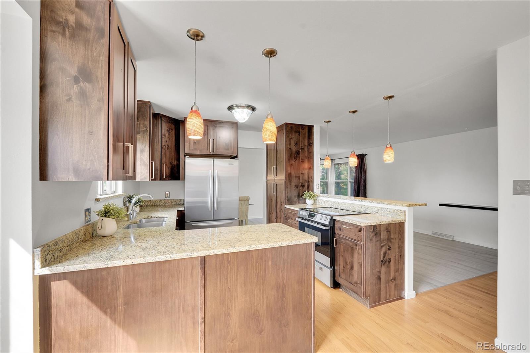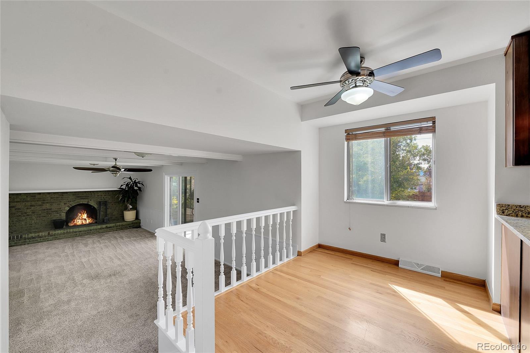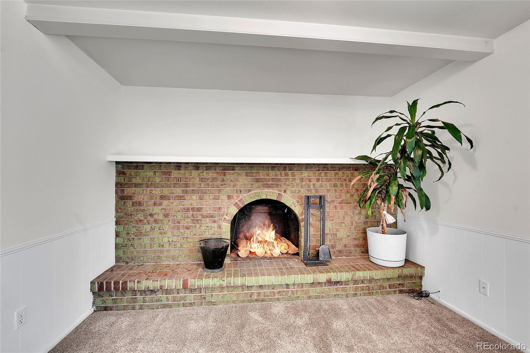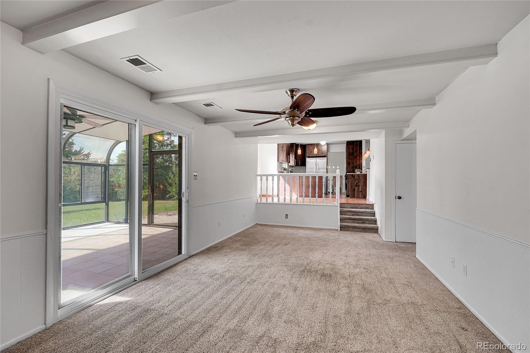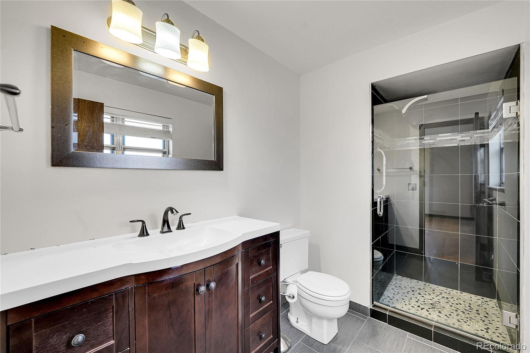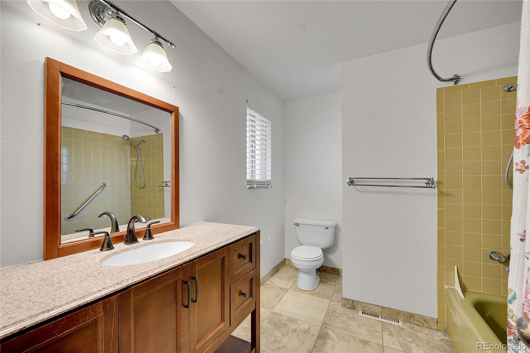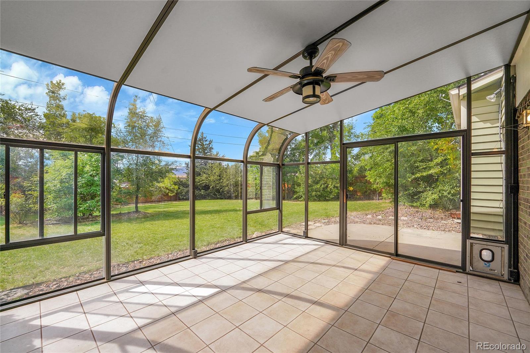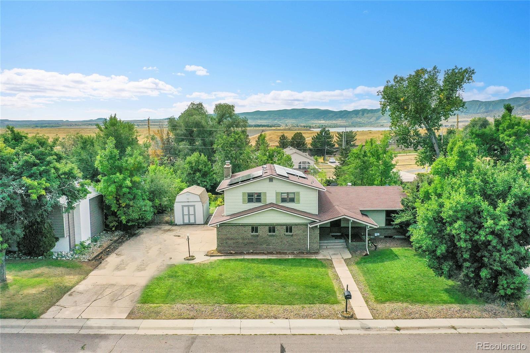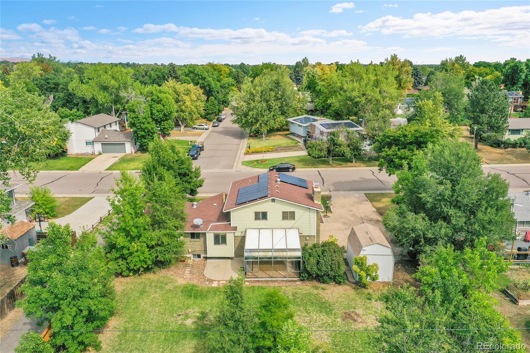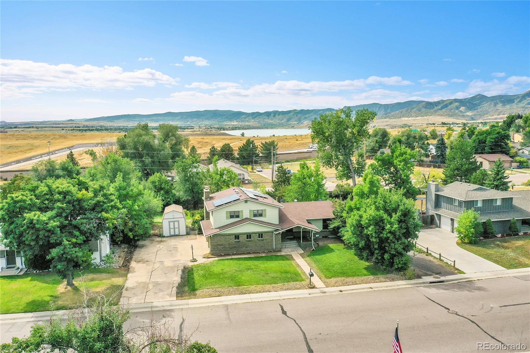Find us on...
Dashboard
- 4 Beds
- 3 Baths
- 1,732 Sqft
- .3 Acres
New Search X
6432 W Alder Avenue
This exceptional home presents a remarkable opportunity for discerning buyers. Spanning 2,358 square feet, this meticulously maintained property offers a perfect balance of elegance and practicality, complemented by breathtaking mountain views that enhance its appeal. Upon entry, one is greeted by a sophisticated foyer leading to a spacious family room adorned with a beamed ceiling and a masonry fireplace, ideal for both entertaining and relaxation. The open-concept layout seamlessly connects the family room to the dining area and a well-appointed kitchen featuring light stone countertops, stainless steel appliances, and a functional peninsula. The primary suite is a standout feature, complete with dual closets and an ensuite bathroom, while additional bedrooms provide flexibility for family or guests. The fully fenced backyard, complete with a sunroom is the perfect space for enjoying outdoor, Colorado relaxation. Notably, the property is equipped with photovoltaic, solar panels, contributing to energy efficiency and sustainability. This home provides convenient access to local amenities, parks, and exceptional schools. This property presents a unique opportunity for prospective buyers looking to invest in a home that combines modern living with the tranquility of the Colorado landscape.
Listing Office: Keller Williams Advantage Realty LLC 
Essential Information
- MLS® #7013336
- Price$595,000
- Bedrooms4
- Bathrooms3.00
- Full Baths1
- Half Baths1
- Square Footage1,732
- Acres0.30
- Year Built1972
- TypeResidential
- Sub-TypeSingle Family Residence
- StatusActive
Community Information
- Address6432 W Alder Avenue
- SubdivisionColumbine Hills
- CityLittleton
- CountyJefferson
- StateCO
- Zip Code80128
Amenities
- Parking Spaces2
- # of Garages2
- ViewMountain(s)
Interior
- CoolingOther
- FireplaceYes
- # of Fireplaces1
- StoriesTri-Level
Interior Features
Ceiling Fan(s), Granite Counters, Smoke Free
Appliances
Dishwasher, Disposal, Dryer, Freezer, Microwave, Oven, Range, Refrigerator, Washer
Heating
Electric, Forced Air, Natural Gas, Solar, Wood
Fireplaces
Family Room, Wood Burning, Wood Burning Stove
Exterior
- Exterior FeaturesPrivate Yard
- WindowsDouble Pane Windows
- RoofComposition
- FoundationConcrete Perimeter
Lot Description
Level, Sprinklers In Front, Sprinklers In Rear
School Information
- DistrictJefferson County R-1
- ElementaryColumbine Hills
- MiddleKen Caryl
- HighColumbine
Additional Information
- Date ListedSeptember 25th, 2025
- ZoningR-1A
Listing Details
Keller Williams Advantage Realty LLC
 Terms and Conditions: The content relating to real estate for sale in this Web site comes in part from the Internet Data eXchange ("IDX") program of METROLIST, INC., DBA RECOLORADO® Real estate listings held by brokers other than RE/MAX Professionals are marked with the IDX Logo. This information is being provided for the consumers personal, non-commercial use and may not be used for any other purpose. All information subject to change and should be independently verified.
Terms and Conditions: The content relating to real estate for sale in this Web site comes in part from the Internet Data eXchange ("IDX") program of METROLIST, INC., DBA RECOLORADO® Real estate listings held by brokers other than RE/MAX Professionals are marked with the IDX Logo. This information is being provided for the consumers personal, non-commercial use and may not be used for any other purpose. All information subject to change and should be independently verified.
Copyright 2025 METROLIST, INC., DBA RECOLORADO® -- All Rights Reserved 6455 S. Yosemite St., Suite 500 Greenwood Village, CO 80111 USA
Listing information last updated on October 28th, 2025 at 1:33am MDT.

