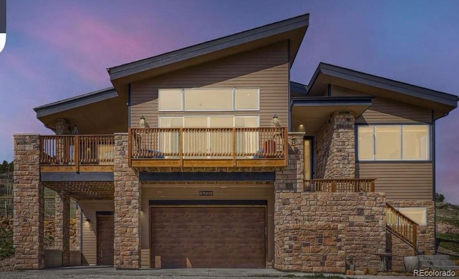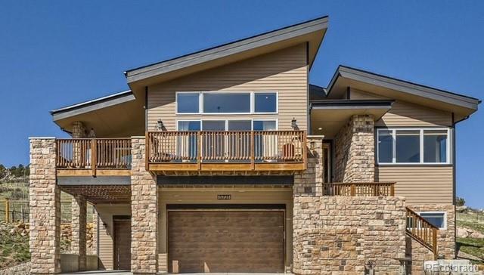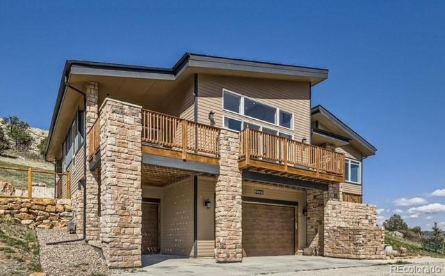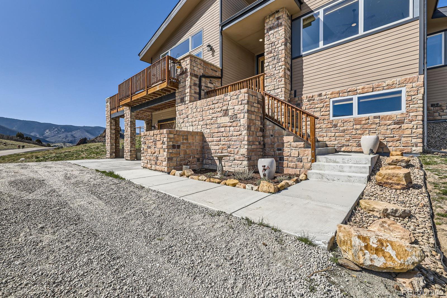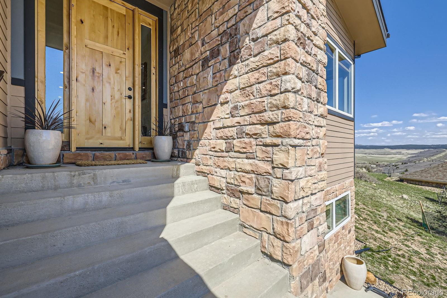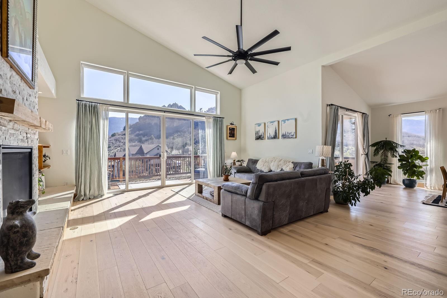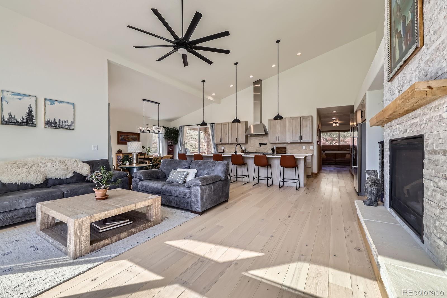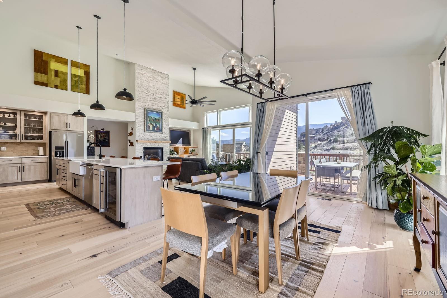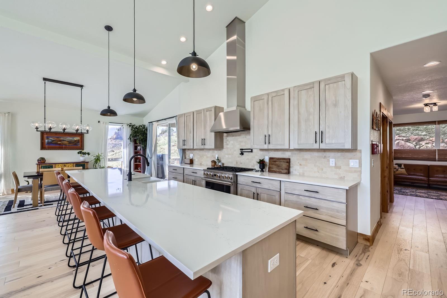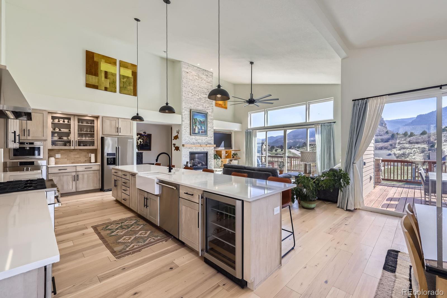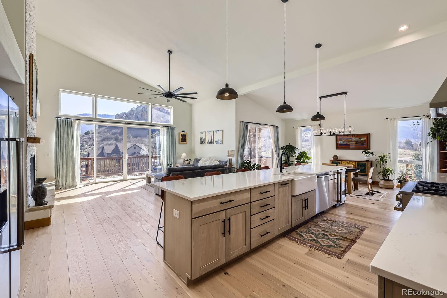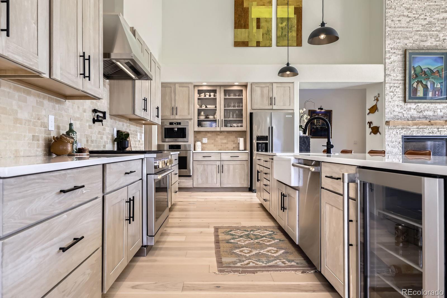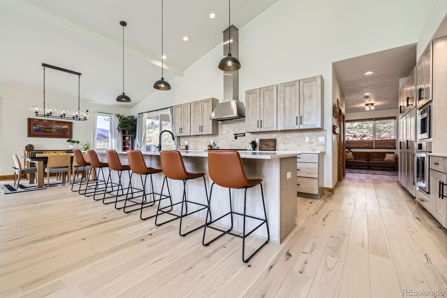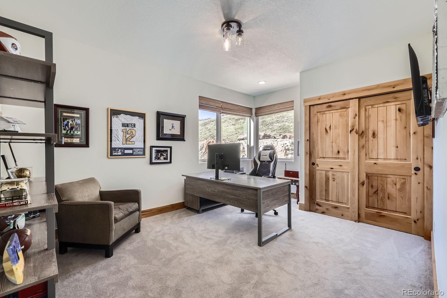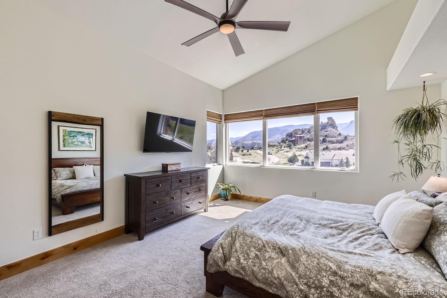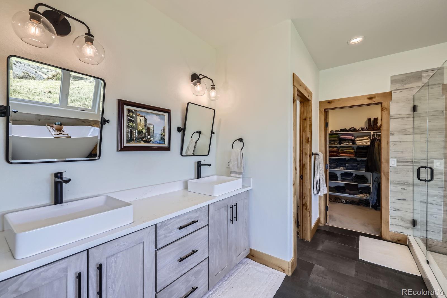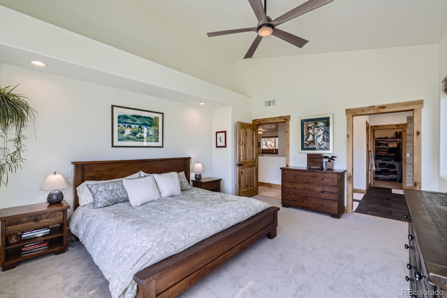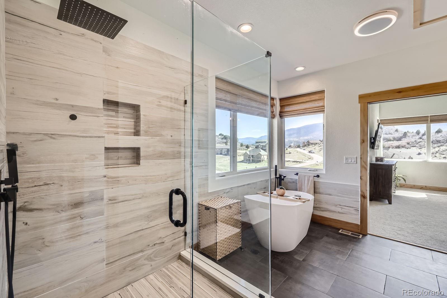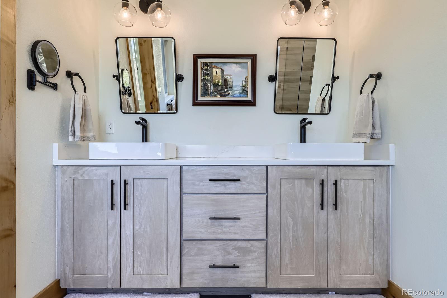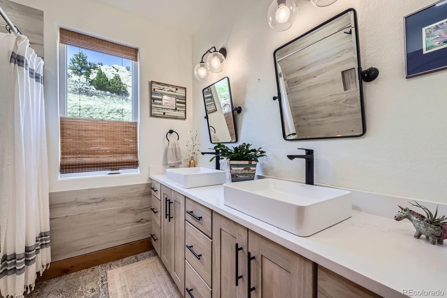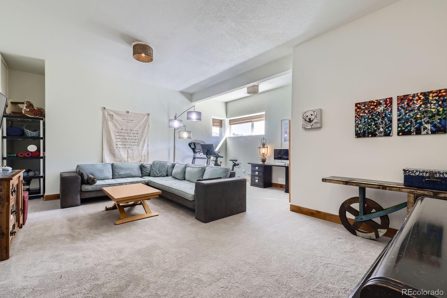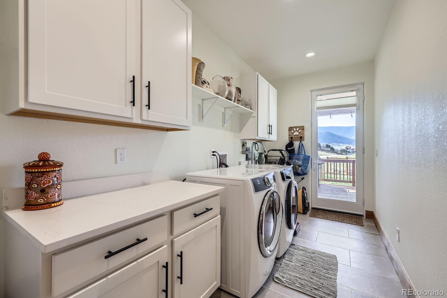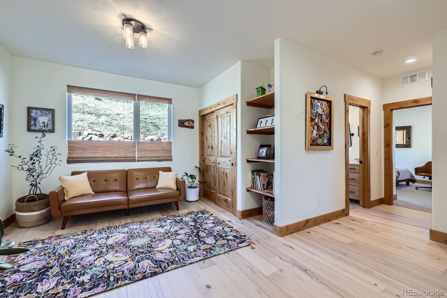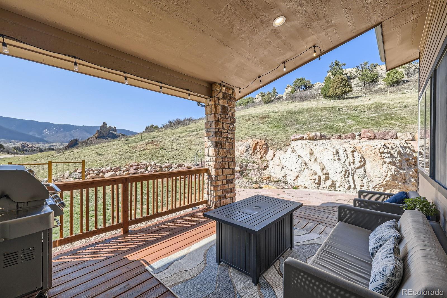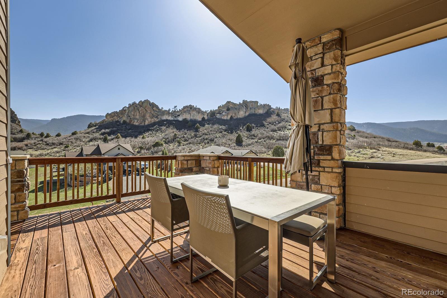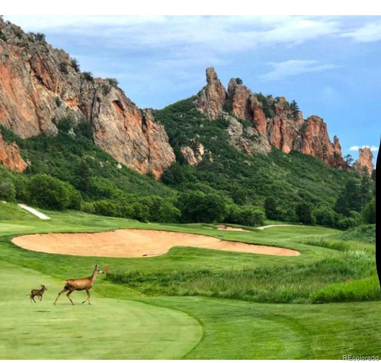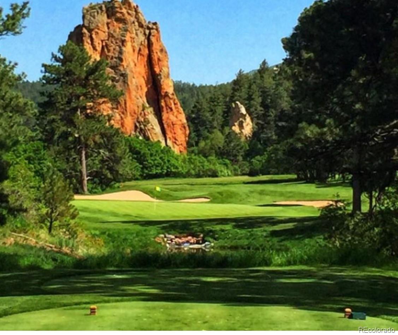Find us on...
Dashboard
- 3 Beds
- 3 Baths
- 3,146 Sqft
- .9 Acres
New Search X
5721 Country Club Drive
Stunning Home with Breathtaking Views in Perry Park, Larkspur, Colorado!! Welcome to this exceptional home in the highly sought-after Perry Park community! Owned by the listing broker, this home boasts exquisite craftsmanship with knotty alder doors and trim throughout, creating a warm and inviting atmosphere. The spacious open floor plan is perfect for both everyday living and entertaining, featuring engineered wood floors and a gourmet kitchen with an extra-large island designed for gathering with family and friends. The owner's retreat offers a luxurious five-piece bath, with expansive views from both the tub and shower – the perfect space to relax and unwind. The owner's suite itself is a sanctuary with vaulted ceilings, a ceiling fan, and stunning views. A third bedroom, currently used as an office, provides additional flexible living space. This home is truly an entertainer's dream, with high-quality appliances, mechanicals, and finishes that will impress at every turn. The beautiful Perry Park Golf Course is just a short, five-minute ride in the golf cart, adding even more charm to this incredible location. Don't miss out on the chance to experience this stunning home for yourself. The panoramic views, top-of-the-line finishes, and luxurious spaces make this a one-of-a-kind property you'll fall in love with. The swim spa & hot tub can be excluded if buyers so choose golf cart is negotiable there is a new microwave still in the box that could replace built in espresso machine if wanted. Come see it today! Use a $10,000 allowance for loan buy down or driveway.
Listing Office: Lucas & Associates Realty Inc 
Essential Information
- MLS® #7014991
- Price$1,149,000
- Bedrooms3
- Bathrooms3.00
- Full Baths2
- Half Baths1
- Square Footage3,146
- Acres0.90
- Year Built2022
- TypeResidential
- Sub-TypeSingle Family Residence
- StyleMountain Contemporary
- StatusPending
Community Information
- Address5721 Country Club Drive
- Subdivisionperry park
- CityLarkspur
- CountyDouglas
- StateCO
- Zip Code80118
Amenities
- Parking Spaces3
- # of Garages3
- ViewMountain(s)
Utilities
Electricity Connected, Natural Gas Connected
Parking
Gravel, Finished Garage, Lighted
Interior
- HeatingForced Air
- CoolingCentral Air
- FireplaceYes
- # of Fireplaces1
- FireplacesGas, Gas Log, Living Room
- StoriesTwo
Interior Features
Ceiling Fan(s), Five Piece Bath, High Ceilings, Kitchen Island, Open Floorplan, Primary Suite, Smoke Free, Hot Tub, Vaulted Ceiling(s), Walk-In Closet(s)
Appliances
Bar Fridge, Convection Oven, Cooktop, Dishwasher, Disposal, Dryer, Electric Water Heater, Gas Water Heater, Oven, Range, Range Hood, Refrigerator, Self Cleaning Oven, Tankless Water Heater, Washer
Exterior
- RoofShingle, Membrane
- FoundationConcrete Perimeter
Exterior Features
Balcony, Gas Valve, Private Yard, Rain Gutters, Spa/Hot Tub
Lot Description
Mountainous, Rolling Slope, Sloped
Windows
Double Pane Windows, Window Coverings
School Information
- DistrictDouglas RE-1
- ElementaryLarkspur
- MiddleCastle Rock
- HighCastle View
Additional Information
- Date ListedApril 15th, 2025
- ZoningSR
Listing Details
 Lucas & Associates Realty Inc
Lucas & Associates Realty Inc
 Terms and Conditions: The content relating to real estate for sale in this Web site comes in part from the Internet Data eXchange ("IDX") program of METROLIST, INC., DBA RECOLORADO® Real estate listings held by brokers other than RE/MAX Professionals are marked with the IDX Logo. This information is being provided for the consumers personal, non-commercial use and may not be used for any other purpose. All information subject to change and should be independently verified.
Terms and Conditions: The content relating to real estate for sale in this Web site comes in part from the Internet Data eXchange ("IDX") program of METROLIST, INC., DBA RECOLORADO® Real estate listings held by brokers other than RE/MAX Professionals are marked with the IDX Logo. This information is being provided for the consumers personal, non-commercial use and may not be used for any other purpose. All information subject to change and should be independently verified.
Copyright 2025 METROLIST, INC., DBA RECOLORADO® -- All Rights Reserved 6455 S. Yosemite St., Suite 500 Greenwood Village, CO 80111 USA
Listing information last updated on October 29th, 2025 at 11:48pm MDT.

