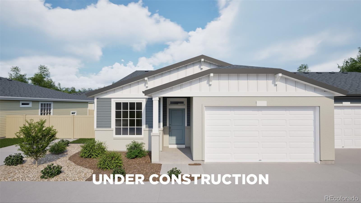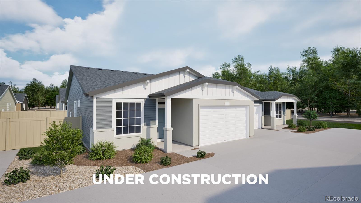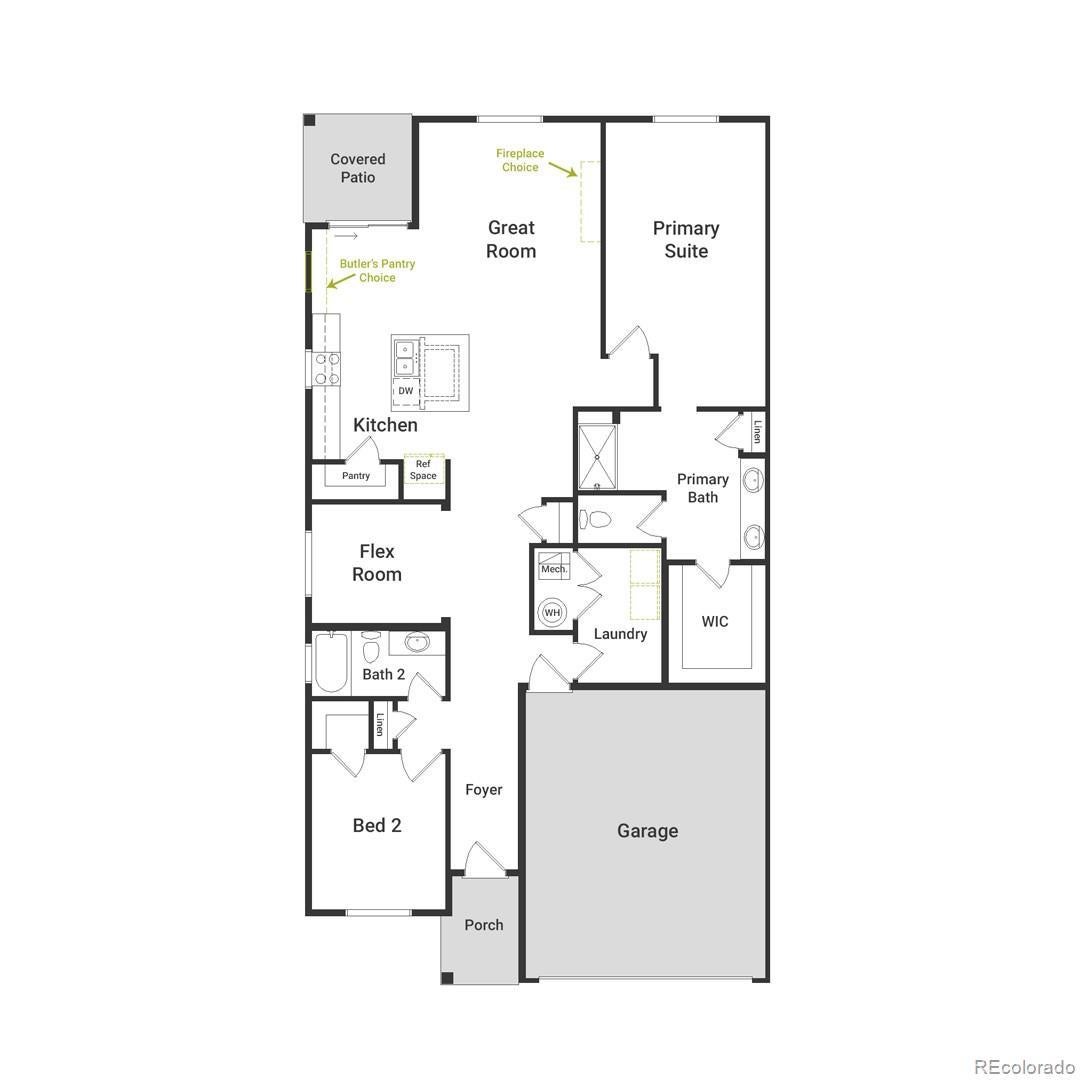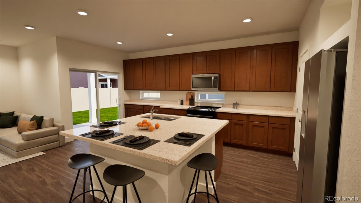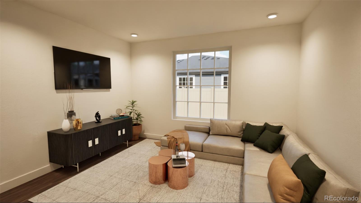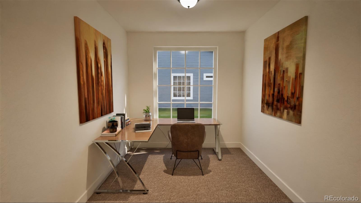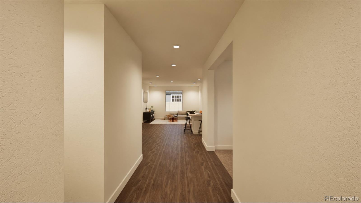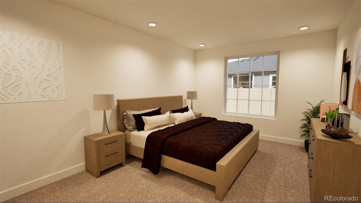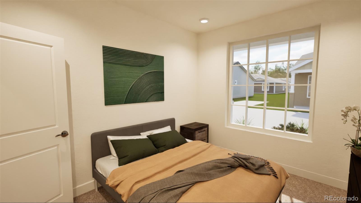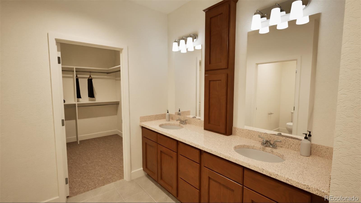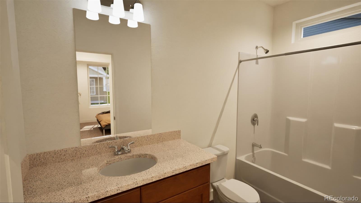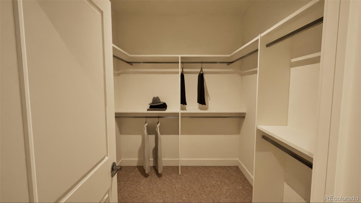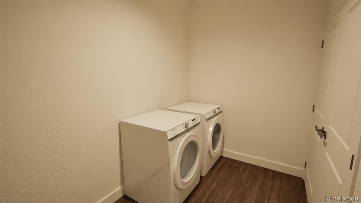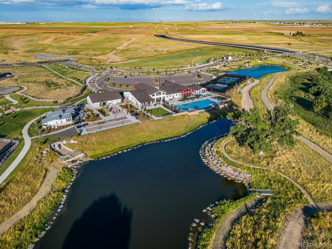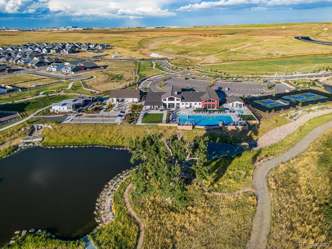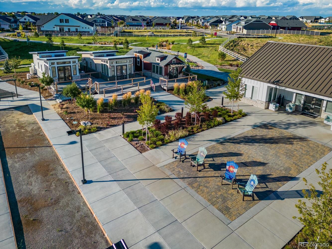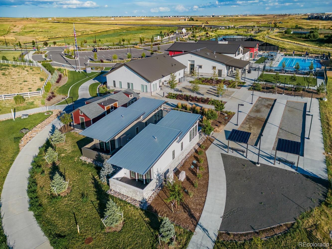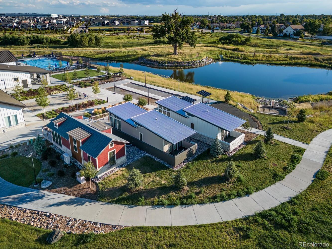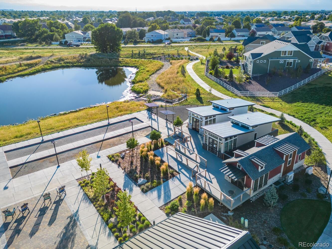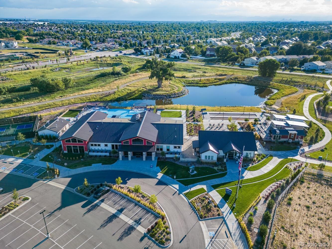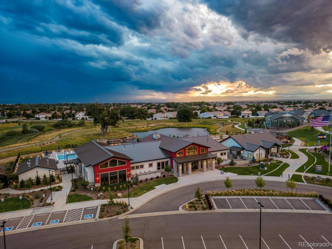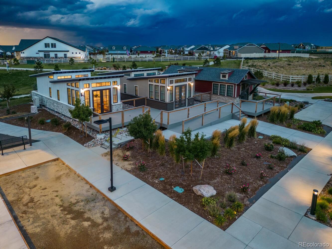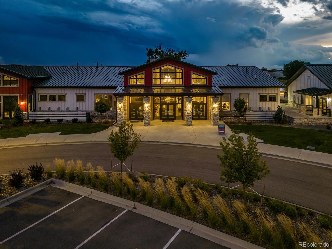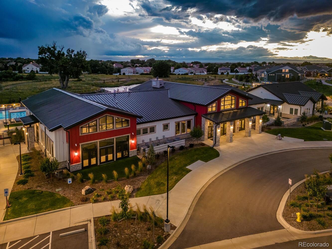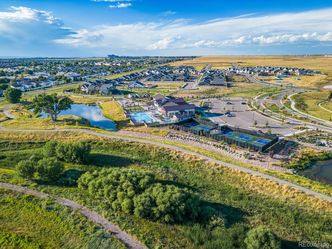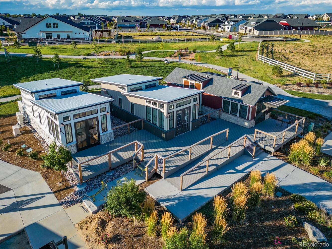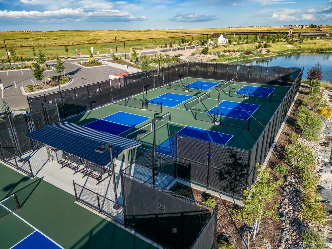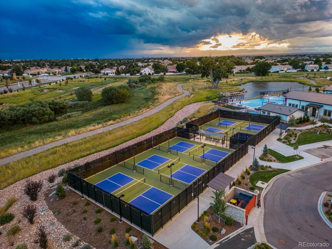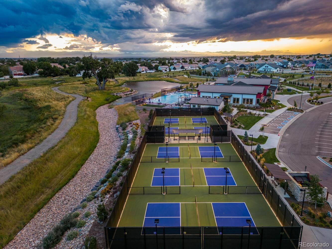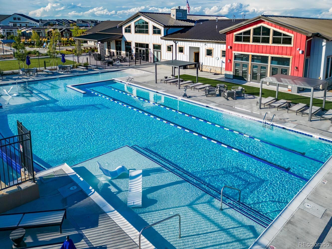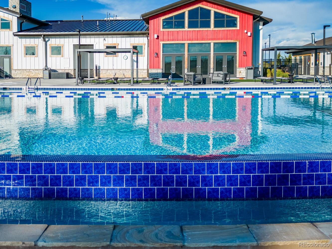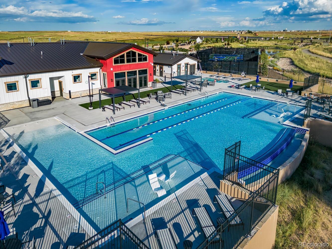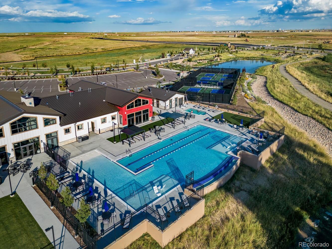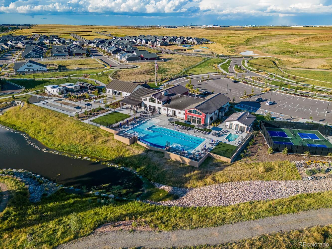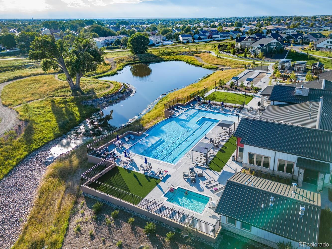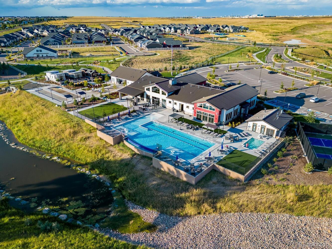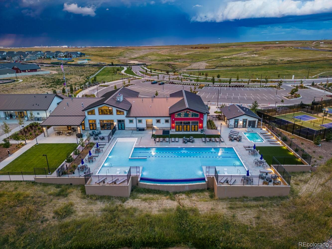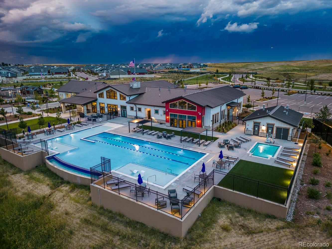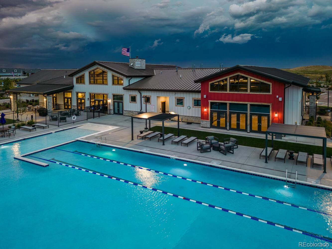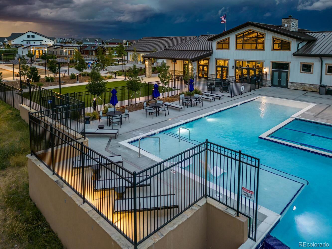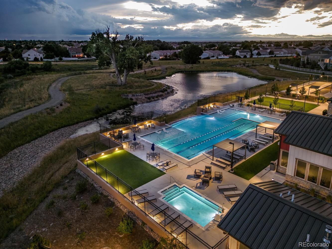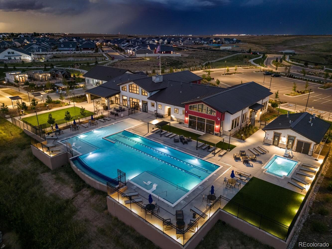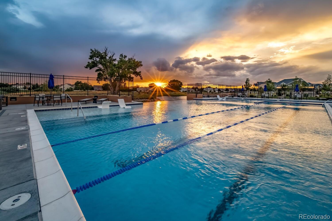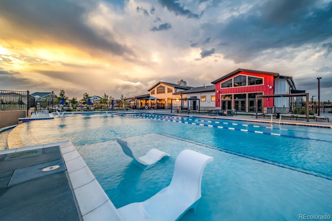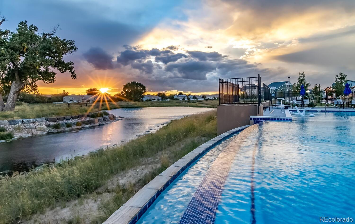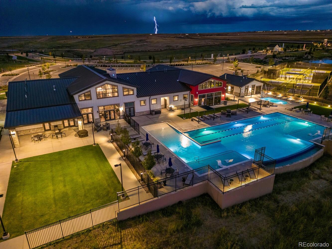Find us on...
Dashboard
- 2 Beds
- 2 Baths
- 1,698 Sqft
- .12 Acres
New Search X
5036 N Tempe Street
Ask our sales team about our limited-time offer of 6 months, no mortgage payments.* Step into The Salina, the most spacious design in this duet-style ranch collection crafted for the 55+ active adult lifestyle. With 2 bedrooms, 2 baths, a versatile flex room, and 1,698 square feet of thoughtfully designed living, this home brings together comfort, convenience, and just the right amount of sophistication. The open-concept great room is larger than ever, offering the perfect setting for everyday relaxation or hosting gatherings. A generously sized kitchen island anchors the space, making meal prep and entertaining effortless. Natural light flows throughout, highlighting the seamless connection between the living area and private covered patio for easy indoor-outdoor enjoyment. The primary suite feels like a true retreat, with expanded dimensions, a spacious walk-in closet, and a well-appointed bath designed for comfort. A second bedroom is ideal for guests, while the flex room can be tailored to fit your lifestyle, whether that’s a private study, fitness room, or creative space. With its 2-car garage, gated-street entry, and low-maintenance exterior, The Salina makes lock-and-leave living a breeze. This home allows you to spend more time enjoying community amenities, connecting with neighbors, or exploring all that Colorado living has to offer. *Terms and conditions apply.
Listing Office: Keller Williams DTC 
Essential Information
- MLS® #7017822
- Price$474,999
- Bedrooms2
- Bathrooms2.00
- Full Baths1
- Square Footage1,698
- Acres0.12
- Year Built2025
- TypeResidential
- Sub-TypeSingle Family Residence
- StyleContemporary
- StatusActive
Community Information
- Address5036 N Tempe Street
- CityAurora
- CountyAdams
- StateCO
- Zip Code80019
Subdivision
The Reserve at Green Valley Ranch East
Amenities
- Parking Spaces2
- ParkingConcrete, Dry Walled
- # of Garages2
Amenities
Clubhouse, Fitness Center, Park, Pool, Spa/Hot Tub
Utilities
Cable Available, Electricity Connected, Natural Gas Connected, Phone Available
Interior
- HeatingElectric, Natural Gas
- CoolingCentral Air
- StoriesOne
Interior Features
Eat-in Kitchen, High Ceilings, High Speed Internet, Kitchen Island, Open Floorplan, Pantry, Primary Suite, Quartz Counters, Walk-In Closet(s), Wired for Data
Appliances
Dishwasher, Disposal, Gas Water Heater, Microwave, Range, Range Hood
Exterior
- Exterior FeaturesPrivate Yard, Rain Gutters
- WindowsDouble Pane Windows
- RoofComposition
Lot Description
Cul-De-Sac, Irrigated, Landscaped, Master Planned, Near Public Transit
School Information
- DistrictAdams-Arapahoe 28J
- ElementaryHarmony Ridge P-8
- MiddleHarmony Ridge P-8
- HighVista Peak
Additional Information
- Date ListedOctober 2nd, 2025
Listing Details
 Keller Williams DTC
Keller Williams DTC
 Terms and Conditions: The content relating to real estate for sale in this Web site comes in part from the Internet Data eXchange ("IDX") program of METROLIST, INC., DBA RECOLORADO® Real estate listings held by brokers other than RE/MAX Professionals are marked with the IDX Logo. This information is being provided for the consumers personal, non-commercial use and may not be used for any other purpose. All information subject to change and should be independently verified.
Terms and Conditions: The content relating to real estate for sale in this Web site comes in part from the Internet Data eXchange ("IDX") program of METROLIST, INC., DBA RECOLORADO® Real estate listings held by brokers other than RE/MAX Professionals are marked with the IDX Logo. This information is being provided for the consumers personal, non-commercial use and may not be used for any other purpose. All information subject to change and should be independently verified.
Copyright 2026 METROLIST, INC., DBA RECOLORADO® -- All Rights Reserved 6455 S. Yosemite St., Suite 500 Greenwood Village, CO 80111 USA
Listing information last updated on February 11th, 2026 at 2:04am MST.

