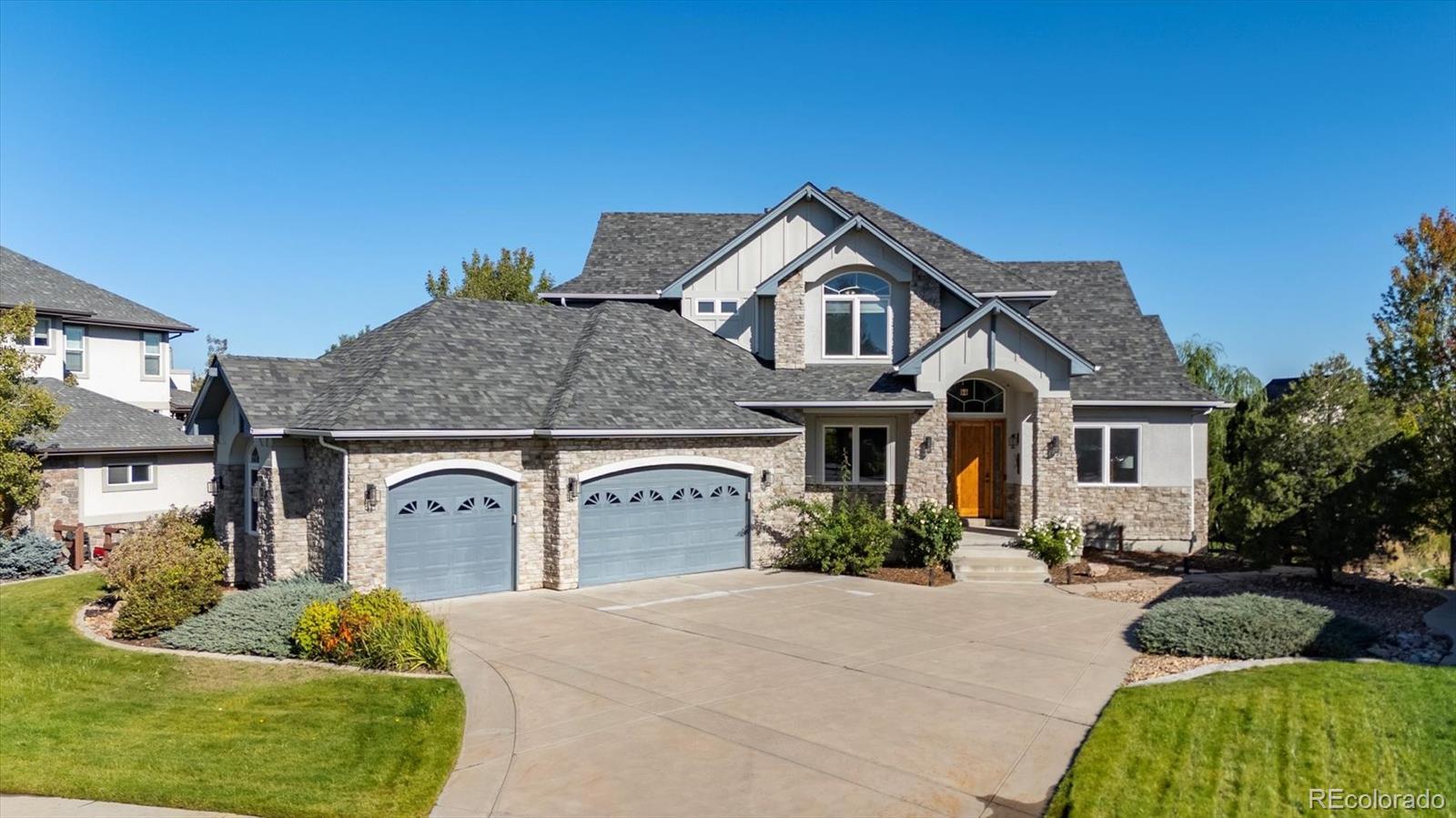Find us on...
Dashboard
- 5 Beds
- 5 Baths
- 5,481 Sqft
- .4 Acres
New Search X
1199 Links Court
Welcome to 1199 Links Court, a stunning home on a quiet cul-de-sac in the coveted Vista Ridge golf community. Soaring windows, rich wood floors, and a dramatic great room fireplace create a warm, light-filled atmosphere. The gourmet kitchen boasts slab granite counters, dual ovens, a gas range, and a spacious island perfect for gatherings. The main-floor primary suite offers a fireplace and private deck access. With multiple entertaining spaces, a finished basement, a large maintenance-free deck overlooking open views, and a spacious three-car garage with EV charger, this home blends elegance with everyday comfort. Experience resort-style living with neighborhood amenities that include swimming pools, a fitness center, community center, tennis and pickleball courts, baseball fields, parks, and playgrounds. Step outside and enjoy miles of scenic trails and wide open spaces right in your community. All of this comes with the convenience of being close to Boulder, the Rocky Mountains, downtown Denver, DIA, and easy access to I-25 and C-470.
Listing Office: Engel & Volkers Denver 
Essential Information
- MLS® #7021720
- Price$1,200,000
- Bedrooms5
- Bathrooms5.00
- Full Baths2
- Half Baths2
- Square Footage5,481
- Acres0.40
- Year Built2004
- TypeResidential
- Sub-TypeSingle Family Residence
- StyleTraditional
- StatusPending
Community Information
- Address1199 Links Court
- SubdivisionVista Ridge
- CityErie
- CountyWeld
- StateCO
- Zip Code80516
Amenities
- Parking Spaces5
- ParkingConcrete, Oversized, Storage
- # of Garages3
- ViewMeadow, Mountain(s)
Amenities
Clubhouse, Fitness Center, Golf Course, Park, Parking, Playground, Pool, Spa/Hot Tub, Tennis Court(s)
Utilities
Cable Available, Electricity Connected, Internet Access (Wired), Natural Gas Connected, Phone Available
Interior
- HeatingForced Air, Natural Gas
- CoolingCentral Air
- FireplaceYes
- # of Fireplaces3
- StoriesTwo
Interior Features
Breakfast Bar, Built-in Features, Ceiling Fan(s), Entrance Foyer, Five Piece Bath, High Ceilings, Jack & Jill Bathroom, Kitchen Island, Open Floorplan, Pantry, Primary Suite, Smoke Free, Sound System, Tile Counters, Vaulted Ceiling(s), Walk-In Closet(s), Wet Bar
Appliances
Convection Oven, Dishwasher, Disposal, Double Oven, Dryer, Humidifier, Microwave, Range, Range Hood, Refrigerator, Self Cleaning Oven, Sump Pump, Tankless Water Heater, Washer, Water Purifier
Fireplaces
Gas, Gas Log, Living Room, Outside, Primary Bedroom
Exterior
- RoofComposition
Exterior Features
Garden, Gas Grill, Lighting, Private Yard, Rain Gutters
Lot Description
Cul-De-Sac, Landscaped, Sprinklers In Front, Sprinklers In Rear
Windows
Double Pane Windows, Window Treatments
School Information
- DistrictSt. Vrain Valley RE-1J
- ElementaryBlack Rock
- MiddleErie
- HighErie
Additional Information
- Date ListedOctober 3rd, 2025
Listing Details
 Engel & Volkers Denver
Engel & Volkers Denver
 Terms and Conditions: The content relating to real estate for sale in this Web site comes in part from the Internet Data eXchange ("IDX") program of METROLIST, INC., DBA RECOLORADO® Real estate listings held by brokers other than RE/MAX Professionals are marked with the IDX Logo. This information is being provided for the consumers personal, non-commercial use and may not be used for any other purpose. All information subject to change and should be independently verified.
Terms and Conditions: The content relating to real estate for sale in this Web site comes in part from the Internet Data eXchange ("IDX") program of METROLIST, INC., DBA RECOLORADO® Real estate listings held by brokers other than RE/MAX Professionals are marked with the IDX Logo. This information is being provided for the consumers personal, non-commercial use and may not be used for any other purpose. All information subject to change and should be independently verified.
Copyright 2025 METROLIST, INC., DBA RECOLORADO® -- All Rights Reserved 6455 S. Yosemite St., Suite 500 Greenwood Village, CO 80111 USA
Listing information last updated on October 16th, 2025 at 8:33pm MDT.
















































