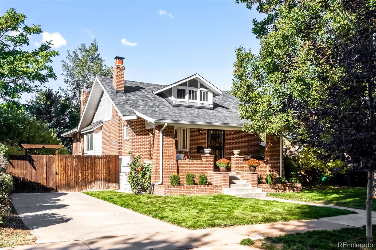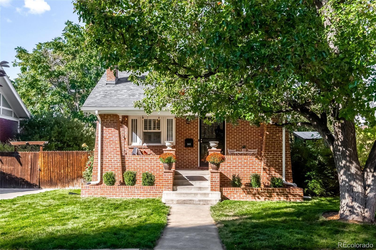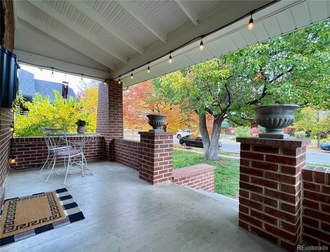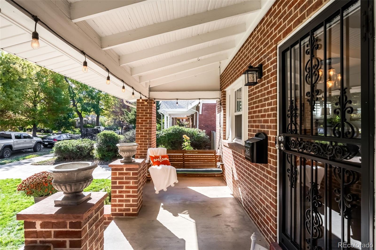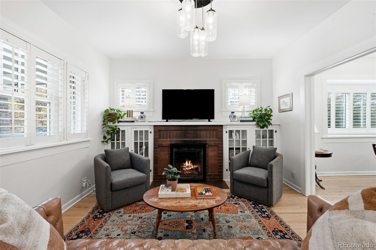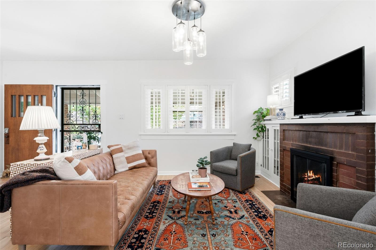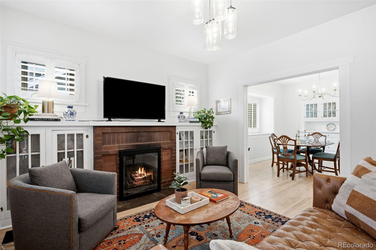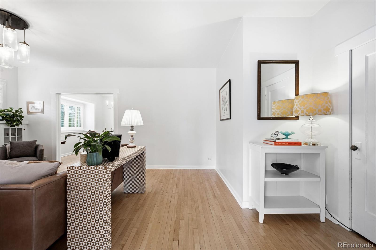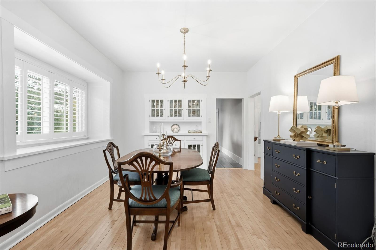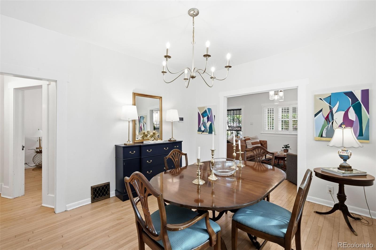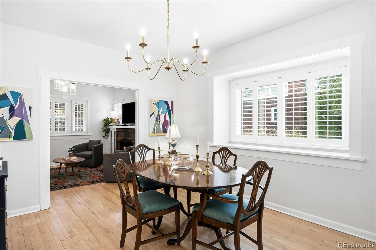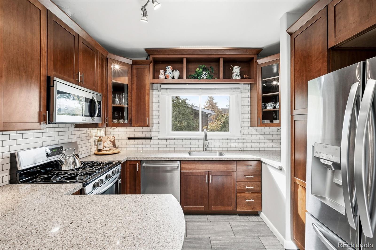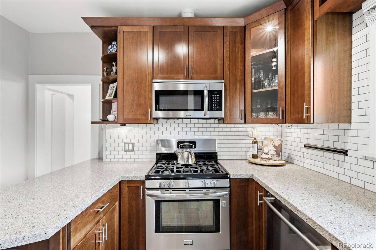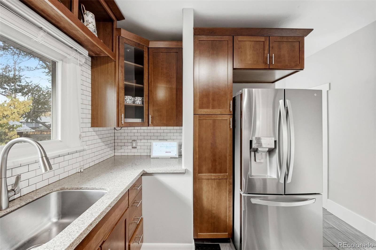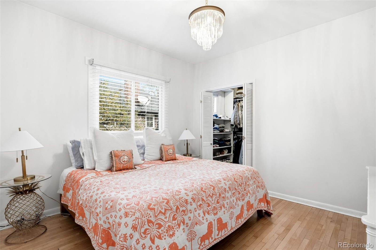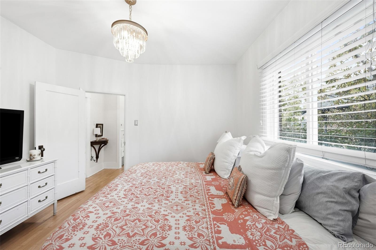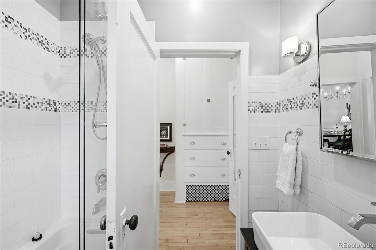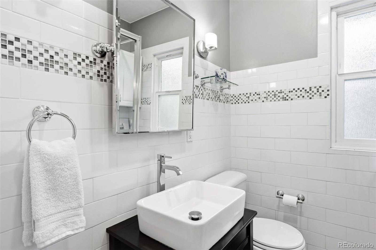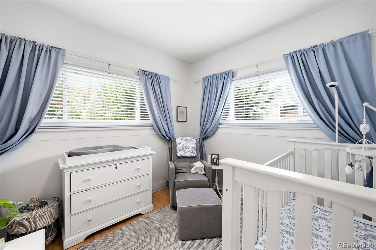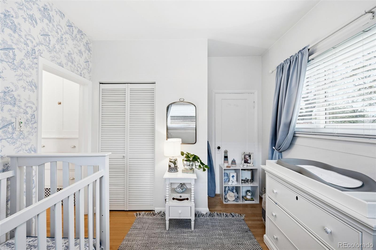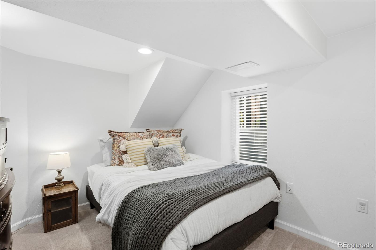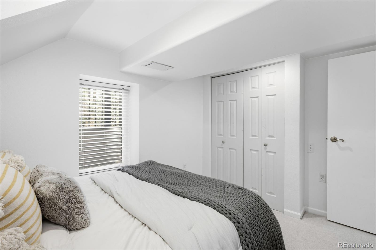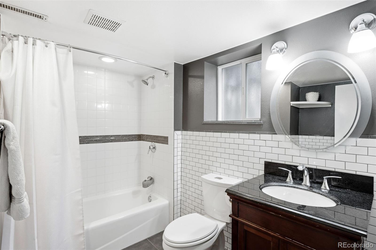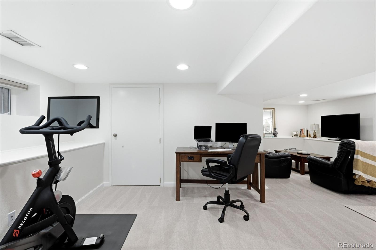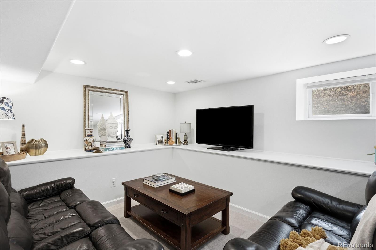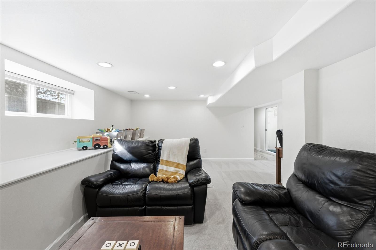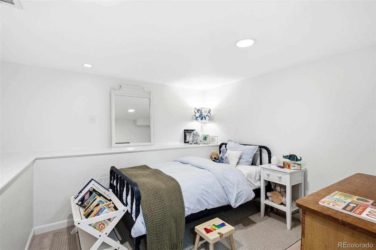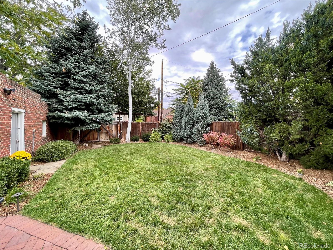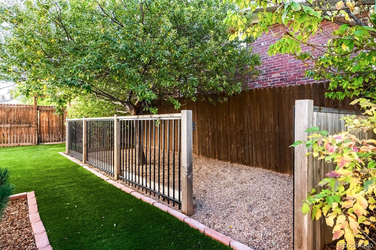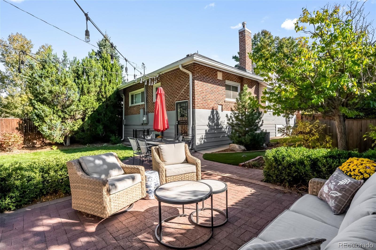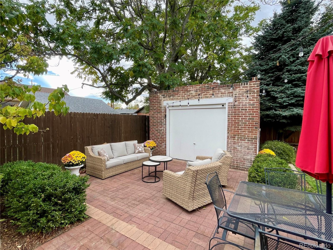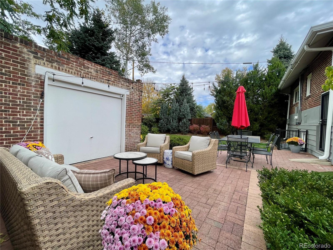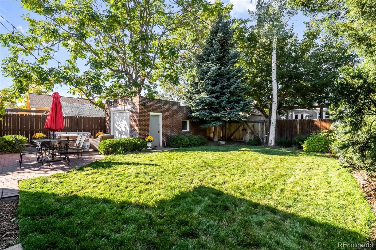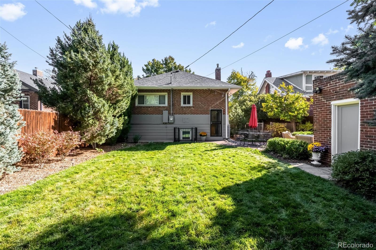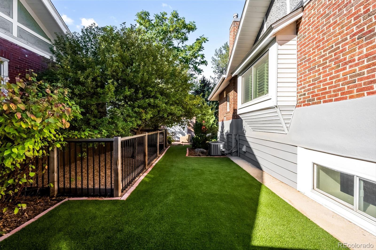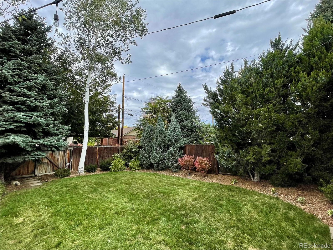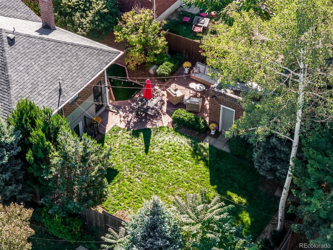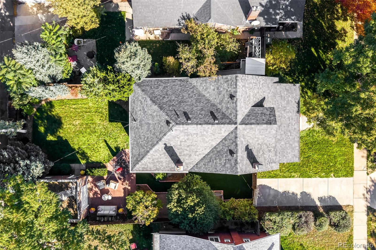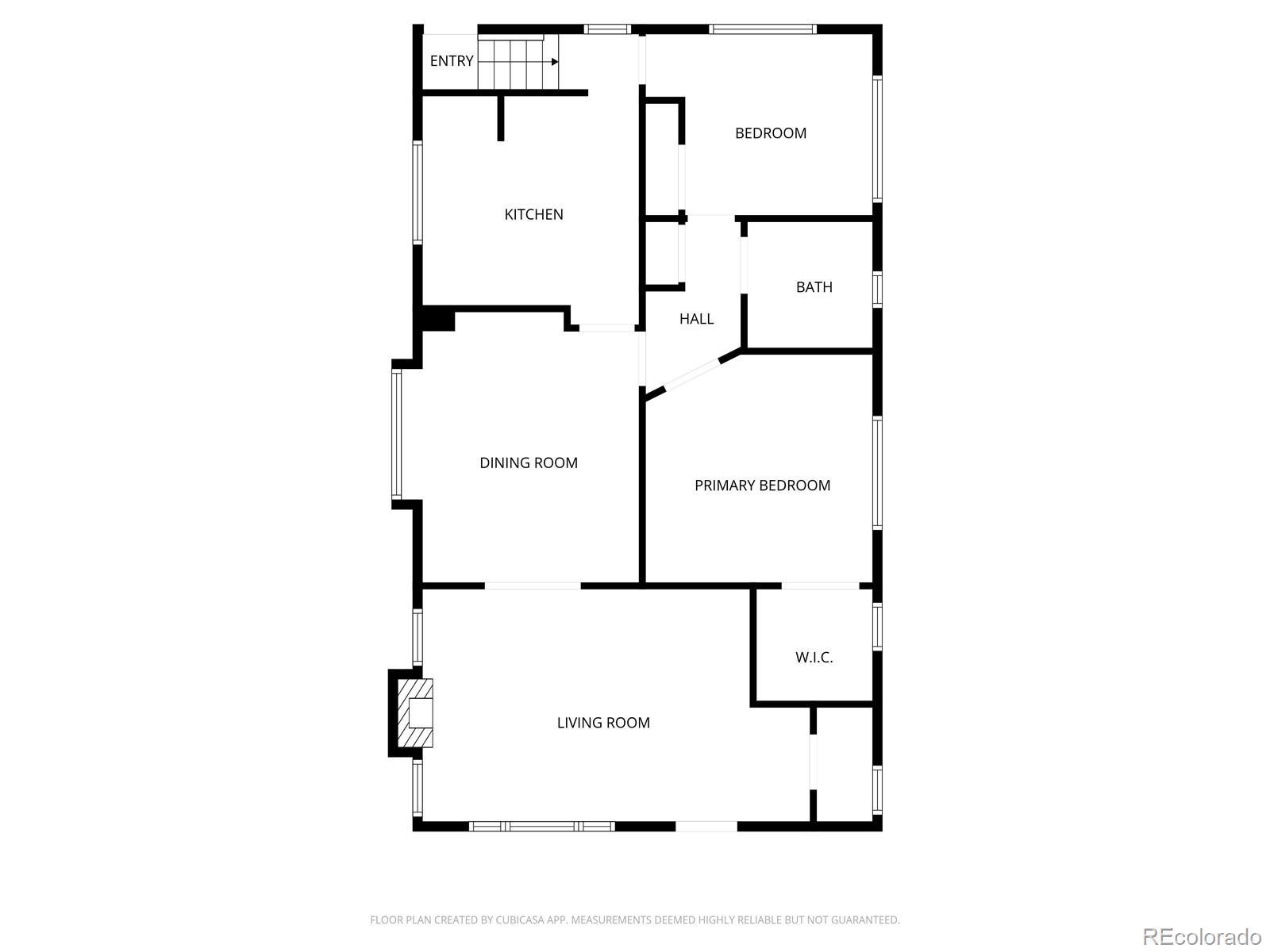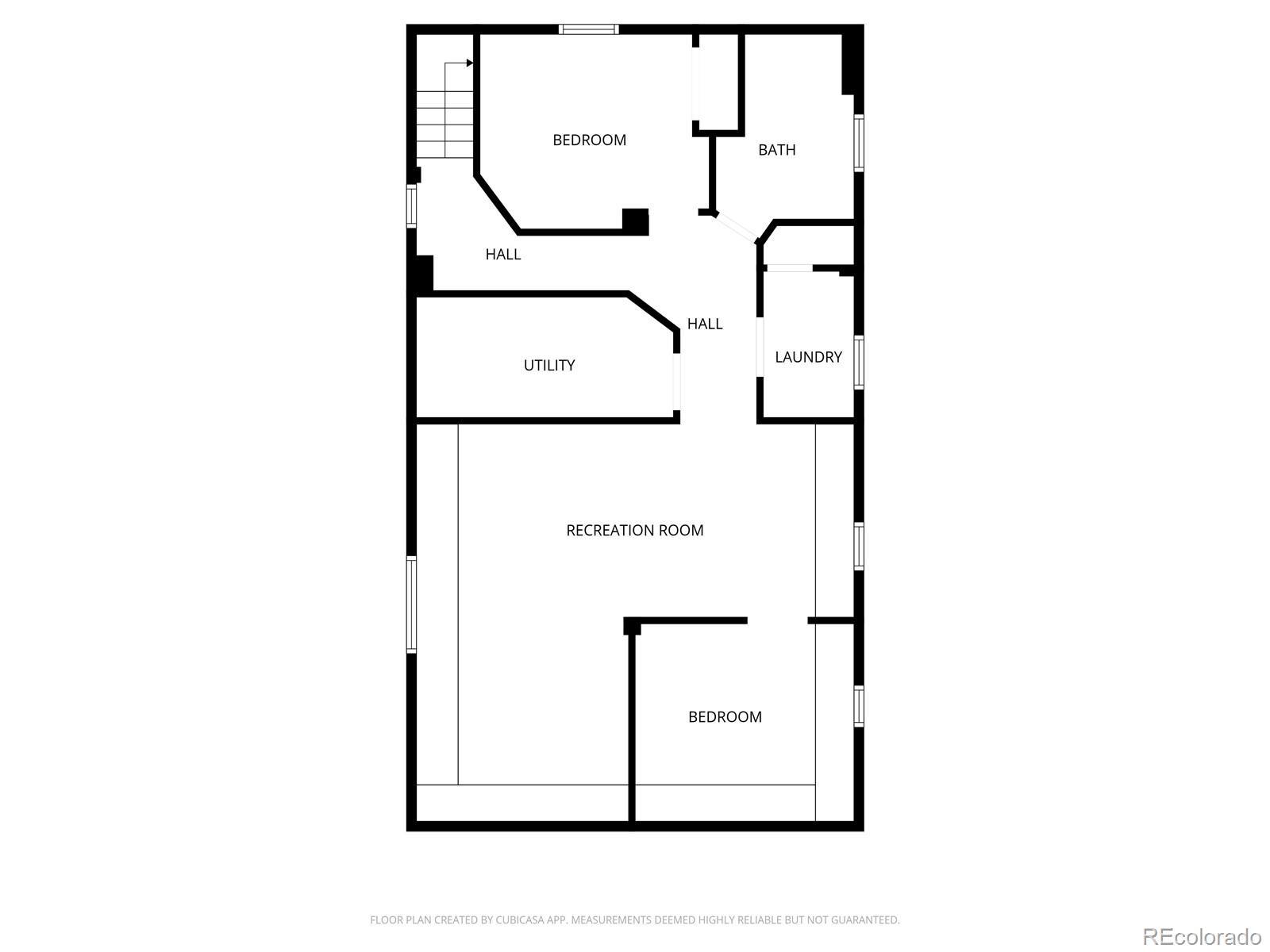Find us on...
Dashboard
- 4 Beds
- 2 Baths
- 2,055 Sqft
- .14 Acres
New Search X
2645 Cherry Street
Come fall in love with this truly timeless 1920 Brick Bungalow nestled in the Heart of Park Hill. Impeccably maintained period details combine seamlessly with gorgeous updates throughout. The home flows and lives beautifully with plenty of natural light from the covered front porch to the daylight basement. Relish in the classic cherry wood kitchen with an abundance of cabinets and stainless steel appliances. Adding to the charm filled spaces are updated full bathrooms on each level, gleaming hardwood floors, original built-ins, freshly painted interiors and new carpet. Enjoy the time-honored plantation shutters, cozy fireplace on a snow filled day or air-conditioning on a hot one, plus plenty of storage space either in the basement or generously sized garage - plus a newer roof! Step outside to the unbelievably idyllic backyard with professionally designed landscaping that functions as a living space all its own; featuring impressive lush plantings, patio to dine al fresco and even designated dog and park-like play areas. Every detail has been perfected, this property is the one to treasure and make yours for years to come!
Listing Office: The Group Inc - Centerra 
Essential Information
- MLS® #7023555
- Price$900,000
- Bedrooms4
- Bathrooms2.00
- Full Baths2
- Square Footage2,055
- Acres0.14
- Year Built1920
- TypeResidential
- Sub-TypeSingle Family Residence
- StyleBungalow
- StatusActive
Community Information
- Address2645 Cherry Street
- SubdivisionPark Hill
- CityDenver
- CountyDenver
- StateCO
- Zip Code80207
Amenities
- Parking Spaces3
- ParkingConcrete
- # of Garages1
Utilities
Cable Available, Electricity Available, Natural Gas Available
Interior
- HeatingForced Air
- CoolingCentral Air
- FireplaceYes
- # of Fireplaces1
- FireplacesInsert, Living Room
- StoriesOne
Interior Features
Built-in Features, Radon Mitigation System, Smoke Free, Walk-In Closet(s)
Appliances
Dishwasher, Disposal, Microwave, Oven, Range, Refrigerator
Exterior
- Exterior FeaturesDog Run, Private Yard
- RoofComposition
Lot Description
Level, Sprinklers In Front, Sprinklers In Rear
School Information
- DistrictDenver 1
- ElementaryHallett Academy
- MiddleDenver Discovery
- HighEast
Additional Information
- Date ListedOctober 30th, 2025
- ZoningU-SU-C
Listing Details
 The Group Inc - Centerra
The Group Inc - Centerra
 Terms and Conditions: The content relating to real estate for sale in this Web site comes in part from the Internet Data eXchange ("IDX") program of METROLIST, INC., DBA RECOLORADO® Real estate listings held by brokers other than RE/MAX Professionals are marked with the IDX Logo. This information is being provided for the consumers personal, non-commercial use and may not be used for any other purpose. All information subject to change and should be independently verified.
Terms and Conditions: The content relating to real estate for sale in this Web site comes in part from the Internet Data eXchange ("IDX") program of METROLIST, INC., DBA RECOLORADO® Real estate listings held by brokers other than RE/MAX Professionals are marked with the IDX Logo. This information is being provided for the consumers personal, non-commercial use and may not be used for any other purpose. All information subject to change and should be independently verified.
Copyright 2025 METROLIST, INC., DBA RECOLORADO® -- All Rights Reserved 6455 S. Yosemite St., Suite 500 Greenwood Village, CO 80111 USA
Listing information last updated on December 30th, 2025 at 1:03am MST.

