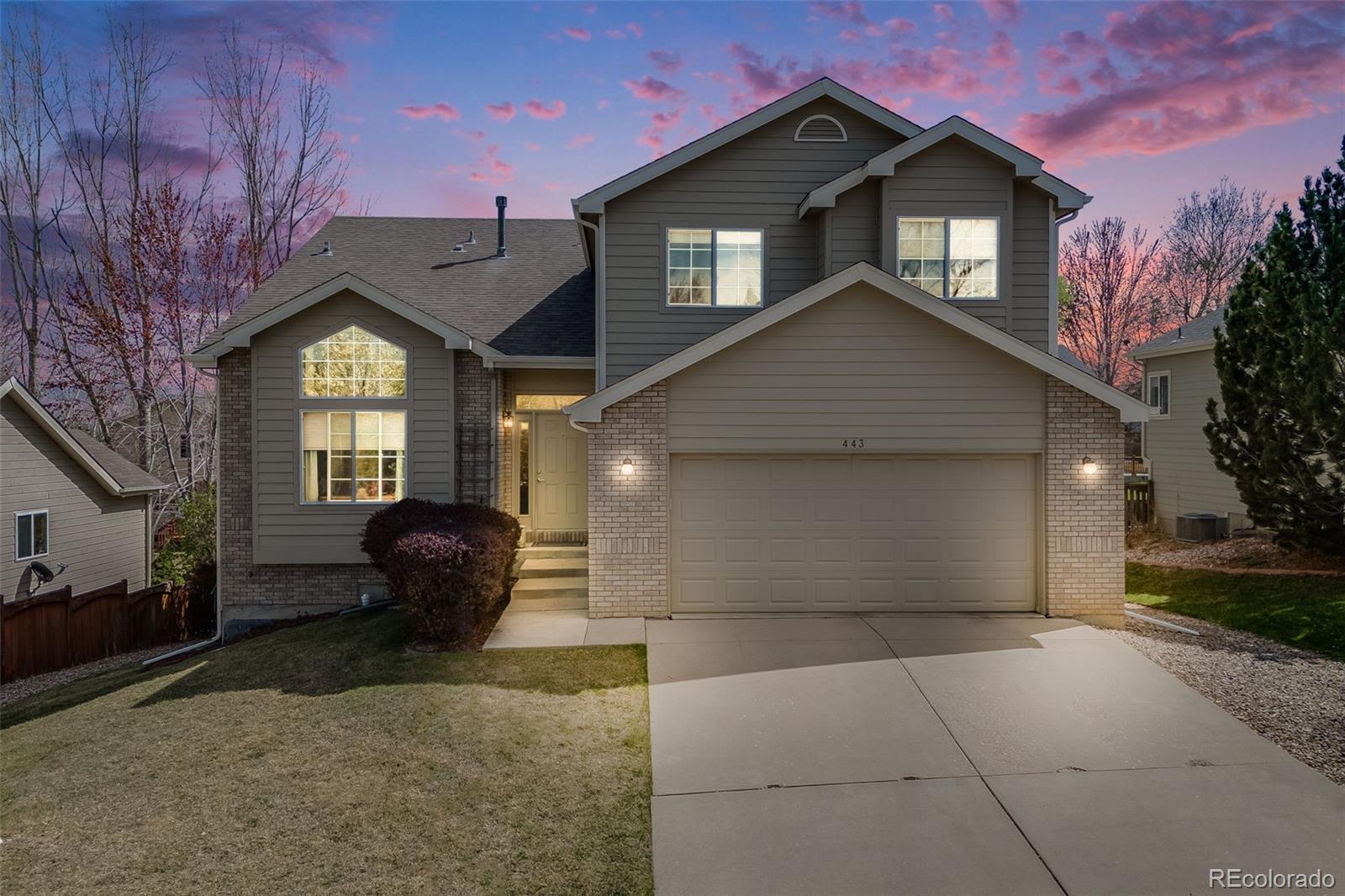Find us on...
Dashboard
- 3 Beds
- 3 Baths
- 1,985 Sqft
- .16 Acres
New Search X
443 Flagler Road
Must see this beautifully maintained, custom-built gem nestled in the highly sought-after Ridgewood Hills subdivision! Tons of updates including a new furnace (Dec. 2023) and brand-new air conditioner (June 2024). This home combines timeless charm with modern comfort in one of the most sought-after neighborhoods, including the #1 rated elementary school in the Loveland school district—Coyote Ridge Elementary. With 3 bedrooms, 3 bathrooms, and over 3,000 sq ft of space, this one-owner home offers soaring vaulted ceilings and an open-concept layout that invites effortless entertaining. The living room features a cozy gas fireplace and flows seamlessly onto a large deck—perfect for morning coffee or evening wine overlooking the serene backyard. The spacious kitchen shines with original hardwood floors and connects effortlessly to the dining area, offering a warm and inviting space for gatherings. Downstairs, the full walk-out basement is brimming with potential—create the media room, gym, or guest suite of your dreams! Retreat to the primary suite, complete with a walk-in closet and spa-like bathroom featuring a luxurious jetted tub. Additional highlights include a full-house humidifier, sprinkler system, and optional clubhouse and pool access for just $325/year.
Listing Office: Your Castle Real Estate Inc 
Essential Information
- MLS® #7024656
- Price$572,000
- Bedrooms3
- Bathrooms3.00
- Full Baths2
- Half Baths1
- Square Footage1,985
- Acres0.16
- Year Built1998
- TypeResidential
- Sub-TypeSingle Family Residence
- StatusActive
Community Information
- Address443 Flagler Road
- SubdivisionRidgewood
- CityFort Collins
- CountyLarimer
- StateCO
- Zip Code80525
Amenities
- Parking Spaces2
- ParkingConcrete
- # of Garages2
Interior
- HeatingForced Air
- CoolingCentral Air
- FireplaceYes
- # of Fireplaces1
- FireplacesGas
- StoriesThree Or More
Interior Features
Ceiling Fan(s), High Ceilings, Vaulted Ceiling(s), Walk-In Closet(s)
Appliances
Dishwasher, Disposal, Dryer, Microwave, Oven, Refrigerator, Washer
Exterior
- Exterior FeaturesBalcony, Private Yard
- RoofComposition
Lot Description
Sprinklers In Front, Sprinklers In Rear
School Information
- DistrictThompson R2-J
- ElementaryCoyote Ridge
- MiddleLucile Erwin
- HighLoveland
Additional Information
- Date ListedApril 12th, 2025
- ZoningRL
Listing Details
 Your Castle Real Estate Inc
Your Castle Real Estate Inc
 Terms and Conditions: The content relating to real estate for sale in this Web site comes in part from the Internet Data eXchange ("IDX") program of METROLIST, INC., DBA RECOLORADO® Real estate listings held by brokers other than RE/MAX Professionals are marked with the IDX Logo. This information is being provided for the consumers personal, non-commercial use and may not be used for any other purpose. All information subject to change and should be independently verified.
Terms and Conditions: The content relating to real estate for sale in this Web site comes in part from the Internet Data eXchange ("IDX") program of METROLIST, INC., DBA RECOLORADO® Real estate listings held by brokers other than RE/MAX Professionals are marked with the IDX Logo. This information is being provided for the consumers personal, non-commercial use and may not be used for any other purpose. All information subject to change and should be independently verified.
Copyright 2025 METROLIST, INC., DBA RECOLORADO® -- All Rights Reserved 6455 S. Yosemite St., Suite 500 Greenwood Village, CO 80111 USA
Listing information last updated on July 1st, 2025 at 4:18am MDT.










































