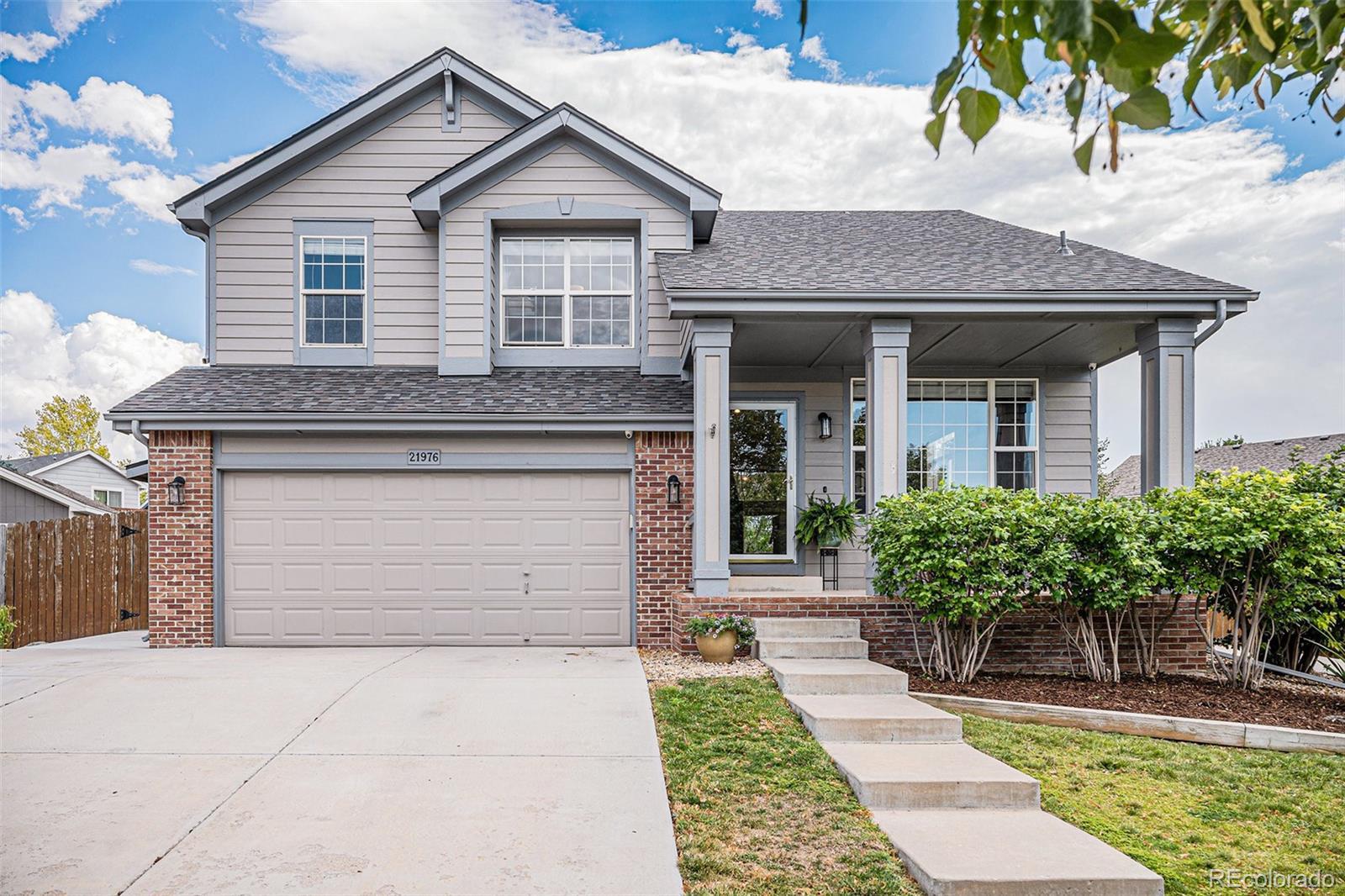Find us on...
Dashboard
- 4 Beds
- 4 Baths
- 2,760 Sqft
- .23 Acres
New Search X
21976 E Oberlin Place
This 4 bedroom, 4 bathroom 2-story home sits on a piece of pie shaped cul-de-sac lot in the quiet East Quincy Highlands of SE Aurora. Come fall in love with the remodeled kitchen that features brand new quartz countertops, gray cabinets with crown molding, white oak hardwood floors (that cover most of the main floor), a gas cooktop, a serving counter, and eat-in space. The rest of the main floor has a vaulted family room with gas fireplace, vaulted formal dining and living rooms, a powder room, and the laundry/mud room. Upstairs you’ll find the primary suite with ship-lap walls, a five piece bath, a walk -in closet, as well as two more bedrooms and the secondary full bathroom. The finished basement has bedroom #4, a large rec. room, a 3/4 bath, another laundry area in the utility room, and plenty of storage space. And then the “coup de grace” - the oasis-like back yard with a maintenance free deck, an included hot tub, a garden area, a play set area (play set included), and plenty of flowers, trees, shrubs and grass that you can enjoy year round! Of note - a new roof was put on last summer, and the Tesla solar system is on a transferable lease that saves lots of $ on your utility bill. Come see this one today, it won’t last long!
Listing Office: Madison & Company Properties 
Essential Information
- MLS® #7024750
- Price$615,000
- Bedrooms4
- Bathrooms4.00
- Full Baths2
- Half Baths1
- Square Footage2,760
- Acres0.23
- Year Built2001
- TypeResidential
- Sub-TypeSingle Family Residence
- StyleContemporary
- StatusPending
Community Information
- Address21976 E Oberlin Place
- SubdivisionEast Quincy Highlands
- CityAurora
- CountyArapahoe
- StateCO
- Zip Code80018
Amenities
- AmenitiesPark, Trail(s)
- Parking Spaces2
- ParkingConcrete
- # of Garages2
Utilities
Electricity Connected, Natural Gas Connected
Interior
- HeatingForced Air
- CoolingCentral Air
- FireplaceYes
- # of Fireplaces1
- FireplacesFamily Room
- StoriesTwo
Interior Features
Built-in Features, Ceiling Fan(s), Eat-in Kitchen, Entrance Foyer, Five Piece Bath, High Ceilings, Open Floorplan, Primary Suite, Quartz Counters, Radon Mitigation System, Smoke Free, Solid Surface Counters, Hot Tub, Vaulted Ceiling(s), Walk-In Closet(s)
Appliances
Cooktop, Dishwasher, Disposal, Dryer, Gas Water Heater, Oven, Range, Range Hood, Refrigerator, Sump Pump, Washer
Exterior
- RoofShingle
- FoundationStructural
Exterior Features
Dog Run, Garden, Playground, Private Yard, Rain Gutters, Spa/Hot Tub
Lot Description
Cul-De-Sac, Landscaped, Level, Many Trees, Master Planned, Sprinklers In Front, Sprinklers In Rear
Windows
Double Pane Windows, Window Coverings, Window Treatments
School Information
- DistrictCherry Creek 5
- ElementaryDakota Valley
- MiddleSky Vista
- HighEaglecrest
Additional Information
- Date ListedAugust 20th, 2025
Listing Details
 Madison & Company Properties
Madison & Company Properties
 Terms and Conditions: The content relating to real estate for sale in this Web site comes in part from the Internet Data eXchange ("IDX") program of METROLIST, INC., DBA RECOLORADO® Real estate listings held by brokers other than RE/MAX Professionals are marked with the IDX Logo. This information is being provided for the consumers personal, non-commercial use and may not be used for any other purpose. All information subject to change and should be independently verified.
Terms and Conditions: The content relating to real estate for sale in this Web site comes in part from the Internet Data eXchange ("IDX") program of METROLIST, INC., DBA RECOLORADO® Real estate listings held by brokers other than RE/MAX Professionals are marked with the IDX Logo. This information is being provided for the consumers personal, non-commercial use and may not be used for any other purpose. All information subject to change and should be independently verified.
Copyright 2025 METROLIST, INC., DBA RECOLORADO® -- All Rights Reserved 6455 S. Yosemite St., Suite 500 Greenwood Village, CO 80111 USA
Listing information last updated on October 20th, 2025 at 10:48pm MDT.










































