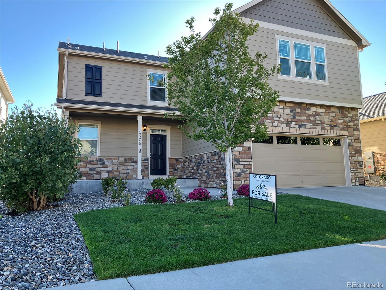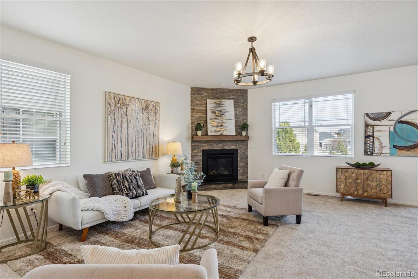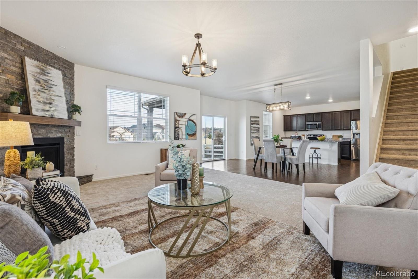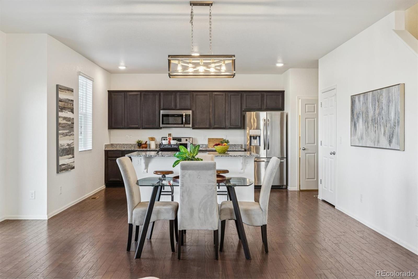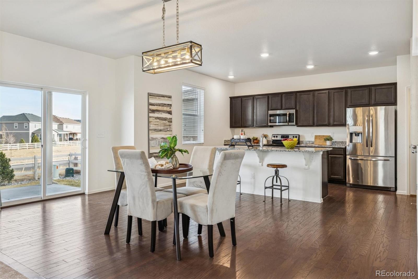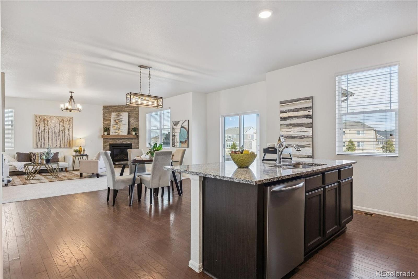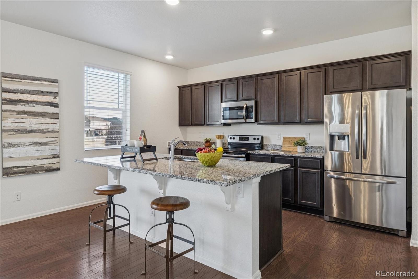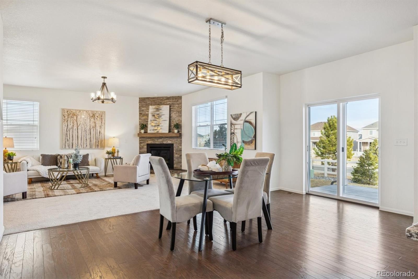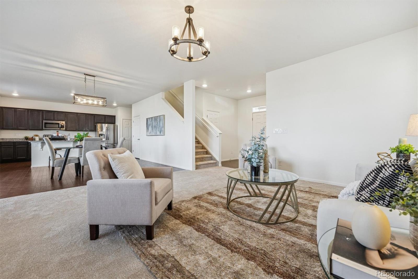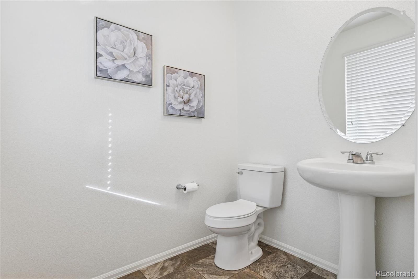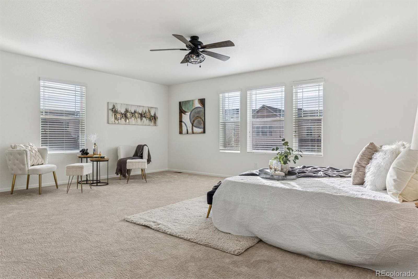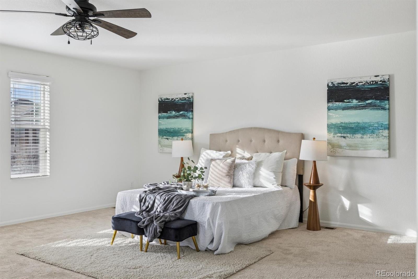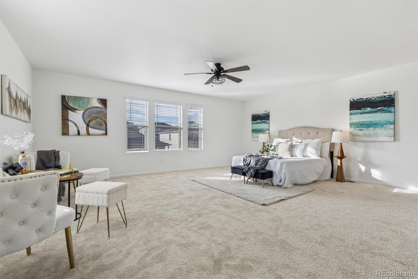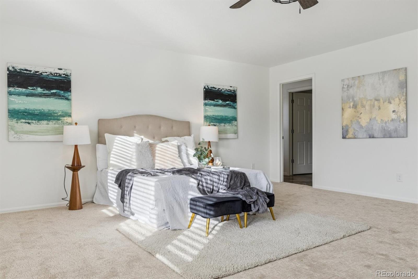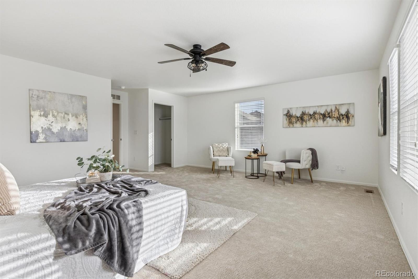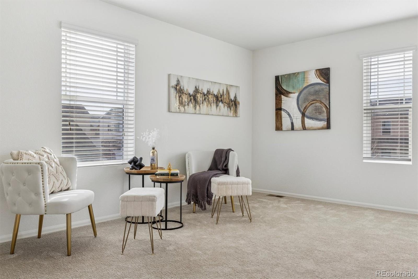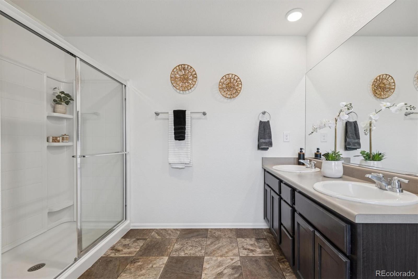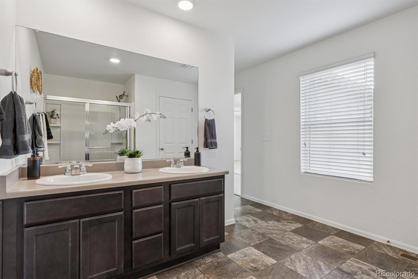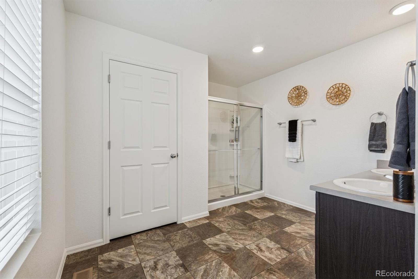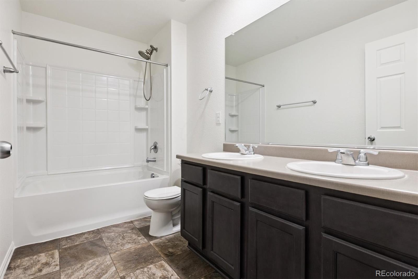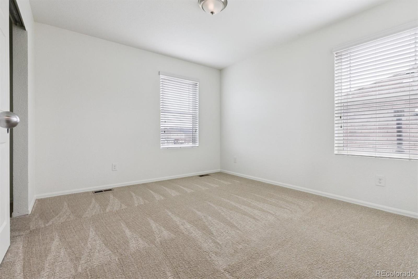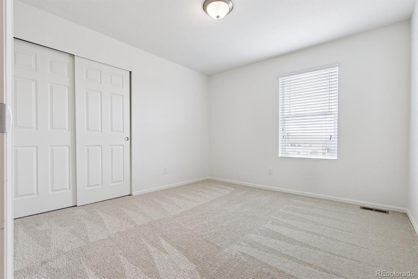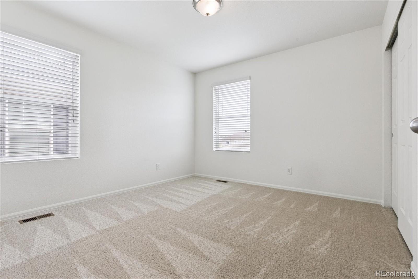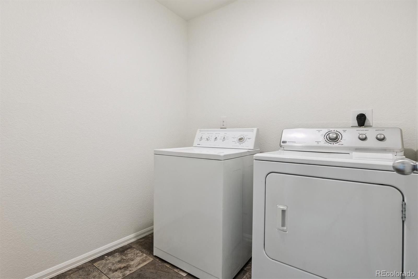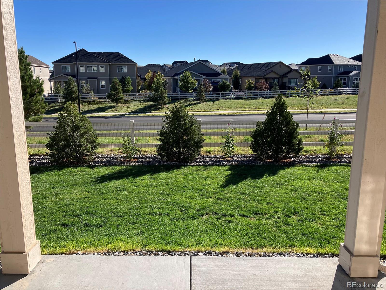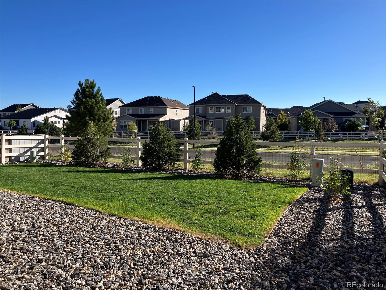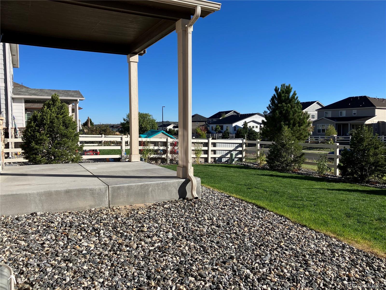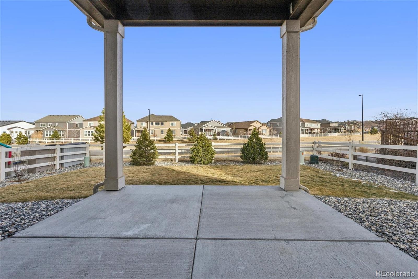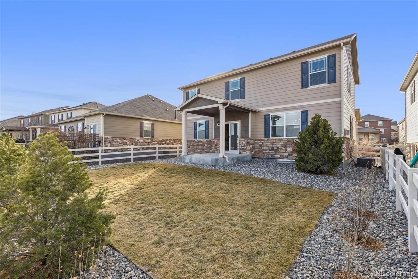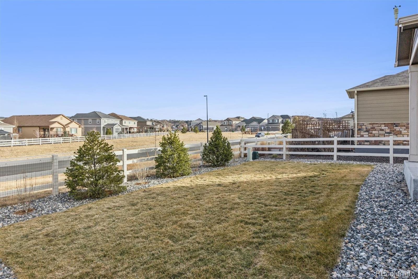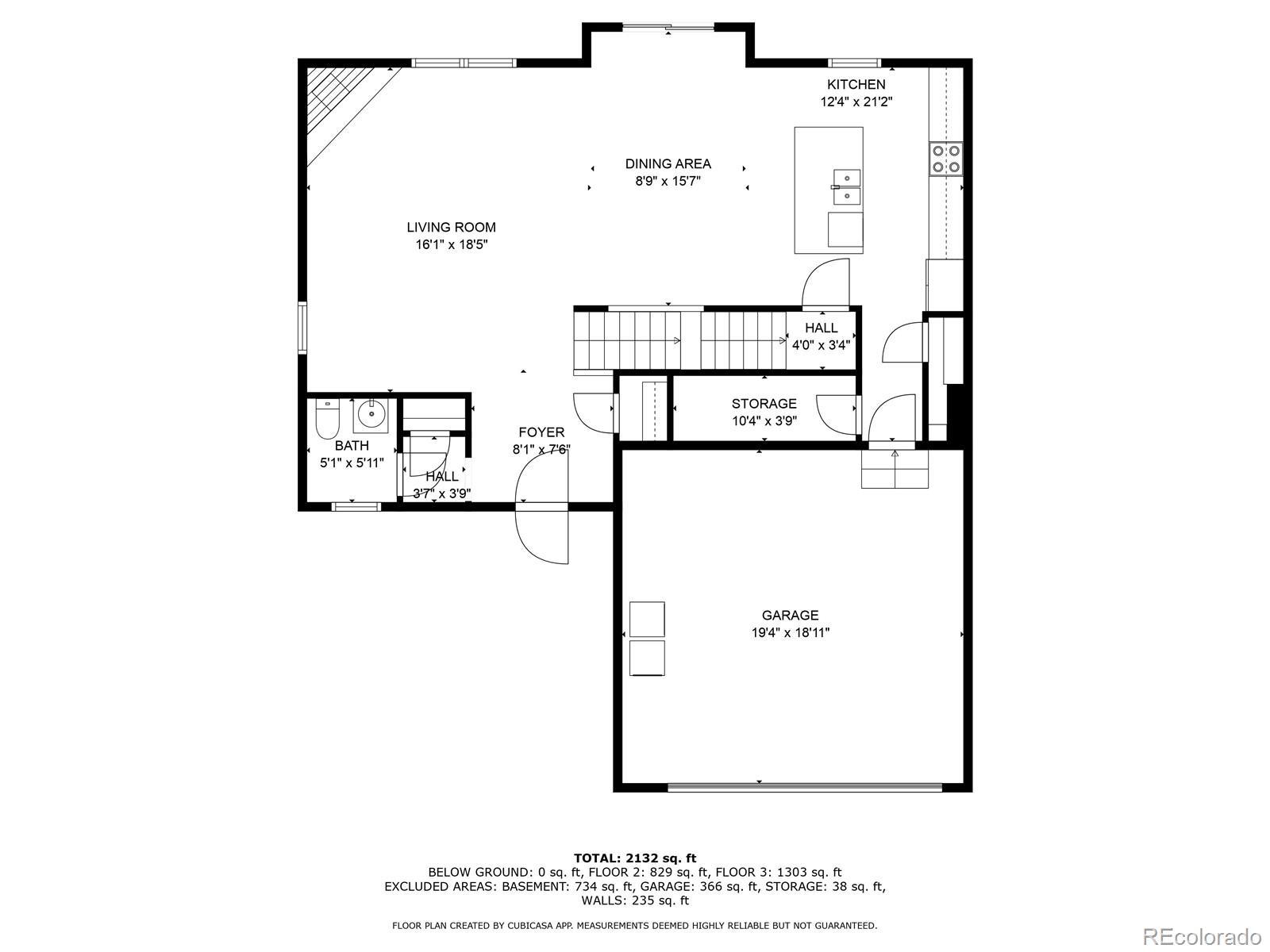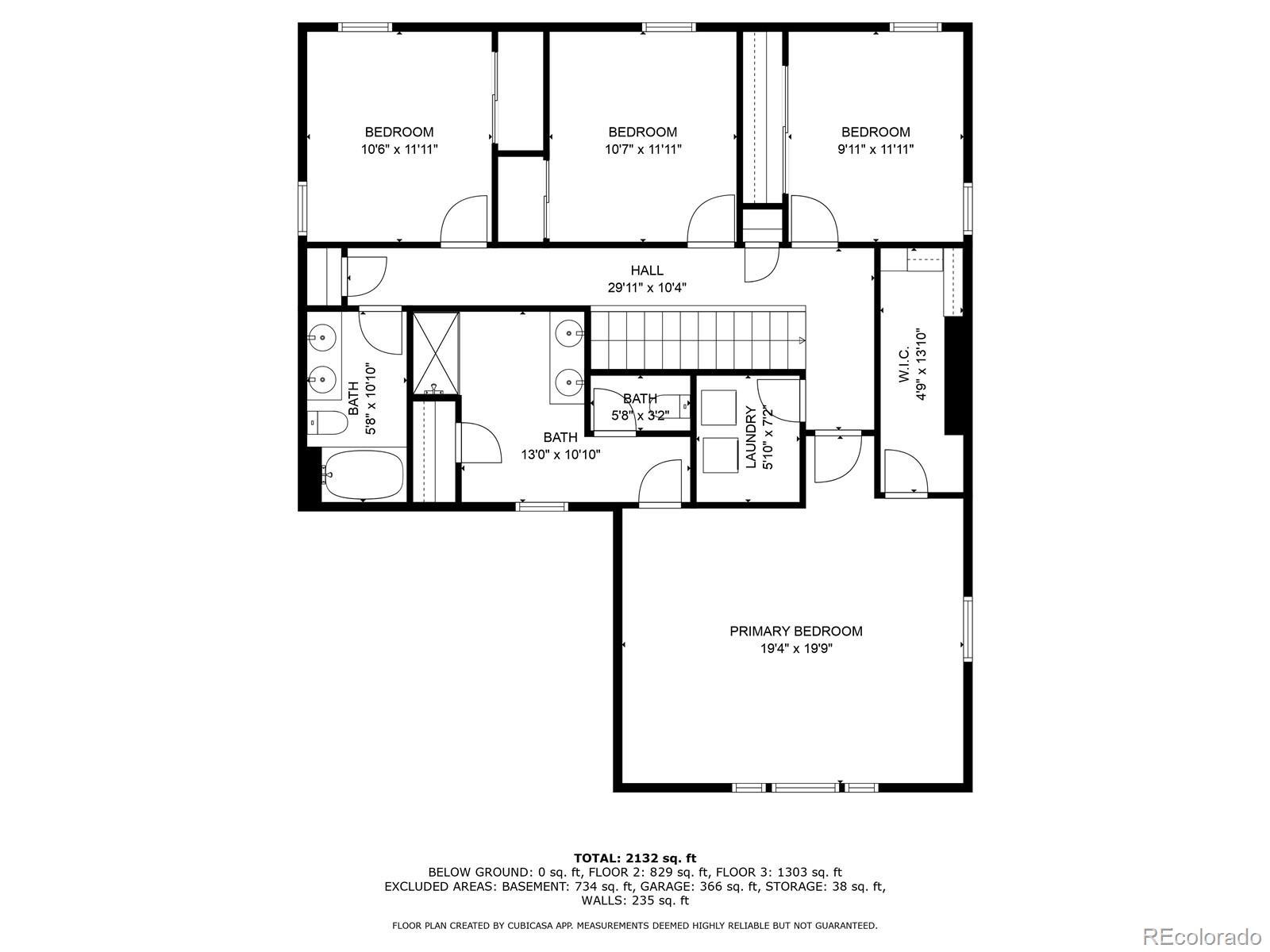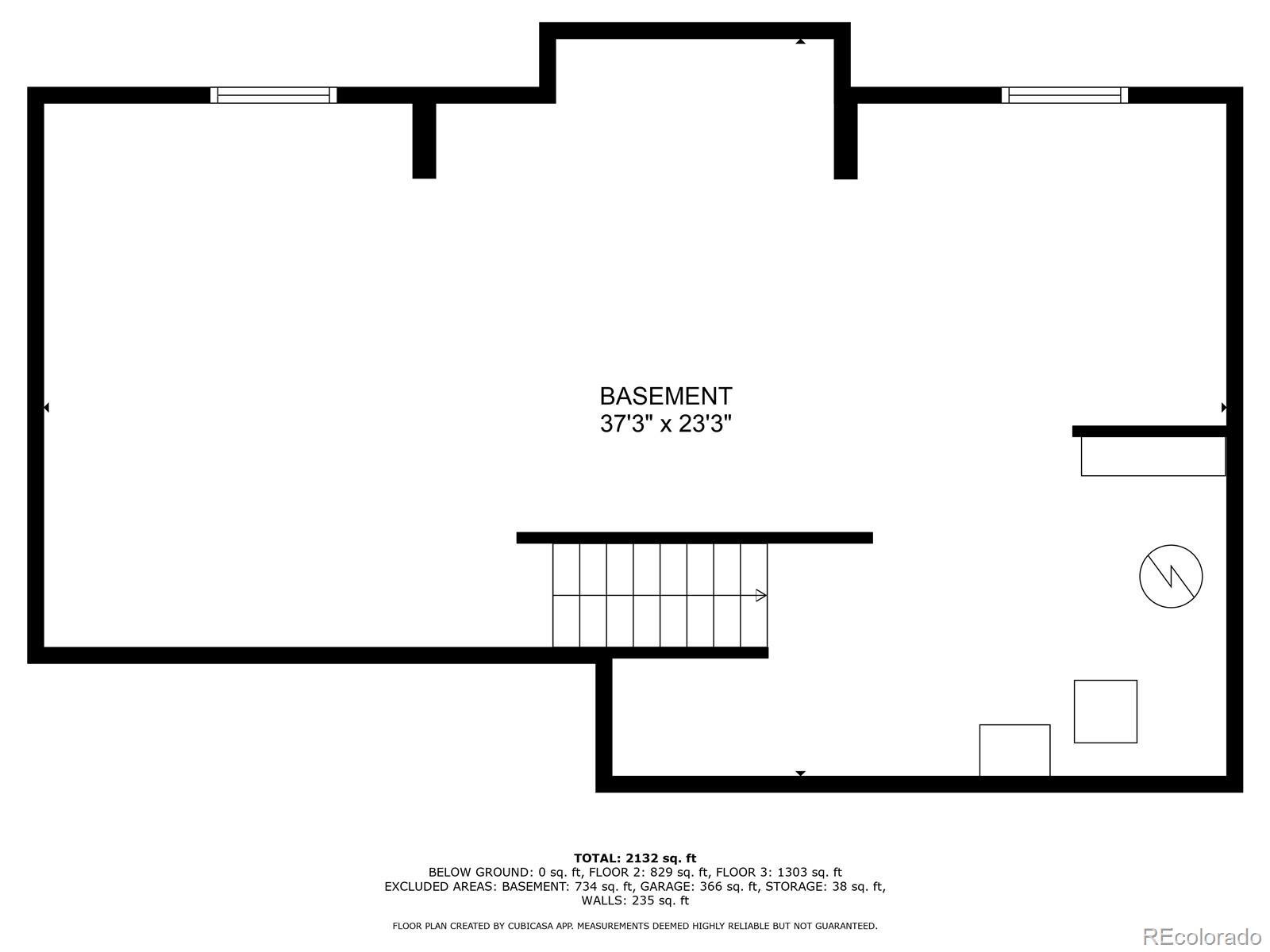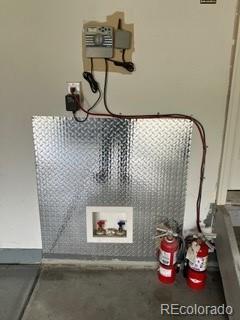Find us on...
Dashboard
- 4 Beds
- 3 Baths
- 2,458 Sqft
- .12 Acres
New Search X
5905 Echo Park Circle
Welcome to this light-filled and inviting home, freshly updated with brand-new carpet and interior paint throughout. The open-concept layout seamlessly connects the kitchen and family room, creating the perfect space for entertaining and everyday living. The kitchen features rich chocolate maple cabinetry, matching hardwood flooring, a massive walk-in pantry, and a convenient mudroom just off the garage—perfect for busy households. Upstairs, the spacious Primary Suite offers a large walk-in closet and a peaceful retreat. Three additional generously sized bedrooms and an upstairs laundry room provide ideal functionality for families or guests. The full basement is a blank canvas—ready for you to create your dream space, whether it's a home theater, gym, or additional living area. The garage has hot and cold water connections, and a compressor line from the garage to the basement where a compressor can be installed. Enjoy privacy in the expansive backyard, which does not back up to another home—offering both space and serenity. Location Highlights: 5 minutes to grocery shopping, close to scenic walking trails, parks, and playgrounds, located in the highly rated Douglas County School District, future Costco and LifeTime Fitness planned at Plum Creek & I-25, part of a welcoming community with recreation amenities and great schools. Don’t miss the opportunity to make this beautiful home your own—schedule a showing today! PS There is a street behind this home which ends in a cul-de-sac and serves one acreage estate. There is almost no noticeable noise or traffic on this street. Sellers loved this location because there are no homes behind, and the street is not a noise or traffic issue. Priced below market for a quick sale. Seller will work with buyer's needs.
Listing Office: Colorado Homes and Estates 
Essential Information
- MLS® #7029289
- Price$599,000
- Bedrooms4
- Bathrooms3.00
- Full Baths1
- Half Baths1
- Square Footage2,458
- Acres0.12
- Year Built2018
- TypeResidential
- Sub-TypeSingle Family Residence
- StyleContemporary
- StatusPending
Community Information
- Address5905 Echo Park Circle
- SubdivisionCrystal Valley Ranch
- CityCastle Rock
- CountyDouglas
- StateCO
- Zip Code80104
Amenities
- Parking Spaces2
- ParkingConcrete, Lighted
- # of Garages2
Amenities
Clubhouse, Fitness Center, Park, Playground, Pool, Tennis Court(s), Trail(s)
Utilities
Cable Available, Electricity Connected, Internet Access (Wired), Natural Gas Connected, Phone Available
Interior
- HeatingForced Air, Natural Gas
- CoolingCentral Air
- FireplaceYes
- # of Fireplaces1
- FireplacesGas Log, Great Room
- StoriesTwo
Interior Features
Ceiling Fan(s), Entrance Foyer, Granite Counters, High Speed Internet, Kitchen Island, Open Floorplan, Pantry, Primary Suite, Smoke Free, Walk-In Closet(s)
Appliances
Dishwasher, Disposal, Dryer, Range, Refrigerator, Self Cleaning Oven, Washer
Exterior
- Exterior FeaturesPrivate Yard, Rain Gutters
- RoofComposition
- FoundationSlab
Lot Description
Irrigated, Landscaped, Level, Open Space, Sprinklers In Front, Sprinklers In Rear
Windows
Double Pane Windows, Egress Windows, Window Coverings
School Information
- DistrictDouglas RE-1
- ElementarySouth Ridge
- MiddleMesa
- HighDouglas County
Additional Information
- Date ListedSeptember 6th, 2025
Listing Details
 Colorado Homes and Estates
Colorado Homes and Estates
 Terms and Conditions: The content relating to real estate for sale in this Web site comes in part from the Internet Data eXchange ("IDX") program of METROLIST, INC., DBA RECOLORADO® Real estate listings held by brokers other than RE/MAX Professionals are marked with the IDX Logo. This information is being provided for the consumers personal, non-commercial use and may not be used for any other purpose. All information subject to change and should be independently verified.
Terms and Conditions: The content relating to real estate for sale in this Web site comes in part from the Internet Data eXchange ("IDX") program of METROLIST, INC., DBA RECOLORADO® Real estate listings held by brokers other than RE/MAX Professionals are marked with the IDX Logo. This information is being provided for the consumers personal, non-commercial use and may not be used for any other purpose. All information subject to change and should be independently verified.
Copyright 2026 METROLIST, INC., DBA RECOLORADO® -- All Rights Reserved 6455 S. Yosemite St., Suite 500 Greenwood Village, CO 80111 USA
Listing information last updated on February 17th, 2026 at 8:33pm MST.

