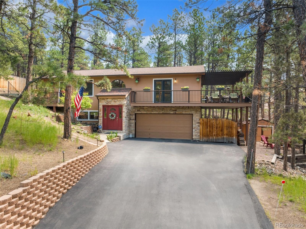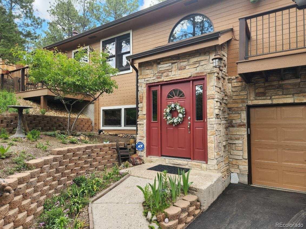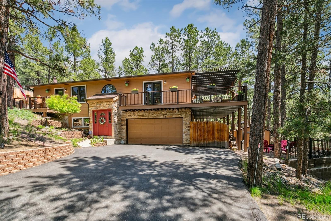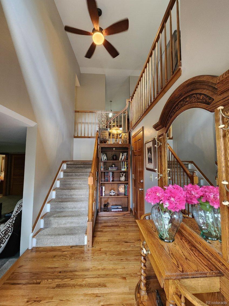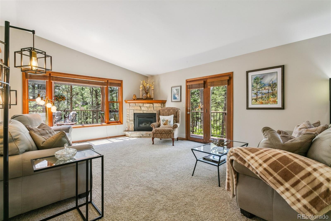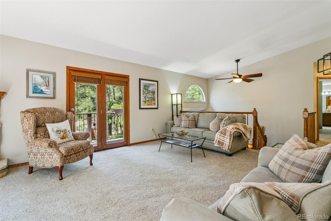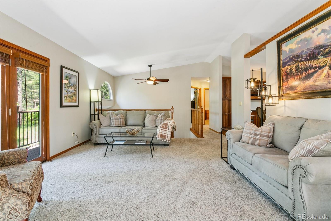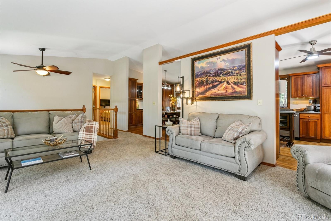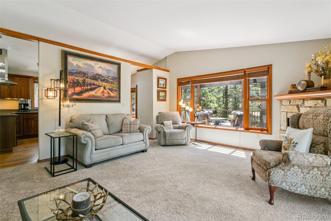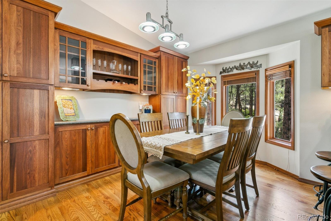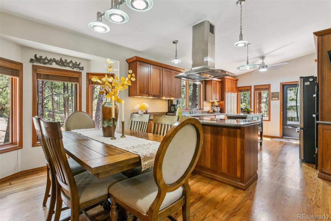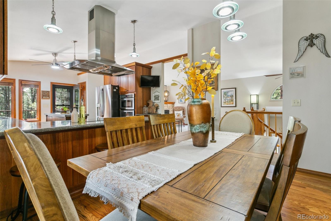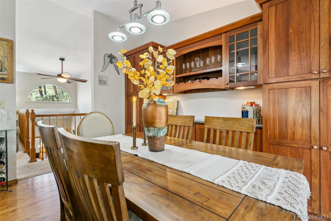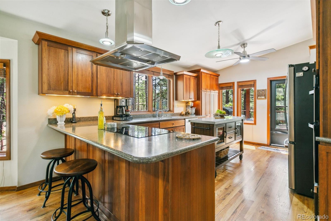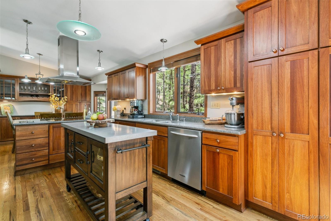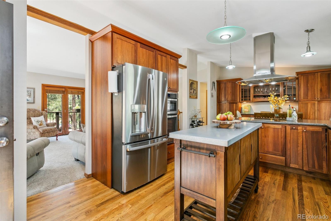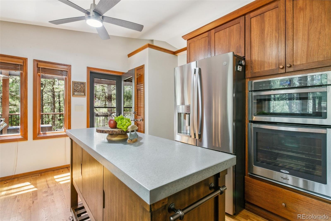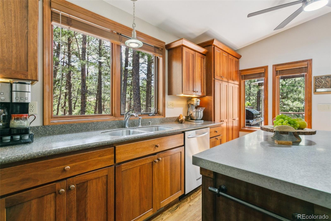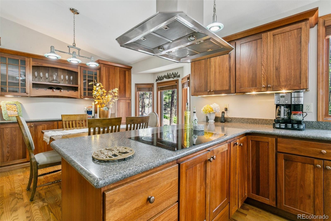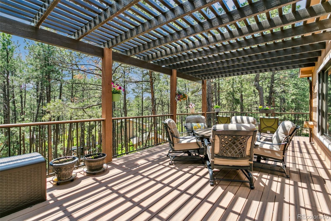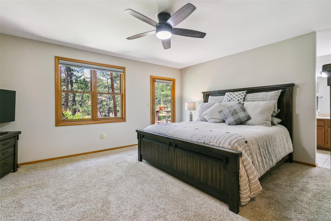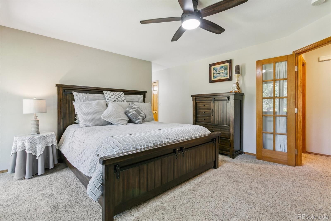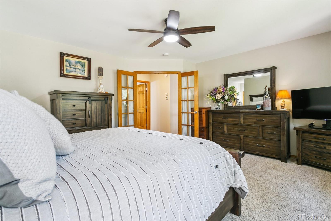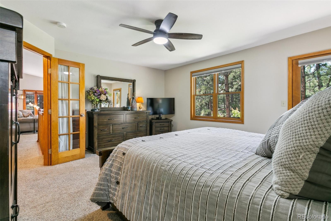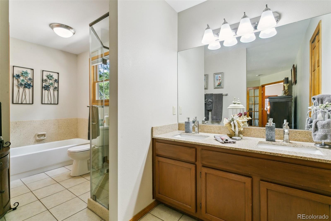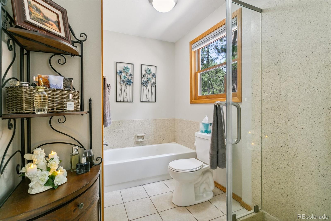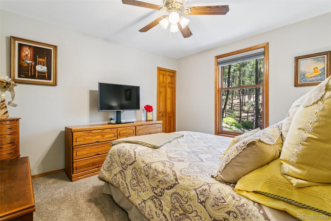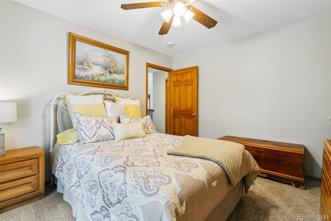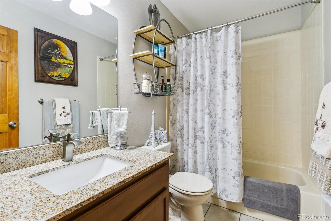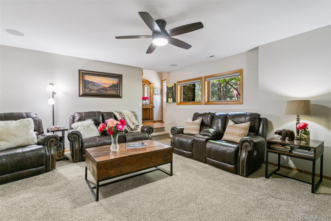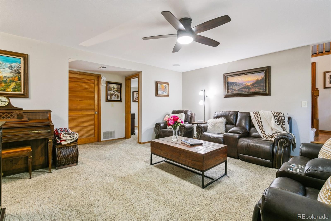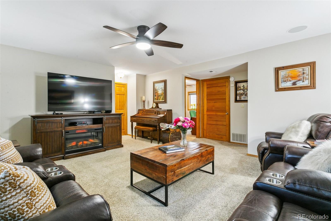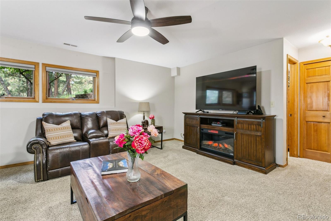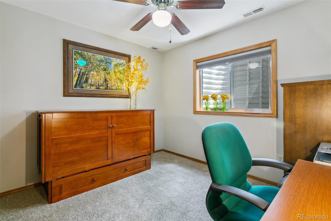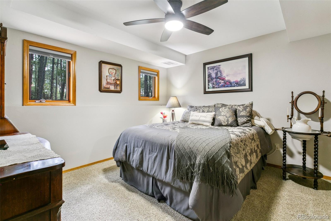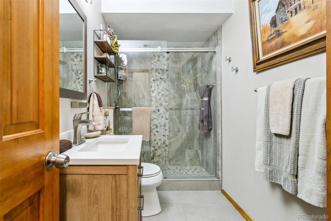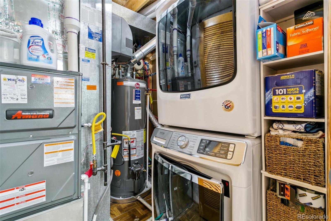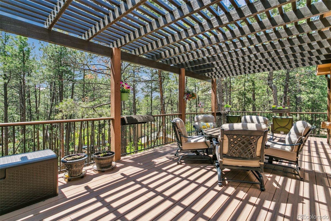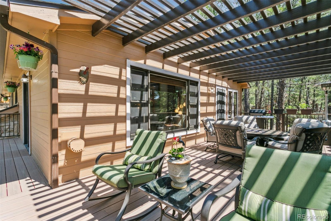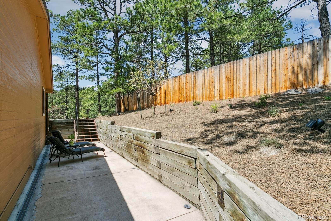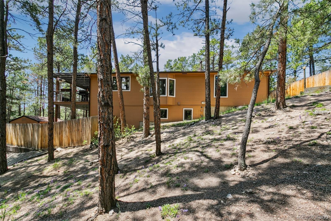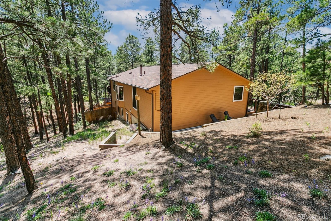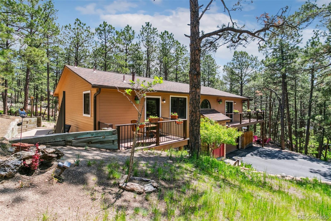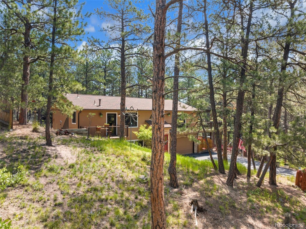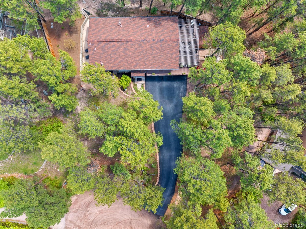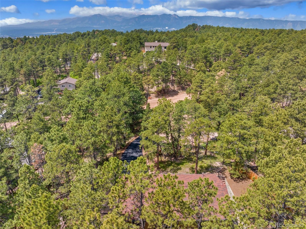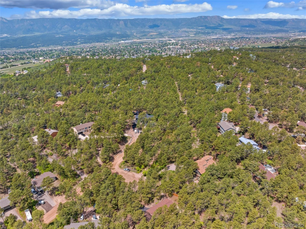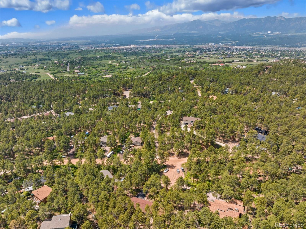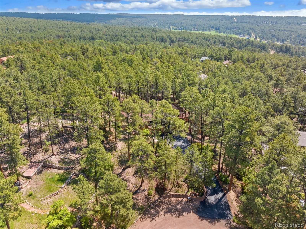Find us on...
Dashboard
- 4 Beds
- 3 Baths
- 2,196 Sqft
- .73 Acres
New Search X
1350 Spring Valley Drive
Darling raised rancher located on a cul de sac with .73 beautifully treed acres. The entryway is adorned with wood floors and easy access to the two car garage. Located just off the entryway is the family room offering garden level windows and built-in surround sound speakers, and leads to two bedrooms: one of the bedrooms has a 3x6 walk-in closet. Also located on this lower level is a fully updated 3/4 bathroom adorned with a rock shower floor that accents up the wall in between rectangular ceramic tiles, tile flooring, and a single under-mount sink with vanity storage. The utility room and laundry room are also located in the lower level and host a newer furnace with a humidifier. Up the staircase is the main level which boasts of vaulted ceilings and tons of natural light! You are immediately greeted with the great room with features a corner gas fireplace with a stone surround and wood mantle and access to the composite deck! Adjoining the great room is the gorgeous kitchen with Eucalyptus custom cabinets, Silestone countertops, a built-in oven and microwave, built-in pantry, and an electric range cooktop with custom hood. The kitchen naturally flows into the dining area which offers a built-in butlers pantry and hutch. Down the hallway is a set of French doors that leads to the master bedroom adorned with walkout access to a balcony, a spacious 8x5 walk-in closet, and an attached 5 piece bathroom featuring tile flooring, a soaking tub, spacious shower, and a linen closet. Another secondary bedroom is also located on the main level with a walk-in closet. A full bathroom for guests is perfect as it features granite counters and a tub/shower combo! The outdoor living of this home is truly a retreat with multiple sitting areas for relaxing or outdoor dining, plus the backyard is fully fenced that extends to the top of the hill. Many features about this home include quiet seclusion, close to Fox Run Park, and less than 15 minutes to Colorado Springs!
Listing Office: eXp Realty, LLC 
Essential Information
- MLS® #7033296
- Price$700,000
- Bedrooms4
- Bathrooms3.00
- Full Baths2
- Square Footage2,196
- Acres0.73
- Year Built1993
- TypeResidential
- Sub-TypeSingle Family Residence
- StatusPending
Community Information
- Address1350 Spring Valley Drive
- SubdivisionPleasant View
- CityColorado Springs
- CountyEl Paso
- StateCO
- Zip Code80921
Amenities
- Parking Spaces2
- ParkingAsphalt, Concrete
- # of Garages2
Utilities
Electricity Connected, Natural Gas Connected
Interior
- HeatingForced Air
- CoolingNone
- FireplaceYes
- # of Fireplaces1
- FireplacesFamily Room, Gas
- StoriesOne
Interior Features
Five Piece Bath, Kitchen Island, Open Floorplan, Pantry, Primary Suite, Radon Mitigation System, Solid Surface Counters, Sound System, Vaulted Ceiling(s), Walk-In Closet(s)
Appliances
Cooktop, Dishwasher, Disposal, Gas Water Heater, Humidifier, Microwave, Oven, Range Hood, Refrigerator, Sump Pump
Exterior
- Exterior FeaturesBalcony, Private Yard
- RoofComposition
Lot Description
Cul-De-Sac, Many Trees, Rolling Slope
Windows
Double Pane Windows, Window Coverings, Window Treatments
School Information
- DistrictAcademy 20
- ElementaryDiscovery Canyon
- MiddleDiscovery Canyon
- HighDiscovery Canyon
Additional Information
- Date ListedJune 11th, 2025
- ZoningRS-20000
Listing Details
 eXp Realty, LLC
eXp Realty, LLC
 Terms and Conditions: The content relating to real estate for sale in this Web site comes in part from the Internet Data eXchange ("IDX") program of METROLIST, INC., DBA RECOLORADO® Real estate listings held by brokers other than RE/MAX Professionals are marked with the IDX Logo. This information is being provided for the consumers personal, non-commercial use and may not be used for any other purpose. All information subject to change and should be independently verified.
Terms and Conditions: The content relating to real estate for sale in this Web site comes in part from the Internet Data eXchange ("IDX") program of METROLIST, INC., DBA RECOLORADO® Real estate listings held by brokers other than RE/MAX Professionals are marked with the IDX Logo. This information is being provided for the consumers personal, non-commercial use and may not be used for any other purpose. All information subject to change and should be independently verified.
Copyright 2025 METROLIST, INC., DBA RECOLORADO® -- All Rights Reserved 6455 S. Yosemite St., Suite 500 Greenwood Village, CO 80111 USA
Listing information last updated on September 3rd, 2025 at 4:04pm MDT.

