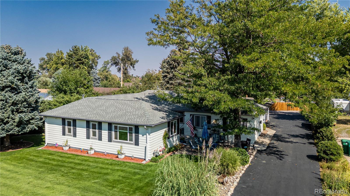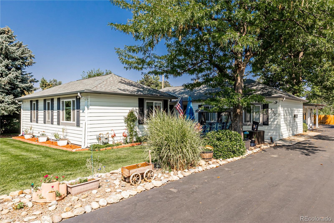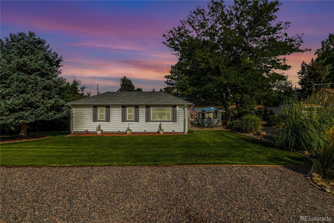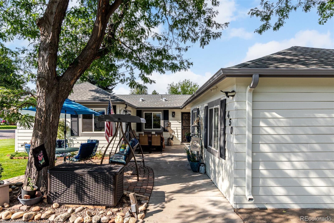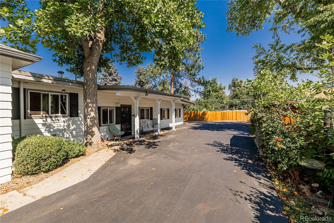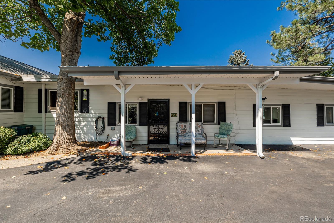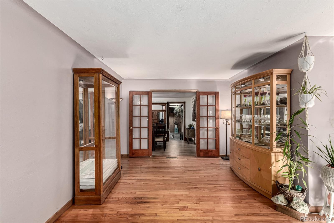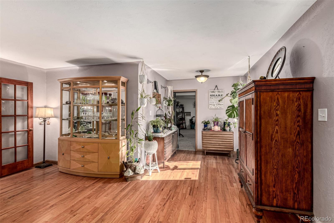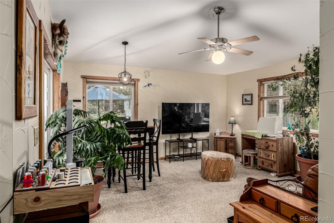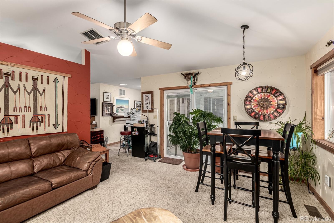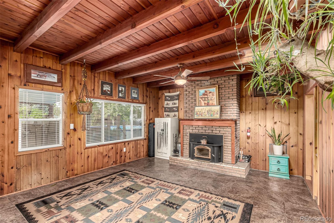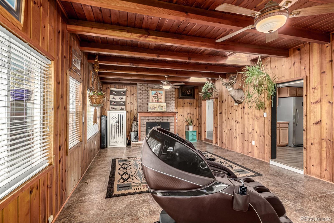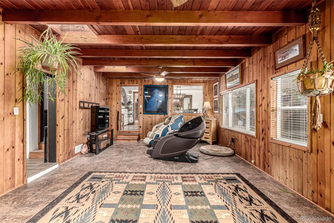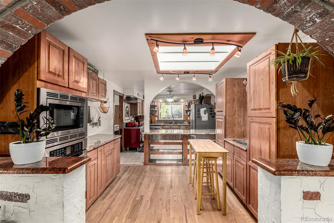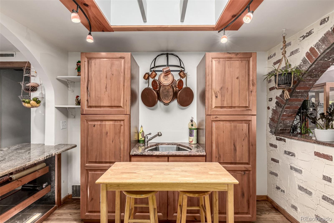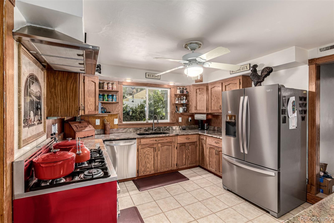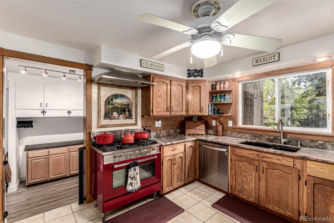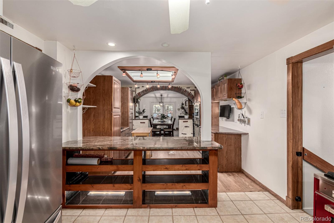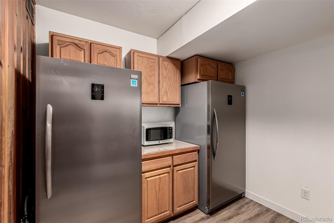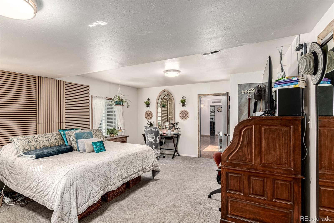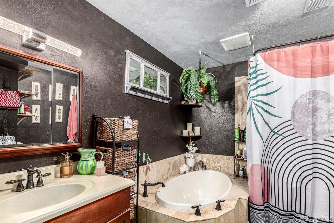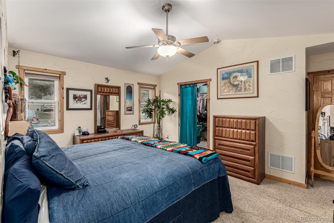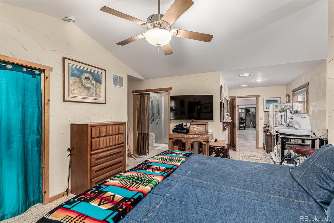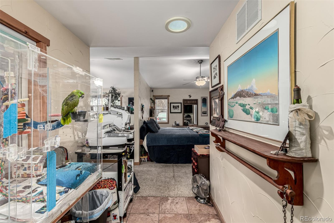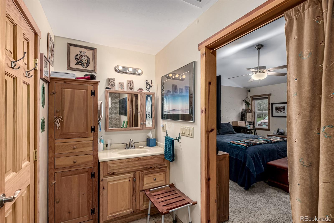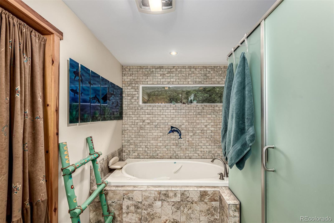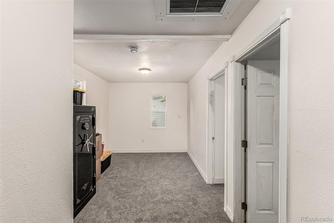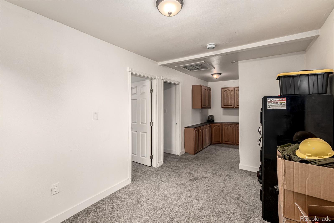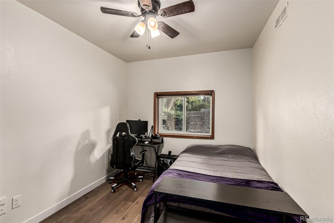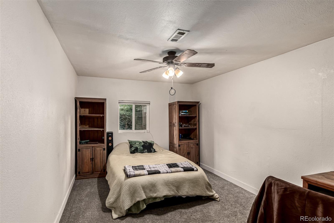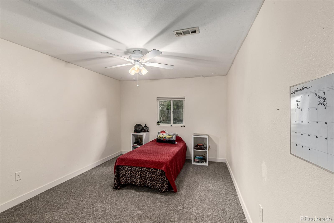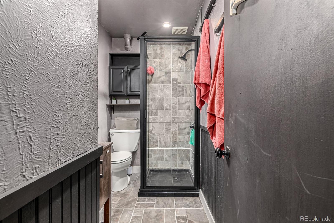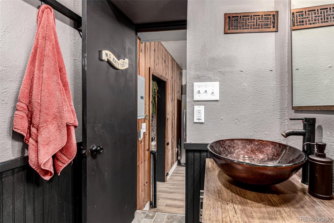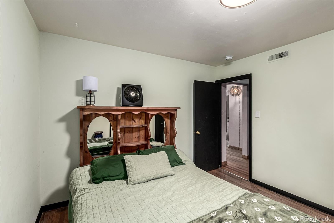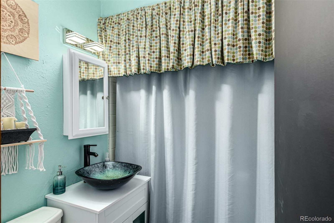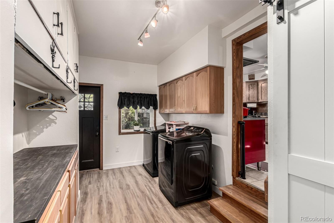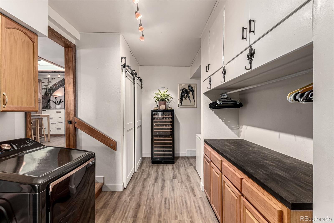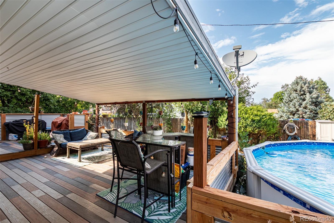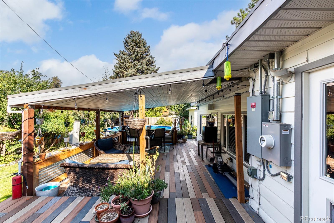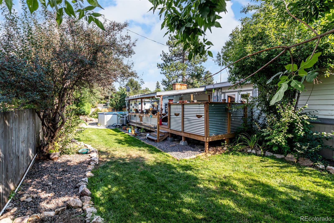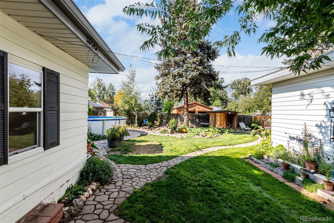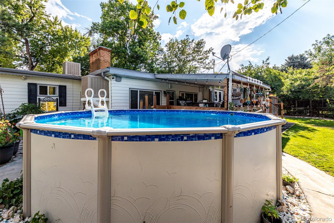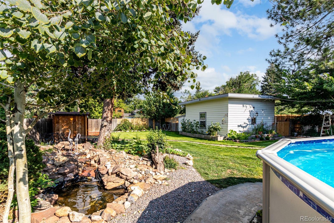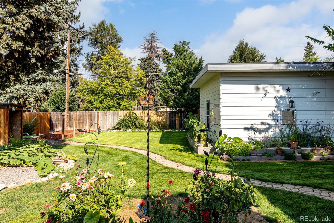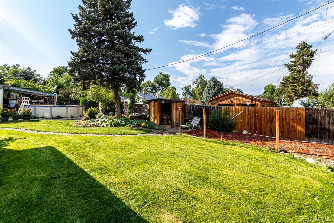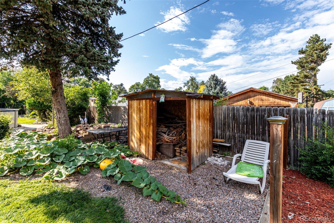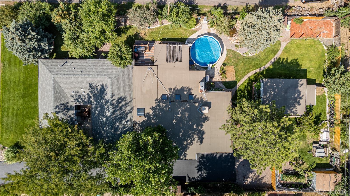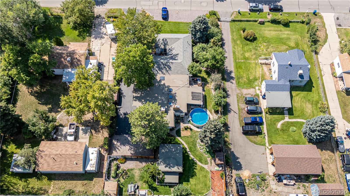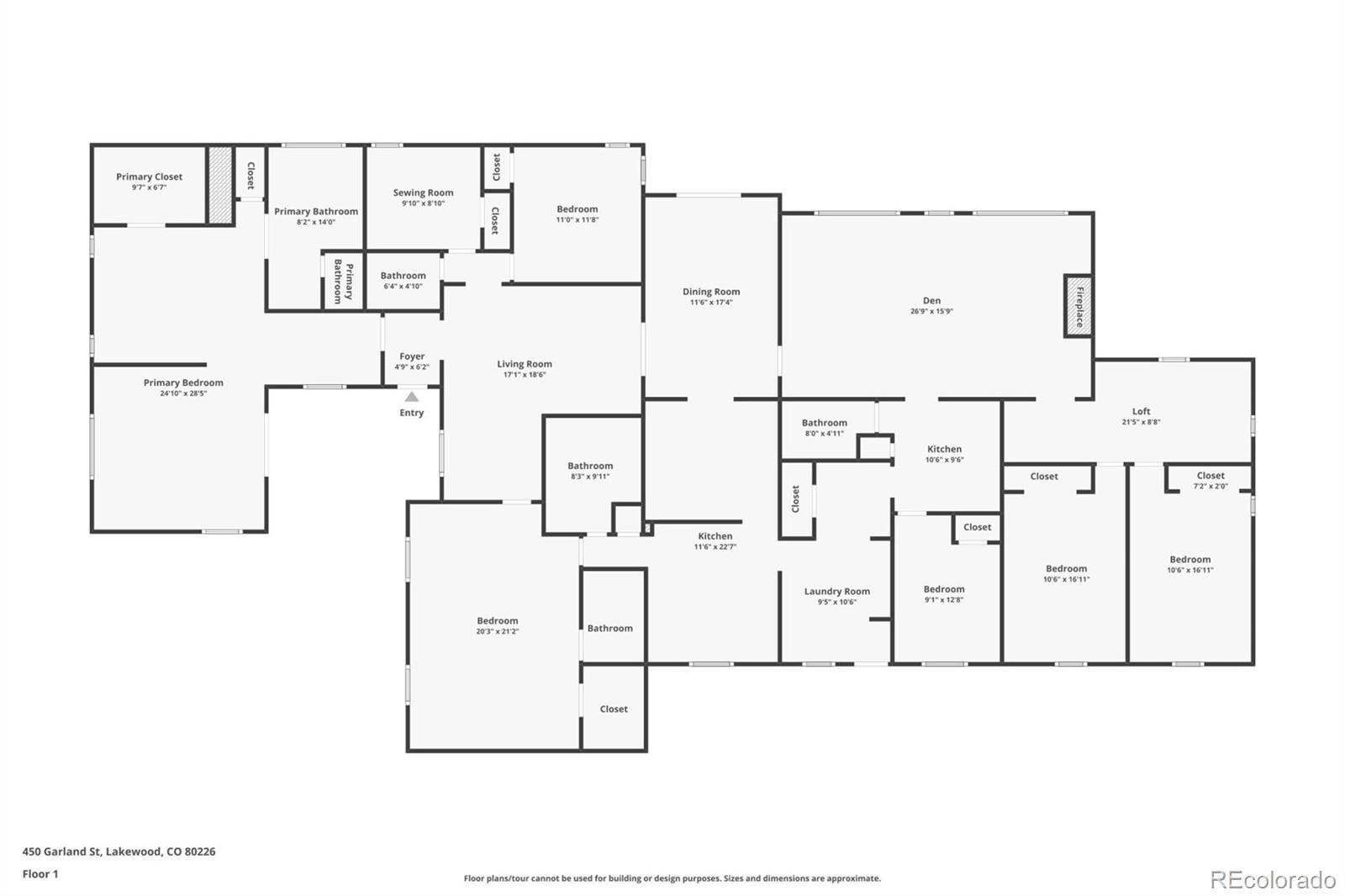Find us on...
Dashboard
- 7 Beds
- 4 Baths
- 3,550 Sqft
- .47 Acres
New Search X
450 Garland Street
This spacious 7-bedroom, 4-bathroom home offers a perfect balance of comfort, updates, and versatility. With both a primary suite and an additional primary bedroom, it’s ideally suited for multi-generational living or creating private retreats for family and guests. Inside, multiple living areas are enhanced by hardwood floors, wood-beamed ceilings, and a cozy brick fireplace, providing inviting spaces for everyday living and entertaining. The extended kitchen is a true centerpiece, featuring a skylight, custom cabinetry, granite counters, and modern appliances. A second kitchenette adds extra flexibility. Updates include new carpet, fresh exterior paint and siding, updated electrical with grounding, windows (2011), a new roof (2012), new swamp coolers, and three furnaces for efficient year-round comfort. The original 2-car garage has been professionally converted into two finished rooms, perfect for an office, gym, or guest quarters. Outdoors, enjoy a spacious deck built in 2023, an above-ground pool, and a restored pond surrounded by mature landscaping. The property also offers four storage sheds, multiple patios, and plenty of room for relaxing or entertaining. With ample bedrooms, updated systems, and unique features, this property is designed for a wide range of lifestyle needs. Whether you’re seeking space to spread out, room for guests, or a mix of modern updates with classic character, this home delivers. Its prime location just off 6th Avenue provides quick access to downtown, shops, restaurants, and transit. Don’t miss the chance to call this versatile home yours—come see it today!
Listing Office: Ed Prather Real Estate 
Essential Information
- MLS® #7039764
- Price$884,000
- Bedrooms7
- Bathrooms4.00
- Full Baths2
- Square Footage3,550
- Acres0.47
- Year Built1940
- TypeResidential
- Sub-TypeSingle Family Residence
- StatusActive
Community Information
- Address450 Garland Street
- SubdivisionGreen Mountain
- CityLakewood
- CountyJefferson
- StateCO
- Zip Code80226
Amenities
- UtilitiesElectricity Available
- Parking Spaces10
- ParkingAsphalt, Gravel
- Has PoolYes
- PoolOutdoor Pool
Interior
- HeatingForced Air, Natural Gas
- CoolingEvaporative Cooling
- FireplaceYes
- # of Fireplaces1
- FireplacesFamily Room, Insert
- StoriesOne
Interior Features
Built-in Features, Ceiling Fan(s), Eat-in Kitchen, Entrance Foyer, Granite Counters, No Stairs, Primary Suite, Vaulted Ceiling(s), Walk-In Closet(s)
Appliances
Dishwasher, Disposal, Dryer, Freezer, Gas Water Heater, Microwave, Range, Refrigerator, Washer
Exterior
- WindowsSkylight(s)
- RoofComposition
- FoundationSlab
Exterior Features
Garden, Lighting, Private Yard, Rain Gutters
Lot Description
Landscaped, Level, Many Trees, Near Public Transit
School Information
- DistrictJefferson County R-1
- ElementarySouth Lakewood
- MiddleCreighton
- HighLakewood
Additional Information
- Date ListedSeptember 4th, 2025
Listing Details
 Ed Prather Real Estate
Ed Prather Real Estate
 Terms and Conditions: The content relating to real estate for sale in this Web site comes in part from the Internet Data eXchange ("IDX") program of METROLIST, INC., DBA RECOLORADO® Real estate listings held by brokers other than RE/MAX Professionals are marked with the IDX Logo. This information is being provided for the consumers personal, non-commercial use and may not be used for any other purpose. All information subject to change and should be independently verified.
Terms and Conditions: The content relating to real estate for sale in this Web site comes in part from the Internet Data eXchange ("IDX") program of METROLIST, INC., DBA RECOLORADO® Real estate listings held by brokers other than RE/MAX Professionals are marked with the IDX Logo. This information is being provided for the consumers personal, non-commercial use and may not be used for any other purpose. All information subject to change and should be independently verified.
Copyright 2025 METROLIST, INC., DBA RECOLORADO® -- All Rights Reserved 6455 S. Yosemite St., Suite 500 Greenwood Village, CO 80111 USA
Listing information last updated on October 30th, 2025 at 11:48pm MDT.

