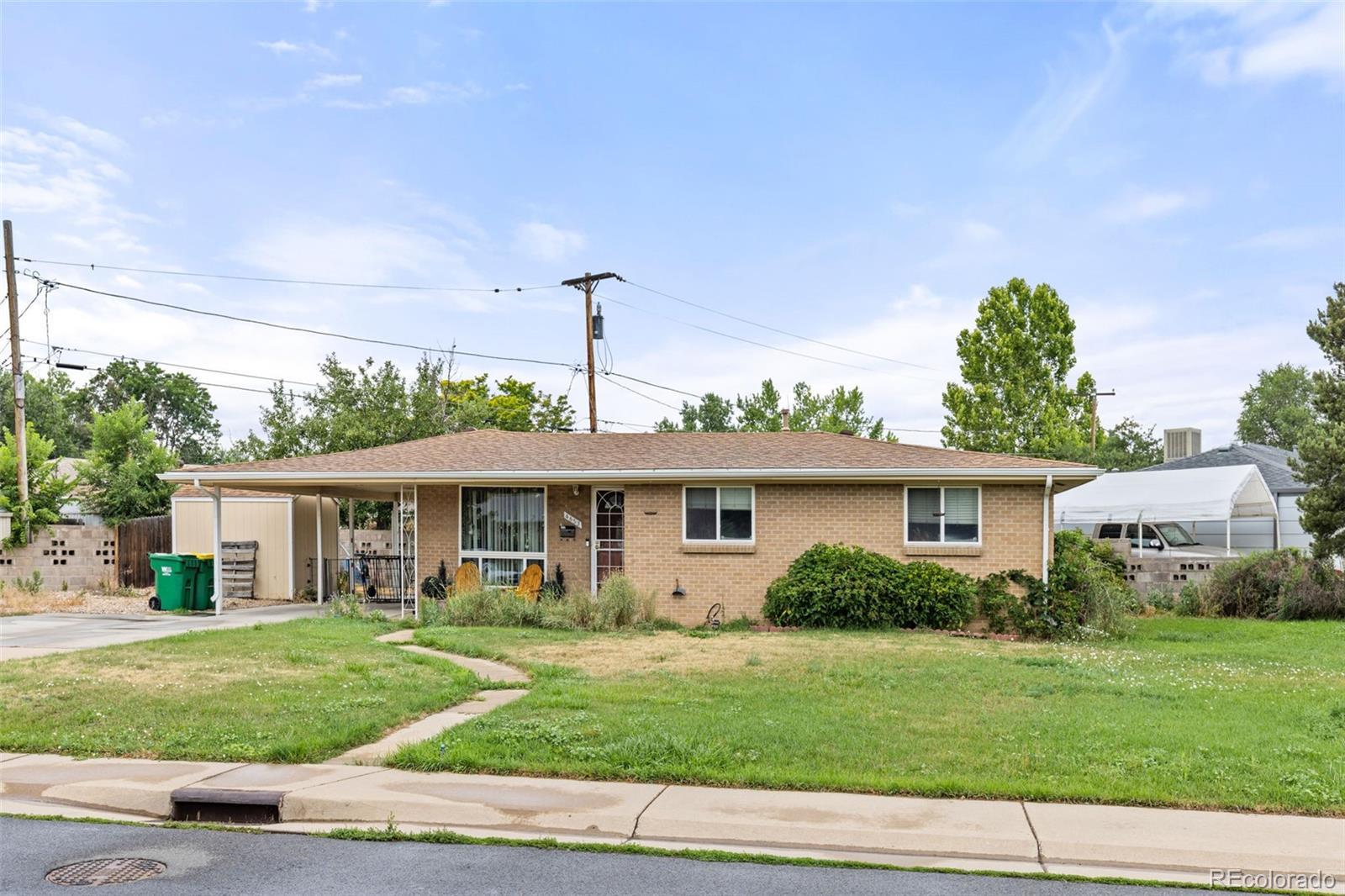Find us on...
Dashboard
- 3 Beds
- 1 Bath
- 1,059 Sqft
- .21 Acres
New Search X
4653 Dover Street
Welcome home to this delightful mid-century brick ranch situated on a generous corner lot just under acre. This home offers thoughtfully designed single-level living, blending functionality with comfort. The sun-filled living room flows seamlessly into the dining area and kitchen, creating a versatile space perfect for everyday living and entertaining. The kitchen features solid wood cabinetry, ample counter space. The cozy eat-in nook has easy access to the backyard and carport. Enjoy the convenience of in-home laundry tucked neatly into the kitchen layout. Each of the three bedrooms offers generous closet space and natural light. The full bathroom is well-maintained with a tiled tub/shower combo and vanity storage. Step outside to a spacious backyard complete with a covered patio-ideal for summer barbecues, morning coffee, or relaxing under mature trees. The tandem carport adds flexibility for parking and additional storage. A large shed is an added bonus for your lawn tools. There's also room to garden, expand, or simply enjoy the expansive yard. Located just minutes from parks, schools, local eateries, and quick access to I-70, this home offers both privacy and convenience in a well-established neighborhood. Whether you're looking to personalize your dream home or invest in a solid property with great rental history, 4653 Dover Street is a must-see!
Listing Office: 8z Real Estate 
Essential Information
- MLS® #7043302
- Price$415,000
- Bedrooms3
- Bathrooms1.00
- Full Baths1
- Square Footage1,059
- Acres0.21
- Year Built1956
- TypeResidential
- Sub-TypeSingle Family Residence
- StatusActive
Community Information
- Address4653 Dover Street
- SubdivisionClearvale
- CityWheat Ridge
- CountyJefferson
- StateCO
- Zip Code80033
Amenities
- Parking Spaces2
- ParkingTandem
Utilities
Cable Available, Electricity Connected, Natural Gas Connected
Interior
- Interior FeaturesNo Stairs, Open Floorplan
- HeatingForced Air
- CoolingCentral Air
- StoriesOne
Appliances
Dishwasher, Disposal, Dryer, Microwave, Range, Refrigerator, Washer
Exterior
- Exterior FeaturesPrivate Yard
- Lot DescriptionCorner Lot, Level
- RoofComposition
Windows
Double Pane Windows, Window Coverings
School Information
- DistrictJefferson County R-1
- ElementaryPennington
- MiddleEveritt
- HighWheat Ridge
Additional Information
- Date ListedJuly 15th, 2025
Listing Details
 8z Real Estate
8z Real Estate
 Terms and Conditions: The content relating to real estate for sale in this Web site comes in part from the Internet Data eXchange ("IDX") program of METROLIST, INC., DBA RECOLORADO® Real estate listings held by brokers other than RE/MAX Professionals are marked with the IDX Logo. This information is being provided for the consumers personal, non-commercial use and may not be used for any other purpose. All information subject to change and should be independently verified.
Terms and Conditions: The content relating to real estate for sale in this Web site comes in part from the Internet Data eXchange ("IDX") program of METROLIST, INC., DBA RECOLORADO® Real estate listings held by brokers other than RE/MAX Professionals are marked with the IDX Logo. This information is being provided for the consumers personal, non-commercial use and may not be used for any other purpose. All information subject to change and should be independently verified.
Copyright 2025 METROLIST, INC., DBA RECOLORADO® -- All Rights Reserved 6455 S. Yosemite St., Suite 500 Greenwood Village, CO 80111 USA
Listing information last updated on October 19th, 2025 at 1:18pm MDT.



















