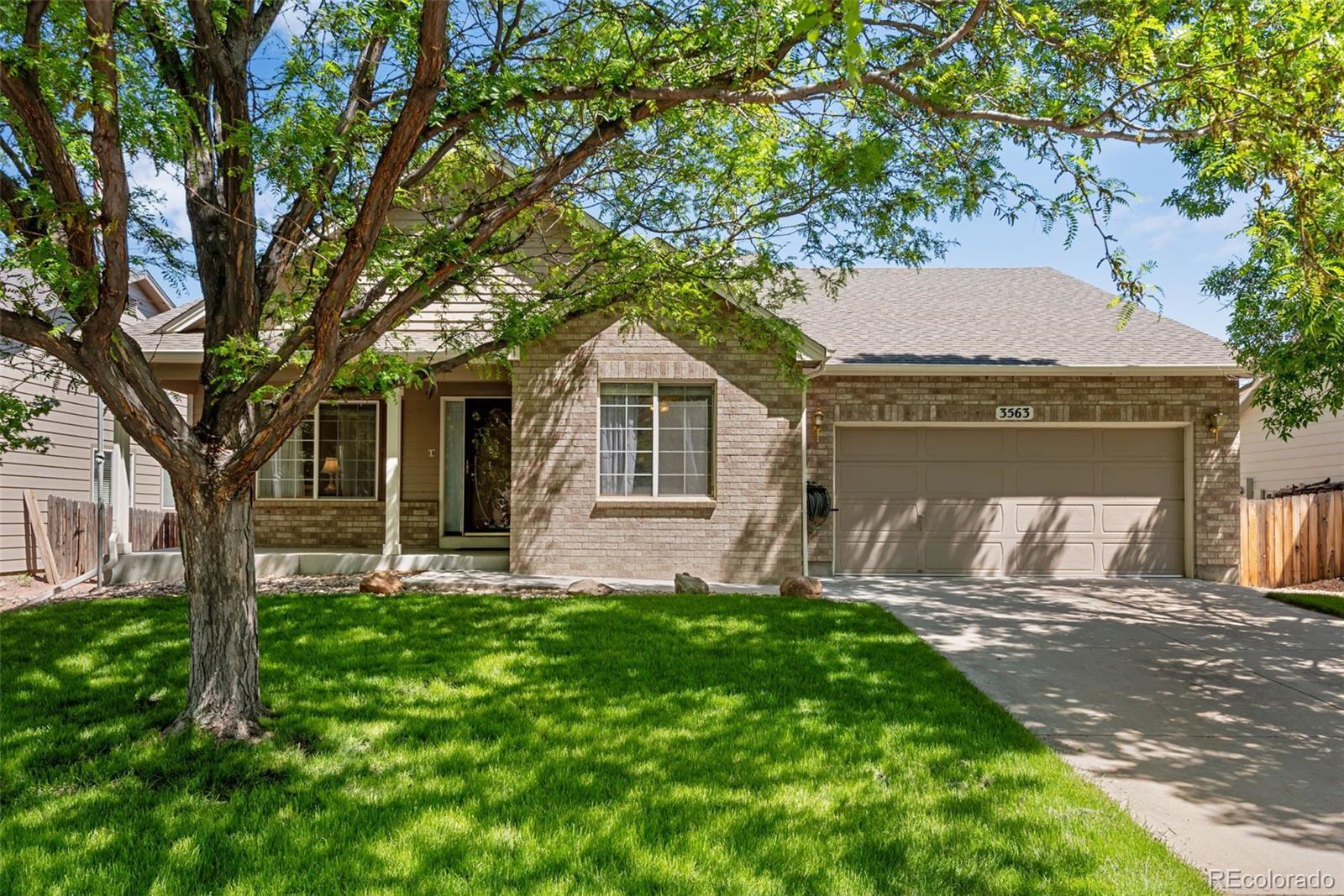Find us on...
Dashboard
- 3 Beds
- 2 Baths
- 2,076 Sqft
- .16 Acres
New Search X
3563 Watada Drive
Welcome to this beautifully maintained south-facing ranch, where comfort, convenience, and thoughtful design come together. Step inside to enjoy newer hardwood flooring and plush carpet on the main level—perfect for cozy evenings or entertaining friends. Formal living and dining rooms can be enjoyed in the front of the house for larger get togethers. The spacious kitchen features abundant cabinetry, under-cabinet lighting, large island, pantry and a sunny breakfast nook ideal for morning coffee or casual meals. Relax in the inviting family room with a warm gas fireplace and ceiling fans that keep the space comfortable year-round, supported by central air and an attic fan. The open basement offers flexible space—perfect for a home gym, playroom, hobby area, or additional storage. Designed with accessibility in mind, the home features a handicap-accessible shower, safety rails in the bathroom, and a ramp from the garage—making everyday living easier and more inclusive. Enjoy outdoor living in the fully fenced yard with both a covered front patio and a private rear patio—great for summer barbecues, gardening, or just unwinding with a book. Backing to an HOA-maintained greenbelt and trail, you’ll have serene views and easy access to nature right out your back gate. This home offers a clean, well-cared-for environment and peace of mind with a newer installed 25-year roof with transferable warranty. Water heater and furnace replaced in the last 2 years as well as the sliding door and kitchen window. Conveniently located near Highways 85 and 76, commuting to Denver is quick and hassle-free. Close to shopping, restaurants and recreation centers. Don't miss your chance to own this beautiful home!
Listing Office: Amy Ryan Group 
Essential Information
- MLS® #7046574
- Price$525,000
- Bedrooms3
- Bathrooms2.00
- Full Baths1
- Square Footage2,076
- Acres0.16
- Year Built2002
- TypeResidential
- Sub-TypeSingle Family Residence
- StyleTraditional
- StatusPending
Community Information
- Address3563 Watada Drive
- SubdivisionSugar Creek
- CityBrighton
- CountyAdams
- StateCO
- Zip Code80601
Amenities
- AmenitiesPark, Trail(s)
- Parking Spaces2
- # of Garages2
Utilities
Cable Available, Electricity Connected, Internet Access (Wired), Natural Gas Connected
Interior
- HeatingForced Air
- CoolingAttic Fan, Central Air
- FireplaceYes
- # of Fireplaces1
- FireplacesFamily Room, Gas
- StoriesOne
Interior Features
Breakfast Bar, Built-in Features, Ceiling Fan(s), Entrance Foyer, Five Piece Bath, Kitchen Island, Pantry, Radon Mitigation System, Vaulted Ceiling(s)
Appliances
Dishwasher, Disposal, Dryer, Gas Water Heater, Microwave, Oven, Refrigerator, Washer, Water Softener
Exterior
- Exterior FeaturesPrivate Yard, Rain Gutters
- RoofComposition
Lot Description
Greenbelt, Sprinklers In Front, Sprinklers In Rear
School Information
- DistrictSchool District 27-J
- ElementaryMary E Pennock
- MiddleOverland Trail
- HighBrighton
Additional Information
- Date ListedMay 22nd, 2025
Listing Details
 Amy Ryan Group
Amy Ryan Group
 Terms and Conditions: The content relating to real estate for sale in this Web site comes in part from the Internet Data eXchange ("IDX") program of METROLIST, INC., DBA RECOLORADO® Real estate listings held by brokers other than RE/MAX Professionals are marked with the IDX Logo. This information is being provided for the consumers personal, non-commercial use and may not be used for any other purpose. All information subject to change and should be independently verified.
Terms and Conditions: The content relating to real estate for sale in this Web site comes in part from the Internet Data eXchange ("IDX") program of METROLIST, INC., DBA RECOLORADO® Real estate listings held by brokers other than RE/MAX Professionals are marked with the IDX Logo. This information is being provided for the consumers personal, non-commercial use and may not be used for any other purpose. All information subject to change and should be independently verified.
Copyright 2025 METROLIST, INC., DBA RECOLORADO® -- All Rights Reserved 6455 S. Yosemite St., Suite 500 Greenwood Village, CO 80111 USA
Listing information last updated on October 16th, 2025 at 1:33am MDT.



















































