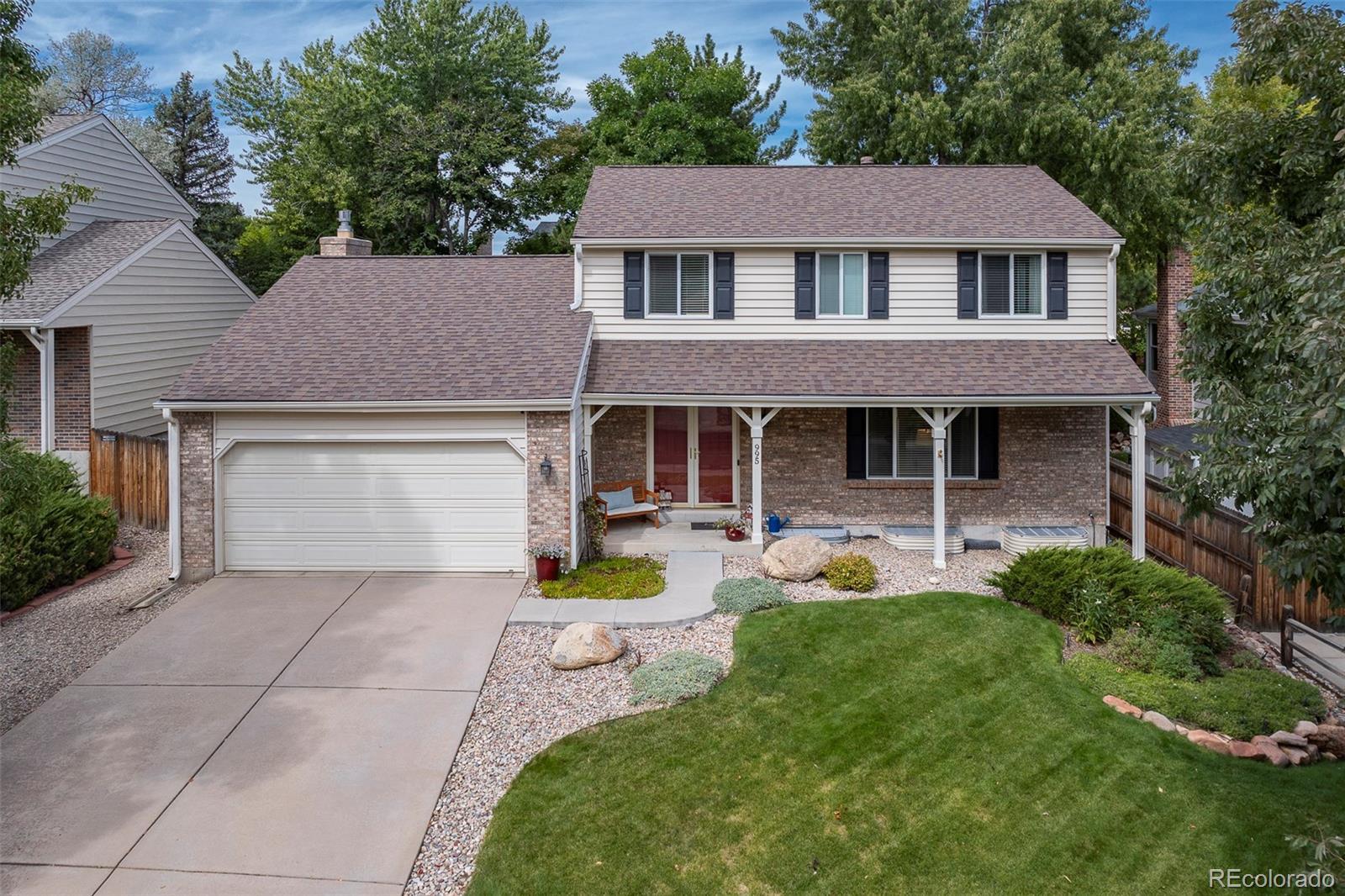Find us on...
Dashboard
- 3 Beds
- 3 Baths
- 1,976 Sqft
- .19 Acres
New Search X
995 E Otero Avenue
One of those homes you walk into and immediately notice the pride of ownership. Every space has been thoughtfully updated and beautifully maintained, making this property truly move-in ready. The updated kitchen features sleek quartz countertops, stainless steel appliances including an induction cooktop, and a sunny eat-in area, while the separate dining room is perfect for gatherings. A spacious living room offers plenty of natural light, and the cozy family room with a fireplace is ideal for relaxing evenings at home. Upstairs, you’ll find updated bathrooms, including a large primary suite with a private ¾ bath and walk-in closet. Comfort comes easy with newer windows, a whole house fan, a newer HVAC system and water heater for peace of mind. The large unfinished basement has been thoughtfully used by the current owners as a quilting and craft room, offering plenty of space and flexibility for hobbies, storage, or future finishing.Tucked away on a quiet cul-de-sac in The Highlands, one of Centennial’s most desirable neighborhoods, this home is just steps from a greenbelt and walking trail, close to shopping and restaurants, and part of the highly rated Littleton School District. The beautifully landscaped front and backyard offer plenty of outdoor enjoyment, and with no HOA, you’ll enjoy flexibility and freedom. This home is the perfect blend of updates, location, and care — ready for its next owner! Wooden storage shelves in basement, workbench in garage, two outdoor storage cabinets, ring doorbell, patio pergola all included.
Listing Office: Coldwell Banker Realty 44 
Essential Information
- MLS® #7047501
- Price$699,000
- Bedrooms3
- Bathrooms3.00
- Full Baths1
- Half Baths1
- Square Footage1,976
- Acres0.19
- Year Built1982
- TypeResidential
- Sub-TypeSingle Family Residence
- StyleTraditional
- StatusActive
Community Information
- Address995 E Otero Avenue
- SubdivisionThe Highlands
- CityCentennial
- CountyArapahoe
- StateCO
- Zip Code80122
Amenities
- Parking Spaces2
- # of Garages2
Utilities
Cable Available, Electricity Connected, Natural Gas Connected
Interior
- HeatingForced Air
- CoolingCentral Air
- FireplaceYes
- # of Fireplaces1
- FireplacesFamily Room
- StoriesTwo
Interior Features
Ceiling Fan(s), Eat-in Kitchen, Entrance Foyer, Primary Suite, Quartz Counters, Smoke Free, Walk-In Closet(s)
Appliances
Dishwasher, Disposal, Dryer, Gas Water Heater, Microwave, Oven, Refrigerator, Washer
Exterior
- RoofComposition
- FoundationSlab
Exterior Features
Garden, Lighting, Private Yard, Rain Gutters
Lot Description
Cul-De-Sac, Landscaped, Level, Many Trees, Sprinklers In Front, Sprinklers In Rear
Windows
Double Pane Windows, Storm Window(s), Window Coverings
School Information
- DistrictLittleton 6
- ElementaryHopkins
- MiddlePowell
- HighHeritage
Additional Information
- Date ListedSeptember 23rd, 2025
Listing Details
 Coldwell Banker Realty 44
Coldwell Banker Realty 44
 Terms and Conditions: The content relating to real estate for sale in this Web site comes in part from the Internet Data eXchange ("IDX") program of METROLIST, INC., DBA RECOLORADO® Real estate listings held by brokers other than RE/MAX Professionals are marked with the IDX Logo. This information is being provided for the consumers personal, non-commercial use and may not be used for any other purpose. All information subject to change and should be independently verified.
Terms and Conditions: The content relating to real estate for sale in this Web site comes in part from the Internet Data eXchange ("IDX") program of METROLIST, INC., DBA RECOLORADO® Real estate listings held by brokers other than RE/MAX Professionals are marked with the IDX Logo. This information is being provided for the consumers personal, non-commercial use and may not be used for any other purpose. All information subject to change and should be independently verified.
Copyright 2025 METROLIST, INC., DBA RECOLORADO® -- All Rights Reserved 6455 S. Yosemite St., Suite 500 Greenwood Village, CO 80111 USA
Listing information last updated on October 25th, 2025 at 10:48pm MDT.








































