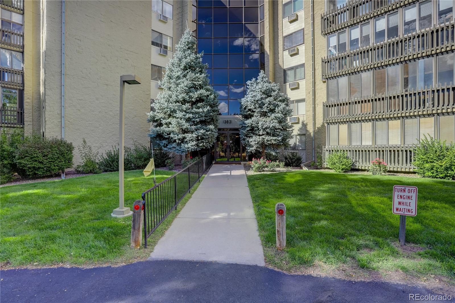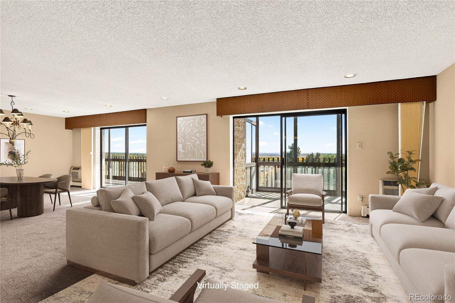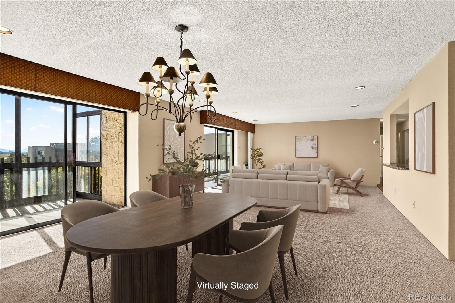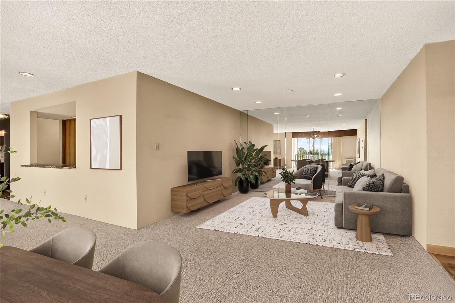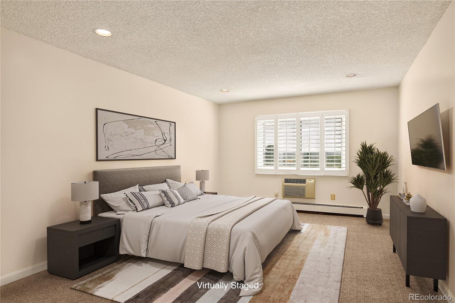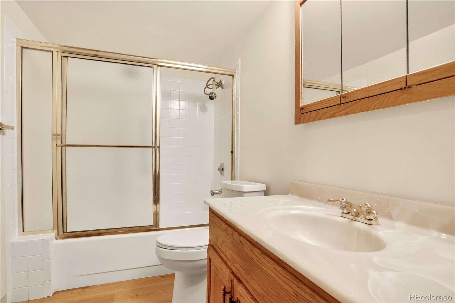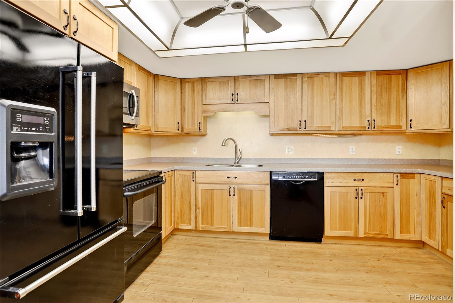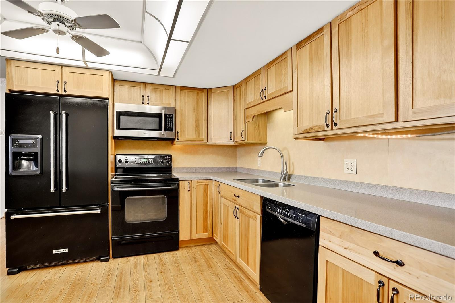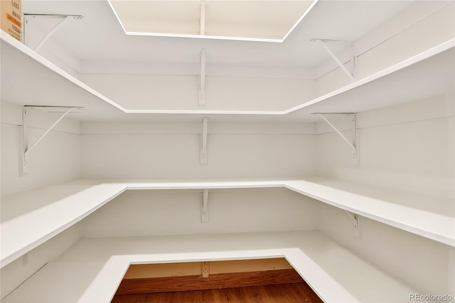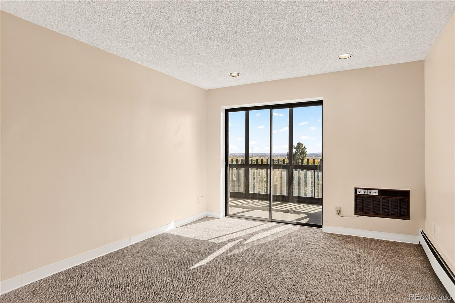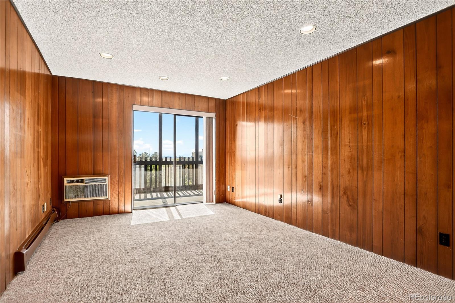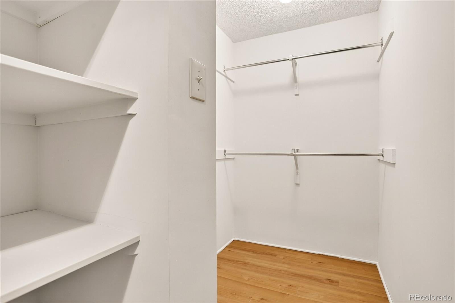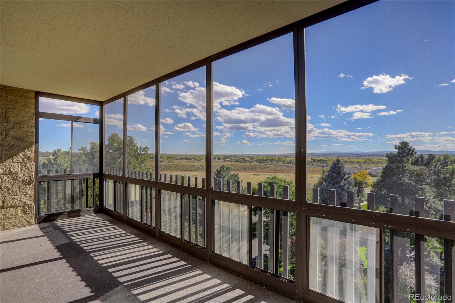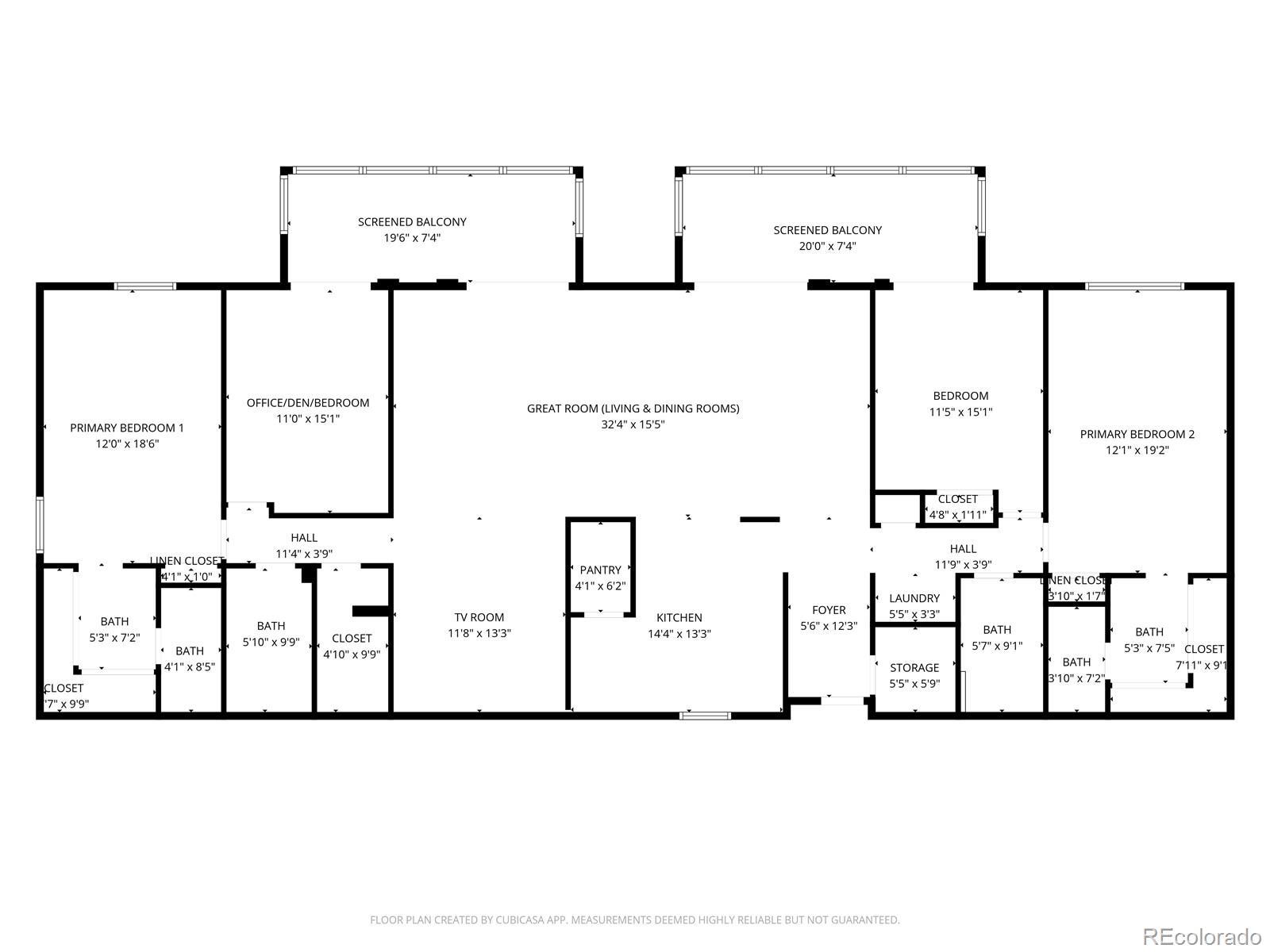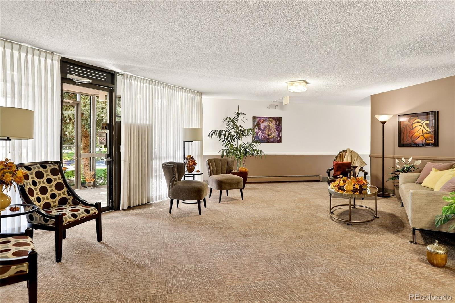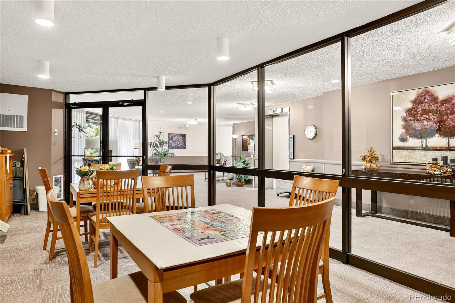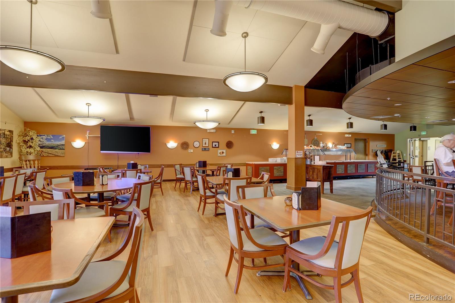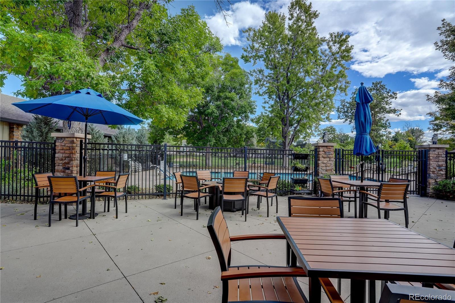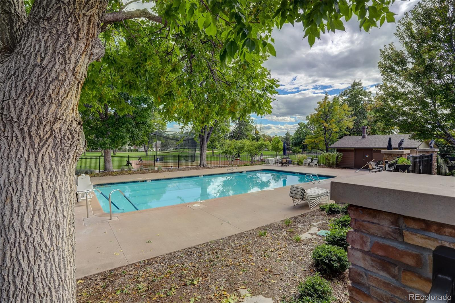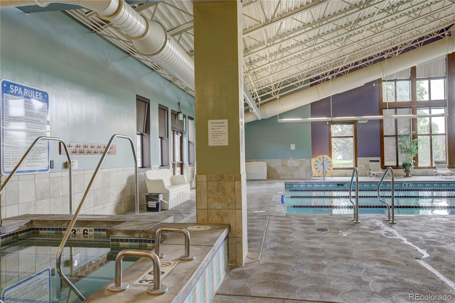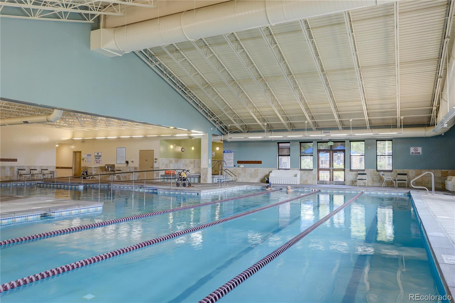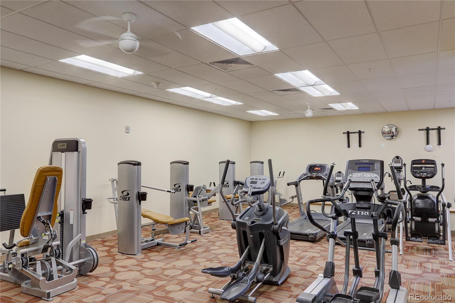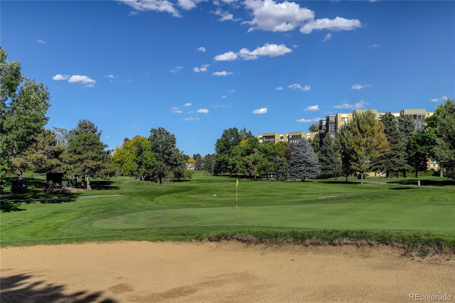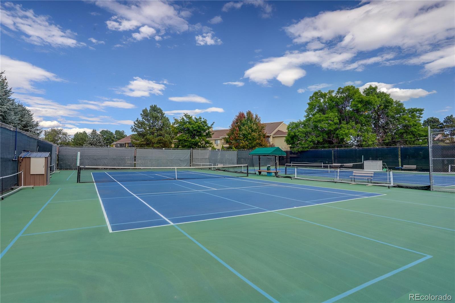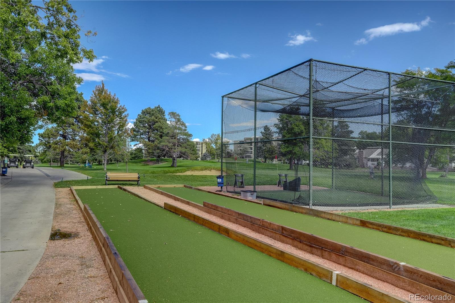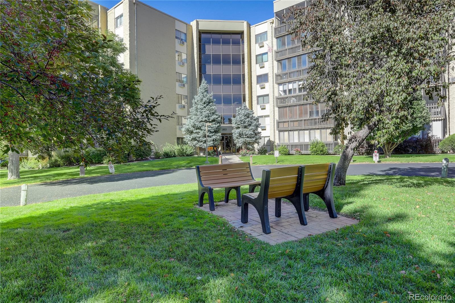Find us on...
Dashboard
- $450k Price
- 3 Beds
- 4 Baths
- 2,400 Sqft
New Search X
13631 E Marina Drive 608
Welcome to carefree living in this rare 4 bedroom condo perfectly set in Heather Gardens, one of the area’s premier 55+ active adult communities. Designed for comfort and connection, this spacious home features an open floor plan and two full primary suites—ideal for hosting guests or sharing the space with ease. The large eat-in kitchen is open to the Great Room, perfect for morning coffee or gatherings with friends and family. Two large screened lanais look out over the gorgeous mountain views. Dive into the community’s unmatched amenities: an 9-hole executive golf course, tennis and pickleball courts, indoor and outdoor pools, a fitness center, bocce courts, and an on-site restaurant for lunch out or those nights you’d rather skip cooking. With on-site management and 24-hour security, you can focus on what really matters—enjoying the lifestyle you’ve earned. Complete with 2 underground, secure parking spaces, you relax, play, and live fully—everything you need is right here.
Listing Office: Coldwell Banker Realty 24 
Essential Information
- MLS® #7052986
- Price$450,000
- Bedrooms3
- Bathrooms4.00
- Full Baths2
- Square Footage2,400
- Acres0.00
- Year Built1977
- TypeResidential
- Sub-TypeCondominium
- StyleContemporary
- StatusActive
Community Information
- Address13631 E Marina Drive 608
- SubdivisionHeather Gardens
- CityAurora
- CountyArapahoe
- StateCO
- Zip Code80014
Amenities
- Parking Spaces2
- ParkingConcrete, Underground
- # of Garages2
- ViewMountain(s)
- Has PoolYes
- PoolIndoor, Outdoor Pool
Amenities
Clubhouse, Elevator(s), Fitness Center, Golf Course, On Site Management, Park, Parking, Pond Seasonal, Pool, Sauna, Security, Spa/Hot Tub, Storage, Tennis Court(s), Trail(s)
Utilities
Cable Available, Electricity Connected, Internet Access (Wired), Phone Available
Interior
- HeatingBaseboard, Hot Water
- CoolingAir Conditioning-Room
- StoriesOne
Interior Features
Built-in Features, Eat-in Kitchen, Elevator, Entrance Foyer, No Stairs, Pantry, Primary Suite, Smoke Free, Solid Surface Counters, Walk-In Closet(s)
Appliances
Dishwasher, Dryer, Microwave, Oven, Range, Range Hood, Refrigerator, Washer
Exterior
- RoofComposition
- FoundationSlab
Exterior Features
Elevator, Lighting, Tennis Court(s), Water Feature
Lot Description
Greenbelt, Landscaped, Near Public Transit, On Golf Course, Open Space
Windows
Double Pane Windows, Window Treatments
School Information
- DistrictCherry Creek 5
- ElementaryPolton
- MiddlePrairie
- HighOverland
Additional Information
- Date ListedOctober 8th, 2025
- ZoningRes
Listing Details
 Coldwell Banker Realty 24
Coldwell Banker Realty 24
 Terms and Conditions: The content relating to real estate for sale in this Web site comes in part from the Internet Data eXchange ("IDX") program of METROLIST, INC., DBA RECOLORADO® Real estate listings held by brokers other than RE/MAX Professionals are marked with the IDX Logo. This information is being provided for the consumers personal, non-commercial use and may not be used for any other purpose. All information subject to change and should be independently verified.
Terms and Conditions: The content relating to real estate for sale in this Web site comes in part from the Internet Data eXchange ("IDX") program of METROLIST, INC., DBA RECOLORADO® Real estate listings held by brokers other than RE/MAX Professionals are marked with the IDX Logo. This information is being provided for the consumers personal, non-commercial use and may not be used for any other purpose. All information subject to change and should be independently verified.
Copyright 2026 METROLIST, INC., DBA RECOLORADO® -- All Rights Reserved 6455 S. Yosemite St., Suite 500 Greenwood Village, CO 80111 USA
Listing information last updated on February 5th, 2026 at 7:48pm MST.

