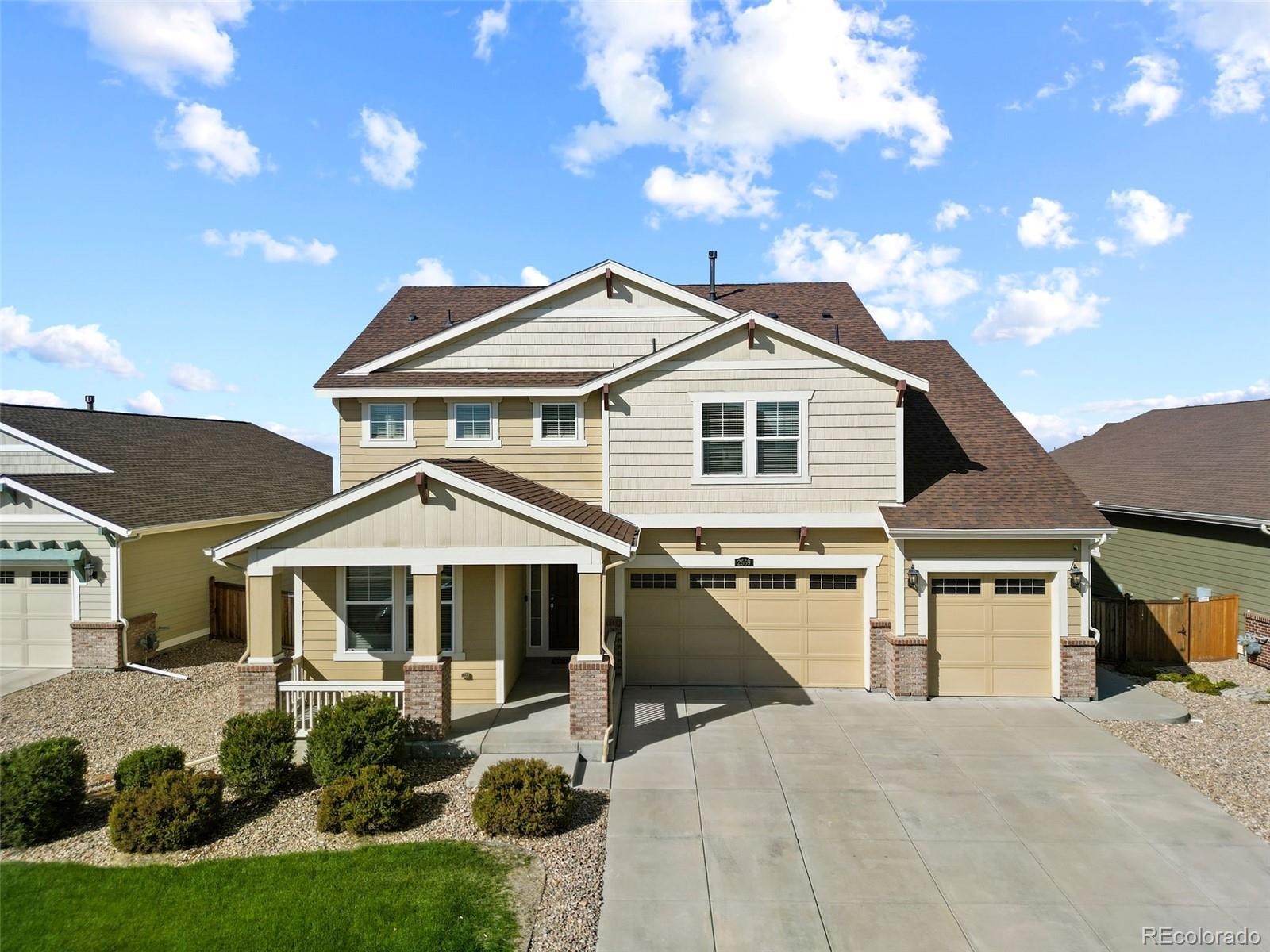Find us on...
Dashboard
- 5 Beds
- 5 Baths
- 3,808 Sqft
- .19 Acres
New Search X
2669 Red Bird Trail
Nestled in the highly sought-after Castle Oaks Estate neighborhood, this beautifully maintained home offers modern living at its finest. Only 10 years old, it showcases an inviting open floor plan with high ceilings that create a sense of spaciousness throughout. Thoughtful updates can be found in every corner, ensuring a fresh feel. The heart of the home opens to a stunning kitchen and living area, perfect for entertaining. Enjoy outdoor living on the charming covered front porch or relax on the covered back deck. Inside, three luxurious suites each feature attached bathrooms and walk in closets, providing privacy and comfort for all. Movie lovers will be delighted by the private theatre room, ideal for cozy nights in. The home also includes an unfinished storage area, offering ample space for future customization or extra storage. Additionally, a whole-home humidifier ensures perfect indoor climate control year-round. Combining style, comfort, and modern amenities, this home is truly a gem. Enjoy the peace of mind of a brand-new roof, which will be installed prior to closing.
Listing Office: eXp Realty, LLC 
Essential Information
- MLS® #7058339
- Price$825,000
- Bedrooms5
- Bathrooms5.00
- Full Baths4
- Half Baths1
- Square Footage3,808
- Acres0.19
- Year Built2014
- TypeResidential
- Sub-TypeSingle Family Residence
- StatusPending
Community Information
- Address2669 Red Bird Trail
- SubdivisionCastle Oaks Estates
- CityCastle Rock
- CountyDouglas
- StateCO
- Zip Code80108
Amenities
- AmenitiesClubhouse, Pool
- Parking Spaces3
- # of Garages3
Interior
- HeatingForced Air
- CoolingCentral Air
- StoriesTwo
Interior Features
Ceiling Fan(s), Entrance Foyer, Five Piece Bath, Granite Counters, High Ceilings, Jack & Jill Bathroom, Kitchen Island, Open Floorplan, Pantry, Primary Suite, Smoke Free, Walk-In Closet(s)
Appliances
Disposal, Double Oven, Gas Water Heater, Microwave, Range
Exterior
- RoofComposition
School Information
- DistrictDouglas RE-1
- ElementarySage Canyon
- MiddleMesa
- HighDouglas County
Additional Information
- Date ListedMarch 17th, 2025
Listing Details
 eXp Realty, LLC
eXp Realty, LLC
Office Contact
andreaprealty@gmail.com,720-512-6758
 Terms and Conditions: The content relating to real estate for sale in this Web site comes in part from the Internet Data eXchange ("IDX") program of METROLIST, INC., DBA RECOLORADO® Real estate listings held by brokers other than RE/MAX Professionals are marked with the IDX Logo. This information is being provided for the consumers personal, non-commercial use and may not be used for any other purpose. All information subject to change and should be independently verified.
Terms and Conditions: The content relating to real estate for sale in this Web site comes in part from the Internet Data eXchange ("IDX") program of METROLIST, INC., DBA RECOLORADO® Real estate listings held by brokers other than RE/MAX Professionals are marked with the IDX Logo. This information is being provided for the consumers personal, non-commercial use and may not be used for any other purpose. All information subject to change and should be independently verified.
Copyright 2025 METROLIST, INC., DBA RECOLORADO® -- All Rights Reserved 6455 S. Yosemite St., Suite 500 Greenwood Village, CO 80111 USA
Listing information last updated on June 20th, 2025 at 12:49pm MDT.









































