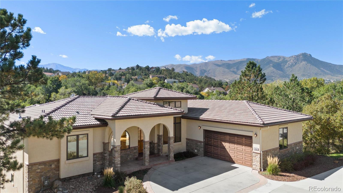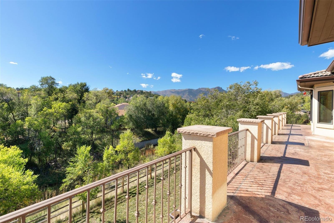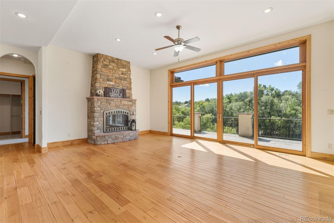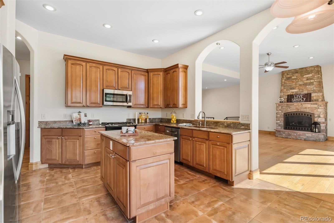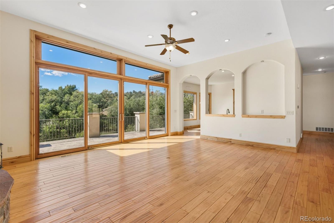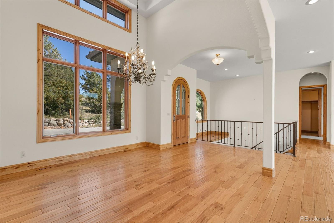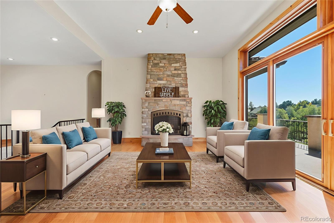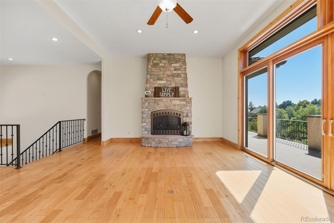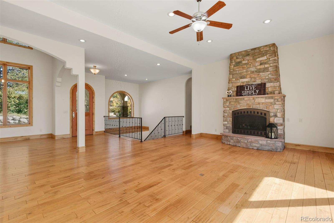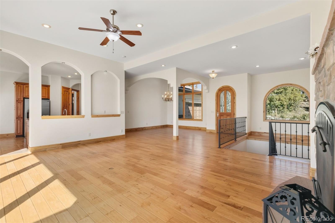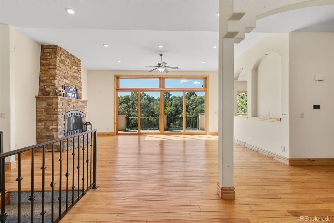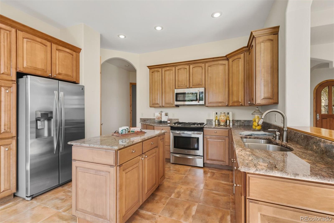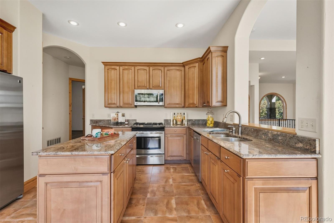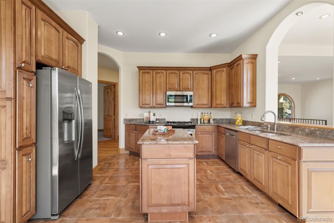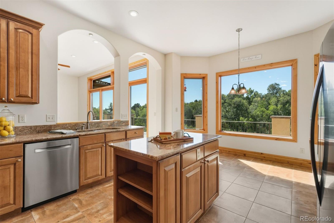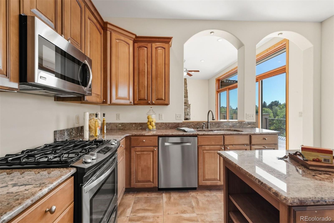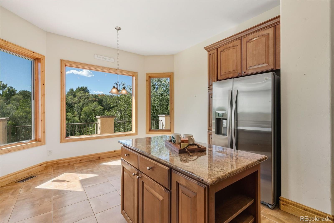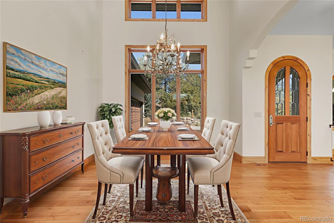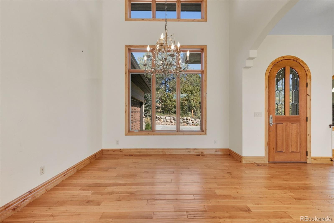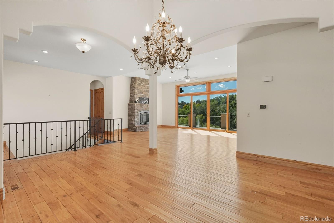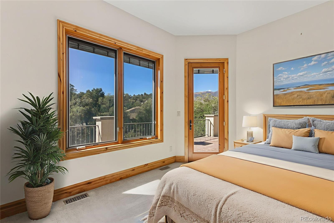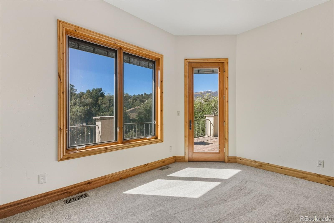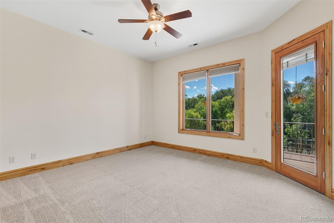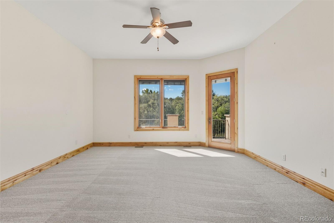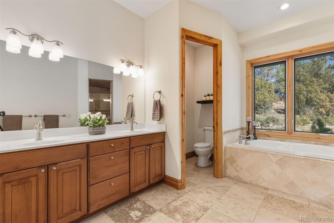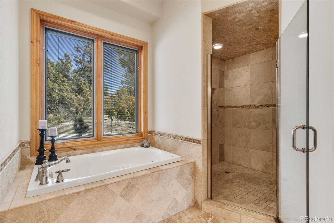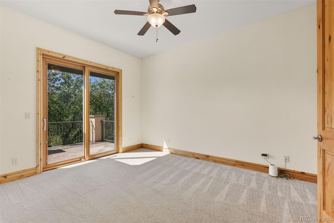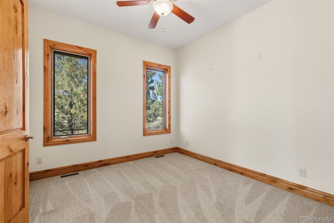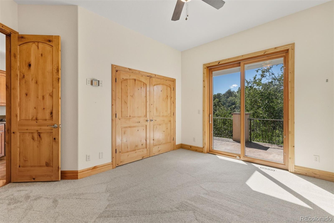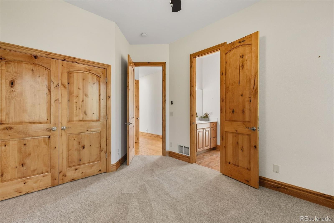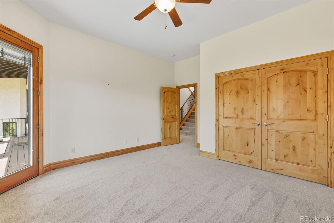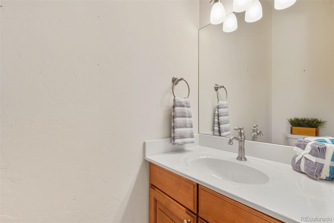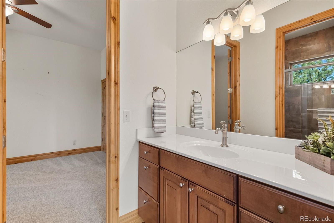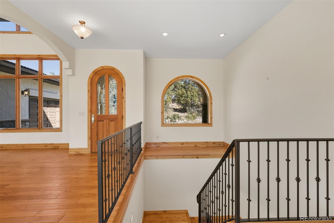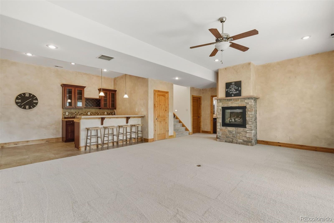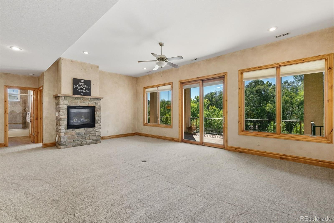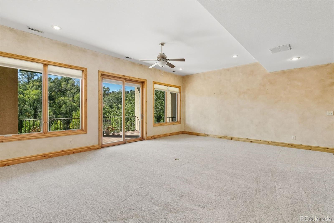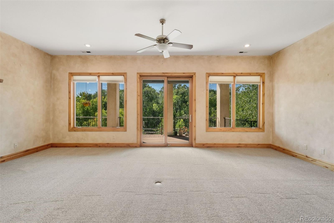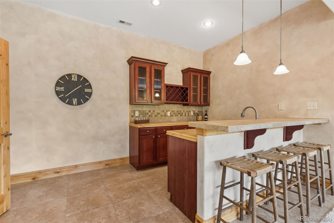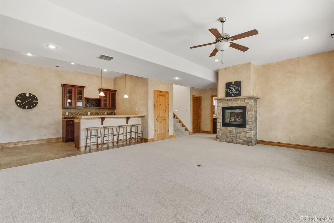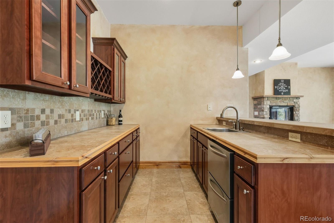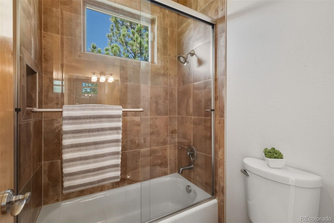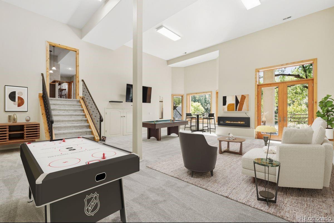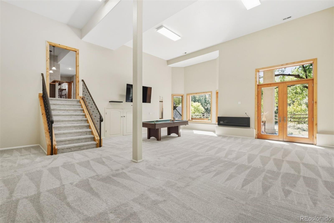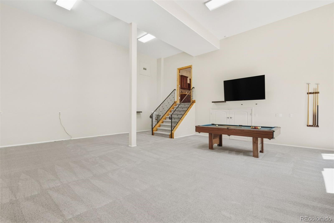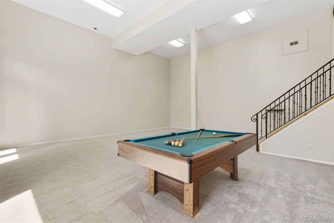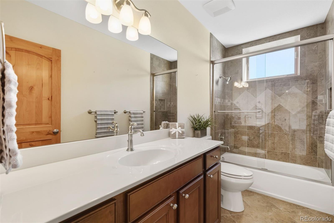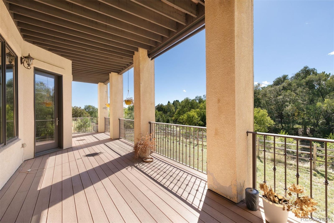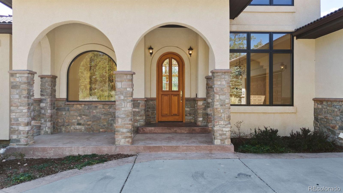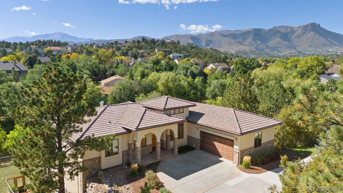Find us on...
Dashboard
- 4 Beds
- 4 Baths
- 4,382 Sqft
- .41 Acres
New Search X
7470 Colton Bluffs View
One-of-a-Kind Ranch Home with Breathtaking Views, Thoughtful Upgrades & Rare Floorplan! Tucked away on a truly exceptional and private lot with stunning mountain and peaceful valley views, this beautifully crafted 4 bed, 4 bath ranch-style home is the perfect blend of luxury, comfort, and functionality. Inside, you'll find an ideal layout with three bedrooms on the main level—a rare feature! The spacious primary suite is a true retreat, offering a walk-out to the massive 67-ft enclosed deck, a luxurious 5-piece en-suite bath with heated travertine tile floors, travertine shower, jetted tub, and a walk-in closet. Two additional main-level bedrooms share a convenient Jack & Jill bath—one of which also features a private walk-out to the deck. The heart of the home is the open living area, anchored by a stunning stone fireplace with stone mantel and a double-wide walk-out to the deck—perfect for seamless indoor/outdoor living. The kitchen is both functional and stylish with 42” upper cabinets, granite countertops, and updated appliances, ideal for everyday living or entertaining guests. Downstairs, you'll find a fourth bedroom and full bath, a cozy family room with another fireplace, and access to a second enclosed deck. There’s also a well-appointed wet bar featuring KitchenAid refrigerator/freezer drawers. And don’t miss the huge bonus room—a true gem! With the home’s third fireplace, walk-out access, pool table (included), and a mounted TV, the possibilities are endless: game room, home theater, gym, or guest suite. The fenced in backyard offers a dedicated gardening area, while the home’s peaceful surroundings make you feel a world away—yet you’re just minutes from everyday conveniences. This is the kind of property that rarely comes available! Don’t miss your chance to see it, schedule your showing today!
Listing Office: LIV Sotheby's International Realty 
Essential Information
- MLS® #7060280
- Price$875,000
- Bedrooms4
- Bathrooms4.00
- Full Baths3
- Half Baths1
- Square Footage4,382
- Acres0.41
- Year Built2008
- TypeResidential
- Sub-TypeSingle Family Residence
- StatusActive
Community Information
- Address7470 Colton Bluffs View
- SubdivisionColton Bluffs Sub
- CityColorado Springs
- CountyEl Paso
- StateCO
- Zip Code80919
Amenities
- Parking Spaces2
- ParkingConcrete, Oversized
- # of Garages2
- ViewMountain(s), Valley
Utilities
Electricity Connected, Natural Gas Connected
Interior
- HeatingForced Air, Natural Gas
- CoolingCentral Air
- FireplaceYes
- # of Fireplaces3
- StoriesOne
Interior Features
Central Vacuum, Five Piece Bath, Granite Counters, High Ceilings, Jack & Jill Bathroom, Primary Suite, Walk-In Closet(s), Wet Bar
Appliances
Bar Fridge, Dishwasher, Disposal, Microwave, Range, Refrigerator
Fireplaces
Basement, Electric, Family Room, Gas, Living Room
Exterior
- Exterior FeaturesBalcony, Garden
- WindowsDouble Pane Windows
- RoofConcrete
Lot Description
Cul-De-Sac, Many Trees, Open Space
School Information
- DistrictAcademy 20
- ElementaryWoodmen-Roberts
- MiddleEagleview
- HighAir Academy
Additional Information
- Date ListedOctober 9th, 2025
- ZoningPUD SS HS
Listing Details
LIV Sotheby's International Realty
 Terms and Conditions: The content relating to real estate for sale in this Web site comes in part from the Internet Data eXchange ("IDX") program of METROLIST, INC., DBA RECOLORADO® Real estate listings held by brokers other than RE/MAX Professionals are marked with the IDX Logo. This information is being provided for the consumers personal, non-commercial use and may not be used for any other purpose. All information subject to change and should be independently verified.
Terms and Conditions: The content relating to real estate for sale in this Web site comes in part from the Internet Data eXchange ("IDX") program of METROLIST, INC., DBA RECOLORADO® Real estate listings held by brokers other than RE/MAX Professionals are marked with the IDX Logo. This information is being provided for the consumers personal, non-commercial use and may not be used for any other purpose. All information subject to change and should be independently verified.
Copyright 2025 METROLIST, INC., DBA RECOLORADO® -- All Rights Reserved 6455 S. Yosemite St., Suite 500 Greenwood Village, CO 80111 USA
Listing information last updated on November 1st, 2025 at 11:48am MDT.

