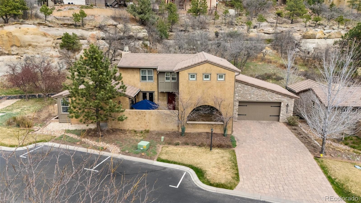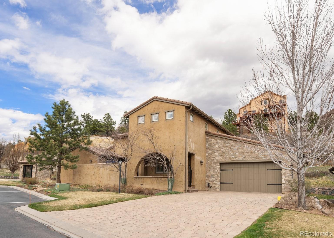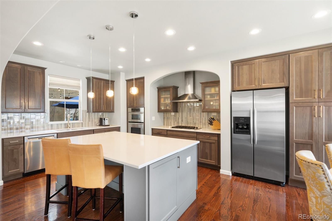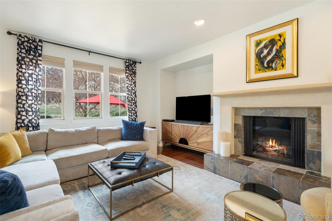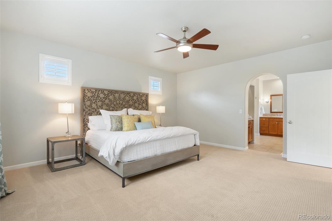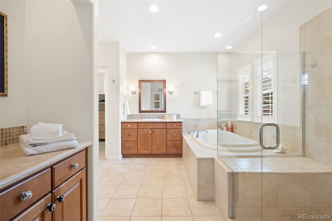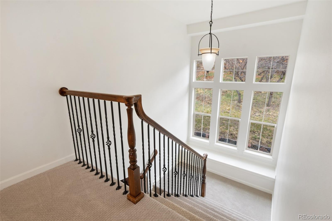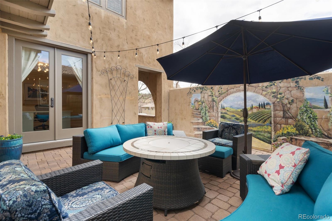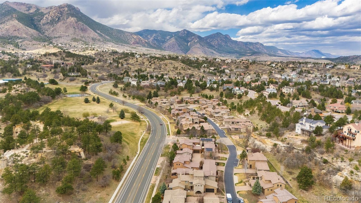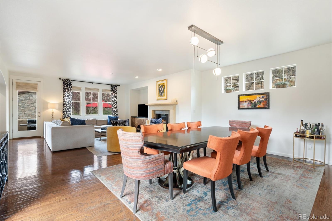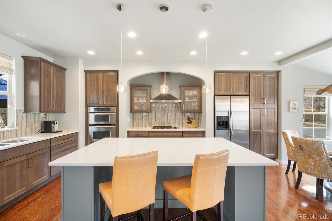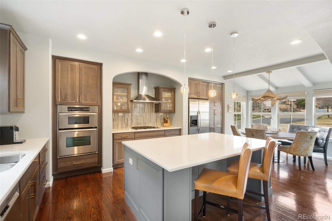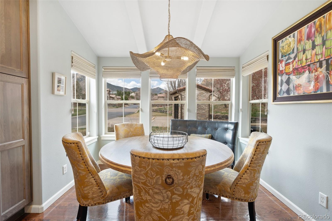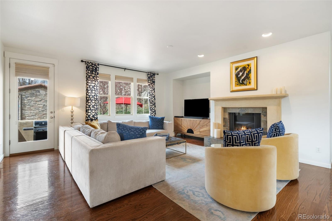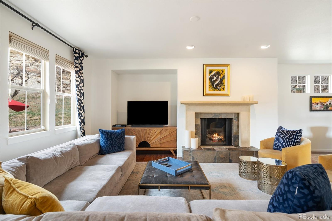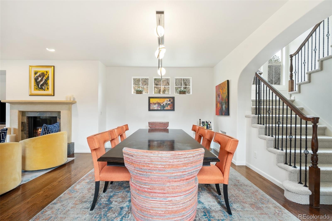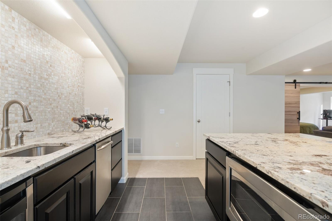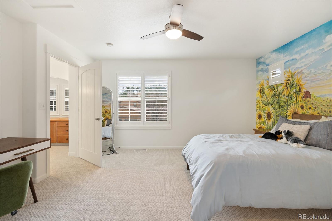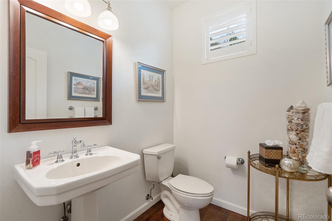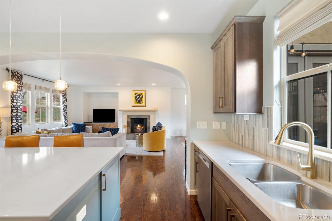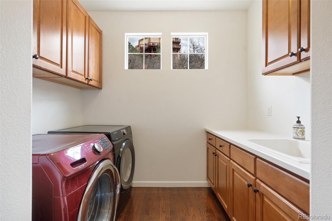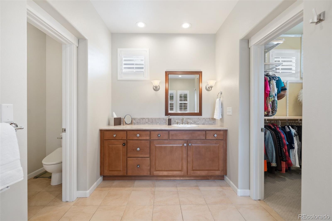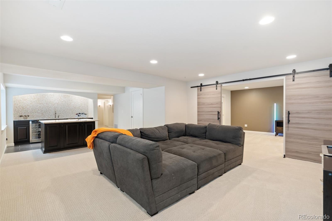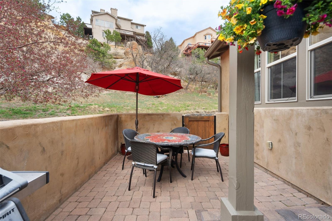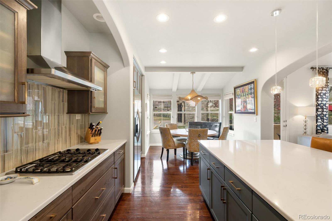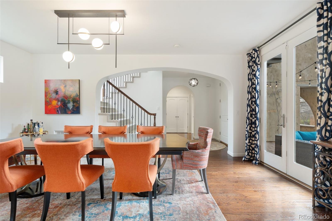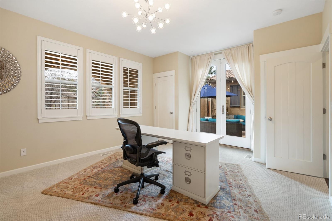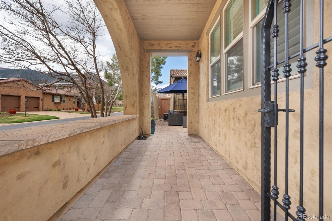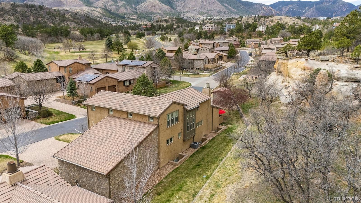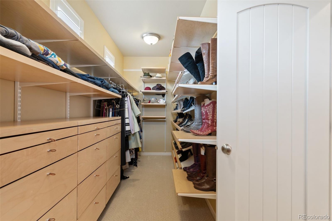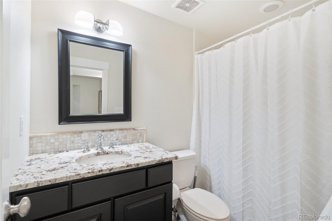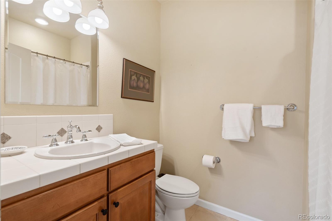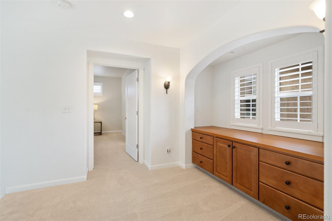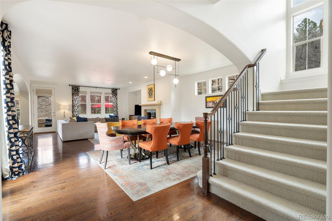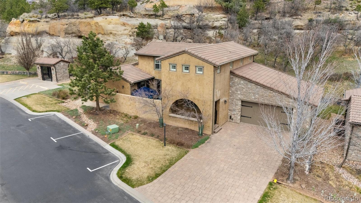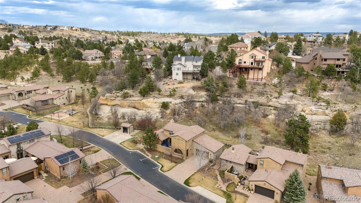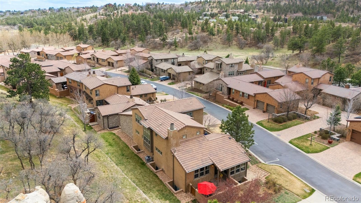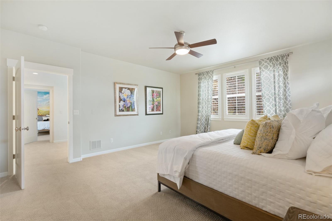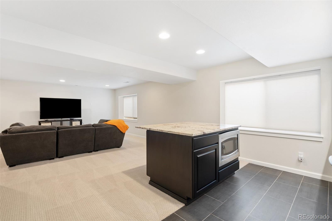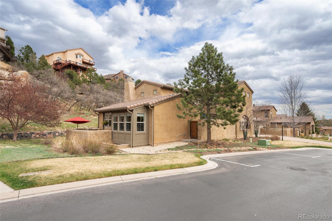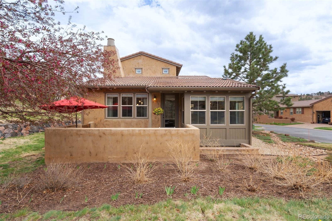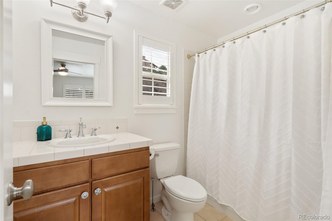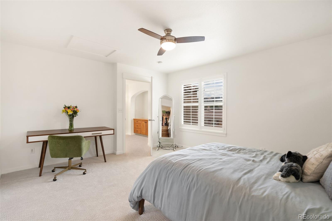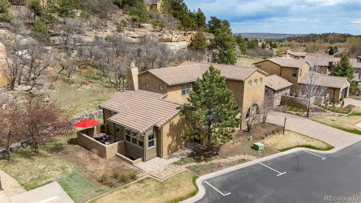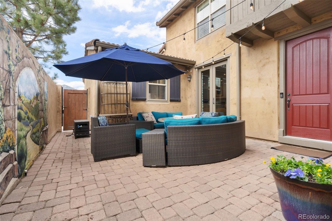Find us on...
Dashboard
- 5 Beds
- 5 Baths
- 4,285 Sqft
- .16 Acres
New Search X
1868 La Bellezza Grove
REMODELED KITCHEN * PRIVATE FRONT COURTYARD * SIDE PATIO * FRESH INTERIOR PAINT & NEW CARPET * WET BAR * MAIN LEVEL STUDY/BEDROOM * OPEN CONCEPT FLOOR PLAN * UPPER-LEVEL PRIMARY SUITE * CUSTOM MASTER CLOSET* BEAUTIFUL WOOD FLOORS * BACKS TO SCENIC BLUFFS Nestled among the peaceful bluffs of Peregrine, this exquisite villa offers a lifestyle of relaxed elegance and effortless living. From the moment you arrive, the private front courtyard with a custom Tuscan mural invites you to unwind and embrace Colorado's coveted outdoor lifestyle. Inside, the open and airy floor plan is perfect for... more »
Listing Office: RE/MAX Properties Inc 
Essential Information
- MLS® #7060854
- Price$950,000
- Bedrooms5
- Bathrooms5.00
- Full Baths4
- Half Baths1
- Square Footage4,285
- Acres0.16
- Year Built2006
- TypeResidential
- Sub-TypeSingle Family Residence
- StatusActive
Community Information
- Address1868 La Bellezza Grove
- SubdivisionLa Bellezza
- CityColorado Springs
- CountyEl Paso
- StateCO
- Zip Code80919
Amenities
- Parking Spaces2
- ParkingBrick Driveway, Lighted
- # of Garages2
- ViewMountain(s)
Interior
- HeatingForced Air
- CoolingCentral Air
- FireplaceYes
- # of Fireplaces1
- FireplacesGas, Living Room
- StoriesTwo
Interior Features
Built-in Features, Ceiling Fan(s), Eat-in Kitchen, Five Piece Bath, Kitchen Island, Open Floorplan, Primary Suite, Quartz Counters, Walk-In Closet(s), Wet Bar
Appliances
Cooktop, Dishwasher, Disposal, Dryer, Microwave, Oven, Range Hood, Refrigerator, Washer, Wine Cooler
Exterior
- Exterior FeaturesLighting, Rain Gutters
- Lot DescriptionMany Trees, Sloped
- WindowsWindow Coverings
- RoofOther
School Information
- DistrictAcademy 20
- ElementaryWoodmen-Roberts
- MiddleEagleview
- HighAir Academy
Additional Information
- Date ListedApril 18th, 2025
- ZoningPUD HS
Listing Details
 RE/MAX Properties Inc
RE/MAX Properties Inc
 Terms and Conditions: The content relating to real estate for sale in this Web site comes in part from the Internet Data eXchange ("IDX") program of METROLIST, INC., DBA RECOLORADO® Real estate listings held by brokers other than RE/MAX Professionals are marked with the IDX Logo. This information is being provided for the consumers personal, non-commercial use and may not be used for any other purpose. All information subject to change and should be independently verified.
Terms and Conditions: The content relating to real estate for sale in this Web site comes in part from the Internet Data eXchange ("IDX") program of METROLIST, INC., DBA RECOLORADO® Real estate listings held by brokers other than RE/MAX Professionals are marked with the IDX Logo. This information is being provided for the consumers personal, non-commercial use and may not be used for any other purpose. All information subject to change and should be independently verified.
Copyright 2025 METROLIST, INC., DBA RECOLORADO® -- All Rights Reserved 6455 S. Yosemite St., Suite 500 Greenwood Village, CO 80111 USA
Listing information last updated on June 14th, 2025 at 5:03am MDT.

