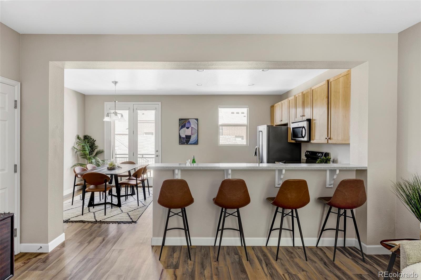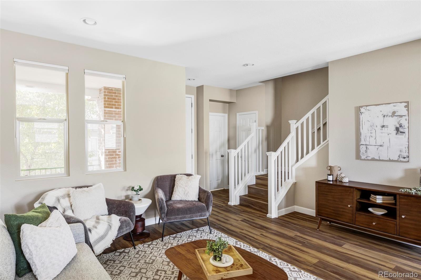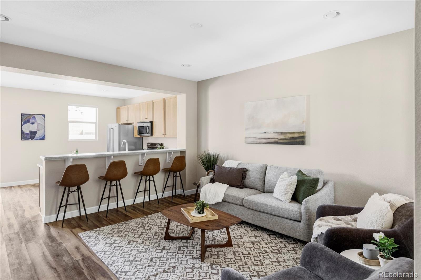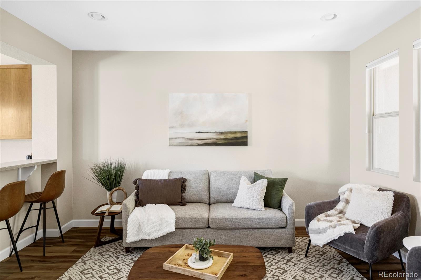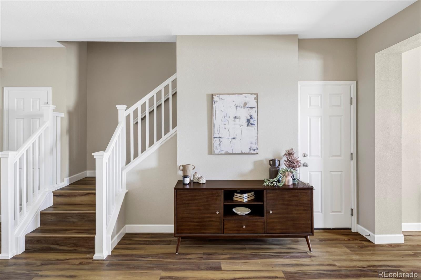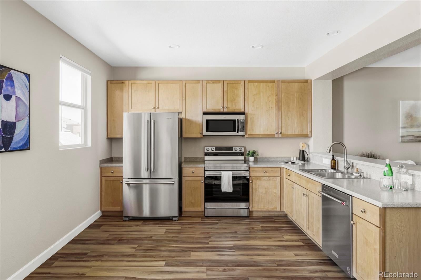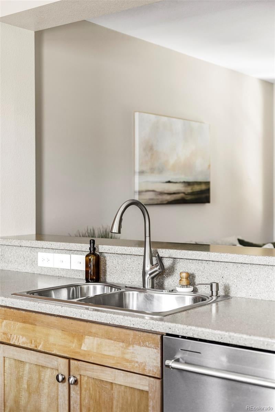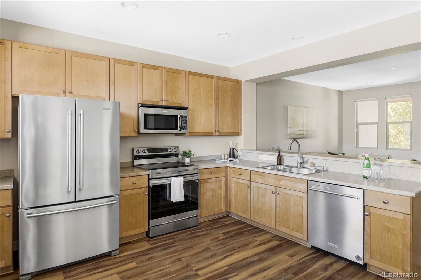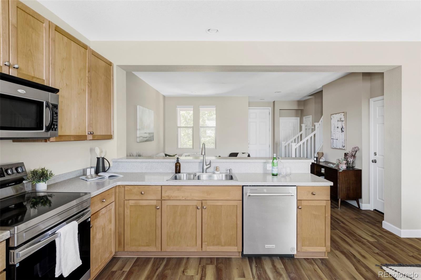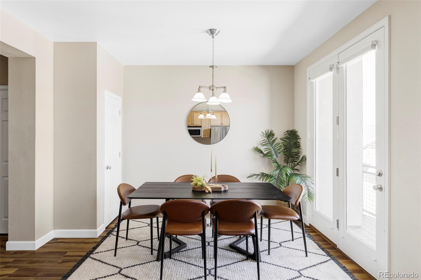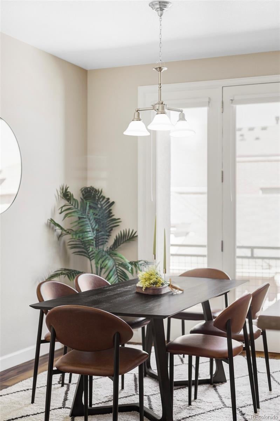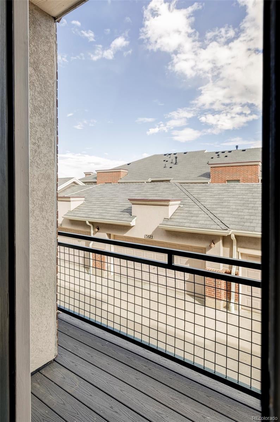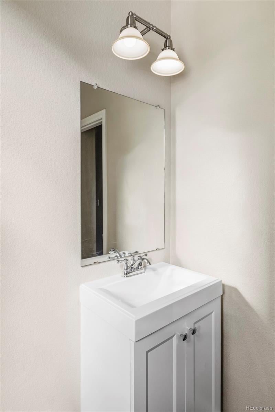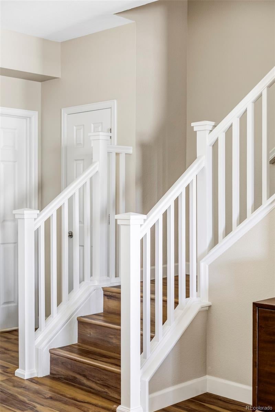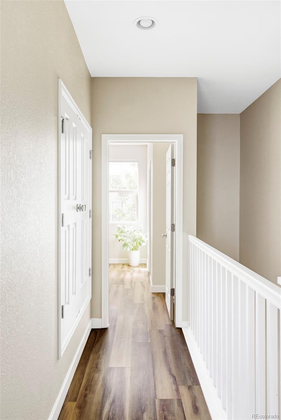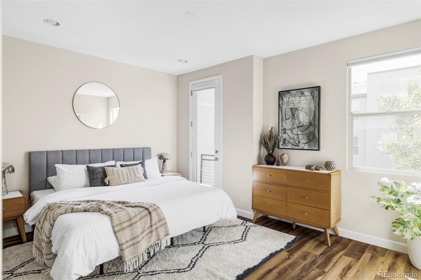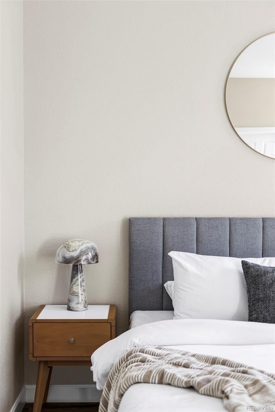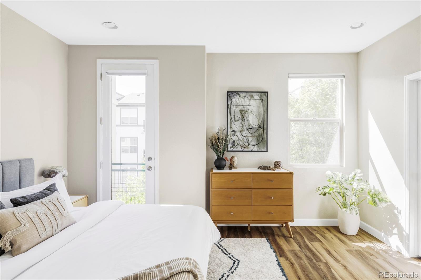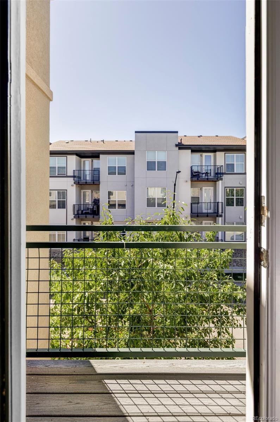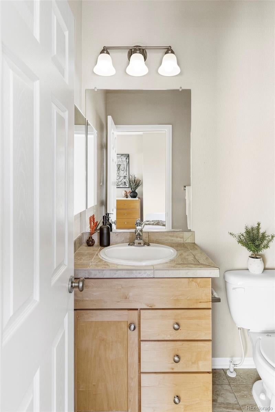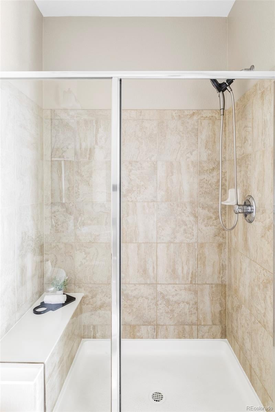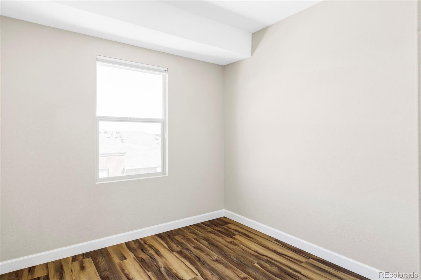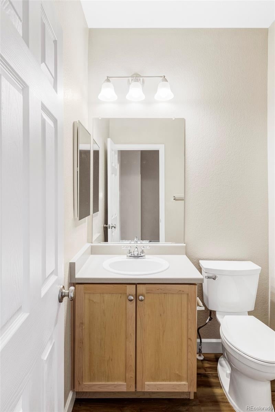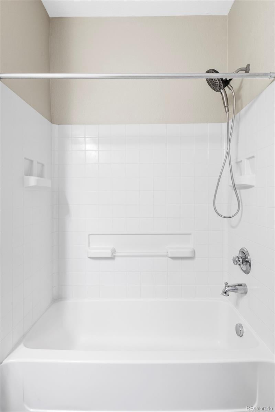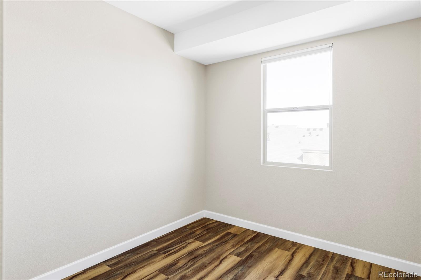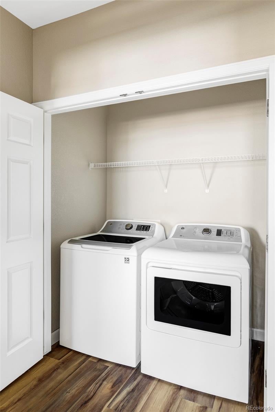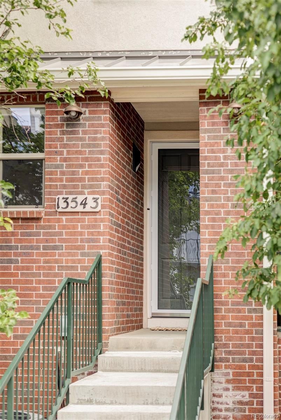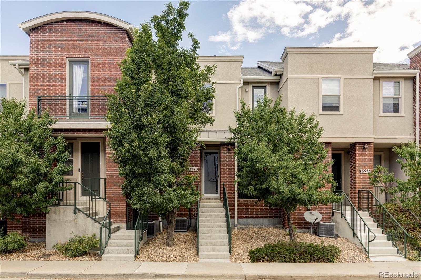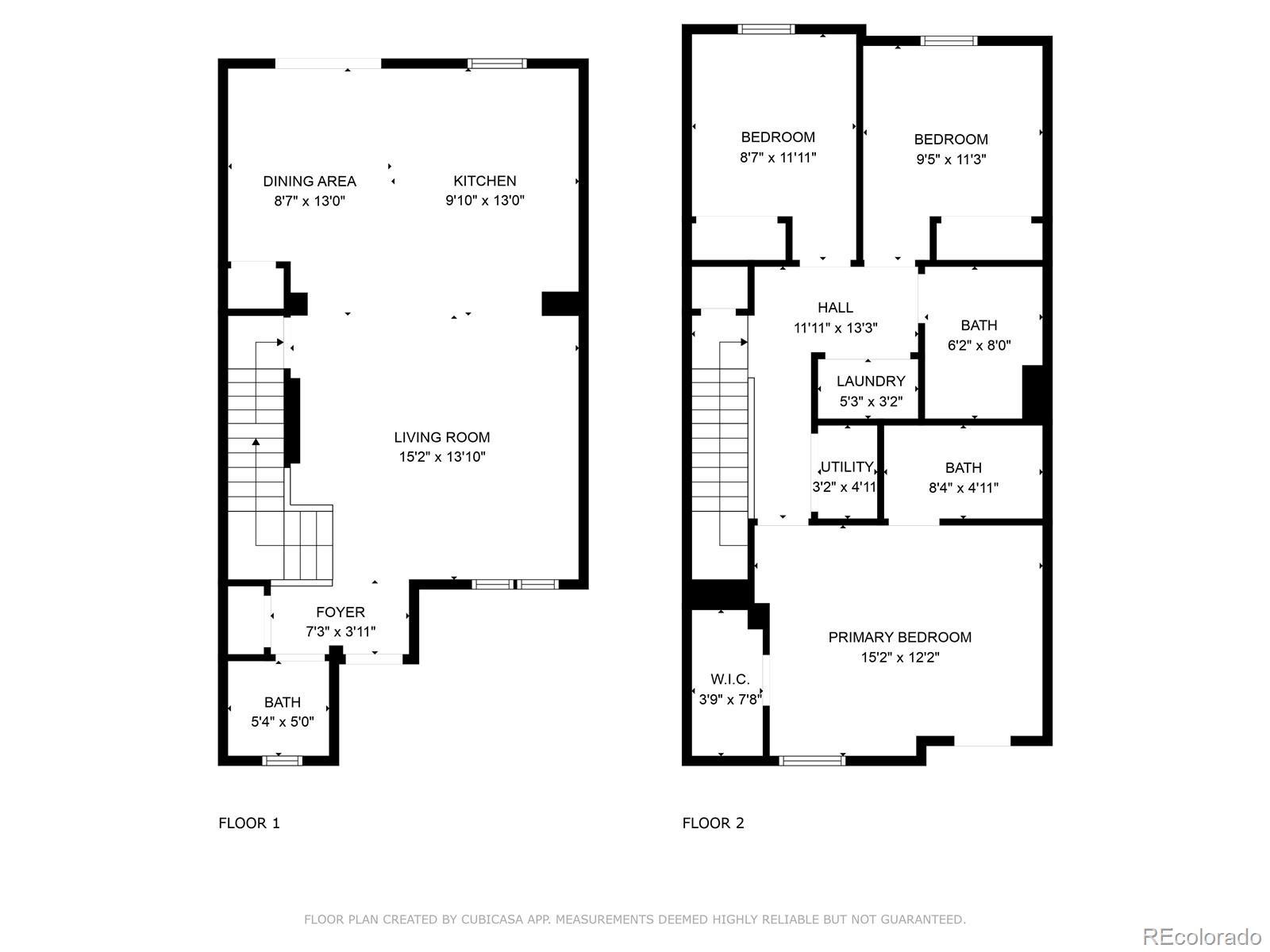Find us on...
Dashboard
- $510k Price
- 3 Beds
- 3 Baths
- 1,440 Sqft
New Search X
13543 E Longview Avenue
If you are thinking about a townhome lifestyle, it's worth coming to take a peek at this one! A bright and well-kept townhome that delivers comfort, convenience, and a location you’ll love. With three bedrooms, three bathrooms, and a flexible, open floor plan, this home is perfect for anyone who wants to spend less time on upkeep and more time enjoying everything Colorado has to offer. You’ll find a clean, move-in ready space with a welcoming main level that flows easily from the living area to the dining space and kitchen. Upstairs, the private primary suite is a comfortable retreat, joined by two additional bedrooms and a full bath, A bonus? Upstairs laundry, plenty of storage, and an attached two car garage to keep life organized! While there’s no yard to maintain, you'll find a balcony off the kitchen and the primary bedroom, and a setback private front porch for any fresh breeze needed. Plus, you’re around the corner from nearby parks, greenbelts, and trails for a daily dose of nature and any fido needs! Whether you’re looking for a low-maintenance home base, a lock-and-leave lifestyle, or an investment property in the sought-after Cherry Creek School District, this townhome is a smart choice. Park Meadows, Top Golf, DTC, Parker, Denver, Landmark, you are literally near all of it! Come take a peek today at this stylish and low-maintenance living townhome!
Listing Office: Compass - Denver 
Essential Information
- MLS® #7060860
- Price$510,000
- Bedrooms3
- Bathrooms3.00
- Full Baths2
- Half Baths1
- Square Footage1,440
- Acres0.00
- Year Built2007
- TypeResidential
- Sub-TypeTownhouse
- StatusActive
Community Information
- Address13543 E Longview Avenue
- SubdivisionCastlewood
- CityEnglewood
- CountyArapahoe
- StateCO
- Zip Code80111
Amenities
- Parking Spaces2
- # of Garages2
Interior
- HeatingForced Air
- CoolingCentral Air
- StoriesTwo
Interior Features
Eat-in Kitchen, High Ceilings, Kitchen Island, Vaulted Ceiling(s), Walk-In Closet(s)
Appliances
Dishwasher, Disposal, Dryer, Gas Water Heater, Microwave, Refrigerator, Self Cleaning Oven, Washer
Exterior
- Exterior FeaturesBalcony
- WindowsDouble Pane Windows
- RoofComposition, Metal
School Information
- DistrictCherry Creek 5
- ElementaryHigh Plains
- MiddleCampus
- HighCherry Creek
Additional Information
- Date ListedSeptember 27th, 2025
Listing Details
 Compass - Denver
Compass - Denver
 Terms and Conditions: The content relating to real estate for sale in this Web site comes in part from the Internet Data eXchange ("IDX") program of METROLIST, INC., DBA RECOLORADO® Real estate listings held by brokers other than RE/MAX Professionals are marked with the IDX Logo. This information is being provided for the consumers personal, non-commercial use and may not be used for any other purpose. All information subject to change and should be independently verified.
Terms and Conditions: The content relating to real estate for sale in this Web site comes in part from the Internet Data eXchange ("IDX") program of METROLIST, INC., DBA RECOLORADO® Real estate listings held by brokers other than RE/MAX Professionals are marked with the IDX Logo. This information is being provided for the consumers personal, non-commercial use and may not be used for any other purpose. All information subject to change and should be independently verified.
Copyright 2025 METROLIST, INC., DBA RECOLORADO® -- All Rights Reserved 6455 S. Yosemite St., Suite 500 Greenwood Village, CO 80111 USA
Listing information last updated on December 4th, 2025 at 10:48am MST.

