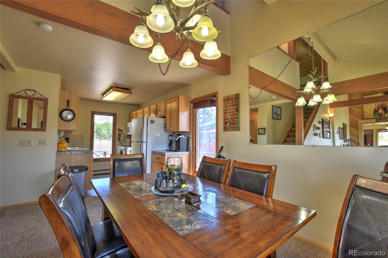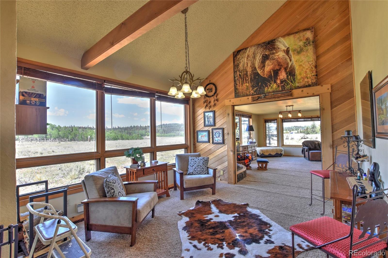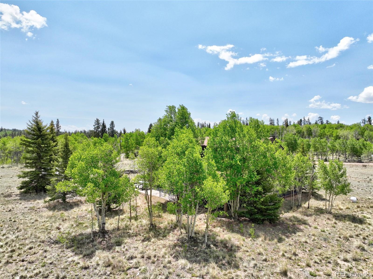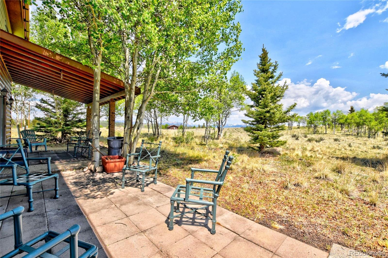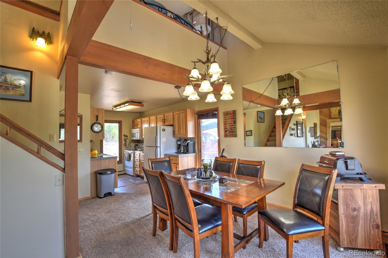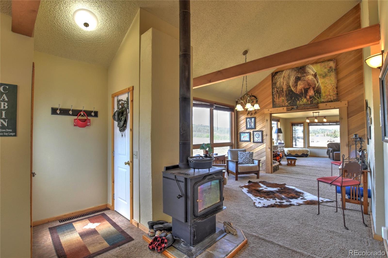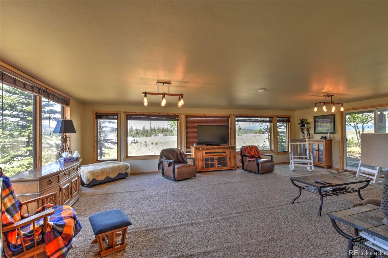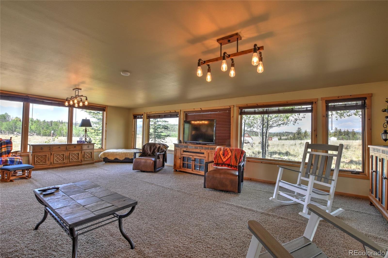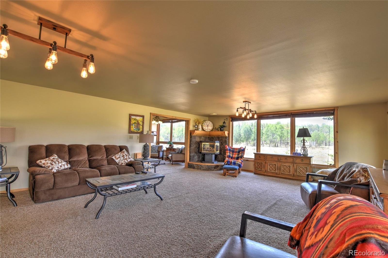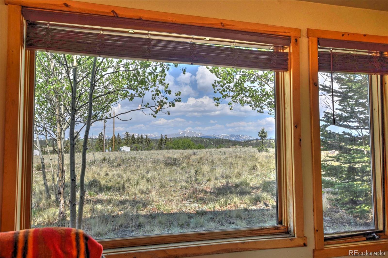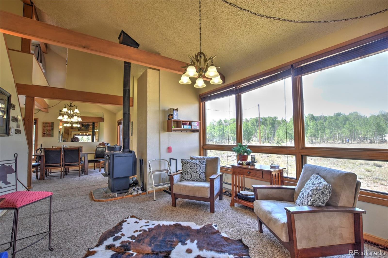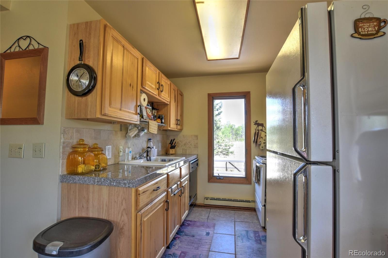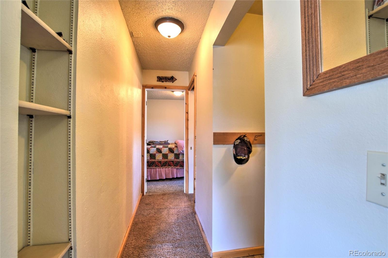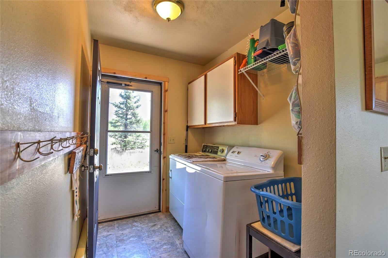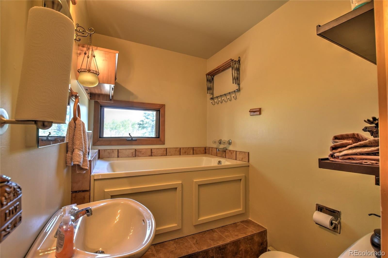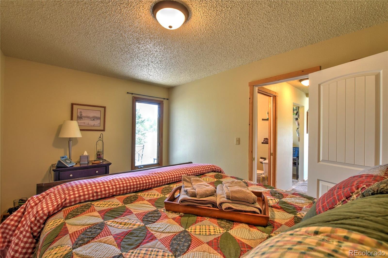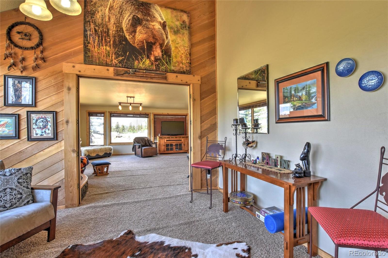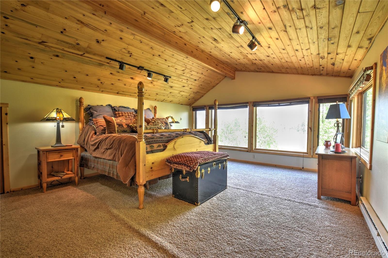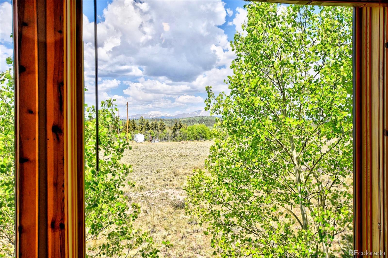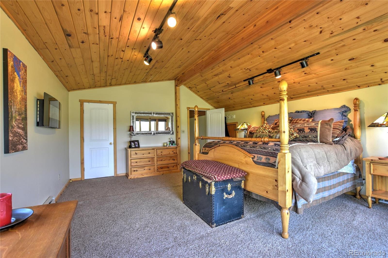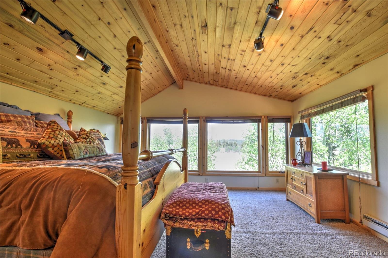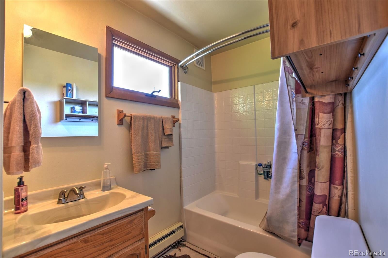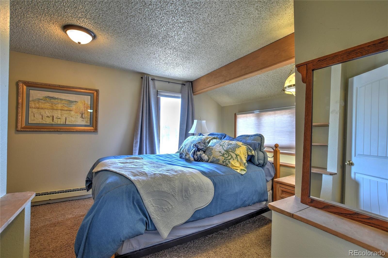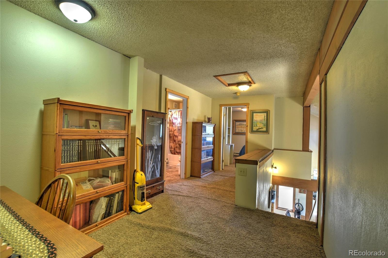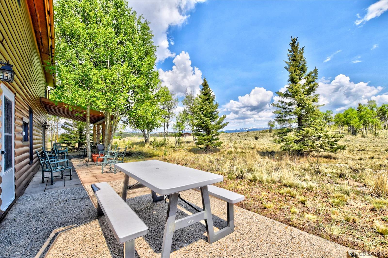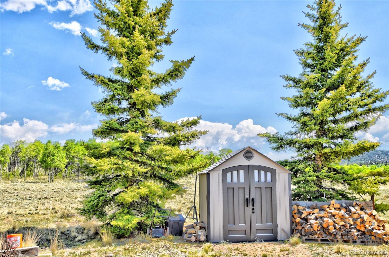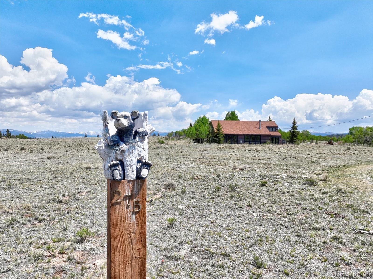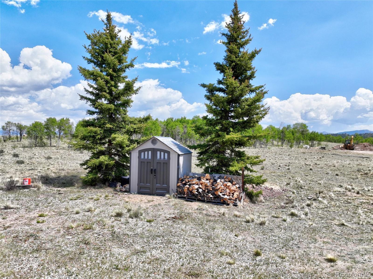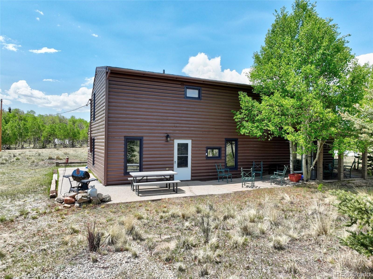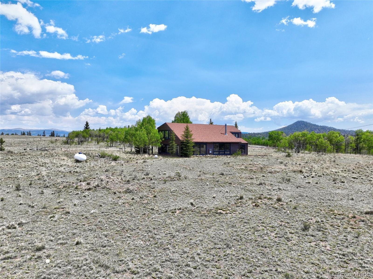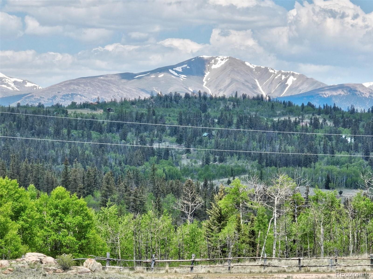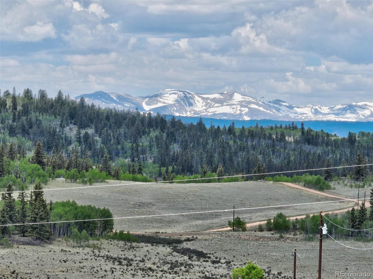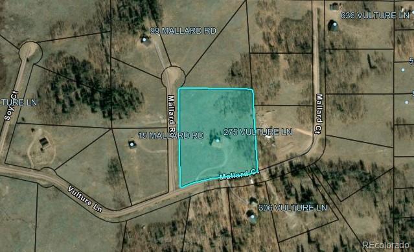Find us on...
Dashboard
- 3 Beds
- 2 Baths
- 2,260 Sqft
- 2 Acres
New Search X
275 Vulture Lane
Spacious Mountain Retreat on 2 Private Acres with Stunning Continental Divide Views – Adjacent Lot Also Available! Tucked near the end of a quiet cul-de-sac, this 3-bedroom, 2-bathroom home offers privacy, natural beauty, and unbeatable outdoor access. Less than 10 minutes to Pike National Forest for hiking, ATVing, and exploring. Under 30 minutes to Tarryall Reservoir and the world-renowned Dream Stream—ideal for fishing, kayaking, and outdoor adventure. The upper level features two bedrooms, including an oversized primary suite with a sitting area and full bath—both showcasing incredible views of the Continental Divide. The lower level includes a third bedroom, full bath, kitchen, dining room, a sitting area, and a massive living room designed for entertaining. Surrounded by windows on three sides, the living room brings the outdoors in with natural light and breathtaking scenery. Step outside to a covered concrete patio to relax in the fresh mountain air. Bonus: An additional 2-acre lot directly adjacent is also available—perfect for extra space, privacy, or future expansion. A true mountain getaway with room to grow!
Listing Office: Jefferson Real Estate 
Essential Information
- MLS® #7062469
- Price$529,900
- Bedrooms3
- Bathrooms2.00
- Full Baths2
- Square Footage2,260
- Acres2.00
- Year Built1982
- TypeResidential
- Sub-TypeSingle Family Residence
- StyleMountain Contemporary
- StatusActive
Community Information
- Address275 Vulture Lane
- SubdivisionELKHORN RANCHES
- CityComo
- CountyPark
- StateCO
- Zip Code80432
Amenities
- Parking Spaces6
- ViewMountain(s), Valley
Amenities
Clubhouse, Parking, Playground, Pond Seasonal, Trail(s)
Utilities
Electricity Connected, Phone Available, Propane
Interior
- CoolingNone
- FireplaceYes
- # of Fireplaces1
- FireplacesGas Log, Living Room
- StoriesTwo
Interior Features
Open Floorplan, Primary Suite, T&G Ceilings, Vaulted Ceiling(s), Walk-In Closet(s)
Appliances
Dishwasher, Dryer, Gas Water Heater, Microwave, Range, Refrigerator, Washer
Heating
Baseboard, Electric, Wood Stove
Exterior
- Lot DescriptionCorner Lot, Rolling Slope
- RoofComposition
- FoundationSlab
School Information
- DistrictPark County RE-2
- ElementaryEdith Teter
- MiddleSouth Park
- HighSouth Park
Additional Information
- Date ListedJune 19th, 2025
- ZoningResidential Rural
Listing Details
 Jefferson Real Estate
Jefferson Real Estate
 Terms and Conditions: The content relating to real estate for sale in this Web site comes in part from the Internet Data eXchange ("IDX") program of METROLIST, INC., DBA RECOLORADO® Real estate listings held by brokers other than RE/MAX Professionals are marked with the IDX Logo. This information is being provided for the consumers personal, non-commercial use and may not be used for any other purpose. All information subject to change and should be independently verified.
Terms and Conditions: The content relating to real estate for sale in this Web site comes in part from the Internet Data eXchange ("IDX") program of METROLIST, INC., DBA RECOLORADO® Real estate listings held by brokers other than RE/MAX Professionals are marked with the IDX Logo. This information is being provided for the consumers personal, non-commercial use and may not be used for any other purpose. All information subject to change and should be independently verified.
Copyright 2025 METROLIST, INC., DBA RECOLORADO® -- All Rights Reserved 6455 S. Yosemite St., Suite 500 Greenwood Village, CO 80111 USA
Listing information last updated on December 4th, 2025 at 6:18pm MST.


