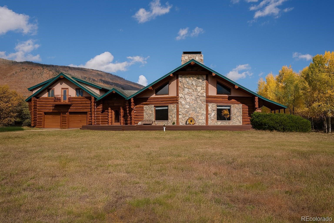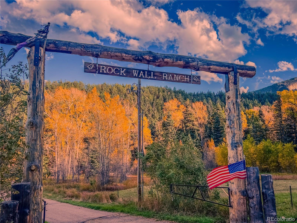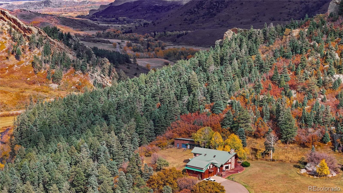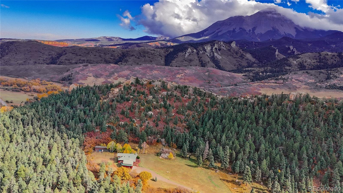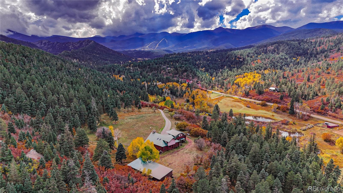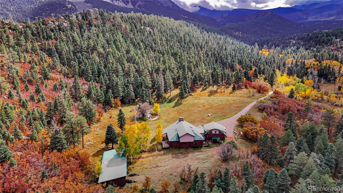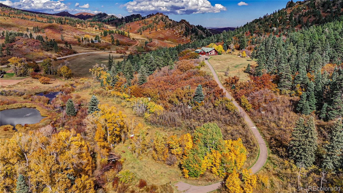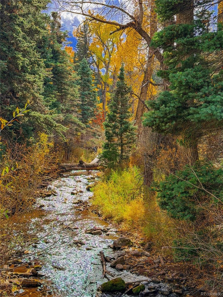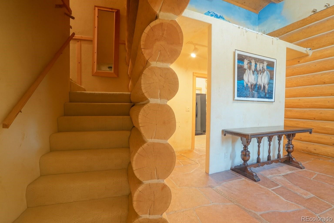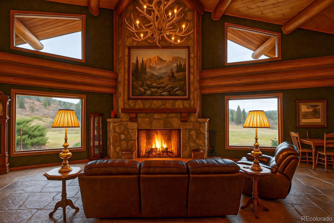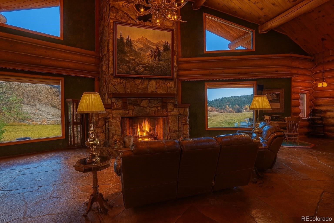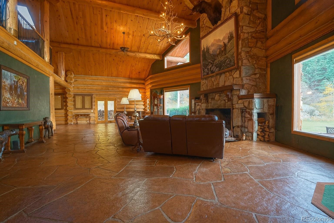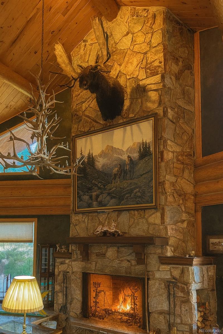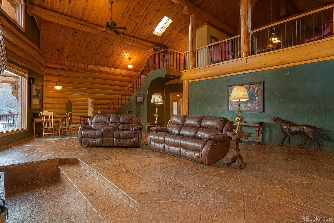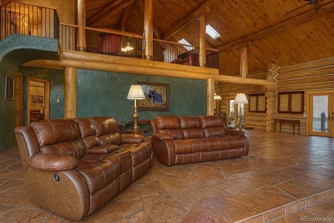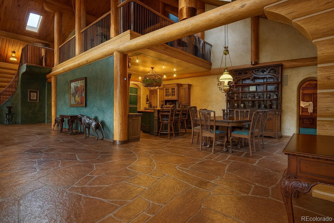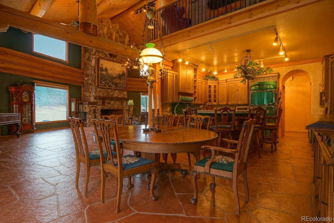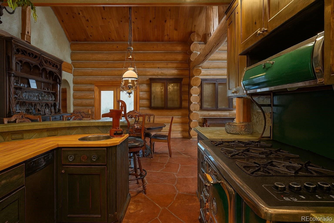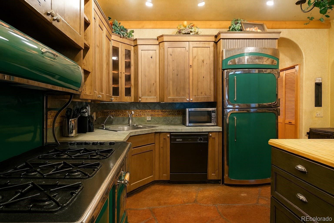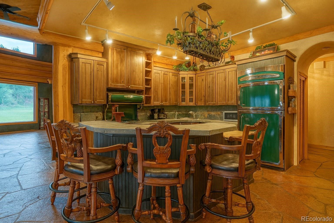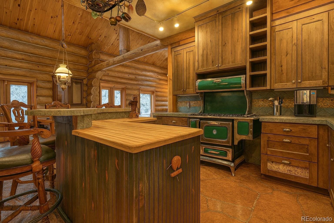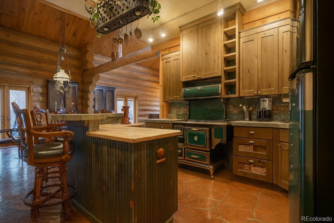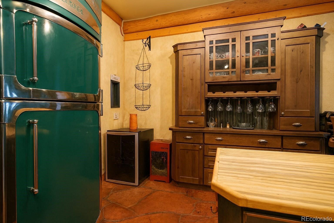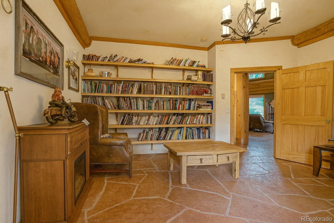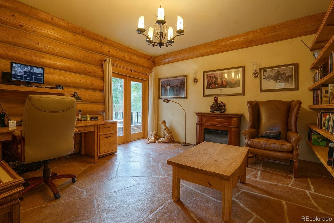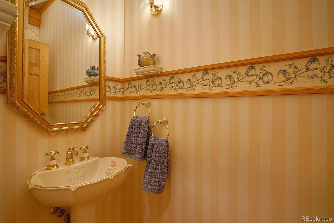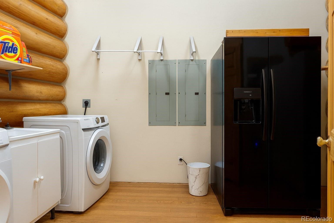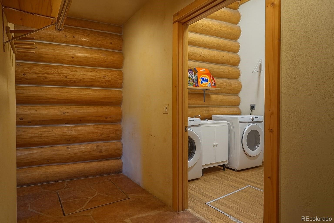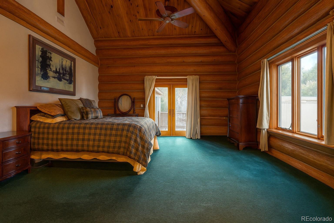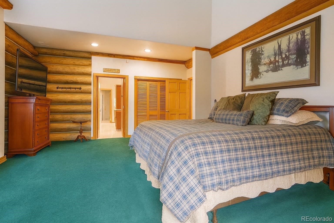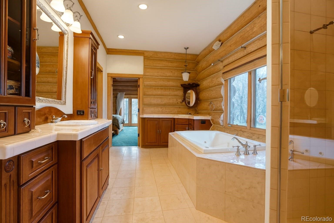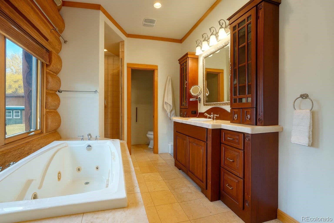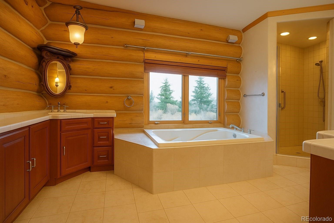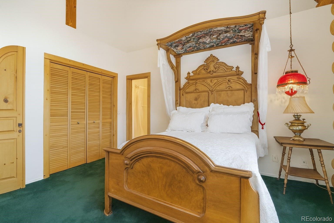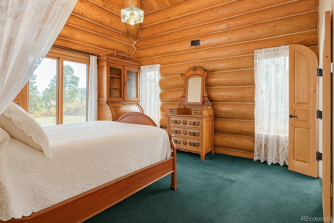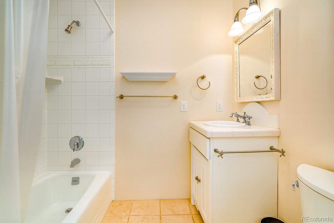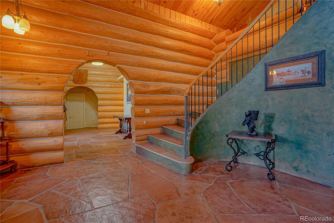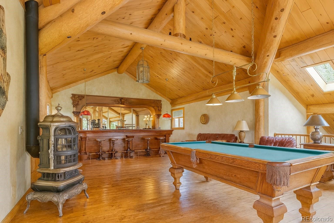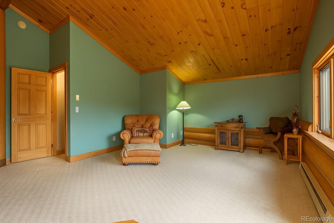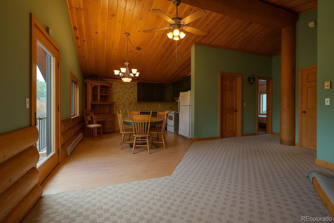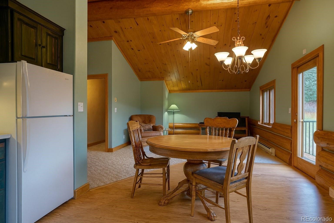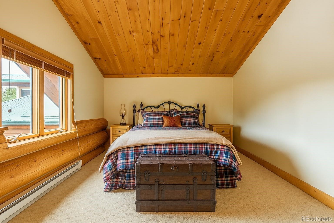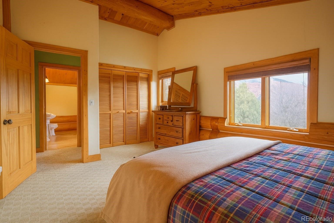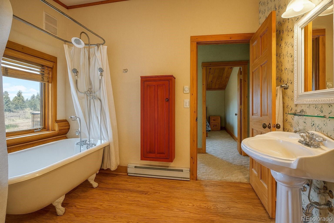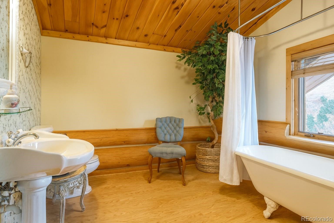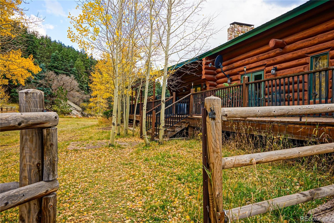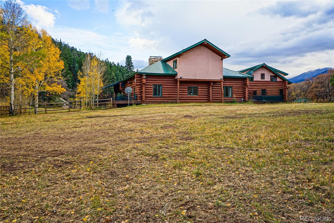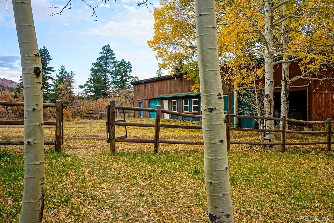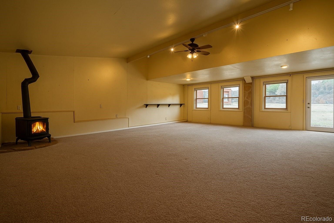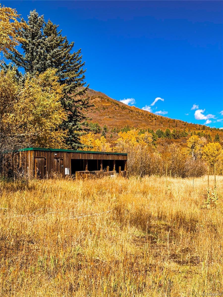Find us on...
Dashboard
- 4 Beds
- 5 Baths
- 5,548 Sqft
- 35.07 Acres
New Search X
14708 Highway 12
Discover a rare investment opportunity at this 35+ acre ranch, a custom trophy log, stucco, & rock home spanning 5,548 sqft with a paved driveway. Nestled along the serene Cucharas River with stunning views of the Sangre de Cristo Mountains & Cuchara Mountain Park ski area, this property offers a unique blend of rustic charm, luxury, & functionality. With its expansive grounds, horse stables, & versatile spaces, this fully furnished estate is perfect for those seeking a private retreat, equestrian haven, or a venue for special events. The heart of the home is the magnificent great room featuring a massive stone wood-burning fireplace, an antler chandelier, stone floors, and T&G ceilings. The gourmet kitchen boasts custom tile & butcherblock countertops, a Heartland refrigerator & stove, & an antique breakfast bar. Throughout the home, T&G ceilings, log vigas and in-floor radiant heat create a cozy yet sophisticated ambiance, complemented by antique furnishings in select rooms and striking rock outcroppings visible on the property. The master bedroom is a sanctuary with an en-suite 5 piece bath - a walk-in shower, Jacuzzi tub, dual vanities, & elegant marble floors. Two additional bedrooms in home, including one with its own en-suite full bath, offer ample space for family or guests. Upstairs a spacious recreation room awaits, complete with an antique bar, pool table, gun safe closet, and a ¾ bath. A separate apartment above the attached 4-car garage features T&G ceilings, electric heat, a kitchen, dining area, living room, bedroom, full bath, & large walk-in storage, providing ideal accommodations for guests or staff. The property’s outdoor amenities are equally impressive, with horse stables featuring two tack rooms, a man-made wildlife pond, & dike wall marking the east boundary. A detached 1,500 sqft 4-car garage includes a large workshop, a finished trophy room, & piped water, offering endless possibilities for hobbies or business ventures.
Listing Office: Capture Colorado Mtn Properties 
Essential Information
- MLS® #7063948
- Price$1,650,000
- Bedrooms4
- Bathrooms5.00
- Full Baths3
- Half Baths1
- Square Footage5,548
- Acres35.07
- Year Built2000
- TypeResidential
- Sub-TypeSingle Family Residence
- StatusPending
Community Information
- Address14708 Highway 12
- SubdivisionNone
- CityCuchara
- CountyHuerfano
- StateCO
- Zip Code81055
Amenities
- Parking Spaces8
- # of Garages8
- ViewMountain(s)
- Is WaterfrontYes
- WaterfrontPond, River Front
Interior
- CoolingNone
- FireplaceYes
- # of Fireplaces1
- FireplacesGreat Room, Wood Burning
- StoriesTwo
Interior Features
Butcher Counters, Ceiling Fan(s), Eat-in Kitchen, Entrance Foyer, Five Piece Bath, High Ceilings, In-Law Floorplan, Kitchen Island, Pantry, Primary Suite, T&G Ceilings, Tile Counters, Vaulted Ceiling(s), Walk-In Closet(s), Wet Bar
Appliances
Dishwasher, Dryer, Microwave, Range, Refrigerator, Washer, Wine Cooler
Heating
Baseboard, Electric, Radiant Floor, Wood
Exterior
- Exterior FeaturesPrivate Yard, Water Feature
- RoofMetal
Lot Description
Many Trees, Meadow, Rock Outcropping, Rolling Slope, Secluded
Windows
Double Pane Windows, Window Coverings
School Information
- DistrictLa Veta RE-2
- ElementaryLa Veta
- MiddleLa Veta
- HighLa Veta
Additional Information
- Date ListedOctober 28th, 2025
Listing Details
Capture Colorado Mtn Properties
 Terms and Conditions: The content relating to real estate for sale in this Web site comes in part from the Internet Data eXchange ("IDX") program of METROLIST, INC., DBA RECOLORADO® Real estate listings held by brokers other than RE/MAX Professionals are marked with the IDX Logo. This information is being provided for the consumers personal, non-commercial use and may not be used for any other purpose. All information subject to change and should be independently verified.
Terms and Conditions: The content relating to real estate for sale in this Web site comes in part from the Internet Data eXchange ("IDX") program of METROLIST, INC., DBA RECOLORADO® Real estate listings held by brokers other than RE/MAX Professionals are marked with the IDX Logo. This information is being provided for the consumers personal, non-commercial use and may not be used for any other purpose. All information subject to change and should be independently verified.
Copyright 2025 METROLIST, INC., DBA RECOLORADO® -- All Rights Reserved 6455 S. Yosemite St., Suite 500 Greenwood Village, CO 80111 USA
Listing information last updated on November 5th, 2025 at 5:05pm MST.

