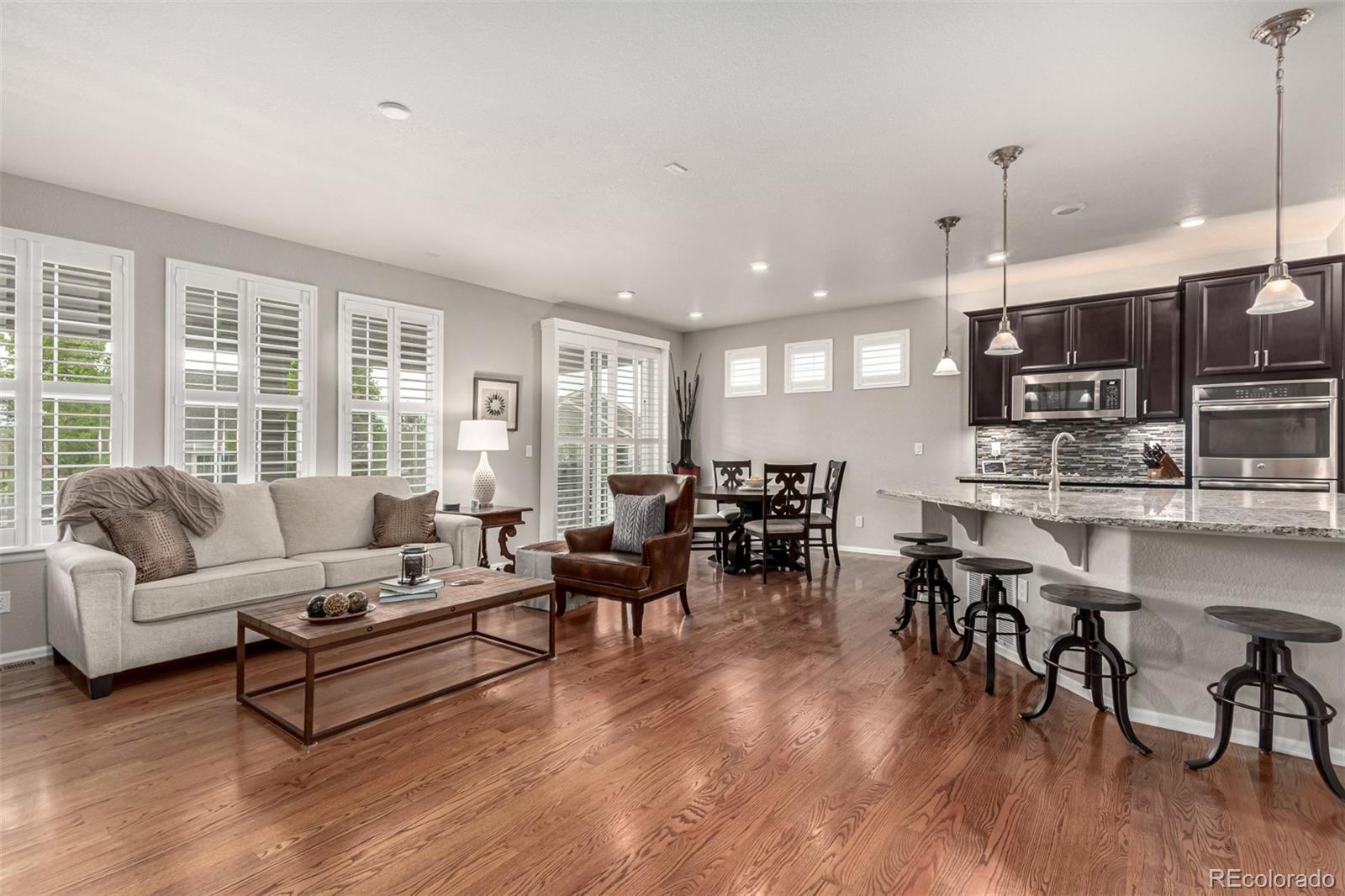Find us on...
Dashboard
- 2 Beds
- 2 Baths
- 1,737 Sqft
- .23 Acres
New Search X
7991 Heritage Drive
$40k in UPGRADES!!! Welcome to your dream home in the highly sought-after 55+ community of Heritage Todd Creek! This beautifully maintained home offers the ultimate blend of luxury, comfort, and entertainment space. Step inside to an open floor plan designed for easy living and effortless entertaining. The main floor features a spacious primary suite with a gorgeous chandelier, plantation shutters throughout,offering convenience and privacy, a versatile secondary bedroom and a dedicated office—perfect for working from home, hobbies, or quiet reading time. The over-sized lot includes a gorgeous extended covered back porch and a huge stamped concrete lower patio perfect for entertaining and simply relaxing! Enjoy peaceful mornings on the patio, taking in sweeping views, and embrace the active lifestyle this vibrant 55+ community has to offer—including golf, clubhouse amenities, social events, and more. Don’t miss your chance to live in one of Todd Creek’s most beautiful homes —schedule your private showing today!
Listing Office: HomeSmart 
Essential Information
- MLS® #7064616
- Price$679,900
- Bedrooms2
- Bathrooms2.00
- Full Baths1
- Square Footage1,737
- Acres0.23
- Year Built2015
- TypeResidential
- Sub-TypeSingle Family Residence
- StyleTraditional
- StatusPending
Community Information
- Address7991 Heritage Drive
- SubdivisionHeritage Todd Creek
- CityThornton
- CountyAdams
- StateCO
- Zip Code80602
Amenities
- Parking Spaces2
- ParkingConcrete
- # of Garages2
Amenities
Clubhouse, Fitness Center, Gated, Pool, Spa/Hot Tub, Tennis Court(s)
Utilities
Cable Available, Electricity Available, Internet Access (Wired), Natural Gas Available, Phone Available
Interior
- HeatingForced Air
- CoolingCentral Air
- FireplaceYes
- # of Fireplaces1
- FireplacesGreat Room, Living Room
- StoriesOne
Interior Features
Built-in Features, Eat-in Kitchen, Granite Counters, High Ceilings, Kitchen Island, Open Floorplan, Pantry, Primary Suite, Radon Mitigation System, Smoke Free, Walk-In Closet(s), Wired for Data
Appliances
Cooktop, Dishwasher, Disposal, Double Oven, Dryer, Gas Water Heater, Microwave, Oven, Refrigerator, Washer
Exterior
- Exterior FeaturesPrivate Yard, Rain Gutters
- RoofComposition
- FoundationSlab
Windows
Bay Window(s), Double Pane Windows, Window Coverings
School Information
- DistrictSchool District 27-J
- ElementaryBrantner
- MiddleRoger Quist
- HighRiverdale Ridge
Additional Information
- Date ListedMay 30th, 2025
Listing Details
 HomeSmart
HomeSmart
 Terms and Conditions: The content relating to real estate for sale in this Web site comes in part from the Internet Data eXchange ("IDX") program of METROLIST, INC., DBA RECOLORADO® Real estate listings held by brokers other than RE/MAX Professionals are marked with the IDX Logo. This information is being provided for the consumers personal, non-commercial use and may not be used for any other purpose. All information subject to change and should be independently verified.
Terms and Conditions: The content relating to real estate for sale in this Web site comes in part from the Internet Data eXchange ("IDX") program of METROLIST, INC., DBA RECOLORADO® Real estate listings held by brokers other than RE/MAX Professionals are marked with the IDX Logo. This information is being provided for the consumers personal, non-commercial use and may not be used for any other purpose. All information subject to change and should be independently verified.
Copyright 2025 METROLIST, INC., DBA RECOLORADO® -- All Rights Reserved 6455 S. Yosemite St., Suite 500 Greenwood Village, CO 80111 USA
Listing information last updated on June 6th, 2025 at 1:18am MDT.







































