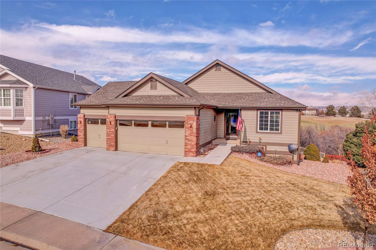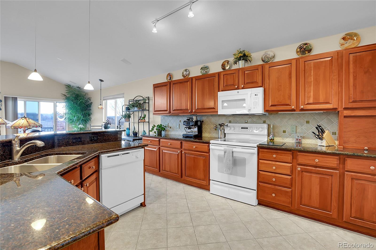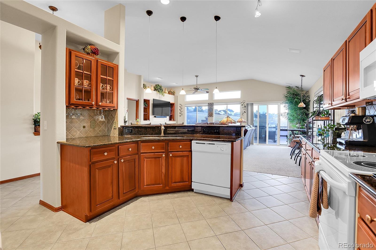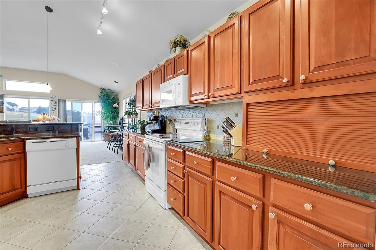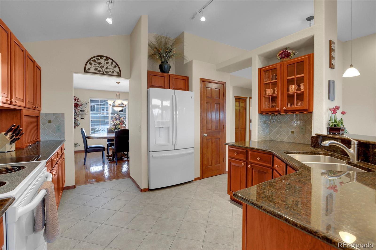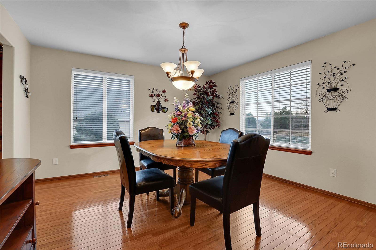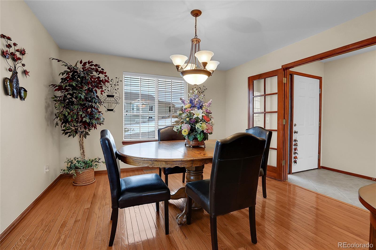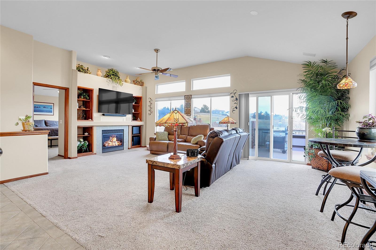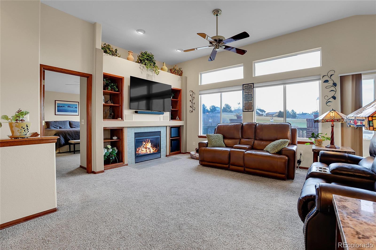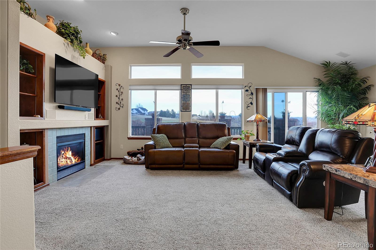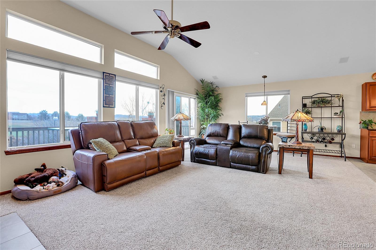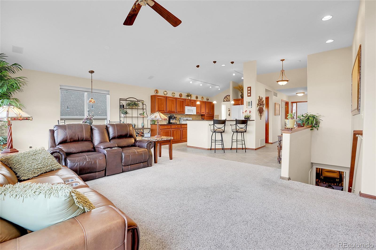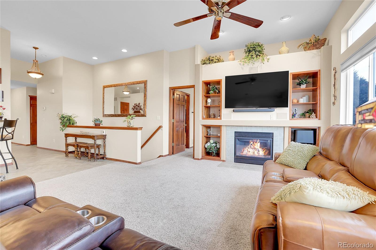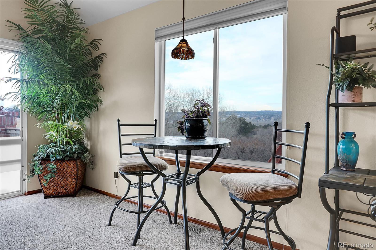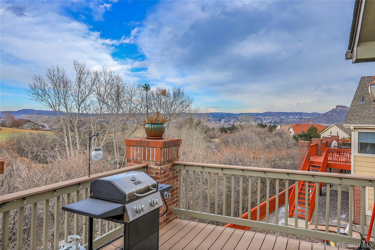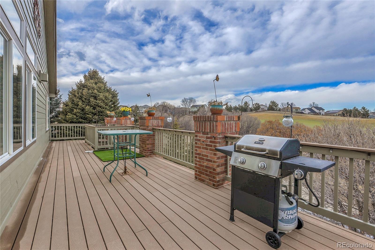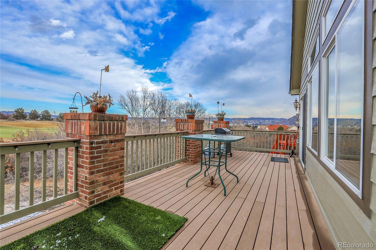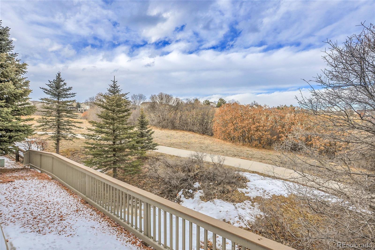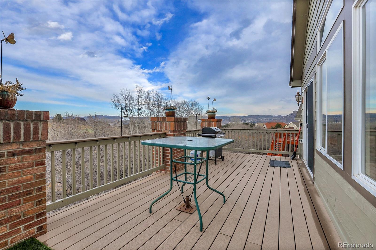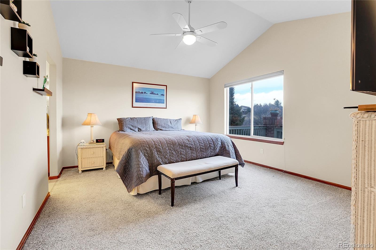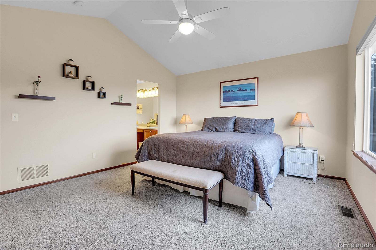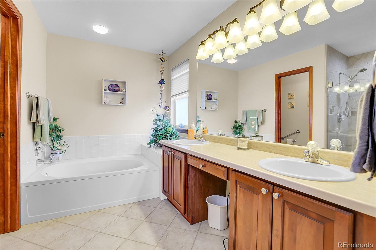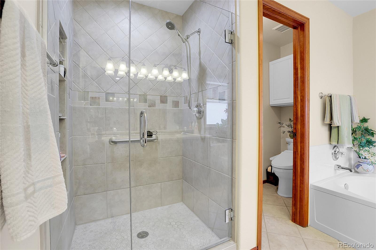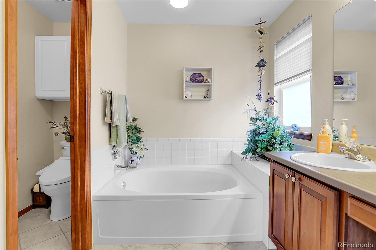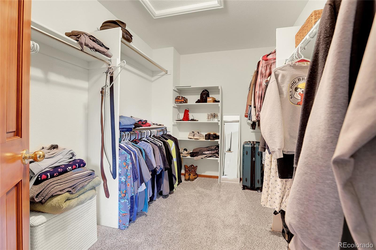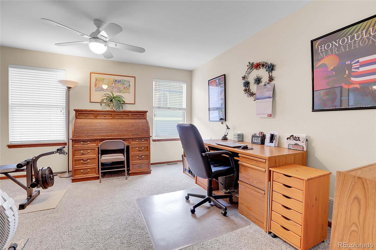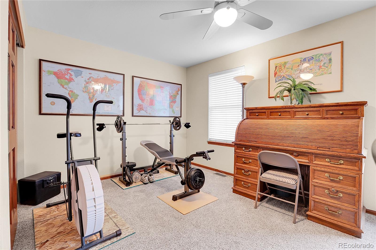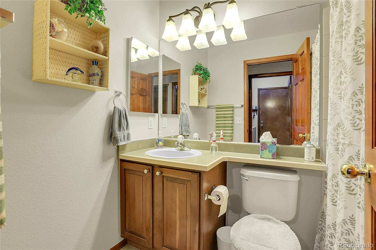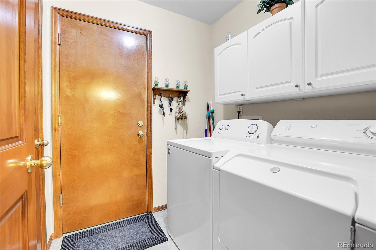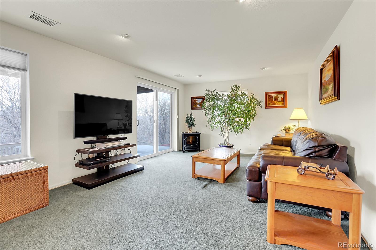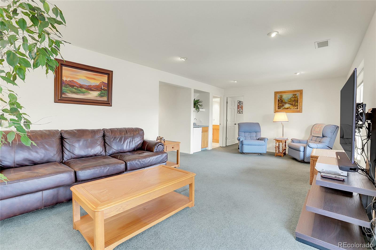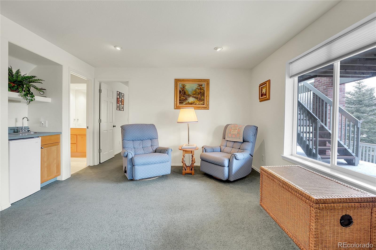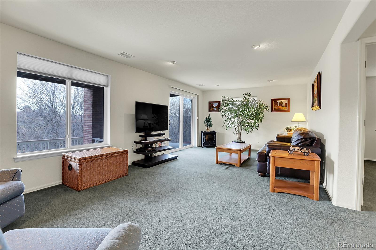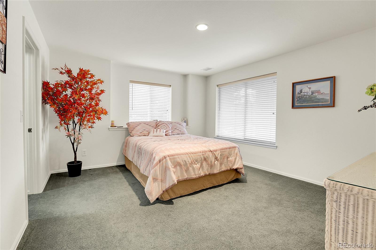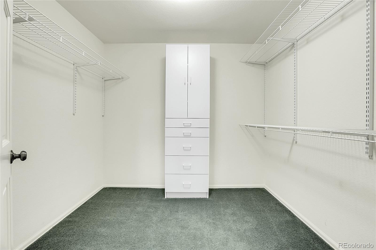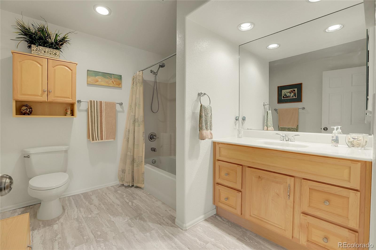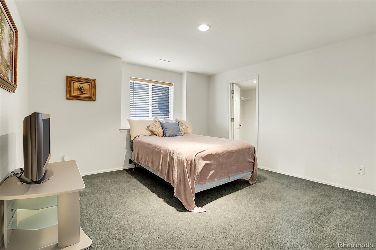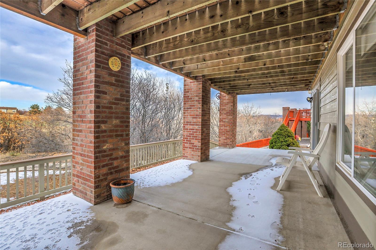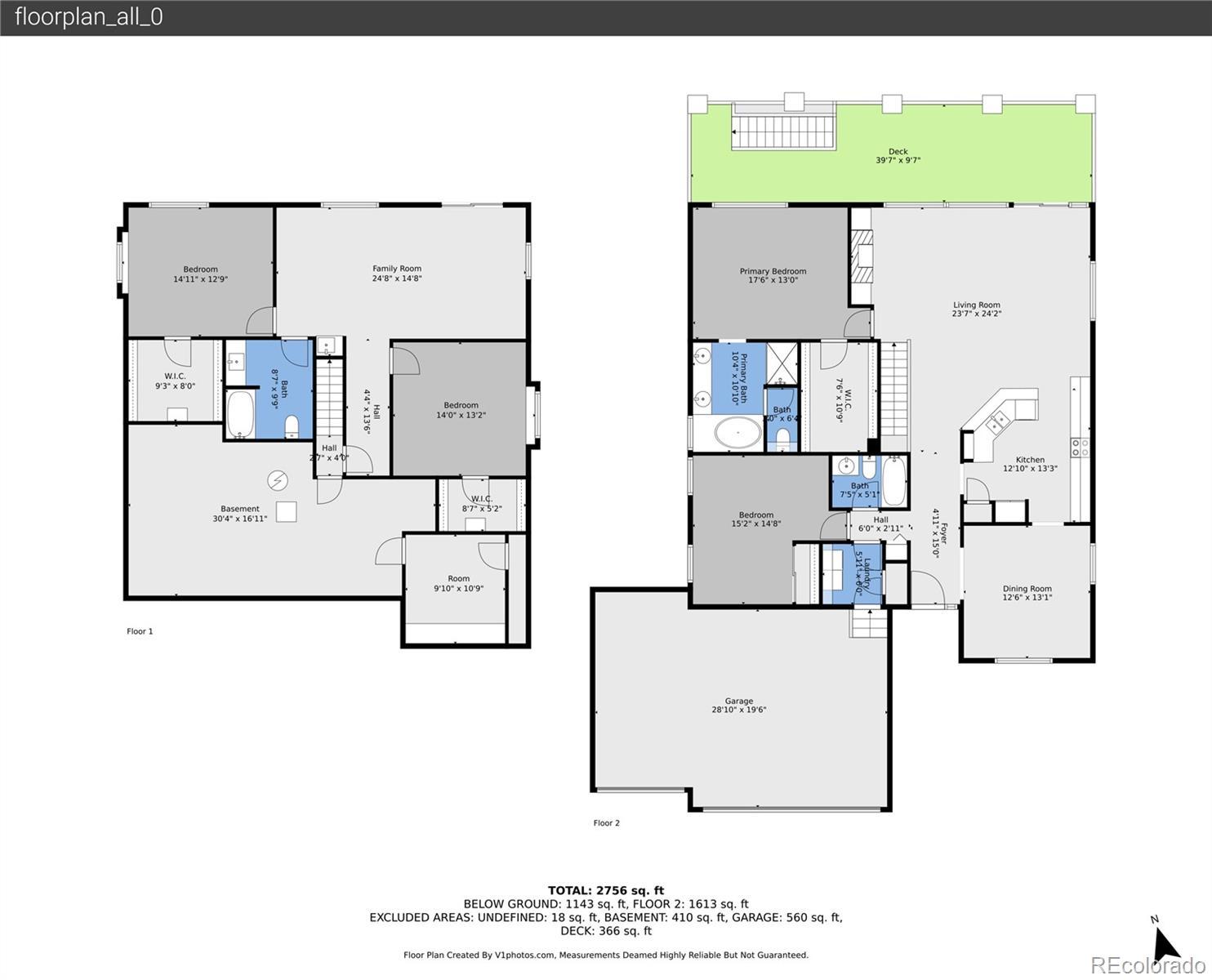Find us on...
Dashboard
- 4 Beds
- 3 Baths
- 2,756 Sqft
- .17 Acres
New Search X
1339 Bent Grass Circle
MOTIVATED SELLER! Golf Course Living at Its Finest – Backing to Red Hawk Ridge in Castle Rock! Imagine waking up to breathtaking golf course views and ending your day with a sunset over the fairways—this exceptional home offers the perfect blend of location, space, and lifestyle. Nestled on a premium lot backing to Hole #7 of Red Hawk Ridge Golf Course, this home boasts direct access via a greenbelt pathway, making it ideal for golf lovers and outdoor enthusiasts alike. Step inside to an inviting open-concept main level with soaring vaulted ceilings, big windows, and a cozy gas fireplace with built-ins. The expansive kitchen features cherry cabinets, granite countertops, and plenty of storage, making it a fantastic space for cooking and entertaining. Host unforgettable dinners in the formal dining room or enjoy morning coffee on the elevated deck overlooking the course. The main-level primary suite offers a walk-in closet and an updated bathroom with a large walk-in shower. A second bedroom on the main level provides flexibility for guests. Downstairs, the walk-out basement expands your living space with a wet bar, spacious family room, and access to a covered patio. Two oversized bedrooms, each with huge walk-in closets, provide ample room for family or guests. A full bathroom offers additional convenience, while a bonus room could serve as a hobby or craft space. An unfinished storage area provides plenty of room to keep things organized. With a 3-car garage and easy access to Castle Rock’s outlet malls, top-rated restaurants, and parks, this home is a rare find in one of the area's most desirable locations. Whether you're an avid golfer or simply love the tranquility of golf course living, this is a home you won’t want to miss! Furniture is negotiable and can be included so you can move right in!
Listing Office: Compass - Denver 
Essential Information
- MLS® #7065554
- Price$764,000
- Bedrooms4
- Bathrooms3.00
- Full Baths3
- Square Footage2,756
- Acres0.17
- Year Built2000
- TypeResidential
- Sub-TypeSingle Family Residence
- StyleContemporary
- StatusPending
Community Information
- Address1339 Bent Grass Circle
- SubdivisionRed Hawk
- CityCastle Rock
- CountyDouglas
- StateCO
- Zip Code80109
Amenities
- Parking Spaces3
- ParkingDry Walled, Insulated Garage
- # of Garages3
- ViewGolf Course, Mountain(s)
Interior
- HeatingForced Air, Natural Gas
- CoolingCentral Air
- FireplaceYes
- # of Fireplaces2
- StoriesOne
Interior Features
Built-in Features, Ceiling Fan(s), Entrance Foyer, Five Piece Bath, Granite Counters, High Speed Internet, Open Floorplan, Pantry, Primary Suite, Walk-In Closet(s)
Appliances
Dishwasher, Dryer, Microwave, Oven, Refrigerator, Washer
Fireplaces
Basement, Electric, Gas, Living Room
Exterior
- Exterior FeaturesDog Run, Private Yard
- RoofArchitecural Shingle
Lot Description
Greenbelt, On Golf Course, Open Space
Windows
Double Pane Windows, Window Treatments
School Information
- DistrictDouglas RE-1
- ElementaryClear Sky
- MiddleCastle Rock
- HighCastle View
Additional Information
- Date ListedFebruary 20th, 2025
Listing Details
 Compass - Denver
Compass - Denver- Office Contact303-507-2751
 Terms and Conditions: The content relating to real estate for sale in this Web site comes in part from the Internet Data eXchange ("IDX") program of METROLIST, INC., DBA RECOLORADO® Real estate listings held by brokers other than RE/MAX Professionals are marked with the IDX Logo. This information is being provided for the consumers personal, non-commercial use and may not be used for any other purpose. All information subject to change and should be independently verified.
Terms and Conditions: The content relating to real estate for sale in this Web site comes in part from the Internet Data eXchange ("IDX") program of METROLIST, INC., DBA RECOLORADO® Real estate listings held by brokers other than RE/MAX Professionals are marked with the IDX Logo. This information is being provided for the consumers personal, non-commercial use and may not be used for any other purpose. All information subject to change and should be independently verified.
Copyright 2025 METROLIST, INC., DBA RECOLORADO® -- All Rights Reserved 6455 S. Yosemite St., Suite 500 Greenwood Village, CO 80111 USA
Listing information last updated on April 29th, 2025 at 11:19am MDT.

