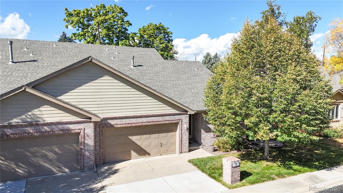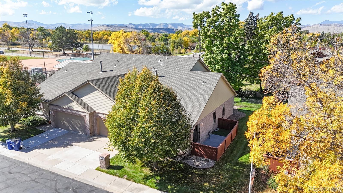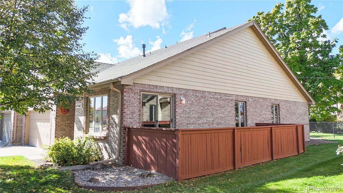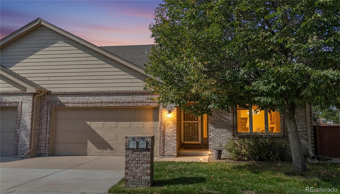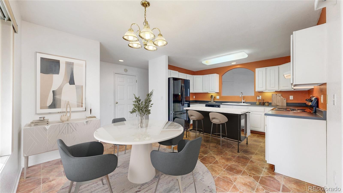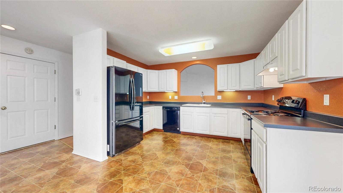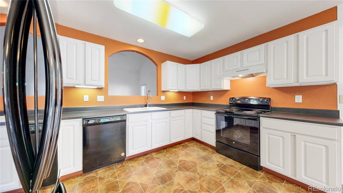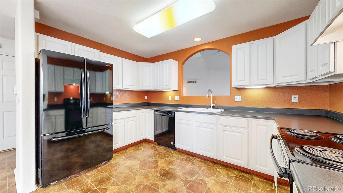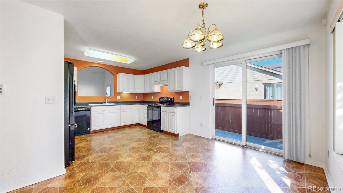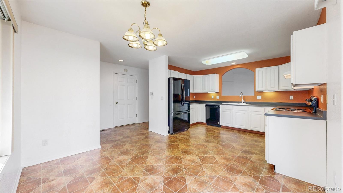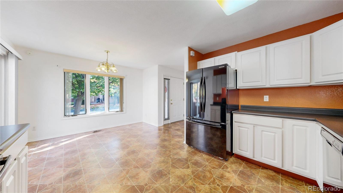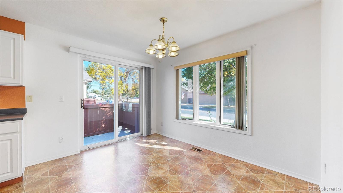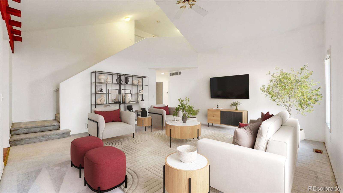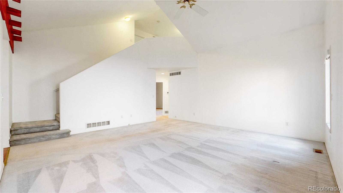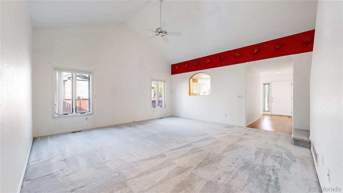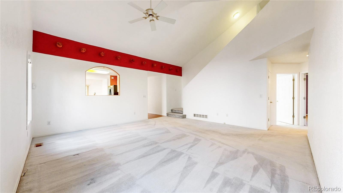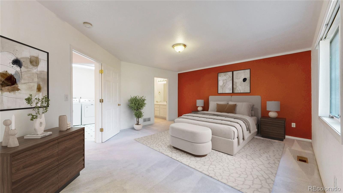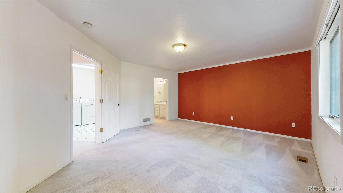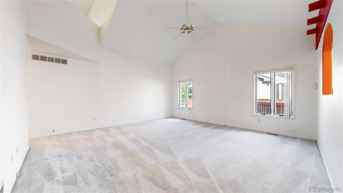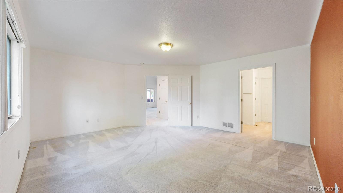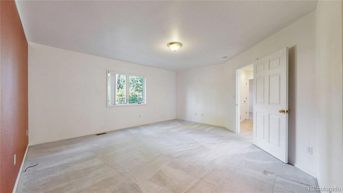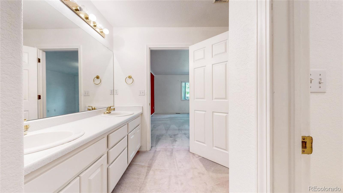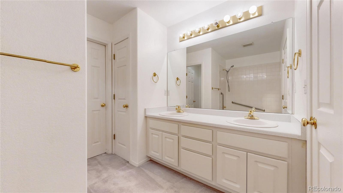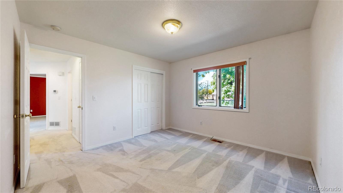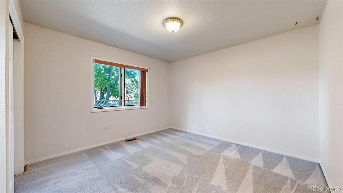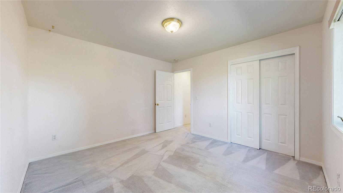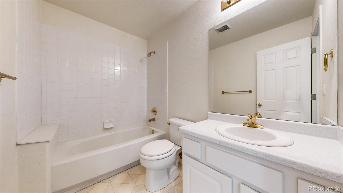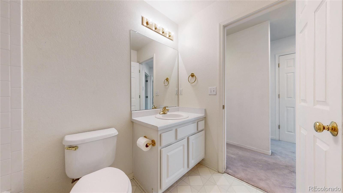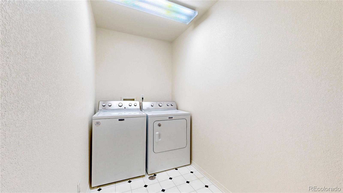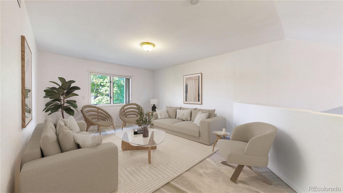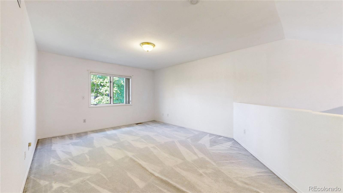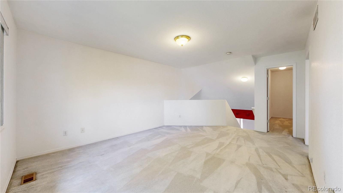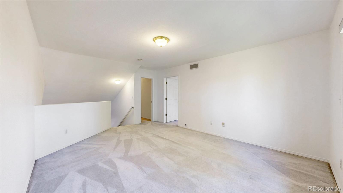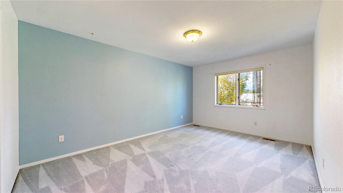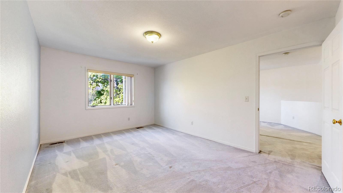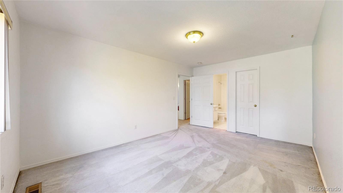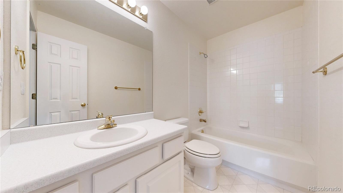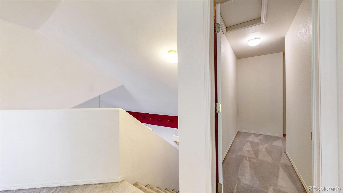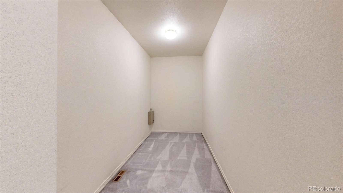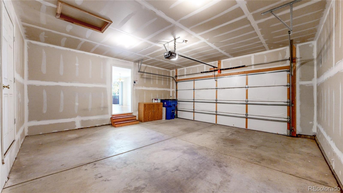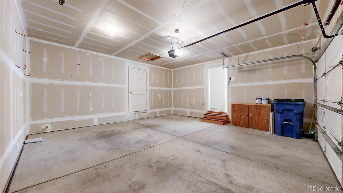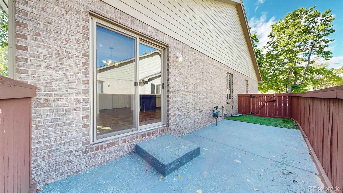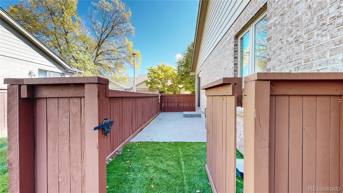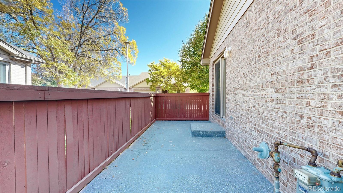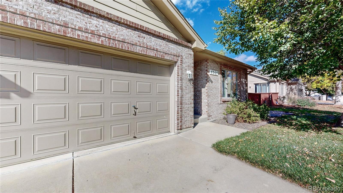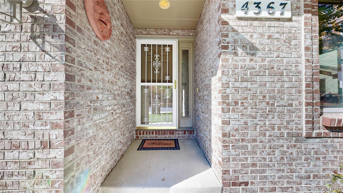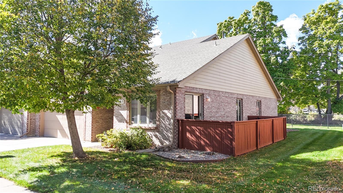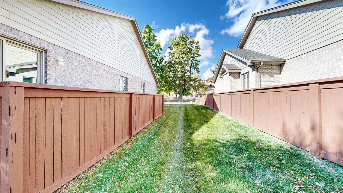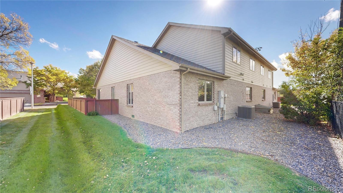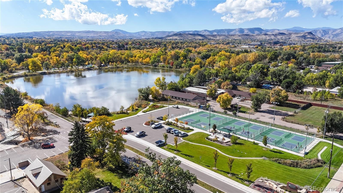Find us on...
Dashboard
- $499k Price
- 3 Beds
- 3 Baths
- 2,233 Sqft
New Search X
4367 Quail Street
This spacious 3-bedroom, 3-bath home lives more like a townhome than a condo, connected on only one side and offering the feel of a single-family residence. The main floor features a primary suite with a full ensuite bath and walk-in closet, plus a second bedroom and an additional full bath. The main level also includes laundry, a versatile under-stairs storage nook. This home offers an inviting kitchen with space for dining by front window, a pass-through open to the living room, vaulted ceilings, and plenty of natural light. Step out the sliding door to your private side patio and yard. Upstairs, you’ll find a second primary suite with ensuite bath and walk-in closet, a spacious loft, and an additional flex area ideal for a gym, playroom, craft space, or whatever fits your lifestyle. The attached 2-car garage is insulated with access to utility room. Recent updates include a new furnace (2023), and an insulated garage door. Tucked within a quiet community with long lasting neighbors, near parks, Heine’s Market, The Brass Armadillo, Lifetime Fitness, the new Intermountain Hospital, and all the shops and restaurants along Youngfield. Easy highway access makes commuting to the mountains, downtown, or the airport a breeze. There are also pickleball courts just beyond the back area for your convenience and inner champion.
Listing Office: Kentwood Real Estate DTC, LLC 
Essential Information
- MLS® #7073204
- Price$499,000
- Bedrooms3
- Bathrooms3.00
- Full Baths3
- Square Footage2,233
- Acres0.00
- Year Built2000
- TypeResidential
- Sub-TypeCondominium
- StyleContemporary
- StatusPending
Community Information
- Address4367 Quail Street
- SubdivisionParkside Patio Homes
- CityWheat Ridge
- CountyJefferson
- StateCO
- Zip Code80033
Amenities
- Parking Spaces2
- ParkingConcrete
- # of Garages2
Utilities
Cable Available, Electricity Connected, Natural Gas Connected
Interior
- HeatingForced Air, Natural Gas
- CoolingCentral Air
- StoriesTwo
Interior Features
Breakfast Bar, Ceiling Fan(s), Eat-in Kitchen, High Ceilings, Laminate Counters, Primary Suite, Vaulted Ceiling(s), Walk-In Closet(s)
Appliances
Dishwasher, Disposal, Dryer, Gas Water Heater, Oven, Refrigerator, Washer
Exterior
- WindowsWindow Coverings
- RoofComposition
Lot Description
Greenbelt, Landscaped, Near Public Transit
School Information
- DistrictJefferson County R-1
- ElementaryProspect Valley
- MiddleEveritt
- HighWheat Ridge
Additional Information
- Date ListedOctober 21st, 2025
Listing Details
 Kentwood Real Estate DTC, LLC
Kentwood Real Estate DTC, LLC
 Terms and Conditions: The content relating to real estate for sale in this Web site comes in part from the Internet Data eXchange ("IDX") program of METROLIST, INC., DBA RECOLORADO® Real estate listings held by brokers other than RE/MAX Professionals are marked with the IDX Logo. This information is being provided for the consumers personal, non-commercial use and may not be used for any other purpose. All information subject to change and should be independently verified.
Terms and Conditions: The content relating to real estate for sale in this Web site comes in part from the Internet Data eXchange ("IDX") program of METROLIST, INC., DBA RECOLORADO® Real estate listings held by brokers other than RE/MAX Professionals are marked with the IDX Logo. This information is being provided for the consumers personal, non-commercial use and may not be used for any other purpose. All information subject to change and should be independently verified.
Copyright 2026 METROLIST, INC., DBA RECOLORADO® -- All Rights Reserved 6455 S. Yosemite St., Suite 500 Greenwood Village, CO 80111 USA
Listing information last updated on February 6th, 2026 at 1:48am MST.

