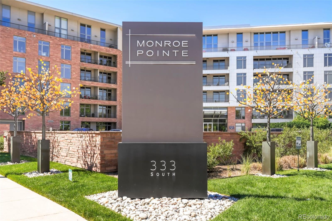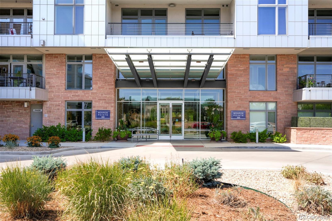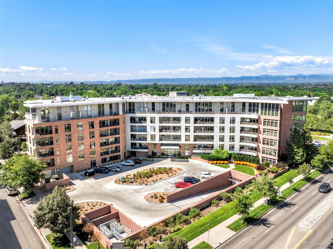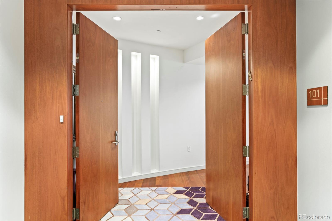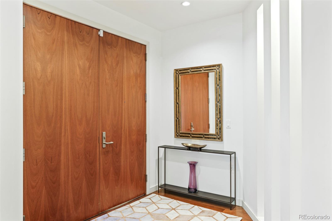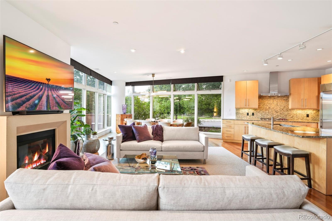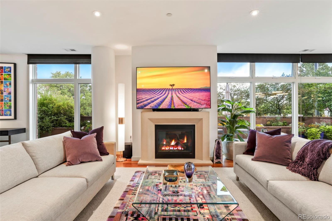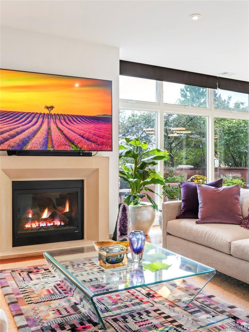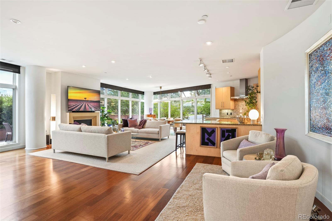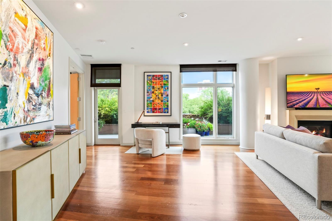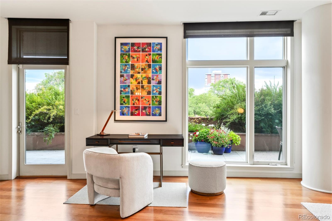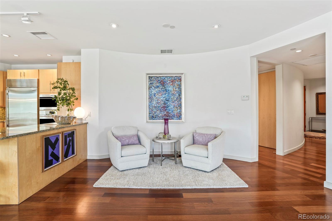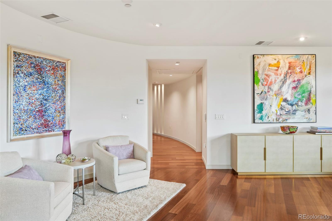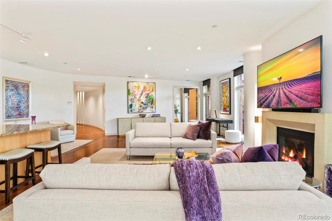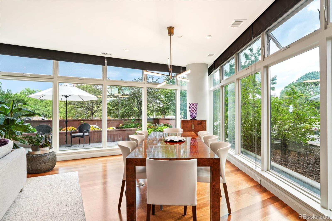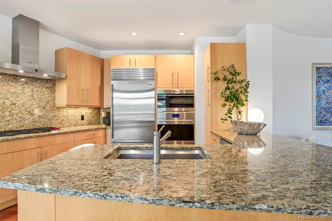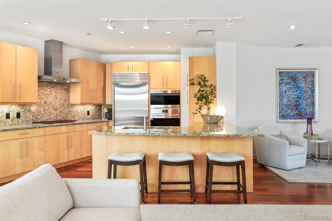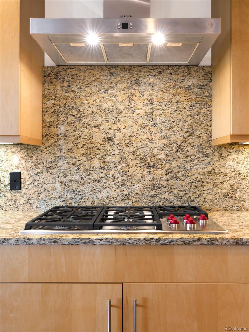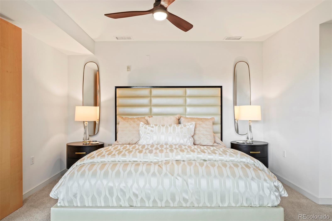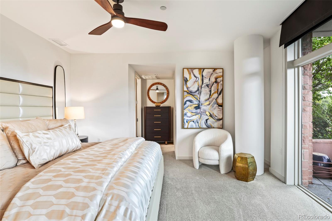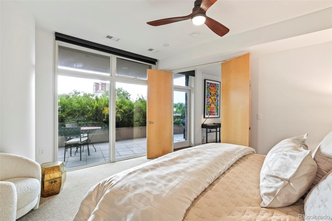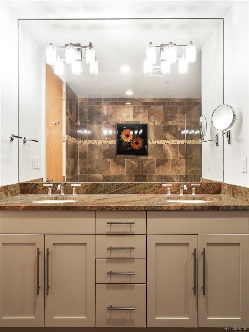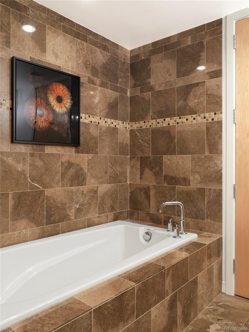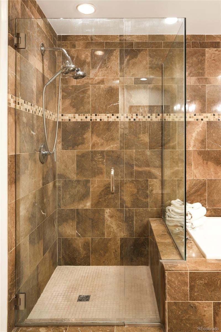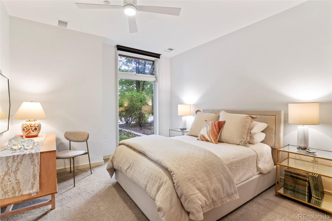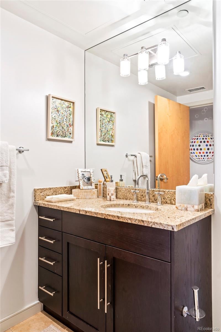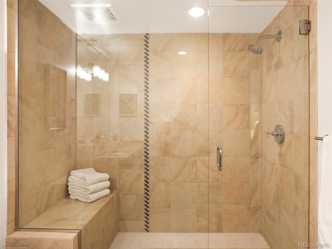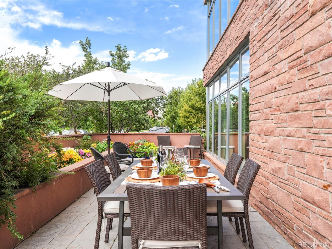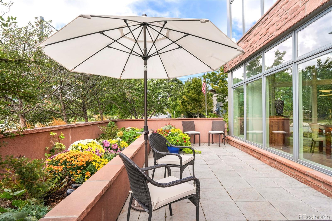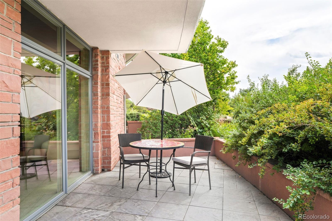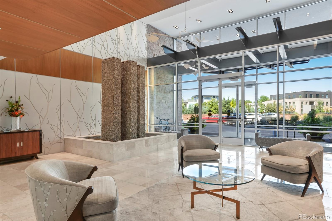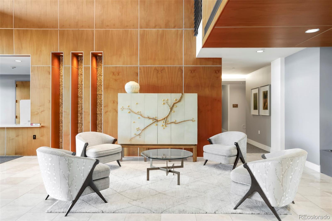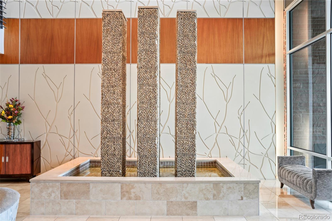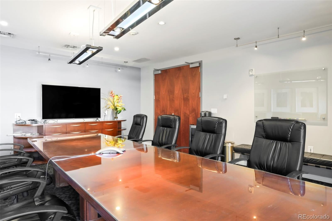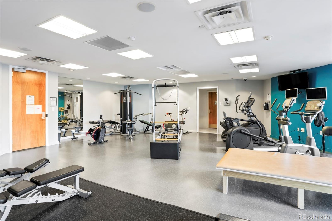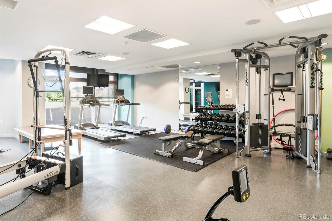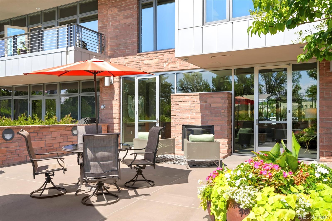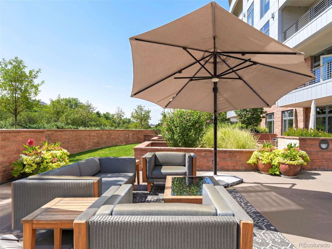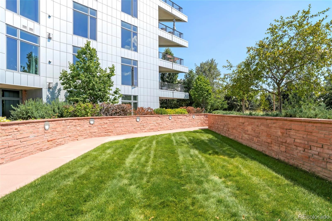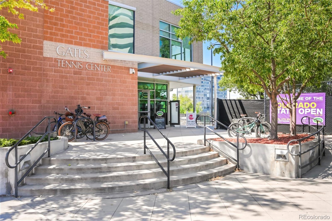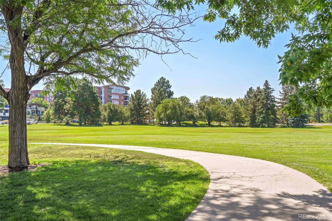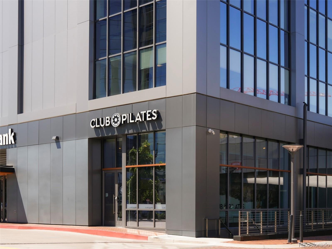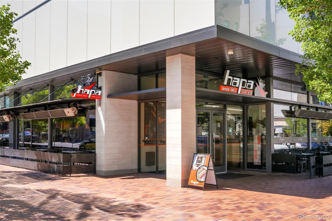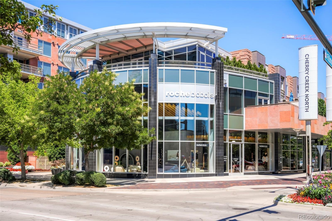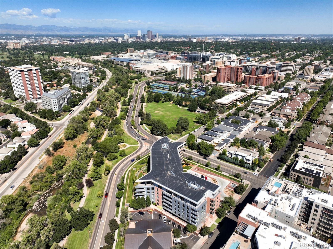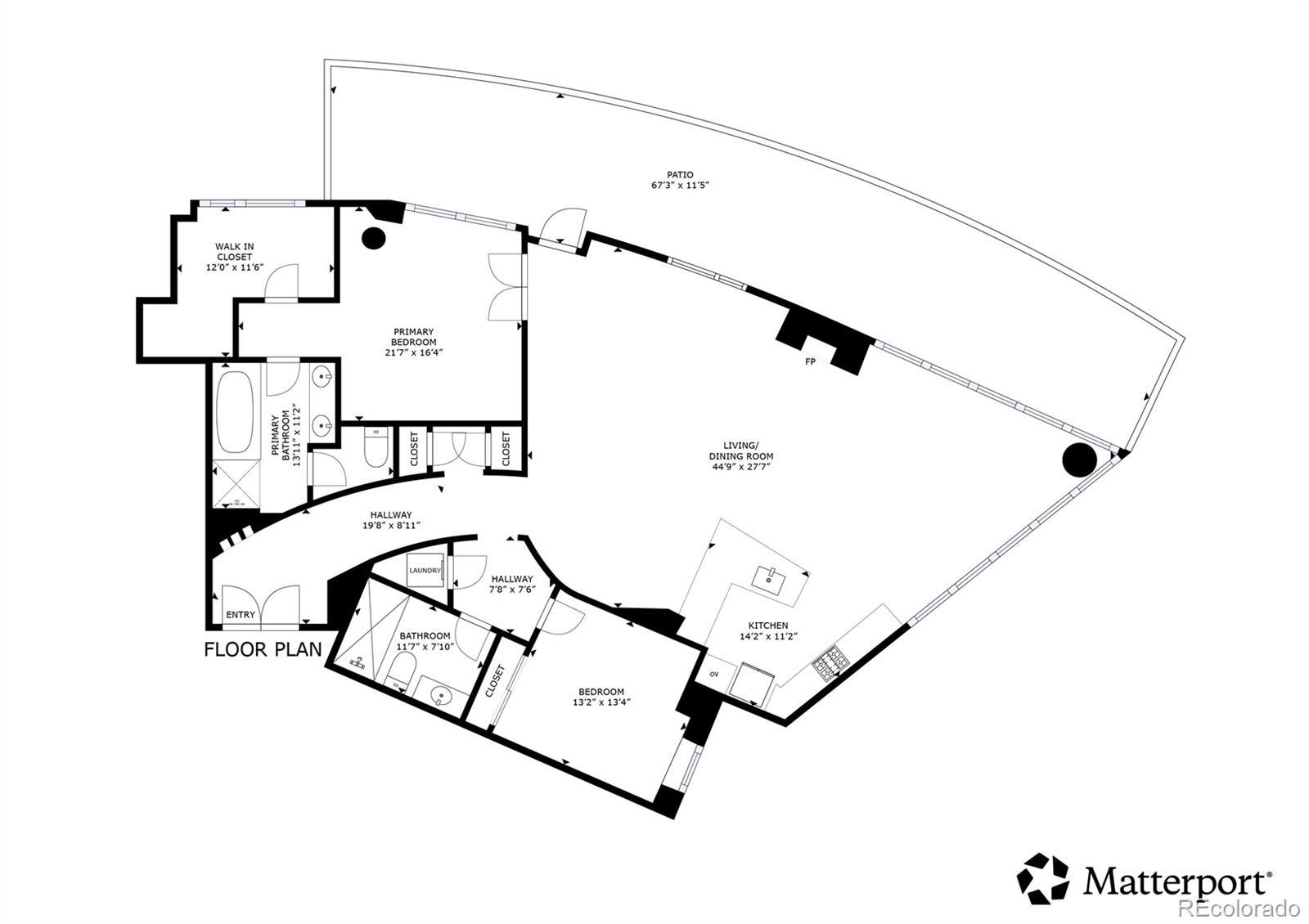Find us on...
Dashboard
- $1.3M Price
- 2 Beds
- 2 Baths
- 2,085 Sqft
New Search X
333 S Monroe Street 101
In the heart of Cherry Creek, this light-filled corner residence offers a rare blend of sophistication, ease and extraordinary outdoor living. Designed for effortless entertaining, the expansive open floorplan seamlessly connects the chef’s kitchen — featuring top-of-the-line Sub-Zero and Wolf appliances — to the living and dining areas, all framed by floor-to-ceiling windows. The private primary suite is a serene retreat with a custom walk-in closet and a spa-like five-piece bath. Escape outdoors to the spectacular patio, a lush oasis perfect for al fresco dining or quiet relaxation. Your pup will love romping on the patio as well s the dog treats in the lobby of pet friendly Monroe Pointe. Thoughtful touches include one-level living, two garage spaces and lock-and-leave convenience. Building amenities include 24/7 front desk service, a fitness center, community spaces, guest suites and beautifully landscaped patios. With Cherry Creek’s renowned shopping, dining and recreation just moments away, this residence offers both luxury and lifestyle in one of Denver’s most coveted neighborhoods.
Listing Office: Milehimodern 
Essential Information
- MLS® #7079307
- Price$1,300,000
- Bedrooms2
- Bathrooms2.00
- Full Baths1
- Square Footage2,085
- Acres0.00
- Year Built2008
- TypeResidential
- Sub-TypeCondominium
- StyleUrban Contemporary
- StatusPending
Community Information
- Address333 S Monroe Street 101
- SubdivisionCherry Creek
- CityDenver
- CountyDenver
- StateCO
- Zip Code80209
Amenities
- Parking Spaces2
- # of Garages2
Amenities
Concierge, Fitness Center, Front Desk, Security
Utilities
Cable Available, Electricity Connected, Internet Access (Wired), Natural Gas Connected, Phone Available
Parking
Heated Garage, Storage, Underground
Interior
- HeatingHeat Pump
- CoolingCentral Air
- FireplaceYes
- # of Fireplaces1
- FireplacesGas, Gas Log, Living Room
- StoriesThree Or More
Interior Features
Ceiling Fan(s), Eat-in Kitchen, Entrance Foyer, Five Piece Bath, Granite Counters, Kitchen Island, No Stairs, Open Floorplan, Primary Suite, Walk-In Closet(s), Wired for Data
Appliances
Cooktop, Dishwasher, Disposal, Dryer, Microwave, Oven, Refrigerator, Washer
Exterior
- Exterior FeaturesGarden, Private Yard
- RoofUnknown
Lot Description
Corner Lot, Greenbelt, Landscaped, Near Public Transit, Open Space
Windows
Double Pane Windows, Window Coverings
School Information
- DistrictDenver 1
- ElementarySteck
- MiddleHill
- HighGeorge Washington
Additional Information
- Date ListedSeptember 12th, 2025
- ZoningB-4
Listing Details
 Milehimodern
Milehimodern
 Terms and Conditions: The content relating to real estate for sale in this Web site comes in part from the Internet Data eXchange ("IDX") program of METROLIST, INC., DBA RECOLORADO® Real estate listings held by brokers other than RE/MAX Professionals are marked with the IDX Logo. This information is being provided for the consumers personal, non-commercial use and may not be used for any other purpose. All information subject to change and should be independently verified.
Terms and Conditions: The content relating to real estate for sale in this Web site comes in part from the Internet Data eXchange ("IDX") program of METROLIST, INC., DBA RECOLORADO® Real estate listings held by brokers other than RE/MAX Professionals are marked with the IDX Logo. This information is being provided for the consumers personal, non-commercial use and may not be used for any other purpose. All information subject to change and should be independently verified.
Copyright 2025 METROLIST, INC., DBA RECOLORADO® -- All Rights Reserved 6455 S. Yosemite St., Suite 500 Greenwood Village, CO 80111 USA
Listing information last updated on November 7th, 2025 at 4:19am MST.

