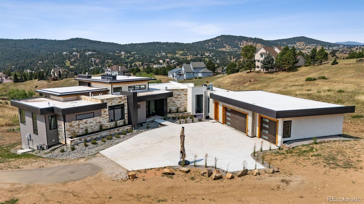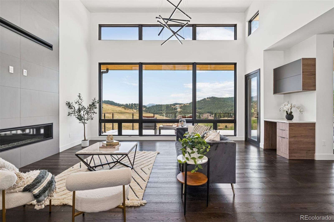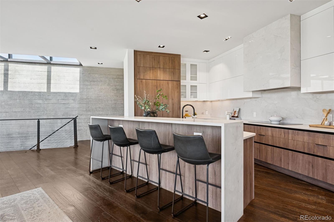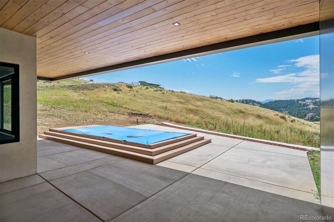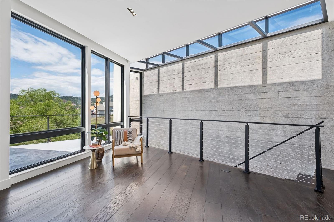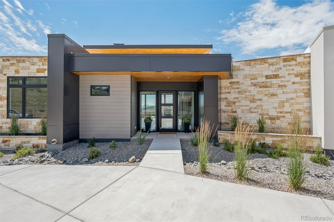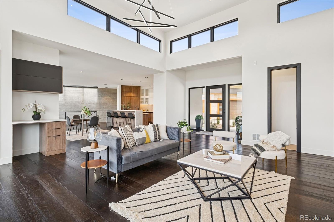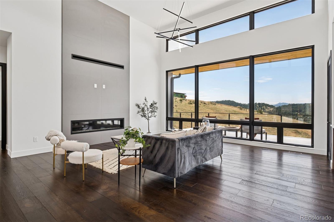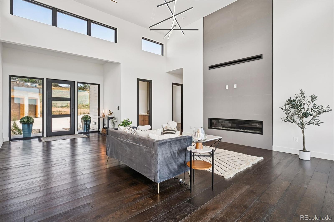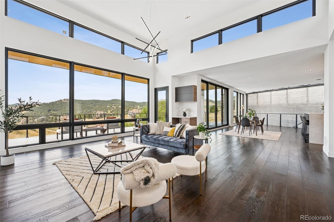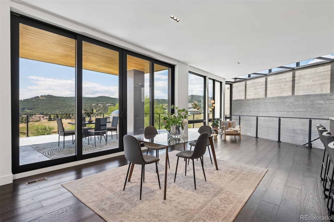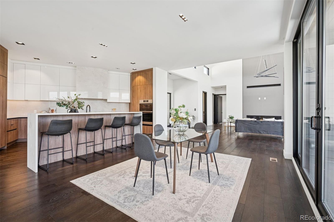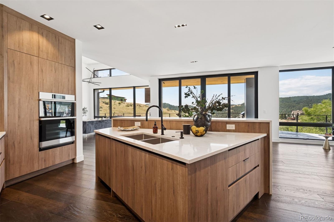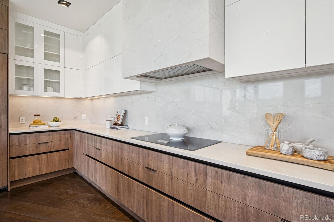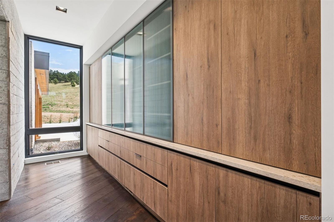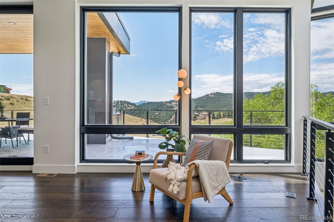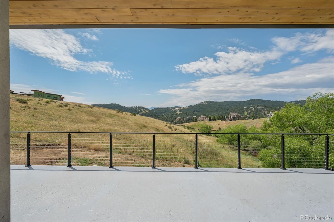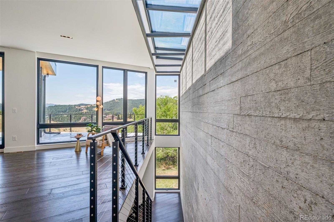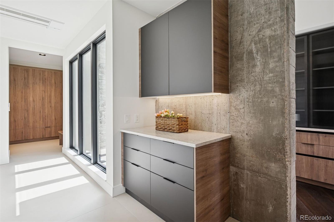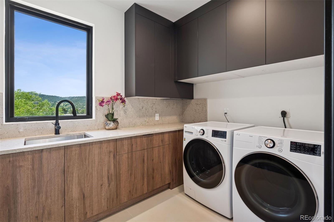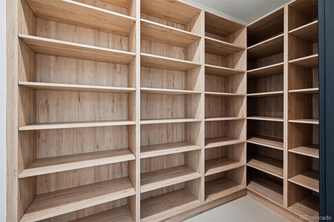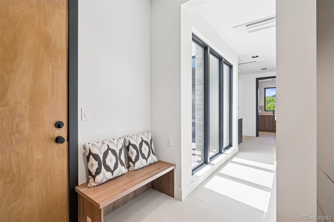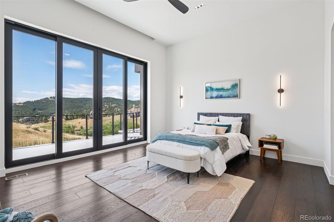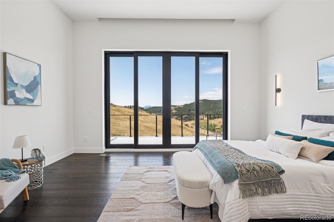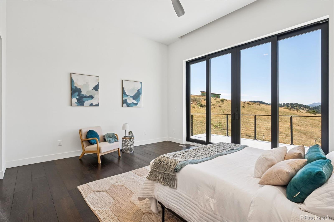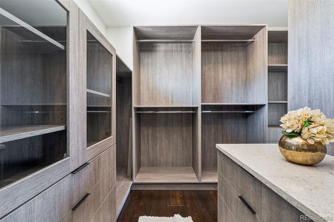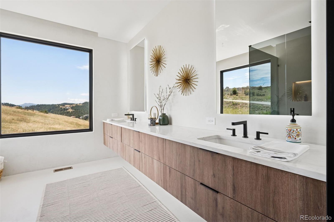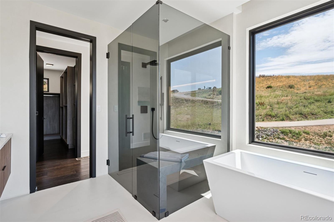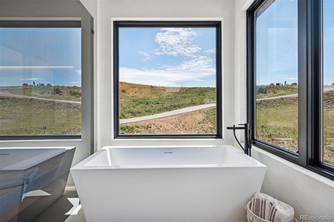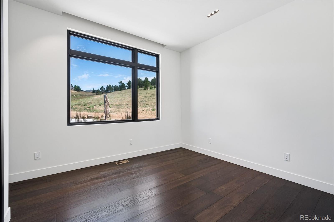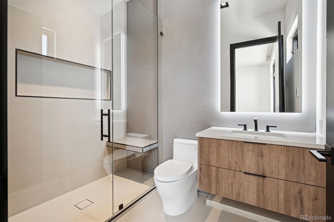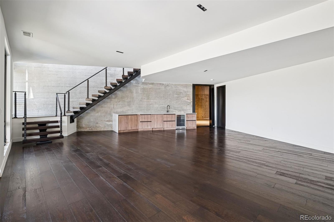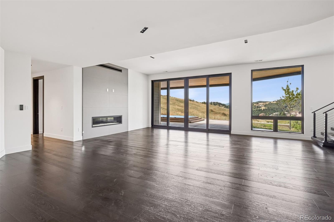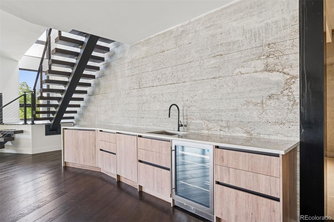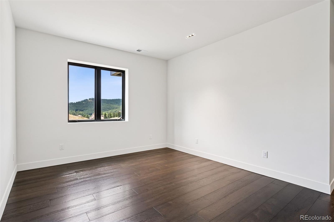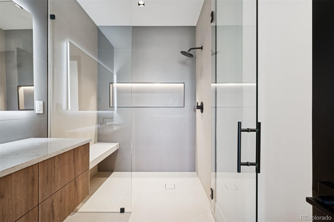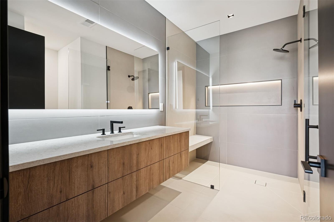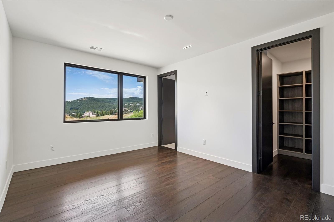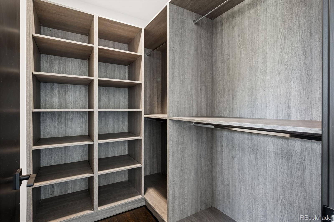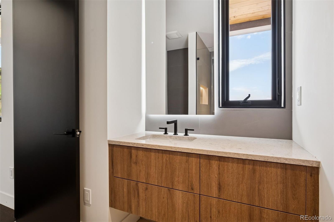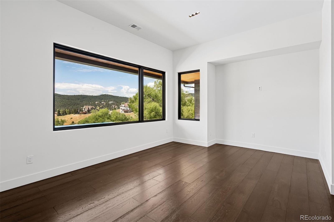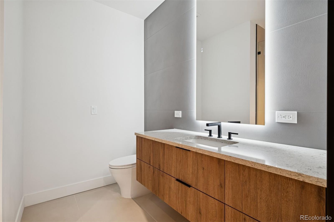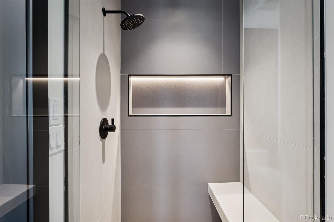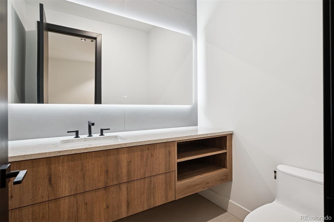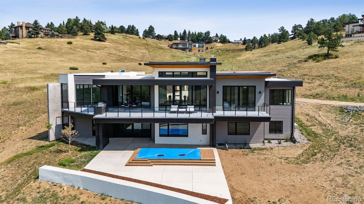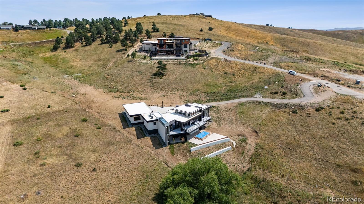Find us on...
Dashboard
- 5 Beds
- 7 Baths
- 5,107 Sqft
- 1.62 Acres
New Search X
545 Strada Rossa Road
Set on 1.59 acres in Golden’s sought-after Paradise Hills community, 545 Strada Rossa Road is a newly built architectural residence designed by TKP Architecture. Every element—materials, light, and layout—has been carefully composed to elevate Colorado foothills living. Expansive Andersen windows frame sweeping mountain views, filling the home with natural light. High ceilings and warm oak floors create an airy sophistication, while built-in cabinetry and two fireplaces add modern function and comfort. The open-concept design flows into a chef’s kitchen featuring Dacor appliances, Hansgrohe fixtures, Marfa cabinetry, and a dramatic natural stone waterfall island positioned to capture the mountain vistas. The primary suite is a private retreat with an oversized walk-in closet, spa-inspired bath, floating vanities, and a freestanding soaking tub. Three additional en suite bedrooms, a media room, fitness/flex space, and a wet bar provide space for both relaxation and entertaining. Smart thermostats, a home security system, and a dual Trane heating system ensure comfort and peace of mind. Outdoor living is equally refined with a covered heated patio, upper-level balcony, outdoor kitchen with grill, and a private pool on the lower terrace. The mostly flat lot allows seamless enjoyment of wildlife views, from deer to wild turkeys. The home’s exterior blends stone, wood, stucco, and metal siding with a durable membrane roof, pairing modern aesthetics with lasting strength. A three-car garage, Paradise Hills HOA amenities including snow removal, and proximity to open space make everyday life effortless. Located just 30 minutes from downtown Denver and Boulder, 45 minutes to ski slopes, and within Jefferson County R-1 schools (Ralston Elementary, Bell Middle, Golden High), this home offers both connection and retreat. A rare opportunity for buyers seeking a modern foothills residence with privacy, panoramic views, and luxury finishes.
Listing Office: LIV Sotheby's International Realty 
Essential Information
- MLS® #7082783
- Price$2,700,000
- Bedrooms5
- Bathrooms7.00
- Full Baths1
- Half Baths2
- Square Footage5,107
- Acres1.62
- Year Built2025
- TypeResidential
- Sub-TypeSingle Family Residence
- StatusActive
Style
Contemporary, Mid-Century Modern
Community Information
- Address545 Strada Rossa Road
- SubdivisionParadise Hills
- CityGolden
- CountyJefferson
- StateCO
- Zip Code80401
Amenities
- Parking Spaces3
- ParkingConcrete, Oversized
- # of Garages3
Utilities
Electricity Connected, Natural Gas Connected
Interior
- HeatingForced Air, Natural Gas
- CoolingCentral Air
- FireplaceYes
- # of Fireplaces2
- FireplacesBasement, Living Room
- StoriesOne
Interior Features
Built-in Features, Ceiling Fan(s), Entrance Foyer, Five Piece Bath, Granite Counters, High Ceilings, Kitchen Island, Open Floorplan, Primary Suite, Radon Mitigation System, Smart Thermostat, Smoke Free, Hot Tub, Stone Counters, Vaulted Ceiling(s), Walk-In Closet(s), Wet Bar
Appliances
Bar Fridge, Convection Oven, Cooktop, Dishwasher, Dryer, Microwave, Refrigerator, Washer
Exterior
- WindowsDouble Pane Windows
- RoofMembrane
Exterior Features
Balcony, Fire Pit, Private Yard, Spa/Hot Tub
School Information
- DistrictJefferson County R-1
- ElementaryRalston
- MiddleBell
- HighGolden
Additional Information
- Date ListedJuly 25th, 2025
Listing Details
LIV Sotheby's International Realty
 Terms and Conditions: The content relating to real estate for sale in this Web site comes in part from the Internet Data eXchange ("IDX") program of METROLIST, INC., DBA RECOLORADO® Real estate listings held by brokers other than RE/MAX Professionals are marked with the IDX Logo. This information is being provided for the consumers personal, non-commercial use and may not be used for any other purpose. All information subject to change and should be independently verified.
Terms and Conditions: The content relating to real estate for sale in this Web site comes in part from the Internet Data eXchange ("IDX") program of METROLIST, INC., DBA RECOLORADO® Real estate listings held by brokers other than RE/MAX Professionals are marked with the IDX Logo. This information is being provided for the consumers personal, non-commercial use and may not be used for any other purpose. All information subject to change and should be independently verified.
Copyright 2025 METROLIST, INC., DBA RECOLORADO® -- All Rights Reserved 6455 S. Yosemite St., Suite 500 Greenwood Village, CO 80111 USA
Listing information last updated on December 28th, 2025 at 3:48am MST.

