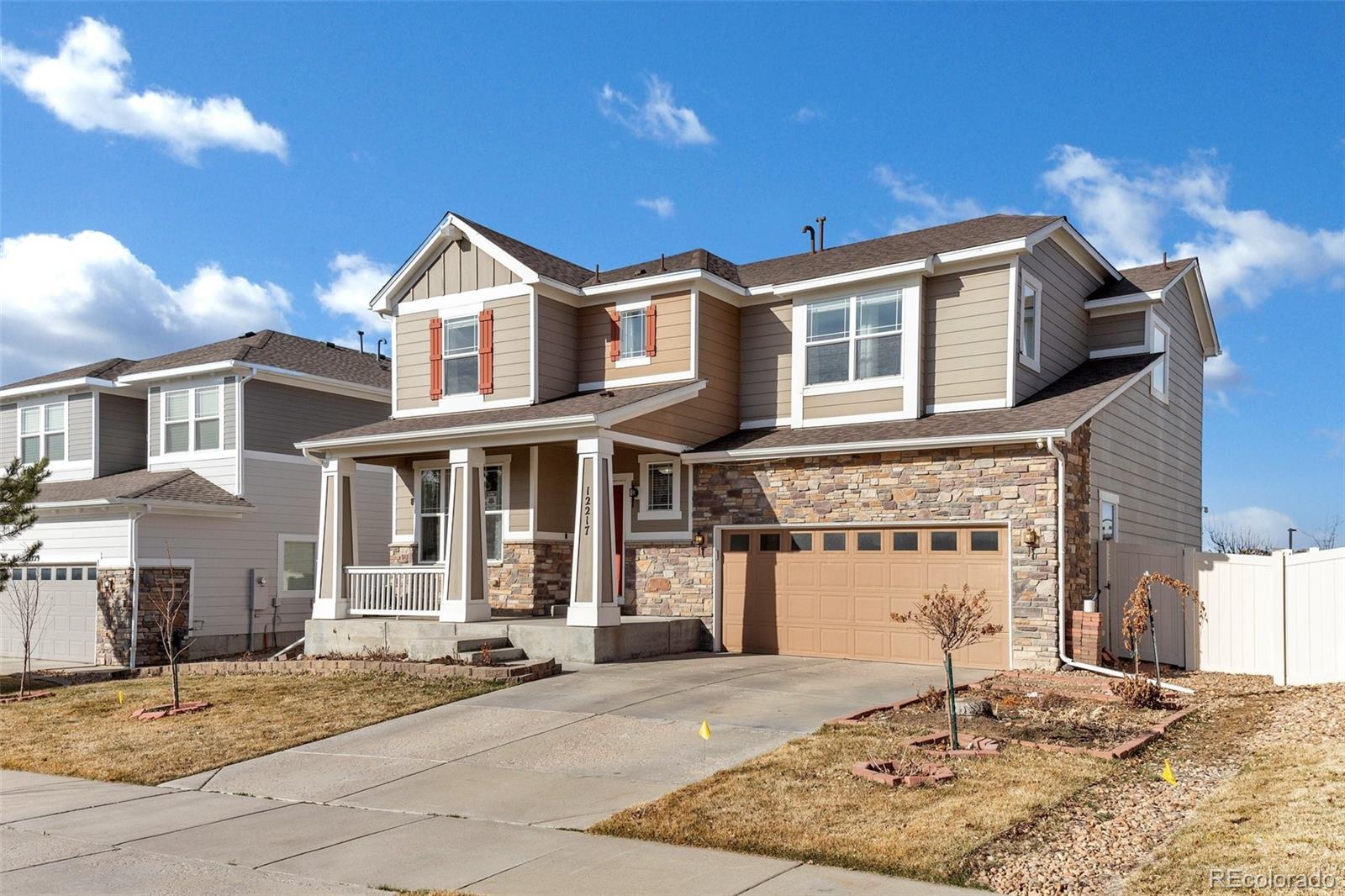Find us on...
Dashboard
- 4 Beds
- 4 Baths
- 3,239 Sqft
- .14 Acres
New Search X
12217 Skywalk Street
Welcome to this beautiful four-bedroom, three & half bath with over 3,200 finished square feet living area home in the desirable neighborhood of Horseshoe Ridge Community of Parker. At the heart of the main level, a welcoming great room centers around an englighten gas fireplace, creating a perfect setting for gatherings, hardwood floors throughout along with a dedicated office. The kitchen features granite counter tops, stainless steel appliances, plenty of cabinet space along with a pantry, a central prep island, and a dining area that opens directly to the stamped concrete patio overlooking the backyard. The upper level featuring master suite with 5-piece master bath and walk-in closet, two additional bedrooms adjacent to an open loft area, full bath and laundry room. The lower level is complete with the full finished basement featuring the fourth bedroom, full bath, flexible living area with entertainment center. Located on a quiet street with 3-Car tandem garage and fully fenced backyard backing to a greenbelt. Close proximity to Downtown Parker, E-470, and Salisbury & Rueter-Hess Resevoir.
Listing Office: Coldwell Banker Realty 24 
Essential Information
- MLS® #7084601
- Price$715,000
- Bedrooms4
- Bathrooms4.00
- Full Baths3
- Half Baths1
- Square Footage3,239
- Acres0.14
- Year Built2012
- TypeResidential
- Sub-TypeSingle Family Residence
- StatusActive
Community Information
- Address12217 Skywalk Street
- SubdivisionHorseshoe Ridge
- CityParker
- CountyDouglas
- StateCO
- Zip Code80134
Amenities
- Parking Spaces3
- ParkingConcrete, Tandem
- # of Garages3
- ViewCity
Utilities
Cable Available, Electricity Connected, Internet Access (Wired), Natural Gas Connected, Phone Available
Interior
- HeatingForced Air, Natural Gas
- CoolingCentral Air
- FireplaceYes
- # of Fireplaces1
- FireplacesLiving Room
- StoriesTwo
Interior Features
Eat-in Kitchen, Five Piece Bath, High Ceilings, Kitchen Island, Open Floorplan, Pantry, Radon Mitigation System, Smart Thermostat, Smoke Free, Solid Surface Counters, Sound System
Appliances
Cooktop, Dishwasher, Disposal, Dryer, Gas Water Heater, Microwave, Oven, Range, Refrigerator, Washer
Exterior
- Exterior FeaturesGarden, Private Yard
- RoofComposition
- FoundationConcrete Perimeter
Lot Description
Borders Public Land, Greenbelt, Landscaped, Level, Master Planned, Sprinklers In Front, Sprinklers In Rear
Windows
Double Pane Windows, Window Coverings
School Information
- DistrictDouglas RE-1
- ElementaryGold Rush
- MiddleCimarron
- HighLegend
Additional Information
- Date ListedMarch 17th, 2025
- ZoningA1
Listing Details
 Coldwell Banker Realty 24
Coldwell Banker Realty 24
 Terms and Conditions: The content relating to real estate for sale in this Web site comes in part from the Internet Data eXchange ("IDX") program of METROLIST, INC., DBA RECOLORADO® Real estate listings held by brokers other than RE/MAX Professionals are marked with the IDX Logo. This information is being provided for the consumers personal, non-commercial use and may not be used for any other purpose. All information subject to change and should be independently verified.
Terms and Conditions: The content relating to real estate for sale in this Web site comes in part from the Internet Data eXchange ("IDX") program of METROLIST, INC., DBA RECOLORADO® Real estate listings held by brokers other than RE/MAX Professionals are marked with the IDX Logo. This information is being provided for the consumers personal, non-commercial use and may not be used for any other purpose. All information subject to change and should be independently verified.
Copyright 2025 METROLIST, INC., DBA RECOLORADO® -- All Rights Reserved 6455 S. Yosemite St., Suite 500 Greenwood Village, CO 80111 USA
Listing information last updated on June 20th, 2025 at 5:49am MDT.































