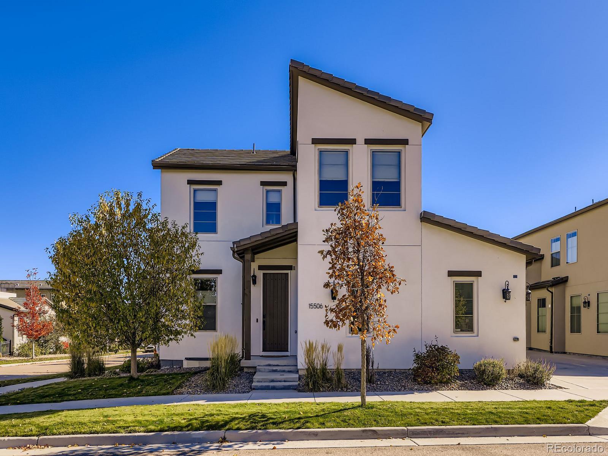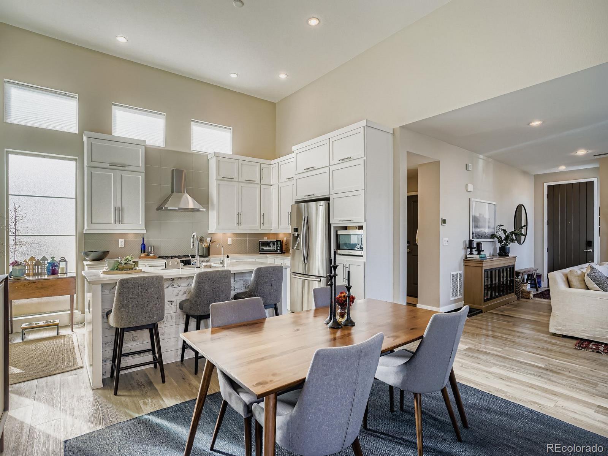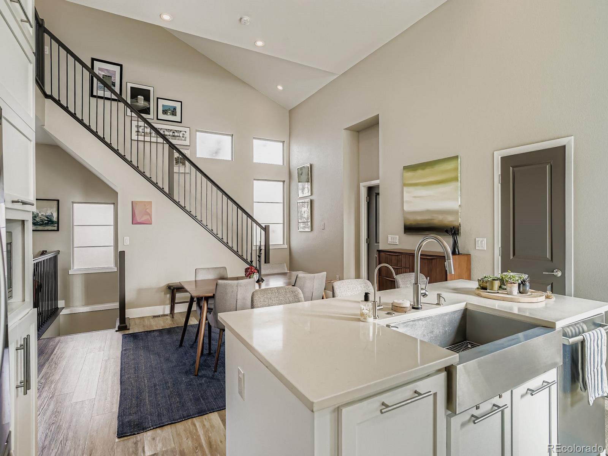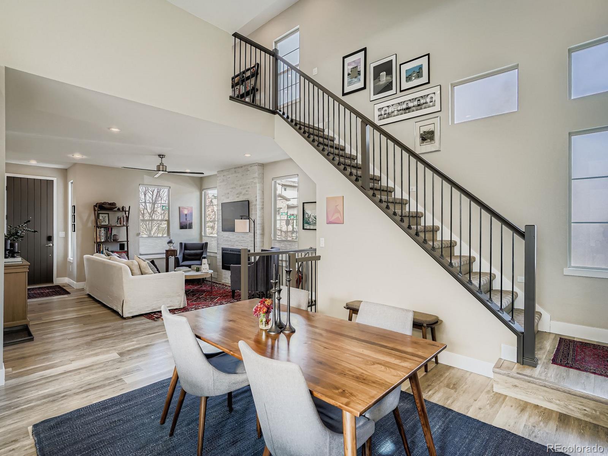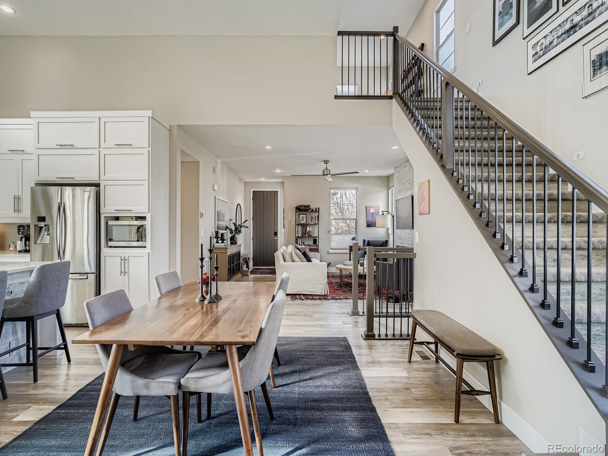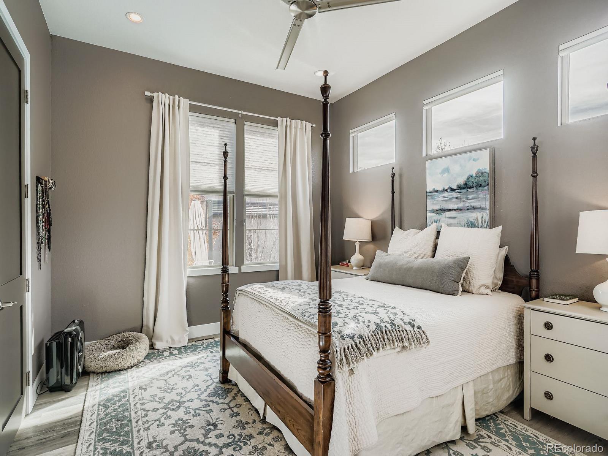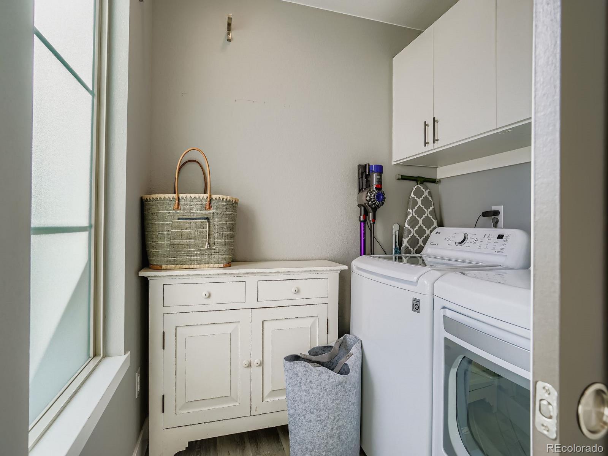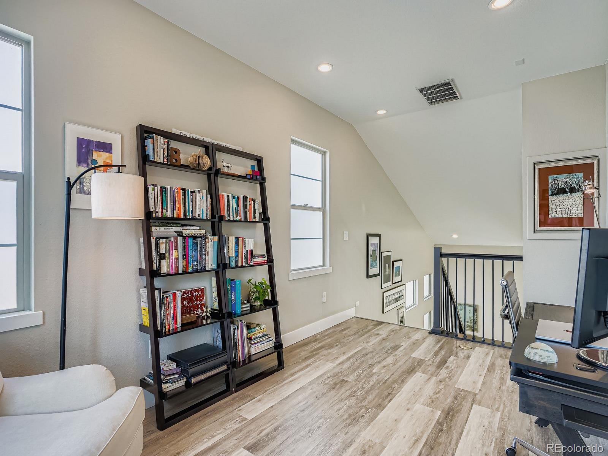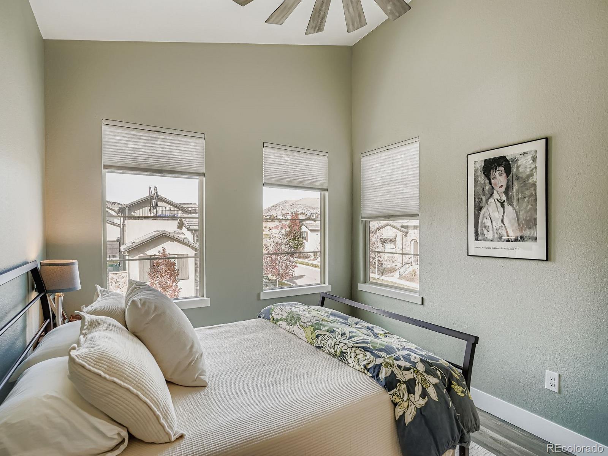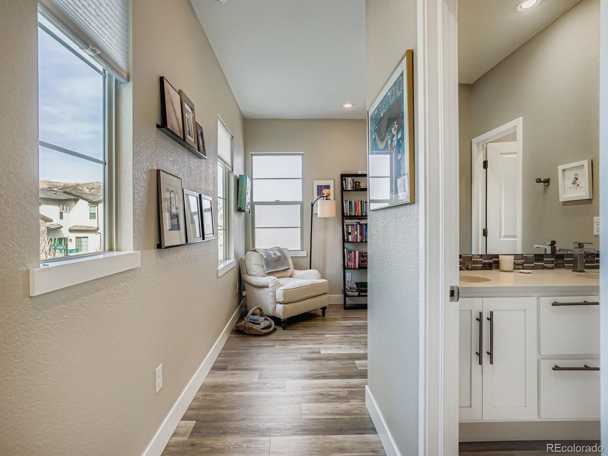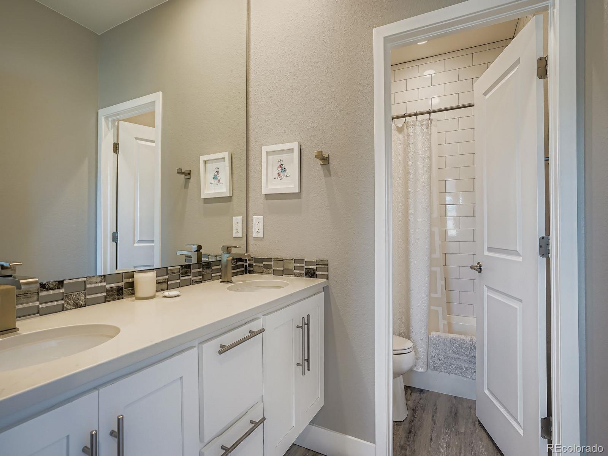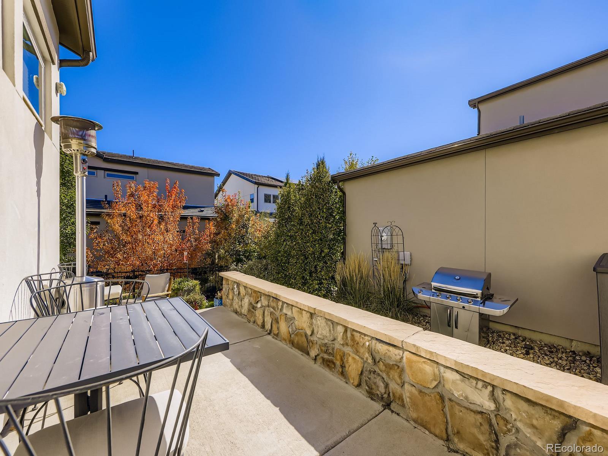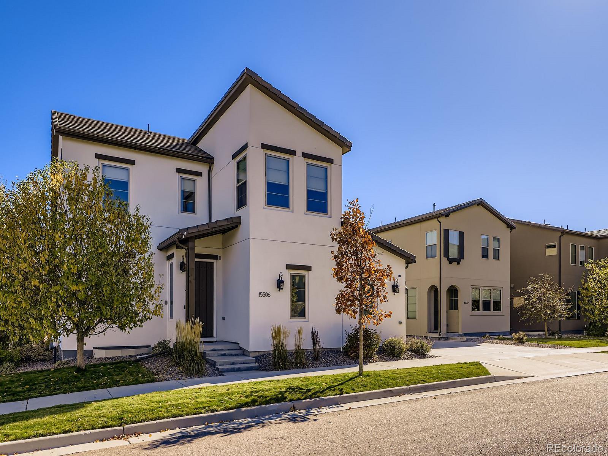Find us on...
Dashboard
- 4 Beds
- 4 Baths
- 3,164 Sqft
- .13 Acres
New Search X
15506 W La Salle Place
Contemporary Solterra home with modern finishes and a main-floor primary suite! This Duet plan home features open living spaces, contemporary design, and an entertainer’s kitchen with upgraded cabinets, quartz counters and island, and farmhouse sink. Enjoy vaulted ceilings in the kitchen and dining area, a cozy stone (electric) fireplace in the living room. The main-floor primary features an en suite bath plenty of storage, and automated window shades. A powder room and separate, large laundry room complete the first floor. The second level offers a loft, two bedrooms, and a full bath, and the finished basement features a large family room, a generous guest bedroom, a full bath, and additional storage. Just off the kitchen, the low-maintenance yard and patio are perfect for relaxing, gardening, or your furry friends. Additional energy-efficient features include a tankless water heater, two-zone HVAC, whole-house humidifier, and attic fan. The home also features a reverse-osmosis water system. The home also has a tankless water heater and a whole house steam humidifier system. Community amenities include a clubhouse with pool and event spaces, tennis courts, parks, playgrounds, and miles of trails.
Listing Office: Compass - Denver 
Essential Information
- MLS® #7097697
- Price$975,000
- Bedrooms4
- Bathrooms4.00
- Full Baths1
- Half Baths1
- Square Footage3,164
- Acres0.13
- Year Built2018
- TypeResidential
- Sub-TypeSingle Family Residence
- StyleContemporary
- StatusActive
Community Information
- Address15506 W La Salle Place
- SubdivisionSolterra
- CityLakewood
- CountyJefferson
- StateCO
- Zip Code80228
Amenities
- Parking Spaces2
- Parking220 Volts
- # of Garages2
Amenities
Clubhouse, Park, Playground, Pool, Tennis Court(s), Trail(s)
Interior
- HeatingForced Air
- CoolingCentral Air
- FireplaceYes
- # of Fireplaces1
- FireplacesElectric
- StoriesTwo
Appliances
Dishwasher, Dryer, Microwave, Range, Range Hood, Refrigerator, Washer
Exterior
- Exterior FeaturesGarden, Gas Valve
- Lot DescriptionCorner Lot
- RoofShingle
School Information
- DistrictJefferson County R-1
- ElementaryRooney Ranch
- MiddleDunstan
- HighGreen Mountain
Additional Information
- Date ListedNovember 13th, 2025
- ZoningRES
Listing Details
 Compass - Denver
Compass - Denver
 Terms and Conditions: The content relating to real estate for sale in this Web site comes in part from the Internet Data eXchange ("IDX") program of METROLIST, INC., DBA RECOLORADO® Real estate listings held by brokers other than RE/MAX Professionals are marked with the IDX Logo. This information is being provided for the consumers personal, non-commercial use and may not be used for any other purpose. All information subject to change and should be independently verified.
Terms and Conditions: The content relating to real estate for sale in this Web site comes in part from the Internet Data eXchange ("IDX") program of METROLIST, INC., DBA RECOLORADO® Real estate listings held by brokers other than RE/MAX Professionals are marked with the IDX Logo. This information is being provided for the consumers personal, non-commercial use and may not be used for any other purpose. All information subject to change and should be independently verified.
Copyright 2026 METROLIST, INC., DBA RECOLORADO® -- All Rights Reserved 6455 S. Yosemite St., Suite 500 Greenwood Village, CO 80111 USA
Listing information last updated on January 18th, 2026 at 12:48pm MST.

