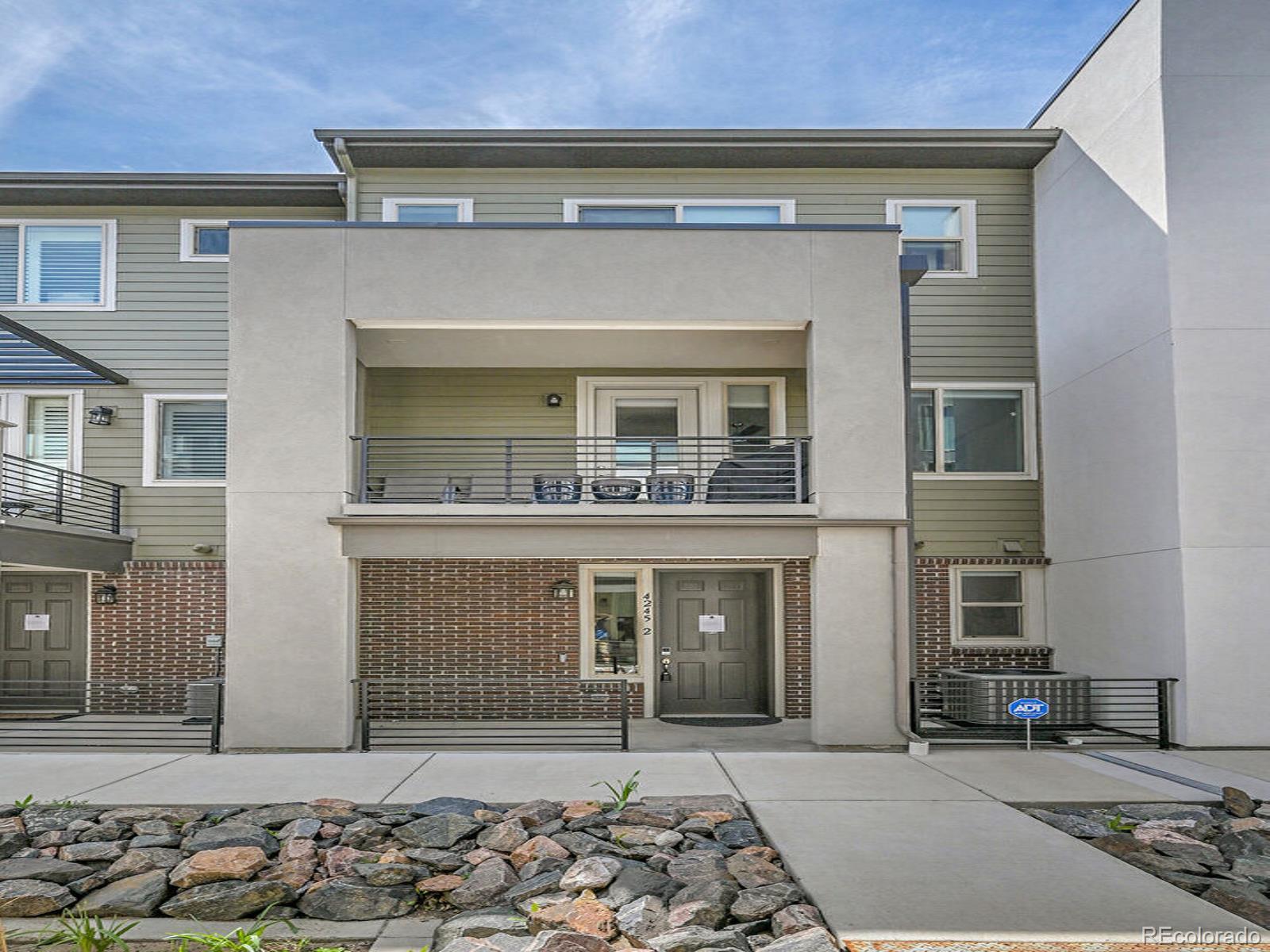Find us on...
Dashboard
- 2 Beds
- 3 Baths
- 1,464 Sqft
- .02 Acres
New Search X
4245 E Iliff Avenue 2
Welcome to this stunning townhouse nestled in the vibrant Warrens University Heights of Denver, boasting a spacious 1,464 square feet of modern, thoughtful design. This exquisite home features two generous bedrooms and two and a half luxurious baths, ensuring ample space for your comfort. Step inside to discover a beautifully upgraded kitchen adorned with gorgeous quartz countertops and an elegant petroslate backsplash, perfect for culinary adventures and entertaining. Enjoy cooking on the high-end gas stove, surrounded by sleek stainless-steel appliances that enhance the contemporary feel of the space. The bathrooms are chic and sophisticated, showcasing upgraded fixtures and a European-style shower door for a touch of luxury. The comfortable living areas are adorned with ceiling fans, promoting a welcoming ambiance throughout. Security systems contribute to your peace of mind, while the finished garage dazzles with remarkable features including EV charging, insulated door, waterproof walls, and intricate metal Moulding, all complemented by cabinets for extra storage. With two parking spaces inside the garage and two additional spaces outside, convenience abounds. Centrally located, this townhouse is an ideal blend of comfort, style, and location — presenting a rare opportunity to experience urban living at its finest.
Listing Office: Highgarden Real Estate Inc 
Essential Information
- MLS® #7098311
- Price$579,000
- Bedrooms2
- Bathrooms3.00
- Full Baths1
- Half Baths1
- Square Footage1,464
- Acres0.02
- Year Built2018
- TypeResidential
- Sub-TypeTownhouse
- StyleUrban Contemporary
- StatusActive
Community Information
- Address4245 E Iliff Avenue 2
- SubdivisionWarrens University Heights
- CityDenver
- CountyDenver
- StateCO
- Zip Code80222
Amenities
- Parking Spaces2
- # of Garages2
Utilities
Cable Available, Electricity Connected, Internet Access (Wired), Natural Gas Connected, Phone Available
Parking
220 Volts, Concrete, Dry Walled, Electric Vehicle Charging Station(s), Finished Garage, Floor Coating, Insulated Garage, Oversized Door, Storage
Interior
- HeatingForced Air
- CoolingCentral Air
- StoriesThree Or More
Interior Features
Ceiling Fan(s), High Ceilings, High Speed Internet, Kitchen Island, Open Floorplan, Primary Suite, Quartz Counters, Smart Thermostat, Smoke Free, Walk-In Closet(s)
Appliances
Cooktop, Dishwasher, Disposal, Dryer, Gas Water Heater, Microwave, Self Cleaning Oven, Washer
Exterior
- Exterior FeaturesBalcony, Rain Gutters
- Lot DescriptionNear Public Transit
- RoofComposition
- FoundationSlab
Windows
Double Pane Windows, Window Coverings
School Information
- DistrictDenver 1
- ElementaryUniversity Park
- MiddleMerrill
- HighThomas Jefferson
Additional Information
- Date ListedApril 24th, 2025
- ZoningE-MX-3
Listing Details
 Highgarden Real Estate Inc
Highgarden Real Estate Inc
 Terms and Conditions: The content relating to real estate for sale in this Web site comes in part from the Internet Data eXchange ("IDX") program of METROLIST, INC., DBA RECOLORADO® Real estate listings held by brokers other than RE/MAX Professionals are marked with the IDX Logo. This information is being provided for the consumers personal, non-commercial use and may not be used for any other purpose. All information subject to change and should be independently verified.
Terms and Conditions: The content relating to real estate for sale in this Web site comes in part from the Internet Data eXchange ("IDX") program of METROLIST, INC., DBA RECOLORADO® Real estate listings held by brokers other than RE/MAX Professionals are marked with the IDX Logo. This information is being provided for the consumers personal, non-commercial use and may not be used for any other purpose. All information subject to change and should be independently verified.
Copyright 2025 METROLIST, INC., DBA RECOLORADO® -- All Rights Reserved 6455 S. Yosemite St., Suite 500 Greenwood Village, CO 80111 USA
Listing information last updated on July 2nd, 2025 at 10:48pm MDT.




































