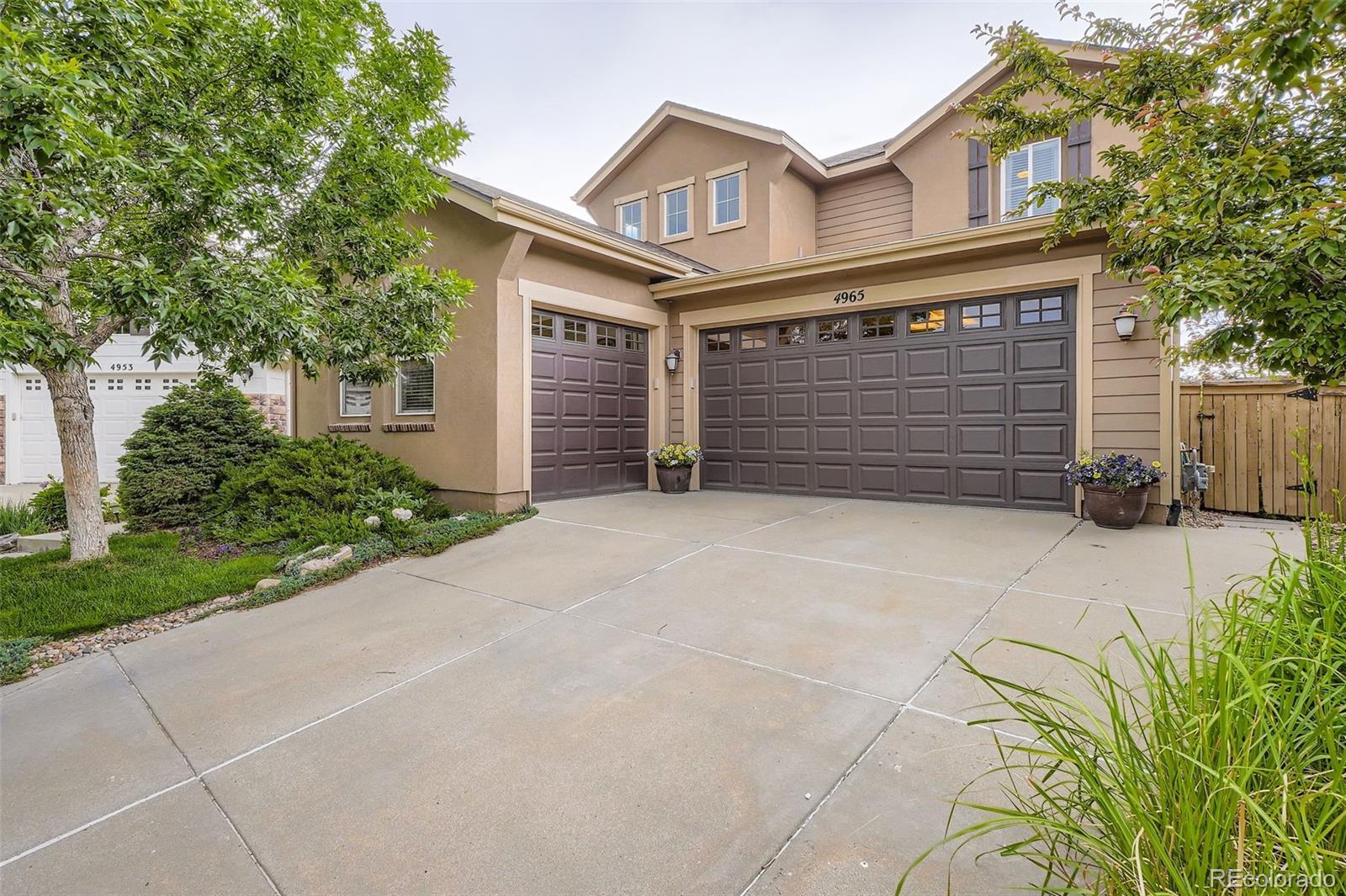Find us on...
Dashboard
- 4 Beds
- 4 Baths
- 4,051 Sqft
- .18 Acres
New Search X
4965 Huntwick Place
Welcome to 4965 Huntwick Place, a beautifully maintained gem tucked away in a peaceful cul-de-sac in Highlands Ranch. This rare walk-out home showcases pride of ownership, with gleaming hardwood floors, a flowing, open layout, and mature landscaping that creates a sense of privacy and calm. Just minutes from Southridge Recreation Center, miles of trails, and Rock Canyon High School, it’s the perfect location for those who embrace an active lifestyle without sacrificing comfort at home. The thoughtfully finished walk-out basement is a true standout—complete with a custom bar, media room, and bonus space ideal for a home gym, hobby area, or guest retreat. Whether you're hosting a movie night, a game-day gathering, or simply enjoying a quiet evening, this home is built for both connection and independent living. Ample space, flexible design, and an attached storage shed make this home as practical as it is inviting. But photos and words can only say so much—come experience it in person. Tour 4965 Huntwick Place and see how it compares to anything else you’ve seen in Highlands Ranch. You may just find it's exactly what you’ve been looking for.
Listing Office: RE/MAX Leaders 
Essential Information
- MLS® #7100398
- Price$995,000
- Bedrooms4
- Bathrooms4.00
- Full Baths2
- Square Footage4,051
- Acres0.18
- Year Built2005
- TypeResidential
- Sub-TypeSingle Family Residence
- StyleContemporary
- StatusActive
Community Information
- Address4965 Huntwick Place
- SubdivisionHighlands Ranch Southridge
- CityHighlands Ranch
- CountyDouglas
- StateCO
- Zip Code80130
Amenities
- Parking Spaces3
- # of Garages3
- ViewMountain(s)
Amenities
Clubhouse, Fitness Center, Park, Playground, Pool, Trail(s)
Interior
- HeatingForced Air
- CoolingCentral Air
- FireplaceYes
- # of Fireplaces1
- FireplacesFamily Room
- StoriesTwo
Interior Features
Ceiling Fan(s), Entrance Foyer, Five Piece Bath, Granite Counters, Kitchen Island, Primary Suite, Smoke Free, Walk-In Closet(s)
Appliances
Bar Fridge, Dishwasher, Disposal, Double Oven, Microwave, Refrigerator, Water Softener
Exterior
- WindowsWindow Treatments
- RoofComposition
Exterior Features
Balcony, Lighting, Private Yard, Rain Gutters
Lot Description
Cul-De-Sac, Landscaped, Many Trees, Master Planned, Sprinklers In Front, Sprinklers In Rear
School Information
- DistrictDouglas RE-1
- ElementaryWildcat Mountain
- MiddleRocky Heights
- HighRock Canyon
Additional Information
- Date ListedJune 18th, 2025
- ZoningPDU
Listing Details
 RE/MAX Leaders
RE/MAX Leaders
 Terms and Conditions: The content relating to real estate for sale in this Web site comes in part from the Internet Data eXchange ("IDX") program of METROLIST, INC., DBA RECOLORADO® Real estate listings held by brokers other than RE/MAX Professionals are marked with the IDX Logo. This information is being provided for the consumers personal, non-commercial use and may not be used for any other purpose. All information subject to change and should be independently verified.
Terms and Conditions: The content relating to real estate for sale in this Web site comes in part from the Internet Data eXchange ("IDX") program of METROLIST, INC., DBA RECOLORADO® Real estate listings held by brokers other than RE/MAX Professionals are marked with the IDX Logo. This information is being provided for the consumers personal, non-commercial use and may not be used for any other purpose. All information subject to change and should be independently verified.
Copyright 2025 METROLIST, INC., DBA RECOLORADO® -- All Rights Reserved 6455 S. Yosemite St., Suite 500 Greenwood Village, CO 80111 USA
Listing information last updated on October 26th, 2025 at 1:48pm MDT.




































