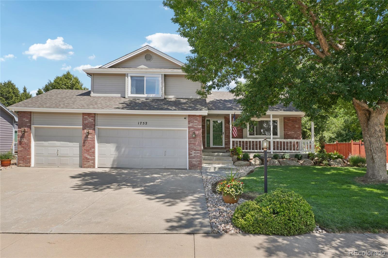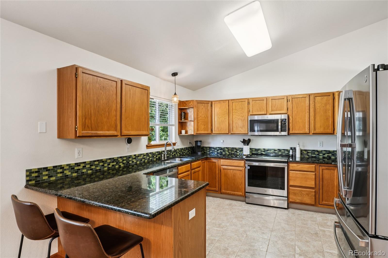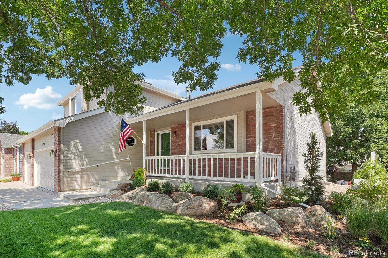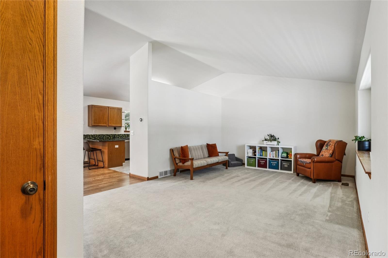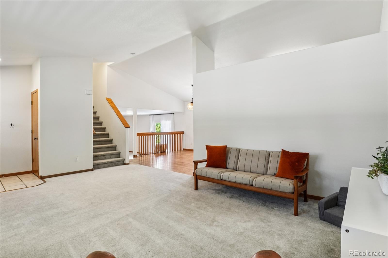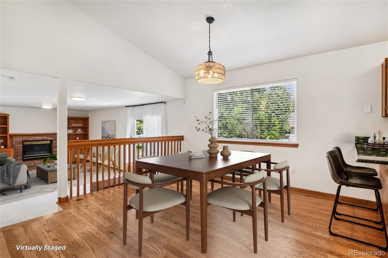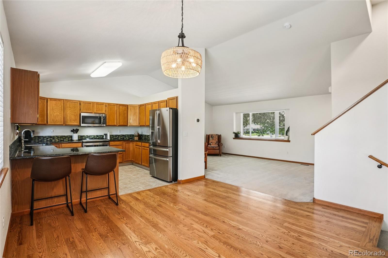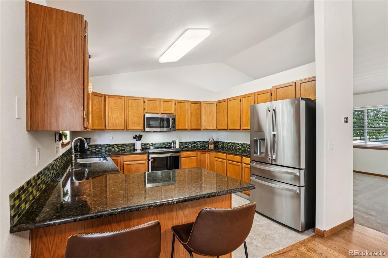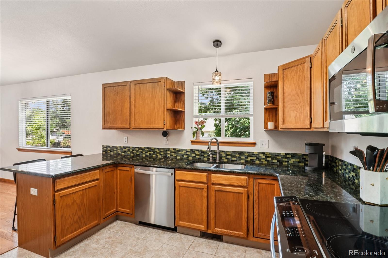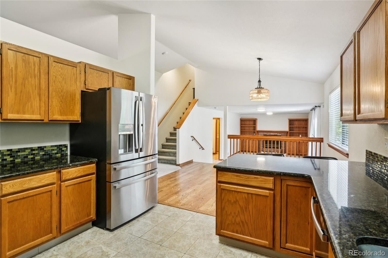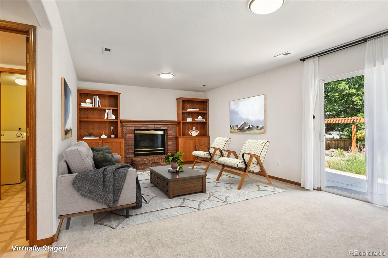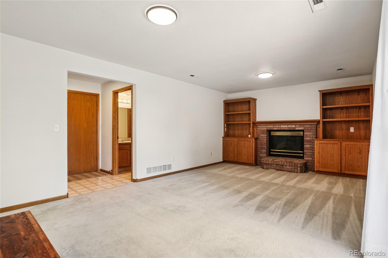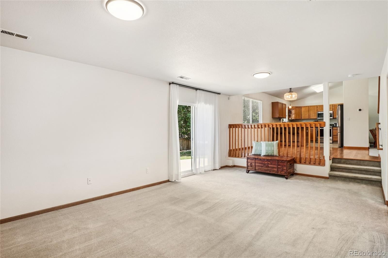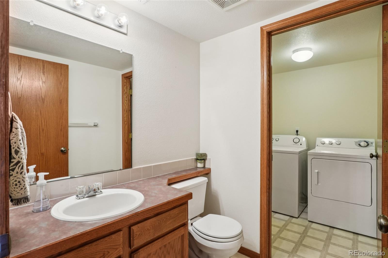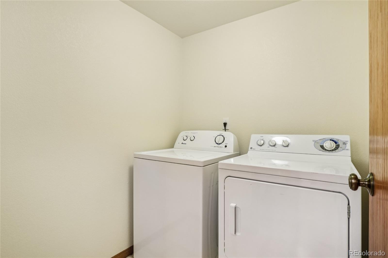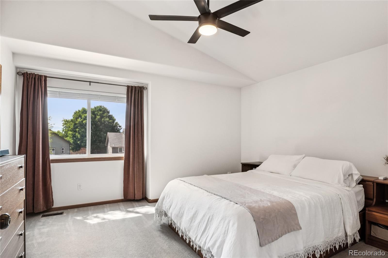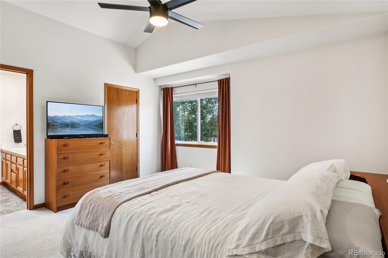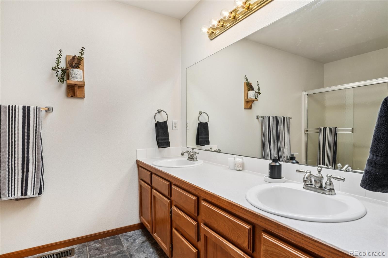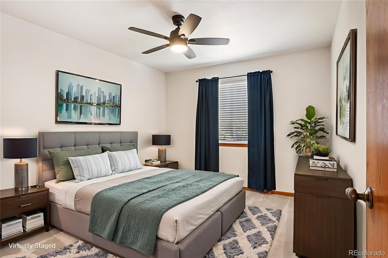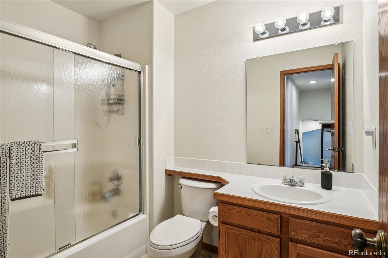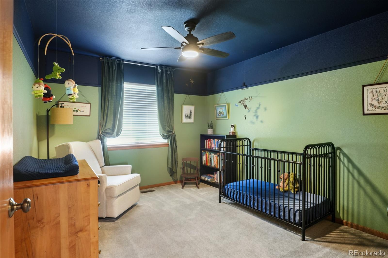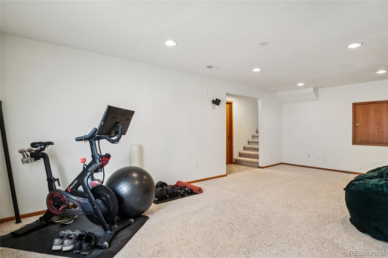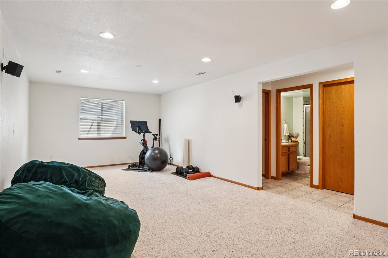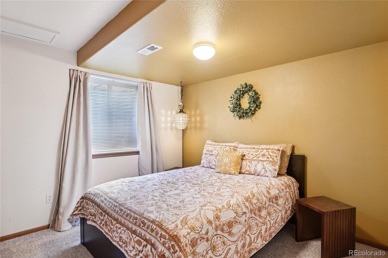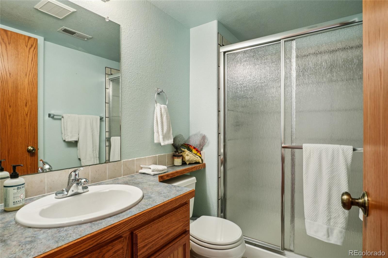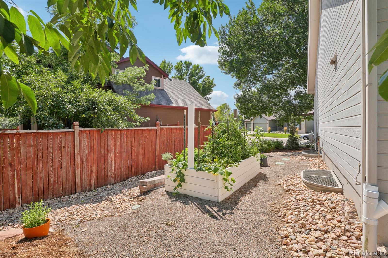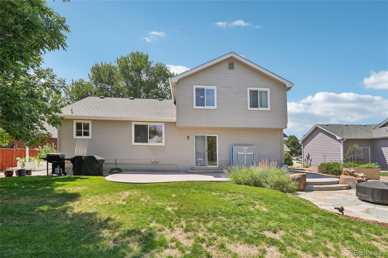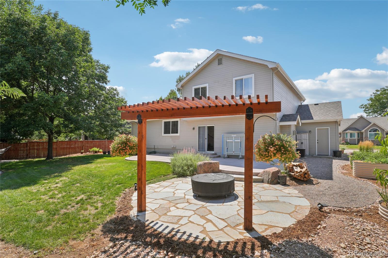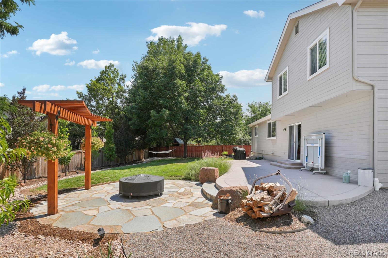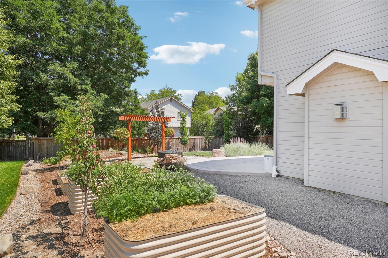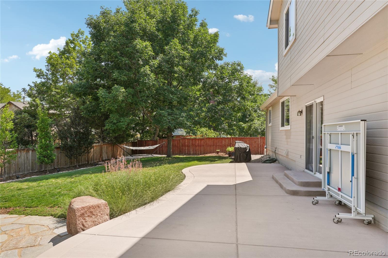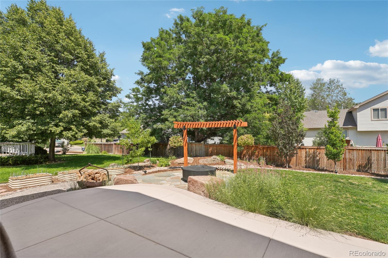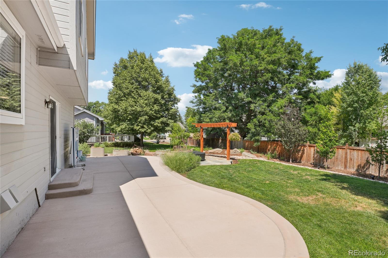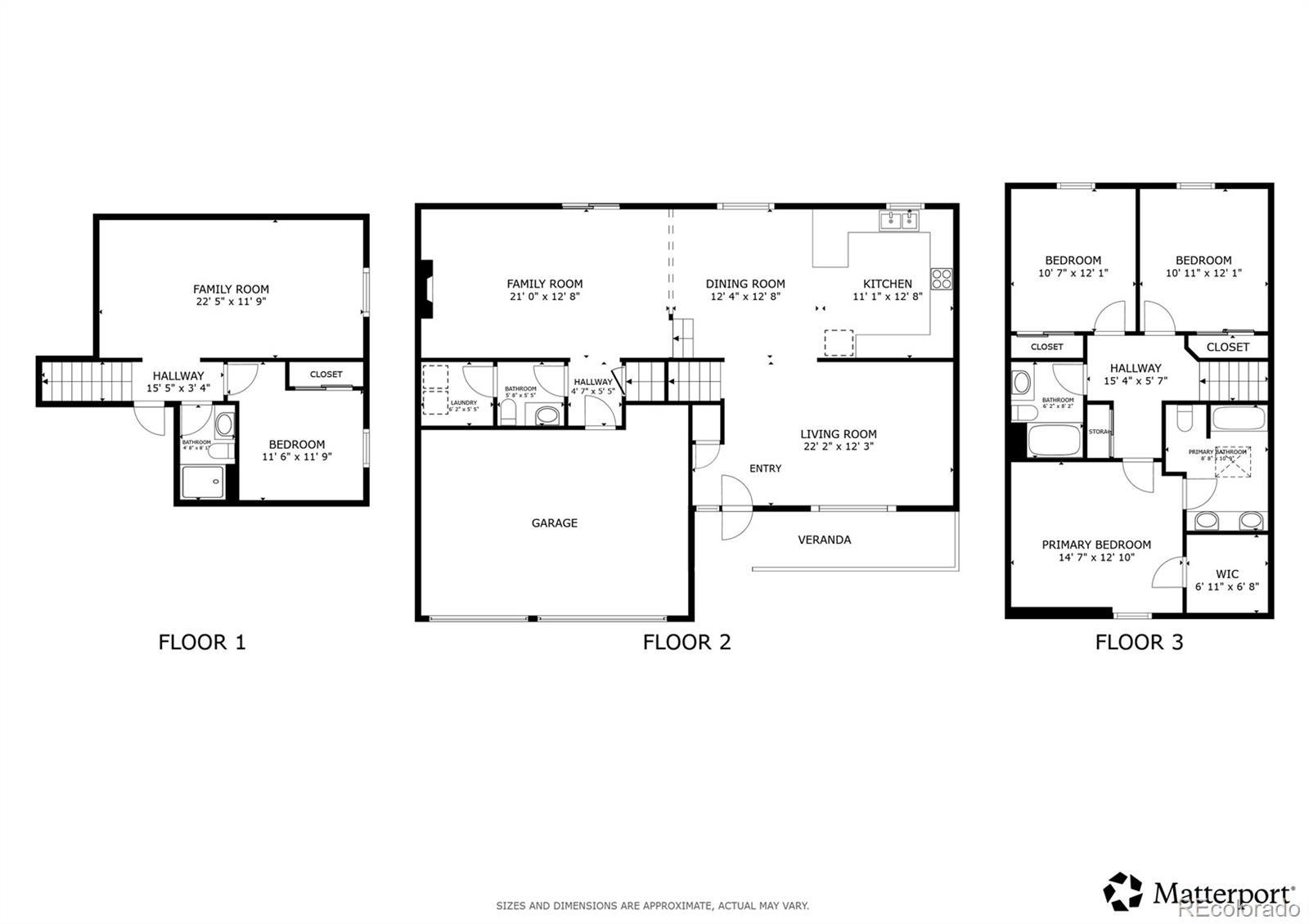Find us on...
Dashboard
- 4 Beds
- 4 Baths
- 2,466 Sqft
- .2 Acres
New Search X
1752 Lindenmeier Circle
ASSUMABLE VA MORTGAGE, 2.8%! Welcome to this beautifully maintained home in the desirable Seven Lakes community of Loveland! Set on a quiet street with mature trees and charming curb appeal, the inviting front porch sets the tone for the warmth and comfort found throughout the home. Kitchen appliances are NEW, Roof was replaced in 2015, Furnace is from 2010, Active Radon mitigation system installed in 2020. Step inside to a bright, open floor plan with soaring vaulted ceilings and abundant natural light. The kitchen is a chef’s delight with granite countertops, stainless steel appliances, a breakfast bar, and ample cabinetry. Just beyond, the cozy family room offers the perfect space to unwind, with direct access to the backyard patio for seamless indoor-outdoor living. A main floor powder room, laundry room, and access to the attached 3-car garage add everyday convenience. Upstairs, you’ll find a spacious primary suite with vaulted ceilings, a walk-in closet, and a private en-suite bath. Two additional bedrooms and a full bath round out the upper level. The finished basement offers even more room to spread out with a large bonus/family room, an additional bedroom, and a ¾ bathroom—ideal for guests or a home office setup. Step outside into an entertainer’s dream backyard featuring a sunny patio, flagstone patio with pergola and space for a firepit, raised garden beds, fruit trees, and a lush, drought-resistant lawn. Located close to numerous lakes, parks, and trails, this exceptional home combines thoughtful updates, abundant space, and an unbeatable location. Come experience the Seven Lakes lifestyle!
Listing Office: Redfin Corporation 
Essential Information
- MLS® #7103197
- Price$560,000
- Bedrooms4
- Bathrooms4.00
- Full Baths2
- Half Baths1
- Square Footage2,466
- Acres0.20
- Year Built1998
- TypeResidential
- Sub-TypeSingle Family Residence
- StyleTraditional
- StatusPending
Community Information
- Address1752 Lindenmeier Circle
- SubdivisionSeven Lakes
- CityLoveland
- CountyLarimer
- StateCO
- Zip Code80538
Amenities
- AmenitiesPark, Playground, Trail(s)
- Parking Spaces6
- # of Garages3
Utilities
Cable Available, Electricity Connected, Internet Access (Wired), Natural Gas Connected, Phone Available
Parking
Concrete, Exterior Access Door, Insulated Garage, Lighted
Interior
- HeatingForced Air, Natural Gas
- CoolingCentral Air
- FireplaceYes
- # of Fireplaces1
- FireplacesFamily Room, Gas
- StoriesTri-Level
Interior Features
Built-in Features, Ceiling Fan(s), Granite Counters, High Ceilings, Primary Suite, Radon Mitigation System, Smart Thermostat, Smoke Free, Vaulted Ceiling(s), Walk-In Closet(s)
Appliances
Dishwasher, Disposal, Freezer, Gas Water Heater, Microwave, Range, Refrigerator, Self Cleaning Oven, Smart Appliance(s)
Exterior
- RoofComposition
Exterior Features
Garden, Private Yard, Rain Gutters, Smart Irrigation
Lot Description
Landscaped, Level, Sprinklers In Front, Sprinklers In Rear
Windows
Double Pane Windows, Egress Windows, Skylight(s), Window Coverings
School Information
- DistrictThompson R2-J
- ElementaryMary Blair
- MiddleConrad Ball
- HighMountain View
Additional Information
- Date ListedAugust 7th, 2025
- ZoningP-4
Listing Details
 Redfin Corporation
Redfin Corporation
 Terms and Conditions: The content relating to real estate for sale in this Web site comes in part from the Internet Data eXchange ("IDX") program of METROLIST, INC., DBA RECOLORADO® Real estate listings held by brokers other than RE/MAX Professionals are marked with the IDX Logo. This information is being provided for the consumers personal, non-commercial use and may not be used for any other purpose. All information subject to change and should be independently verified.
Terms and Conditions: The content relating to real estate for sale in this Web site comes in part from the Internet Data eXchange ("IDX") program of METROLIST, INC., DBA RECOLORADO® Real estate listings held by brokers other than RE/MAX Professionals are marked with the IDX Logo. This information is being provided for the consumers personal, non-commercial use and may not be used for any other purpose. All information subject to change and should be independently verified.
Copyright 2025 METROLIST, INC., DBA RECOLORADO® -- All Rights Reserved 6455 S. Yosemite St., Suite 500 Greenwood Village, CO 80111 USA
Listing information last updated on December 28th, 2025 at 11:18am MST.

